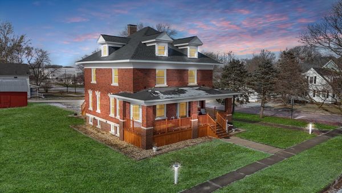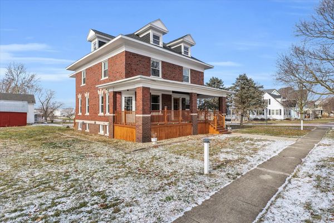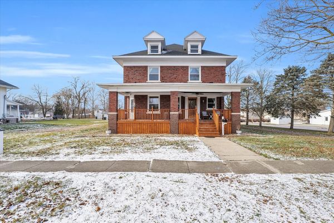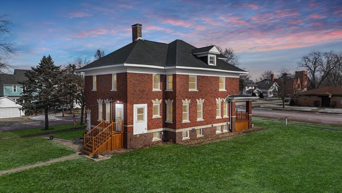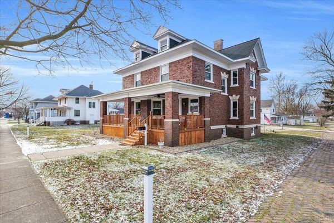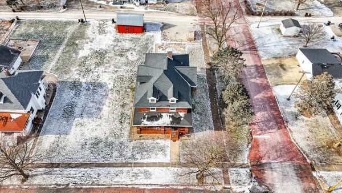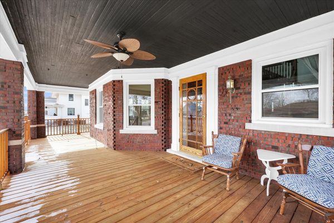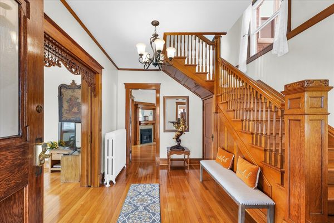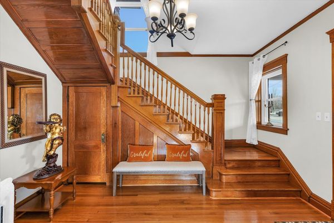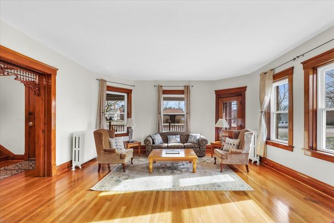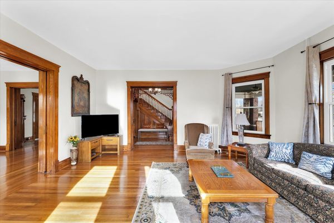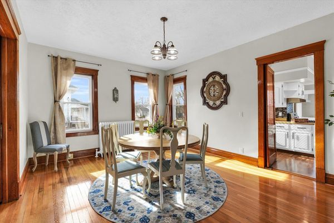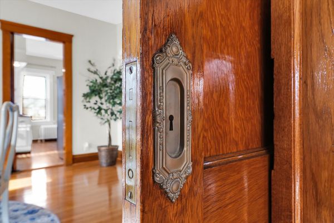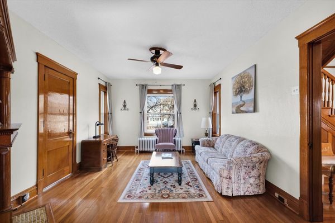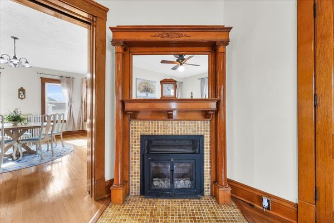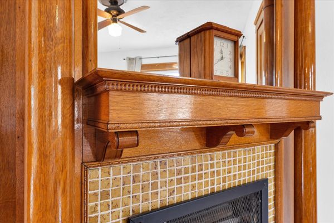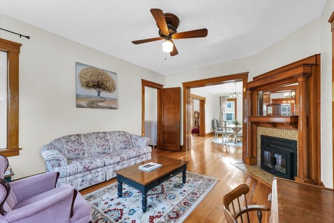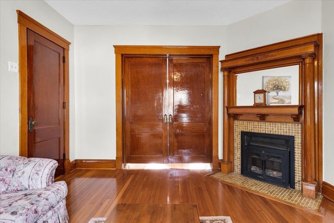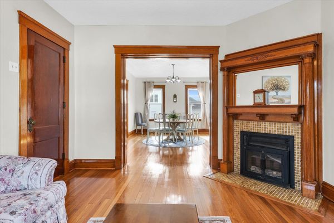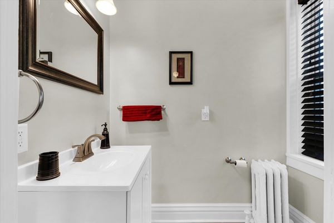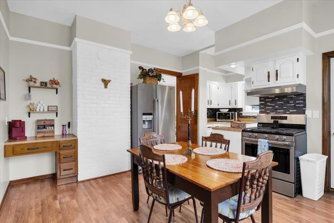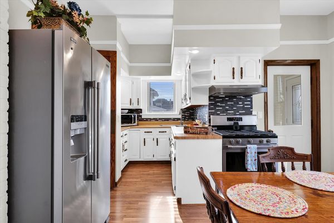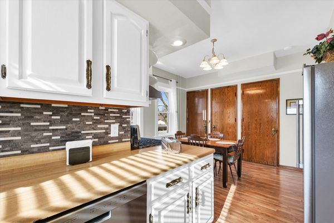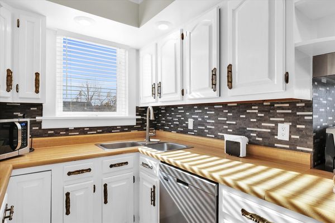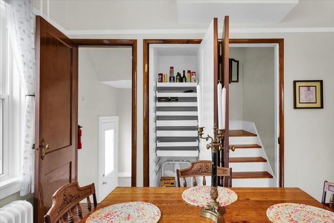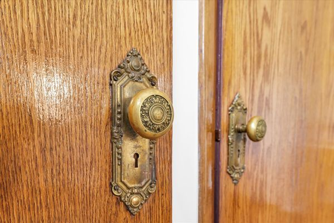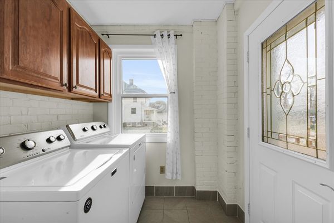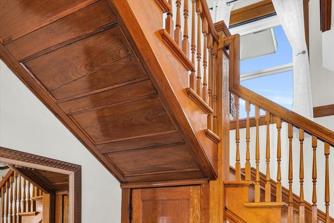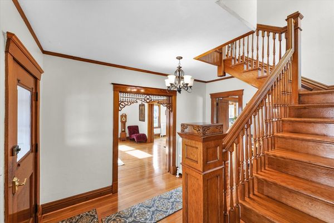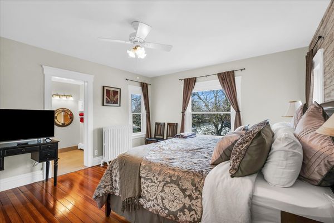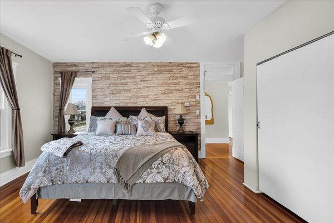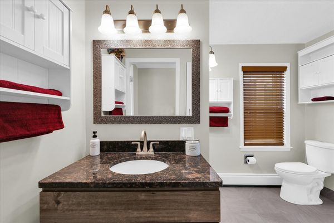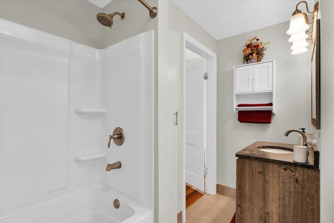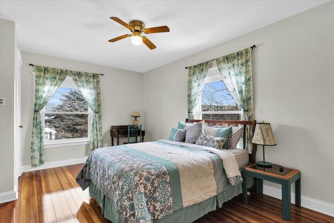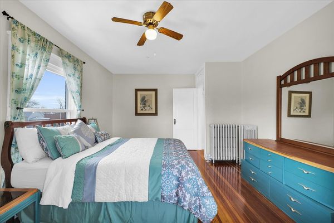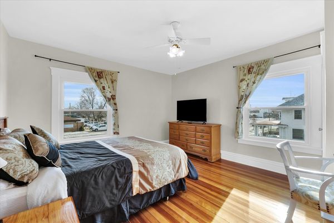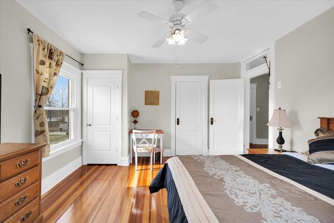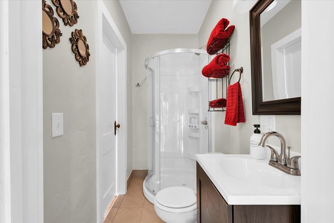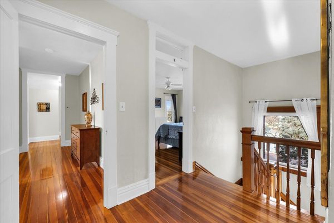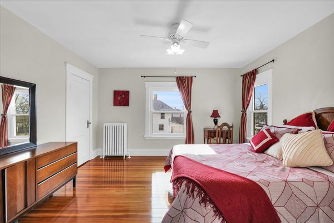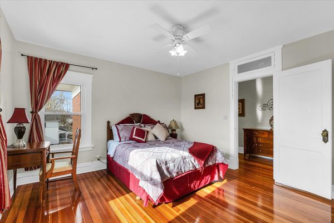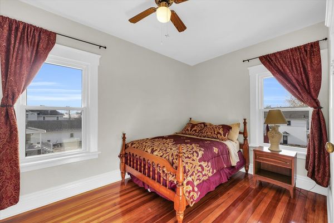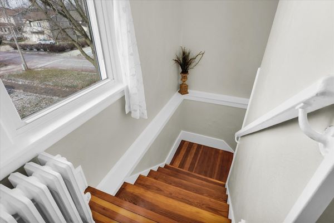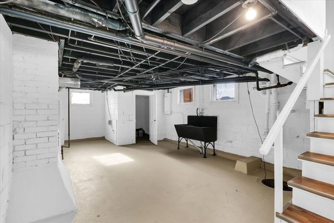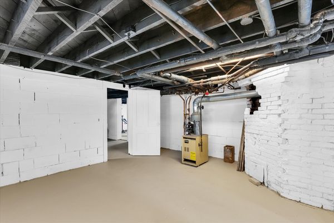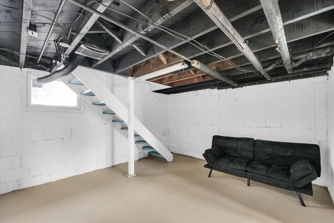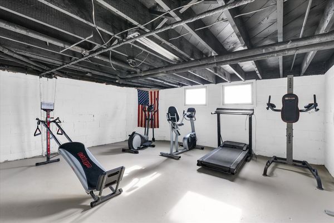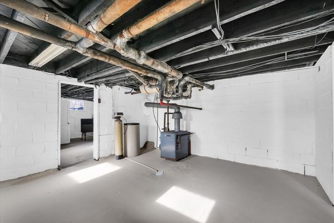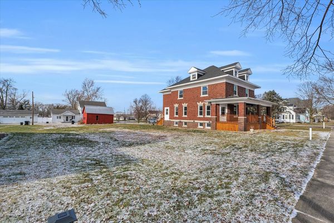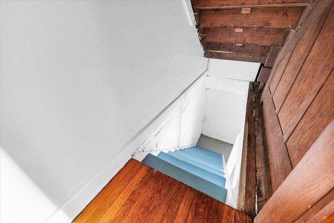331 N Sangamon Avenue
Gibson City, IL
60936
About this home
Discover the perfect blend of historic charm in this spacious all-brick home, situated on two lots with endless potential. Nestled in the heart of Gibson City, enjoy the convenience of local amenities, charming shops, and the vibrant atmosphere of downtown, all just a short away distance from your doorstep. Fully restored and upgraded hardwood floors showcase the home's original beauty along with woodwork and pocket doors throughout, adding a touch of sophistication to every room. Exterior updates include a new front porch which is an ideal spot to enjoy the charm of Sangamon Avenue and a newly built back staircase as well! Step inside the front door to soak up the stunning views. There are 2 living areas on the main floor, complete with an electric fireplace to enjoy! The kitchen features a pantry, built in desk/coffee area, and a bonus staircase leading to the 2nd floor! The 2nd floor has 5 spacious bedrooms and 2 full bathrooms, one of which was recently added! Updates in recent years include windows, roof, restored hardwood, flooring, and so much more! In addition to over 3000sqft of finished living space, there is also a full unfinished basement and walk-up attic to turn into usable space if needed! This home has the option for a comfortable primary residence or explore the exciting potential for a business venture such as an Airbnb or a downtown venue in Gibson City. Schedule a viewing to fully embrace all the charm and beauty this home offers!
