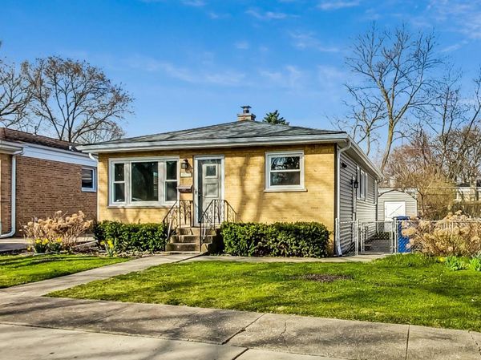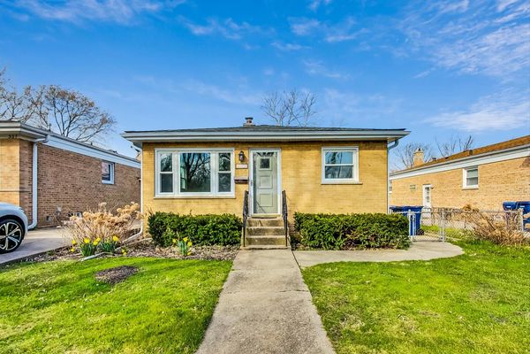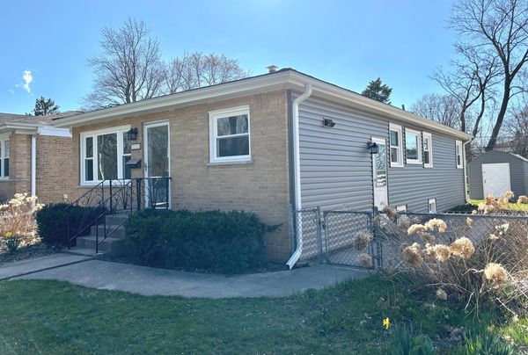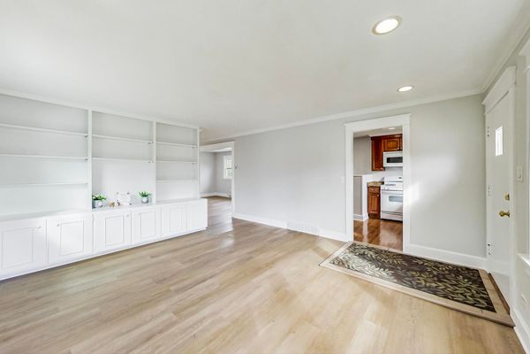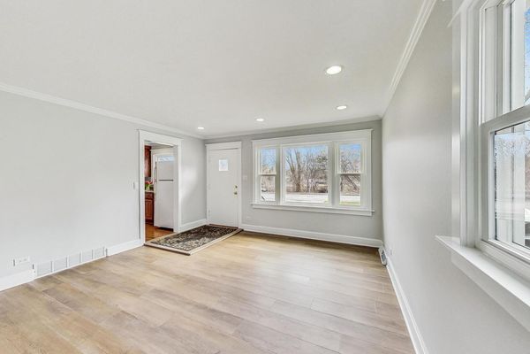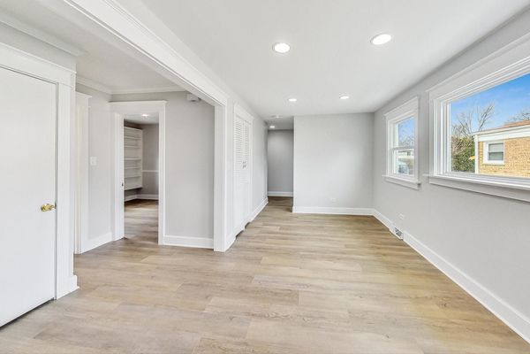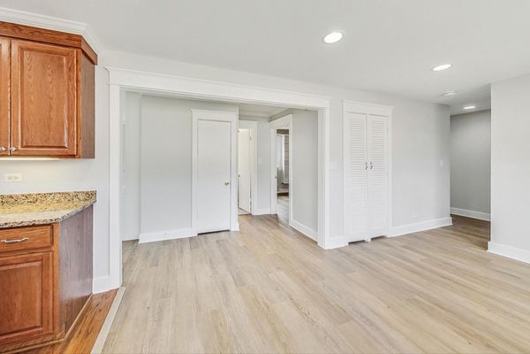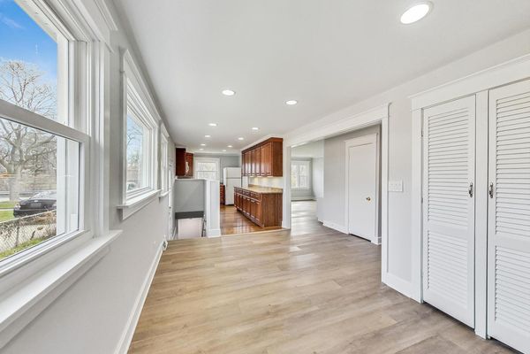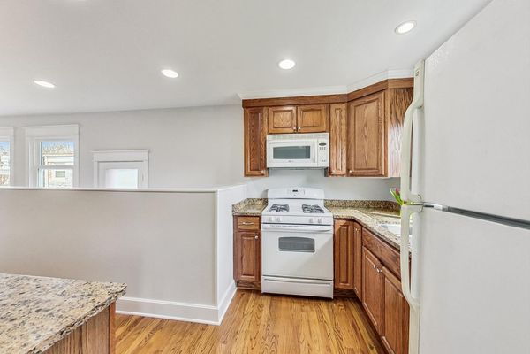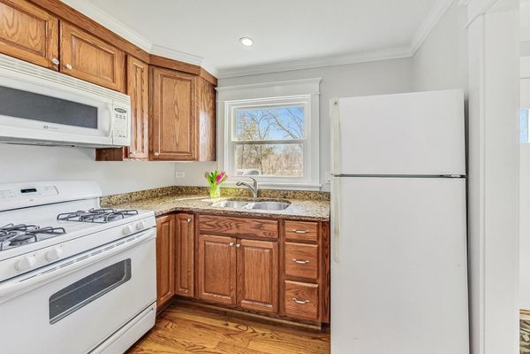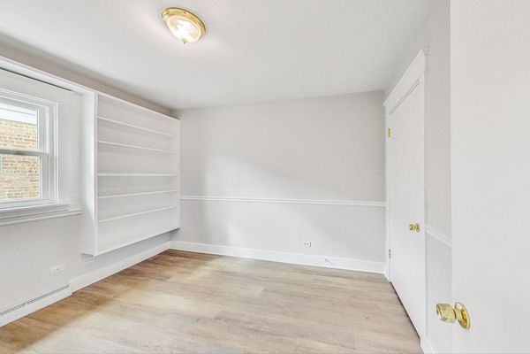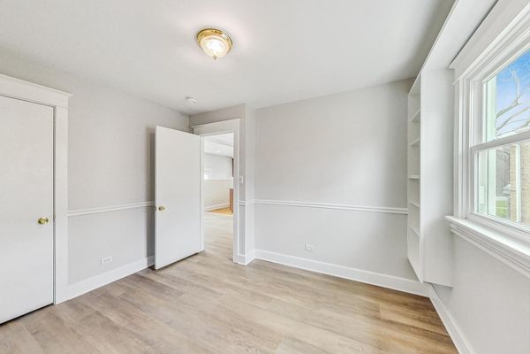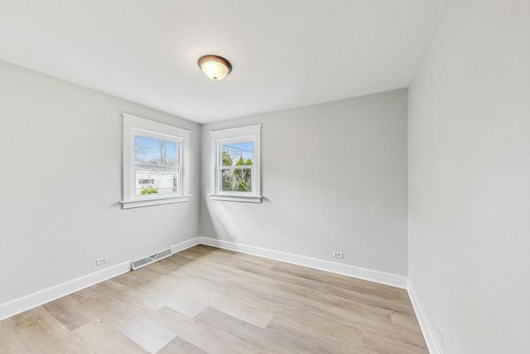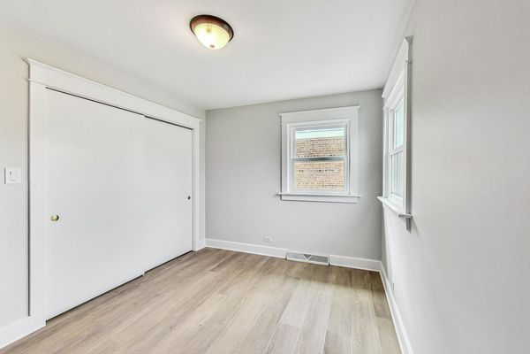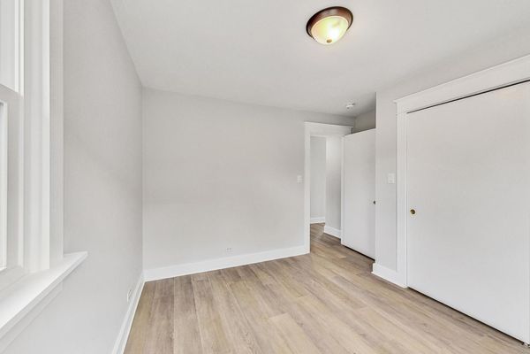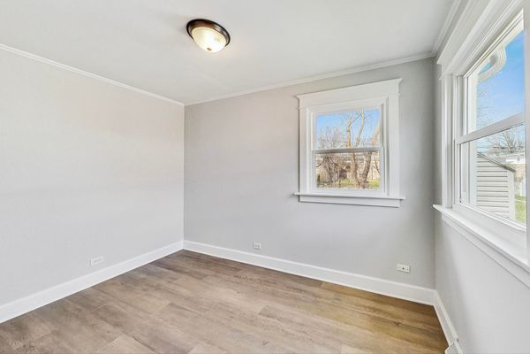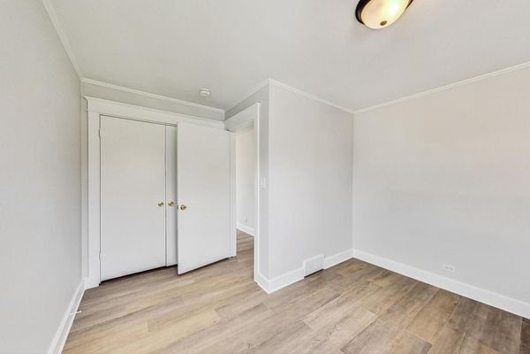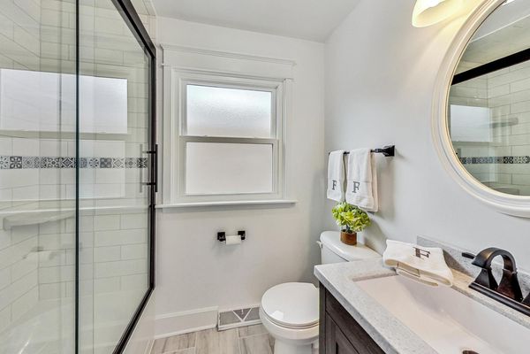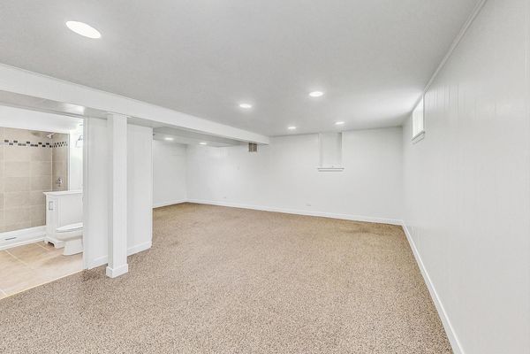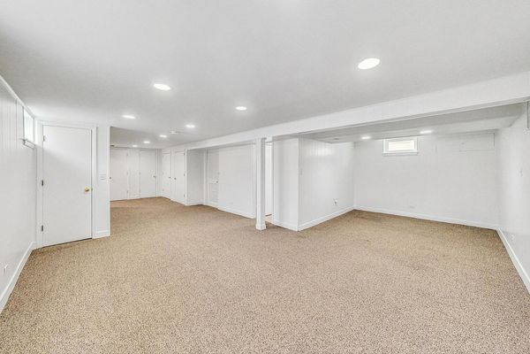331 Leclaire Avenue
Wilmette, IL
60091
About this home
Fall in love with this sun drenched, immaculate, turn key 3 Bed/2 Bath charming Ranch home in sought after New Trier school district. Open concept lives here. The Living room w/a wall of built-ins, opens to your Dining area with pantry & Kitchen w/Thomasville wood cabinets, granite & hardwood floors. 3 great Bedrooms share the fully rehabbed custom Bathroom. Downstairs you'll find a another great living space (33x22) w/full updated Bath, closet space galore and separate Laundry/storage/mechanical room w/work bench. Lots of BRAND NEW to admire here: Neutral paint thru-out, luxury vinyl flooring, ornamental moldings, recessed lighting, roof, gutters, fascia, siding, windows, AC & more. Fenced private backyard for your outdoor enjoyment. Outdoor shed with new siding & newer roof. Parking pads in front for 2+ cars. Award winning schools, (Romona, Wilmette, New Trier) dining, shopping, parks, Lake Michigan beaches right at your fingertips! Run don't walk to this beauty!
