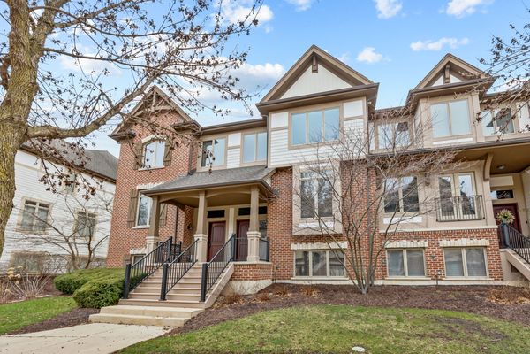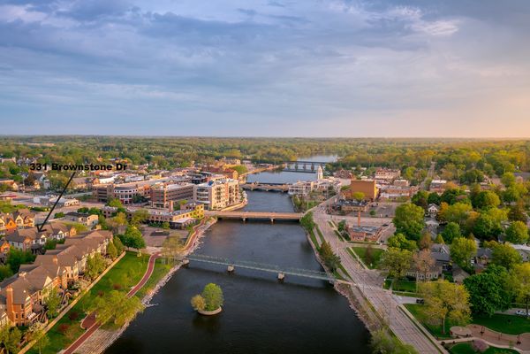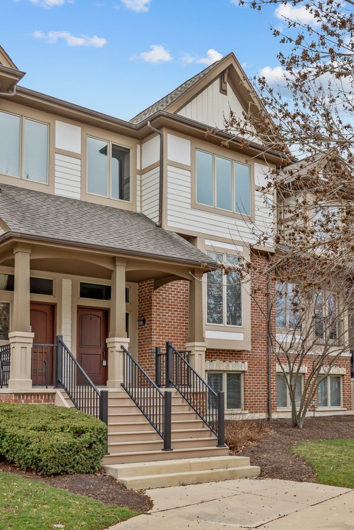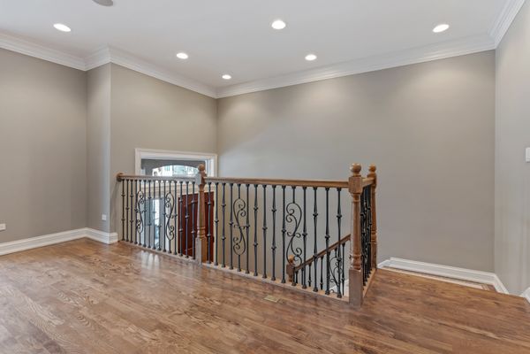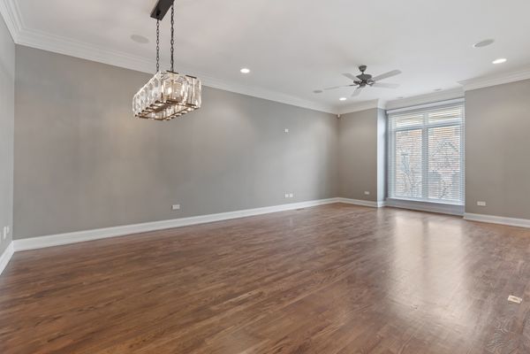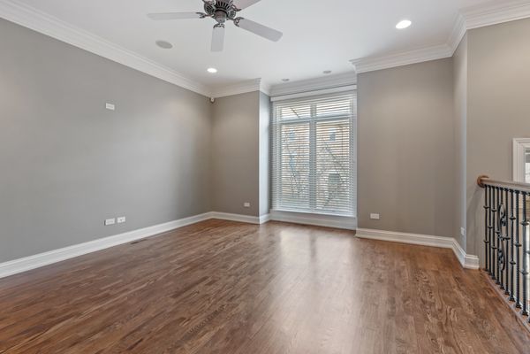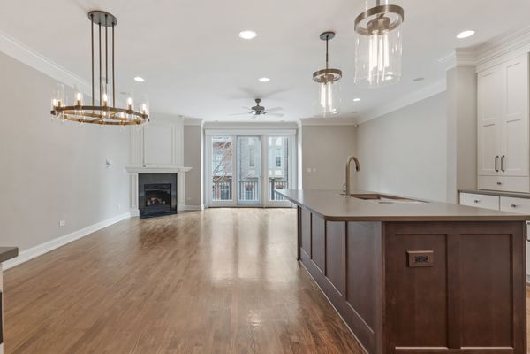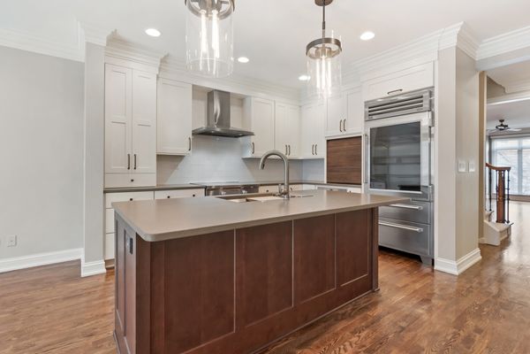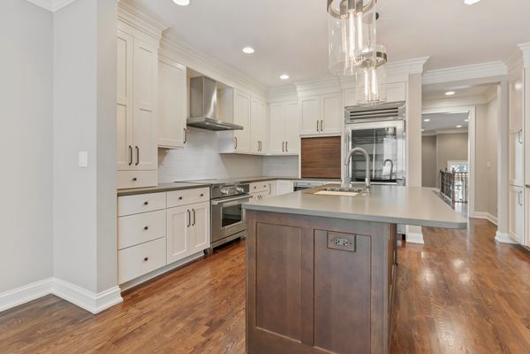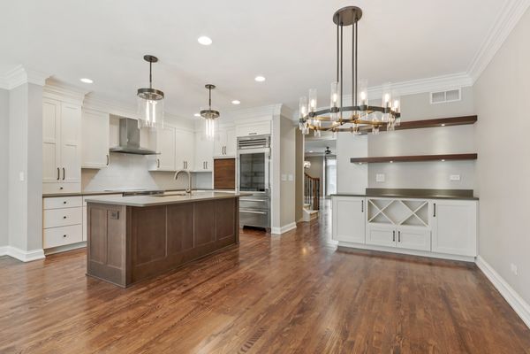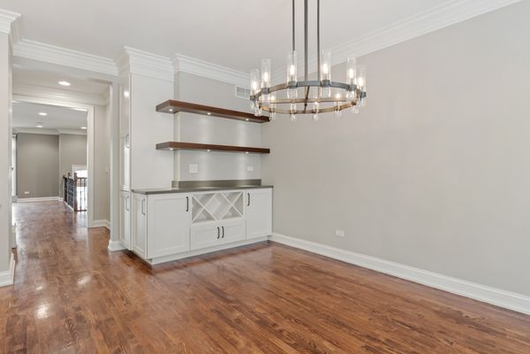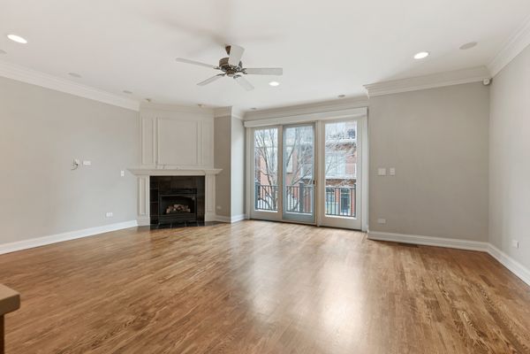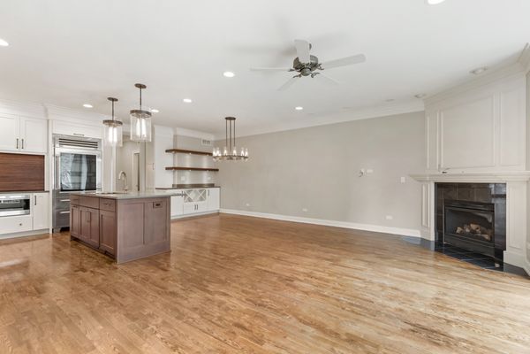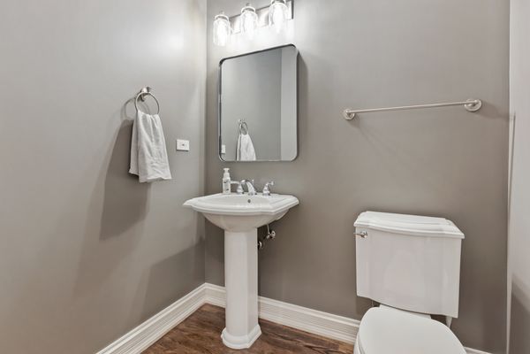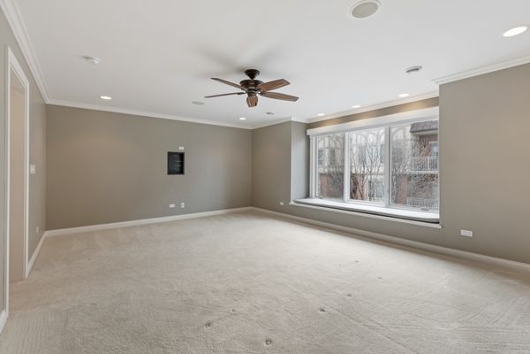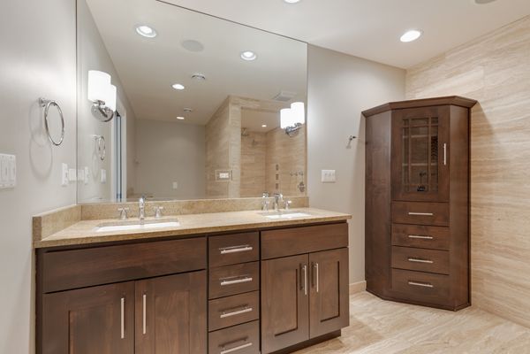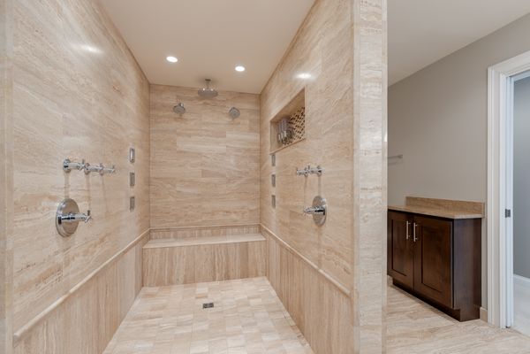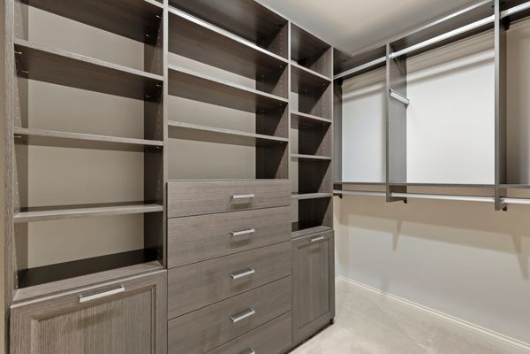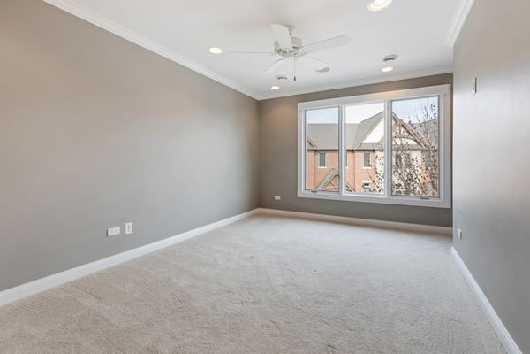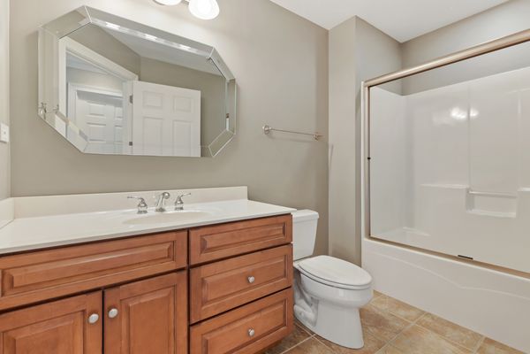331 Brownstone Drive
St. Charles, IL
60174
About this home
This remarkable Brownstone has been meticulously maintained and has been recently renovated, showcasing high-end finishes that radiate elegance. The focal point of this residence is the stunning, recently remodeled chef's kitchen, boasting custom cabinetry, Wolf and Sub-Zero appliances, and a spacious island, making it an ideal space for entertaining guests. Throughout the home, you'll find luxurious features such as 9-foot ceilings, pristine hardwood floors, and updated light fixtures from Restoration Hardware, complemented by an abundance of recessed lighting. The expansive master suite provides a tranquil escape, complete with a sitting area and a recently remodeled bathroom. This home also offers modern conveniences including new HVAC and water heater installed in 2020, as well as whole-home sound wiring. Nestled in an ideal location, this home is just steps away from a vibrant array of amenities, including restaurants, coffee shops, wine bars, and entertainment options. Enjoy easy access to walking and biking paths, the Fox River, and more, making it the perfect blend of luxury living and urban convenience.
