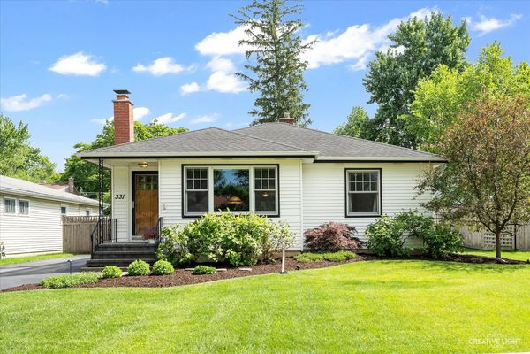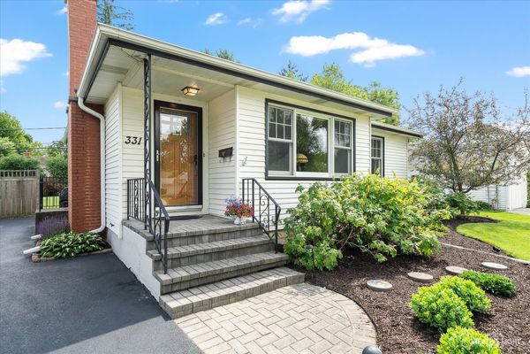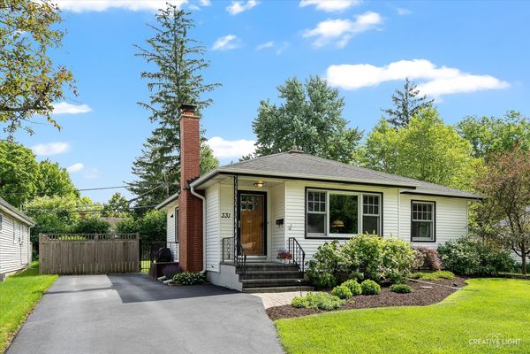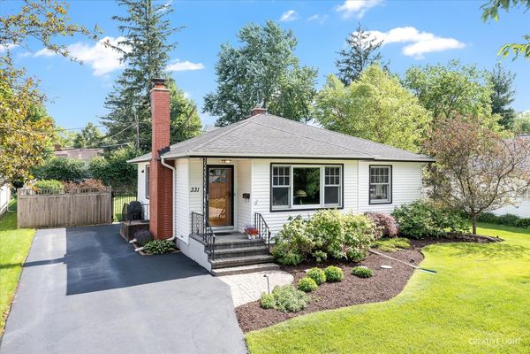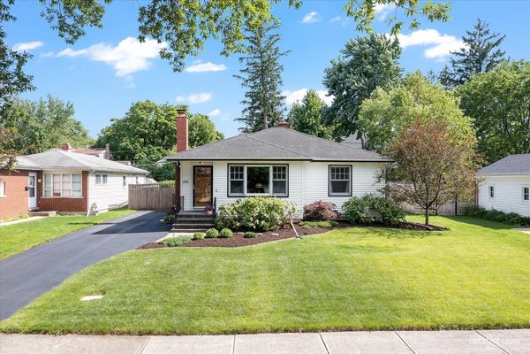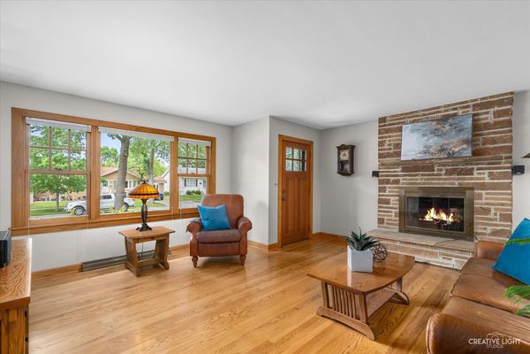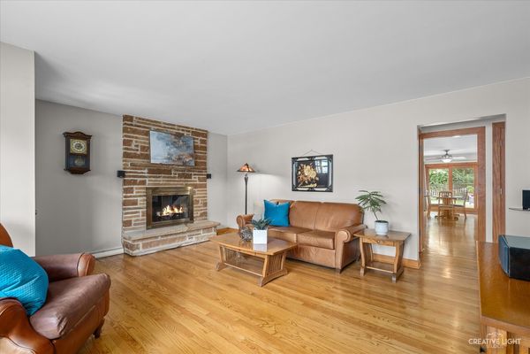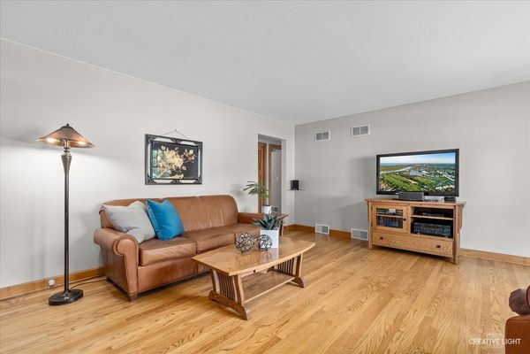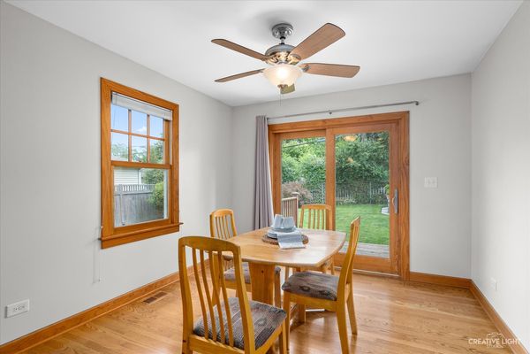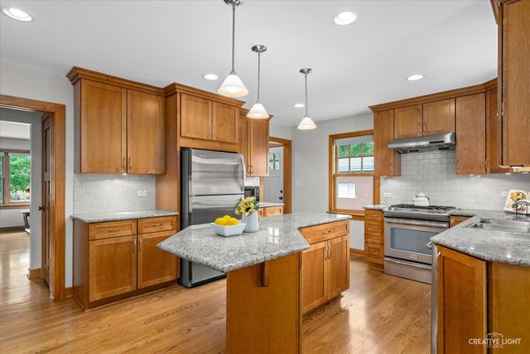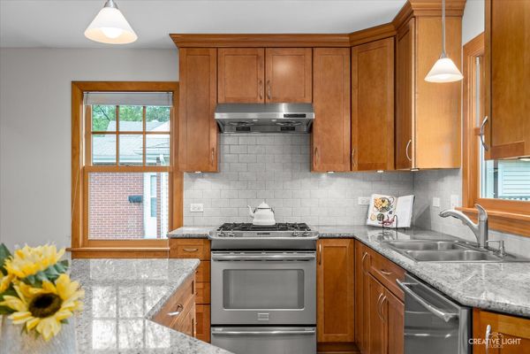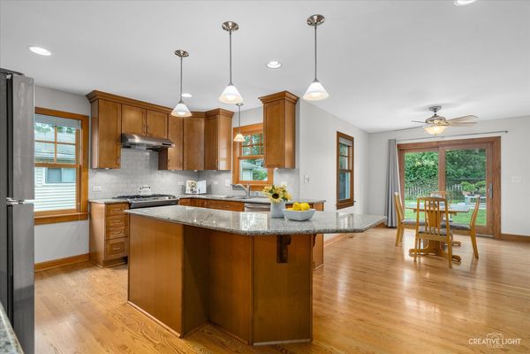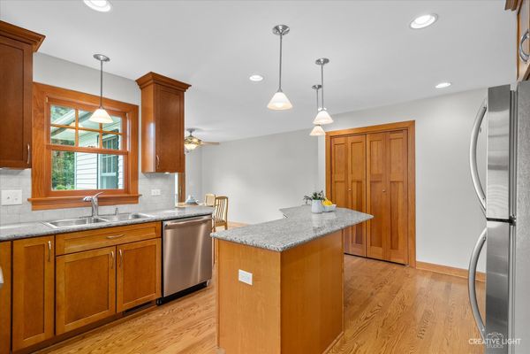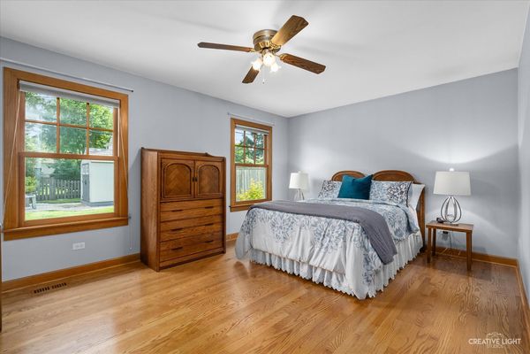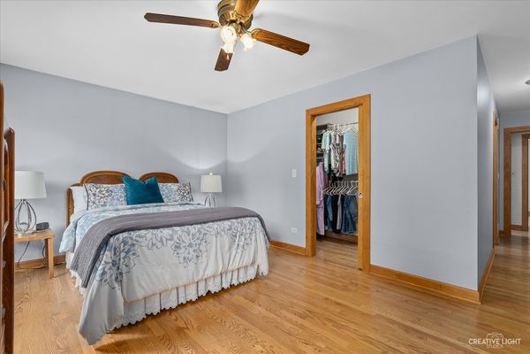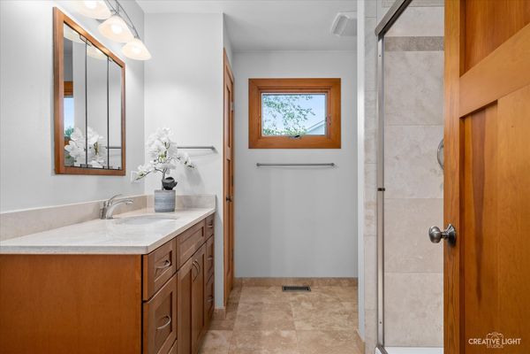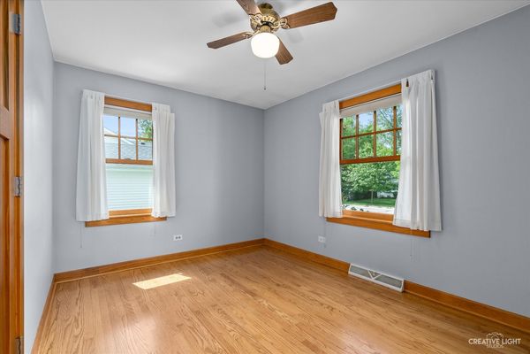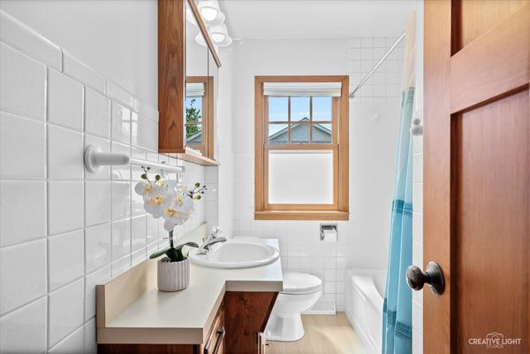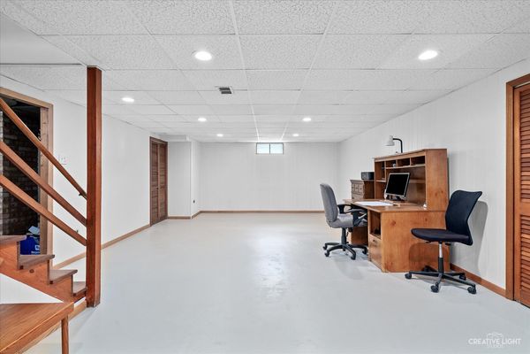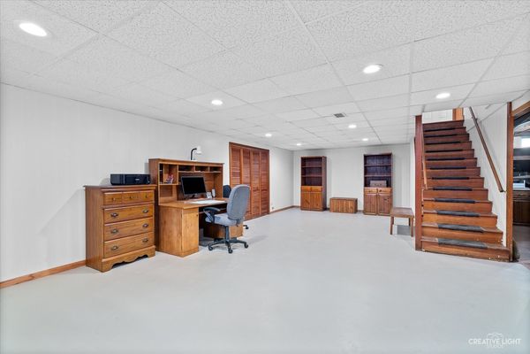331 7th Street
Downers Grove, IL
60515
About this home
MULTIPLE OFFERS RECEIVED. Highest and Best due June 10th by 2pm. Prepare to be impressed by this luxurious 2-bedroom, 2-bathroom home at 331 7th Street, Downers Grove IL 60515 - a charming Ranch, Craftsman-style home nestled in the heart of the highly sought-after Randall Park, Whittier School neighborhood. You'll delight in the stunning interiors showcasing neutral paint, and window treatments! Thoughtfully updated and expanded in 2010, this home offers a blend of classic charm and modern amenities perfect for today's homebuyer. As you drive up, the home's curb appeal will captivate you with its welcoming paver walkway, landscape lighting, and perennial beds adorned with oakleaf hydrangeas, vibrant flowers, and a Japanese maple creating a picturesque and inviting entrance. Step inside to be greeted by the warmth of oak hardwood flooring and the elegance of solid wood Craftsman-style interior doors, setting a welcoming tone throughout the living space. The spacious kitchen is a culinary dream, featuring custom maple cabinetry, granite tops, tile backsplash, stainless steel appliances, and a Zephyr range hood. The center island with seating is perfect for casual dining or entertaining, while the pantry closet provides ample storage. The under-cabinet lighting ensures a bright and functional workspace, making this kitchen the heart of the home. The Marvin patio door leads to the beautifully landscaped and fully fenced rear yard featuring an emerald, green lawn, intimate deck, shed, a raised garden bed for all your home grown goodies, and additional perennial plantings. The 2010 addition has seamlessly integrated a dining space and primary bedroom and bath, offering a private retreat with luxurious amenities. Don't worry about those cold Chicago winters. After you enjoy your morning shower surrounded by beautiful travertine tile, your toes will stay toasty on the heated travertine flooring. The primary bedroom boasts a walk-in closet, providing ample space for your wardrobe and personal items. Downstairs, the large recreation room in the basement offers additional living space ideal for family gatherings. Make it your own by using it as a family room, home office, or a playroom. This versatile space ensures that your lifestyle needs are met, providing room to spread out and enjoy every corner of this delightful home. A large laundry area plus mechanical and hobby room complete the lower level. Experience the best of Downers Grove living at 331 7th Street. This prime location is within walking distance to Whittier School, Randall Park, and Barth Pond at Patriots Park, where you can enjoy walking trails, fishing, and playground activities. With easy access to highways and downtown Downers Grove, commuting is a breeze and weekend outings are a delight. The home's stunning curb appeal and prime location offer an exceptional lifestyle in a friendly and vibrant community. Discover the perfect blend of style, comfort, and convenience at 331 7th Street. Welcome to friendly Downers Grove!
