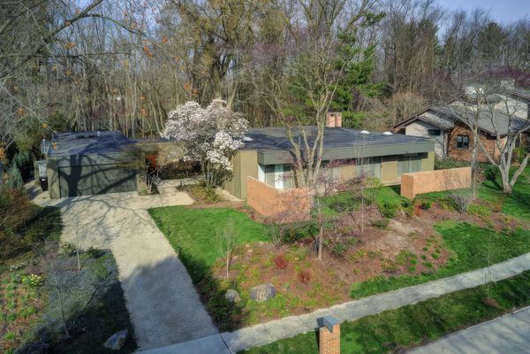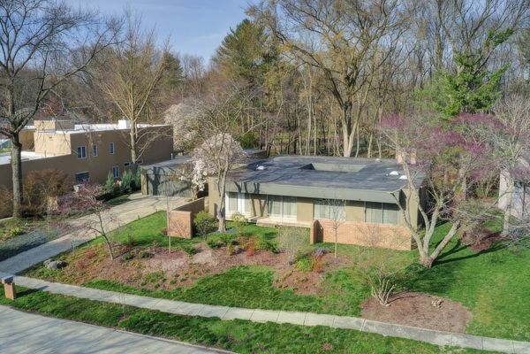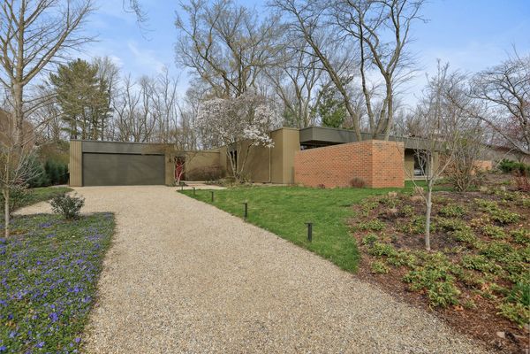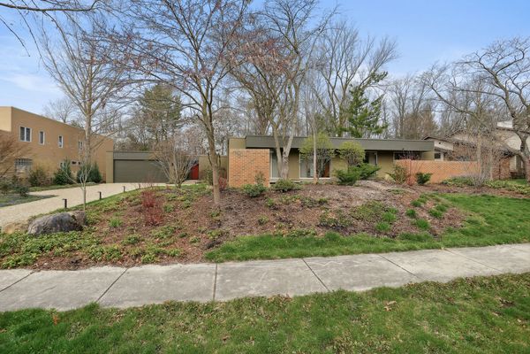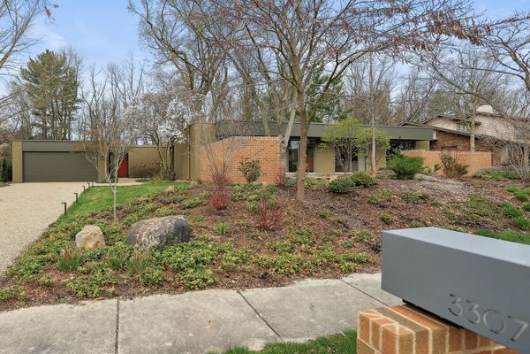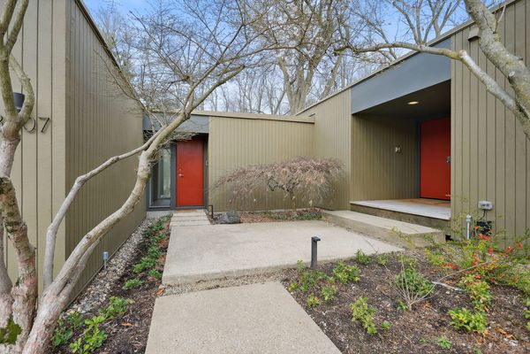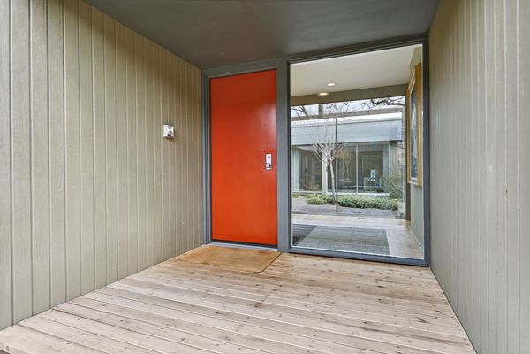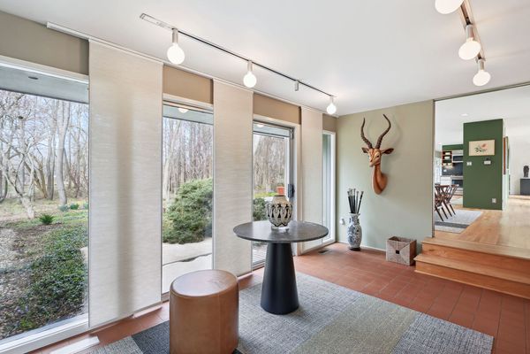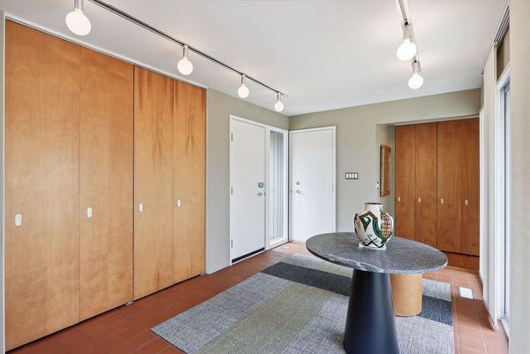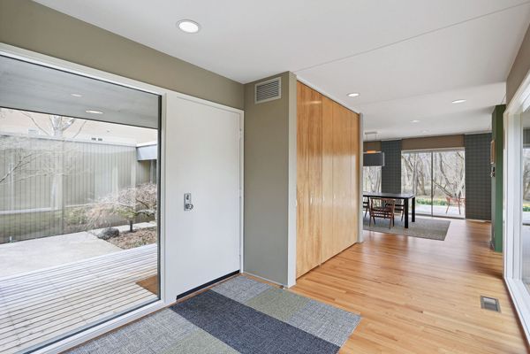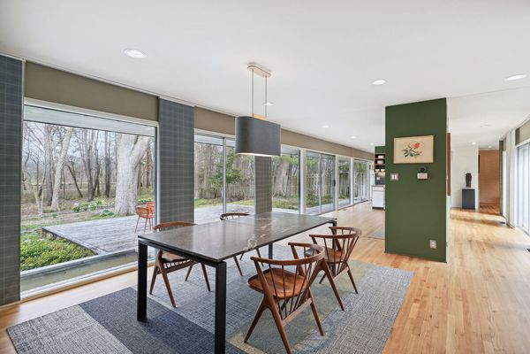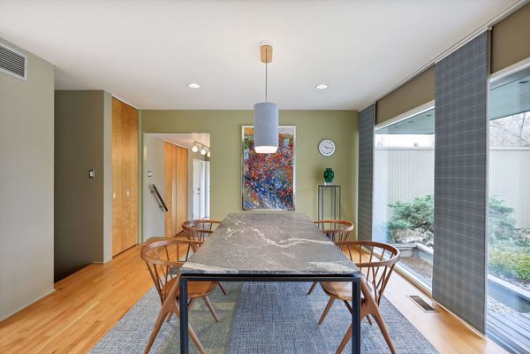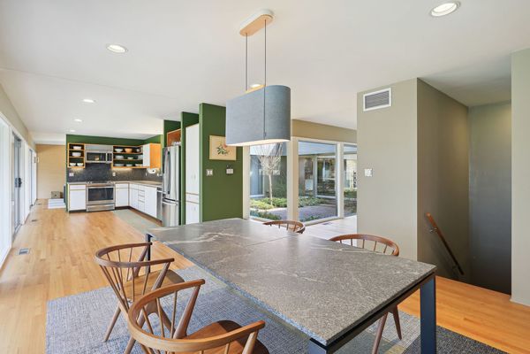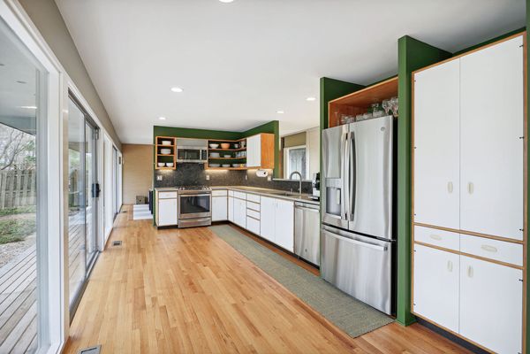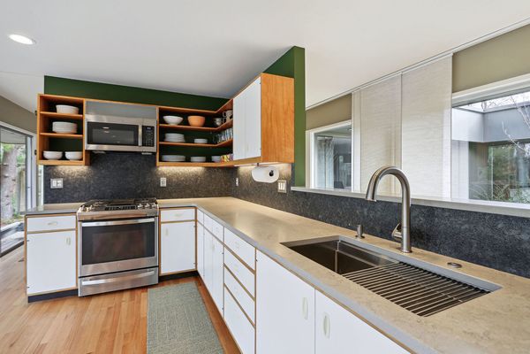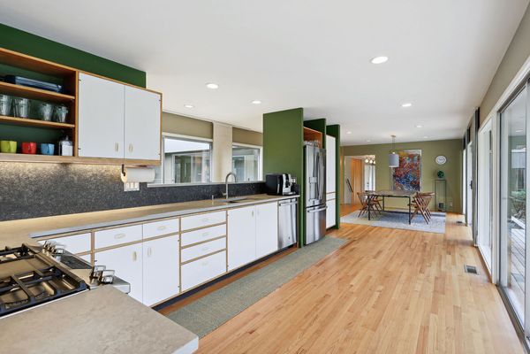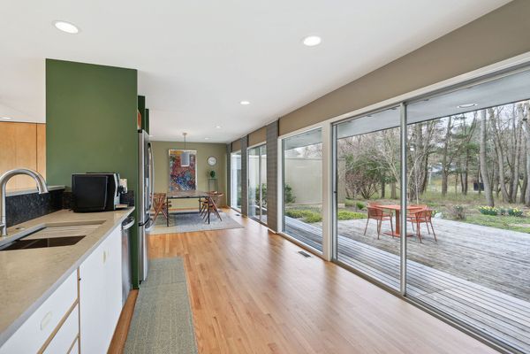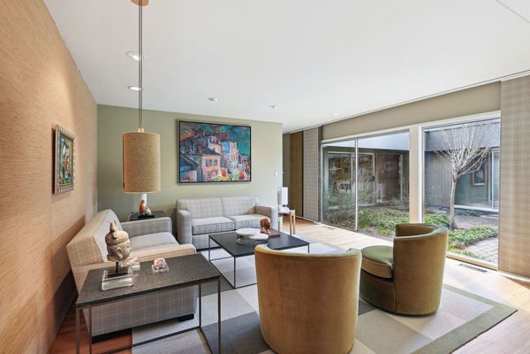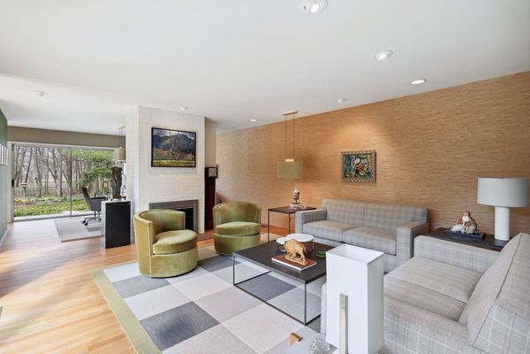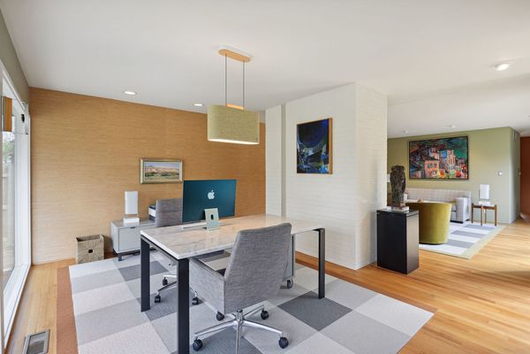3307 S Pine Circle
Urbana, IL
61802
About this home
Welcome to 3307 Pine Circle, Urbana! This exceptional residence was designed by John Replinger, a past professor of Architecture at the University of Illinois. The mid-century design seamlessly blends the indoor and outdoor elements. The central courtyard can be enjoyed from multiple rooms and brings in soft natural light. The recently renovated interior preserved as much of the original finishes as possible to stay true to Replinger's design. The renovation boasts clean lines and organic materials, creating an inviting atmosphere that's both stylish and comfortable. The spacious living areas feature refinished, original hardwood floors and large windows that frame picturesque views of the surrounding landscape. Entertain guests in the open-concept kitchen, complete with sleek countertops and stainless steel appliances. Retreat to the serene primary suite with an updated en-suite bathroom and natural light. A separate wing of the home would make a perfect in-law suite or offer flexibility for your family, equipped with a wet bar, full bathroom, and a sitting area or additional bedroom. The basement completes the home with your laundry room and a bonus space offering more flexilibity for your needs. As the garden is as much a part of the house as the rooms within it, the landscape was re-designed to maximize its connection to the house. Enjoy evenings on the deck overlooking the thoughtfully designed landscape. Conveniently located in the desirable Yankee Ridge subdivision with low county taxes and a neighborhood pond. This home offers easy access to parks, campus, shopping, and dining. Don't miss your chance to experience the epitome of modern living in a mid-century setting. Schedule your showing today!
