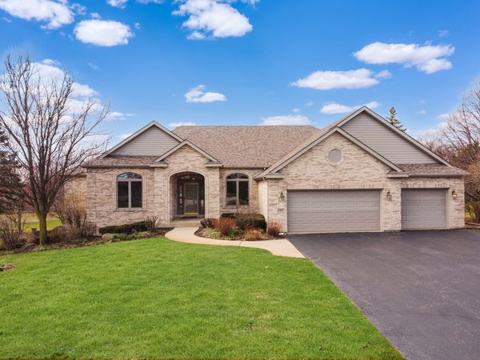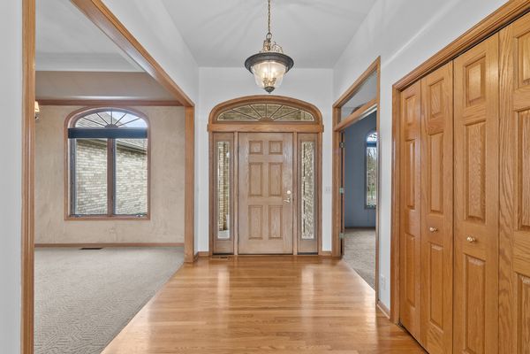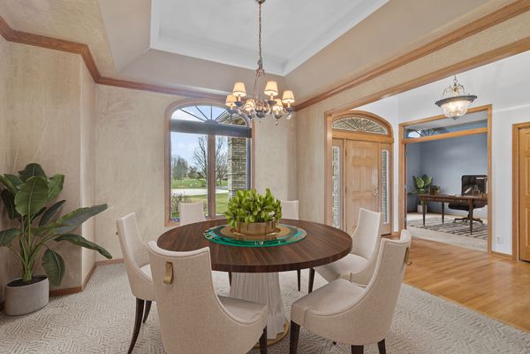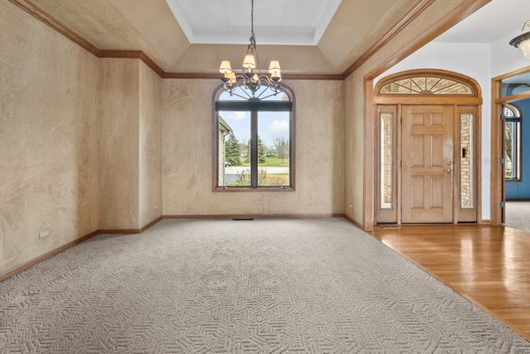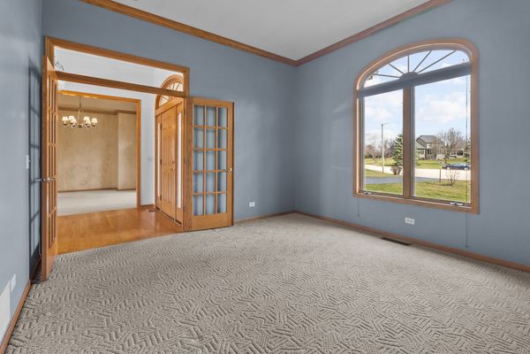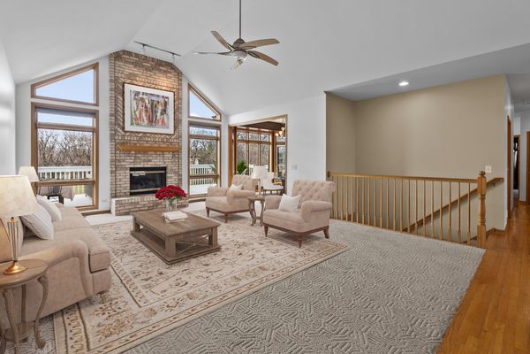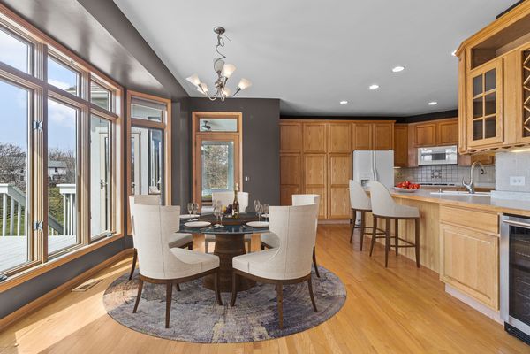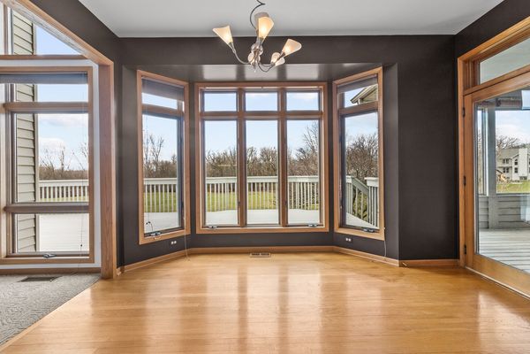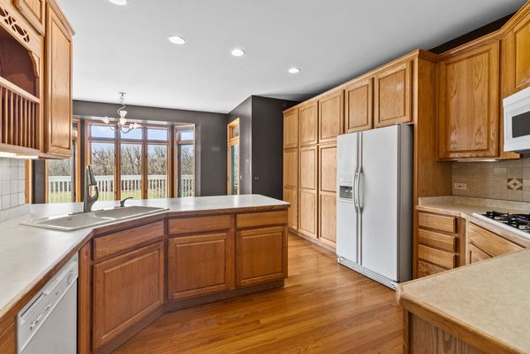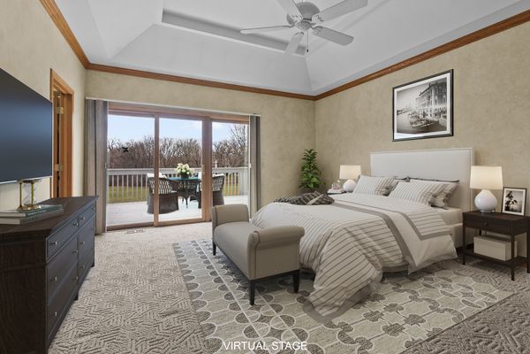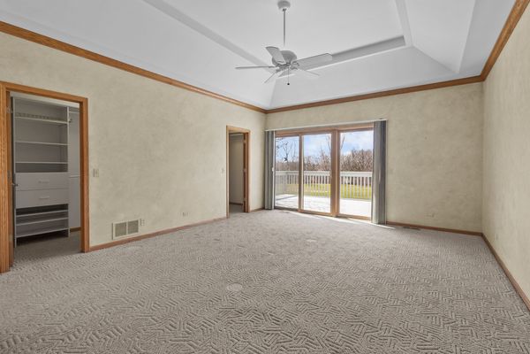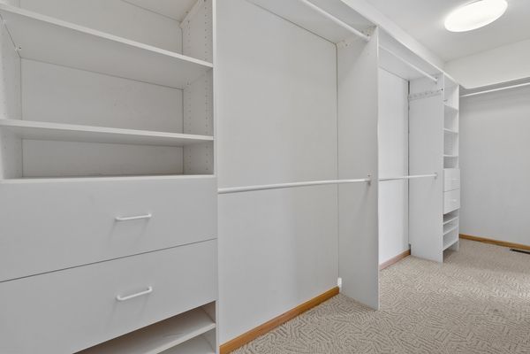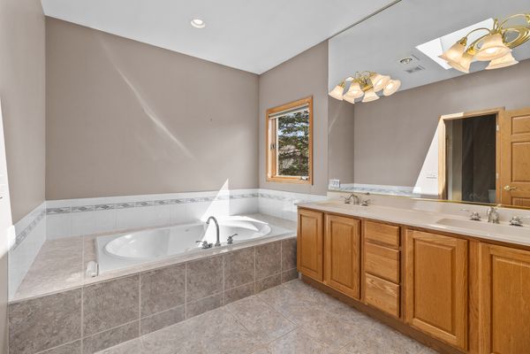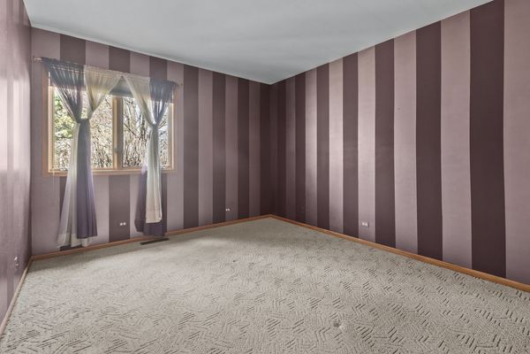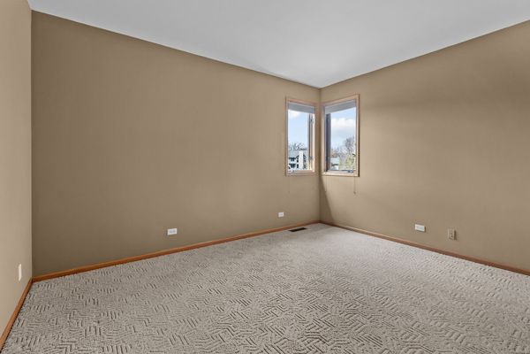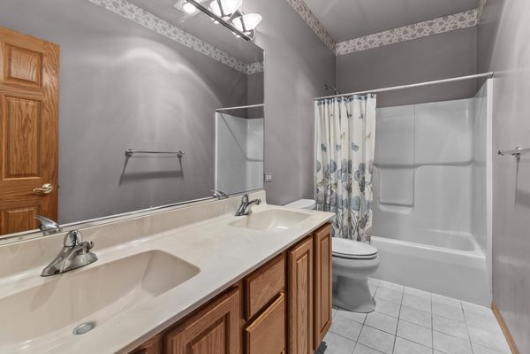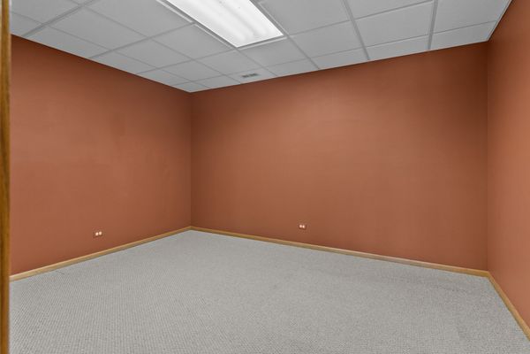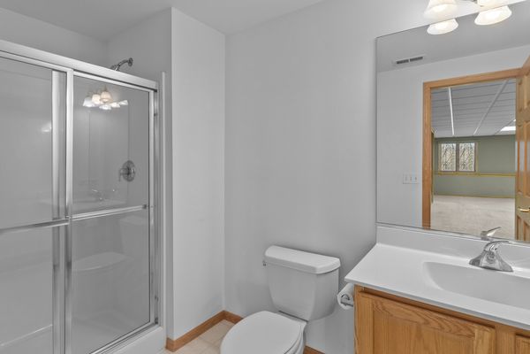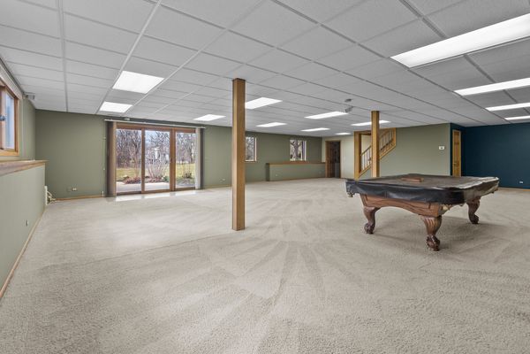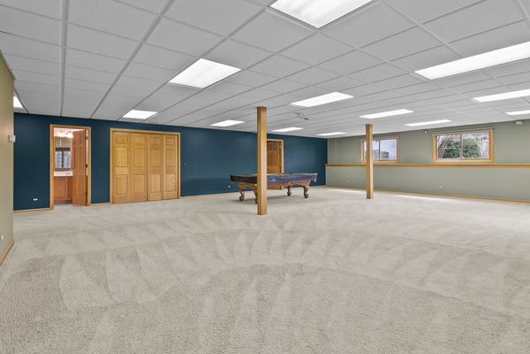3307 Partridge Court
Spring Grove, IL
60081
About this home
Welcome to this charming home nestled on a generous 1.79-acre of land. Boasting a classic exterior of durable brick and aluminum siding, this residence offers both timeless elegance and modern convenience. As you step inside, you'll discover a spacious interior designed for comfort and functionality. The main level features three bedrooms, providing ample space for family and guests. Each bedroom offers cozy retreats for relaxation, and with 3.5 baths throughout the home, convenience is always within reach. Master bedroom has a remarkable custom-built walk-in closet along with a large Master bathroom with large soaker tub. The heart of the home lies in its well-appointed kitchen, complete with wine fridge, and ample cabinetry for storage. Adjacent to the kitchen, the living area provides inviting spaces for gathering and unwinding. Natural light pours in through large windows amplified by the vaulted ceilings, add a fire in the beautiful brick fireplace to create a warm, inviting atmosphere. One of the highlights of this home is its finished walk-out lower level, offering additional living space and endless possibilities. Whether you envision a cozy family room, a home gym, or a recreation area, this versatile space can be tailored to suit your needs. Outside, a sprawling back deck beckons you to enjoy the serene surroundings, while a screened-in porch provides the perfect spot for al fresco dining or simply taking in the fresh air. With plenty of room to roam and explore, the expansive yard offers endless opportunities for outdoor enjoyment and relaxation. Conveniently, this property also features a spacious three-car garage, providing ample storage for vehicles, tools, and outdoor equipment. A new roof was installed in 2019, furnace and a/c within the last 5 years. Located in The Preserves, a desirable and peaceful neighborhood, yet just a short drive from amenities and attractions, this brick home offers the perfect blend of privacy and convenience. Whether you're seeking a tranquil retreat or a welcoming space to entertain, this home is sure to exceed your expectations. Welcome home!
