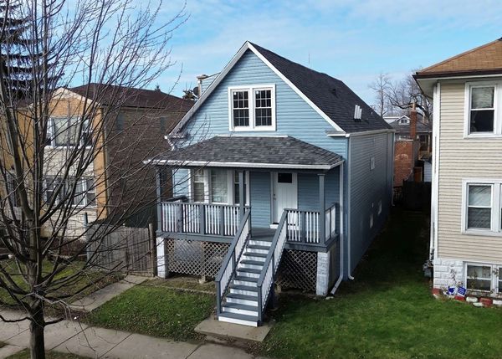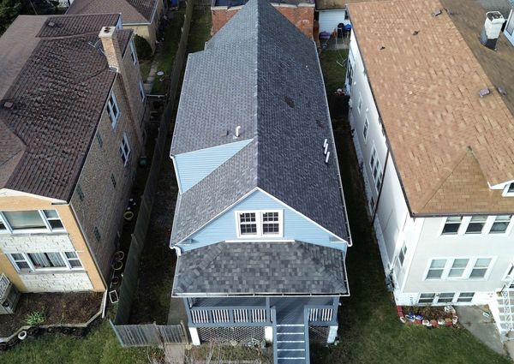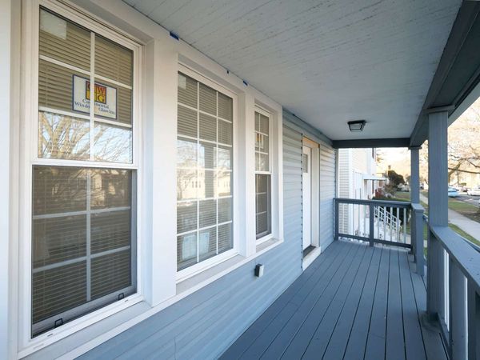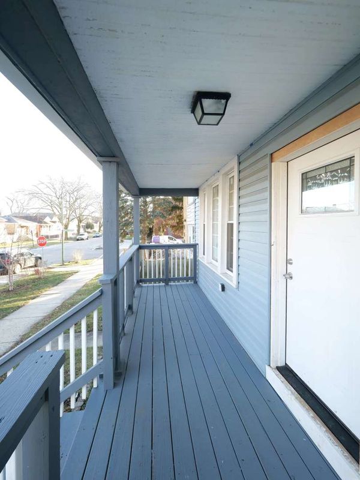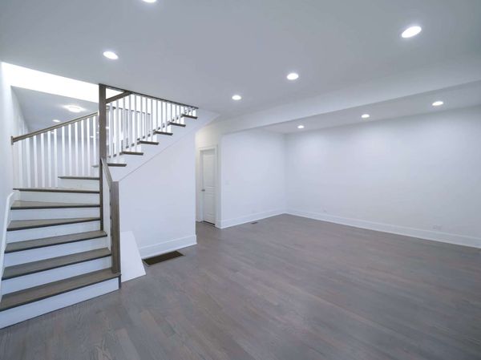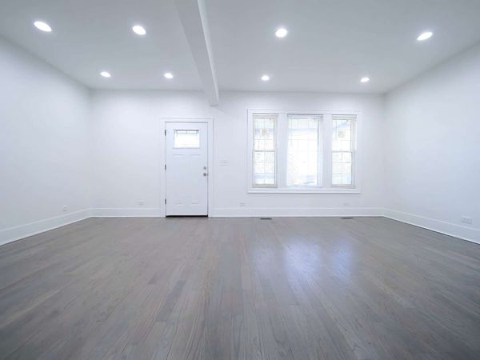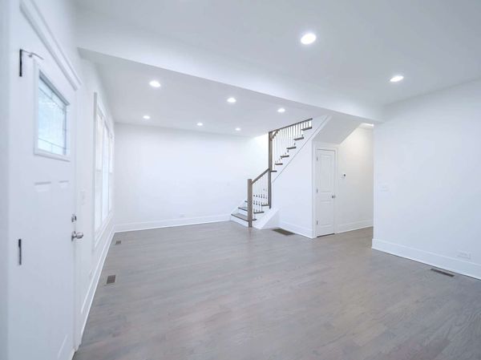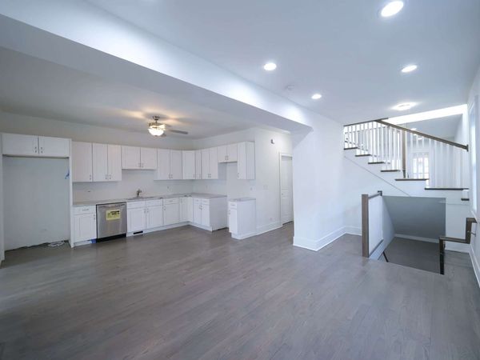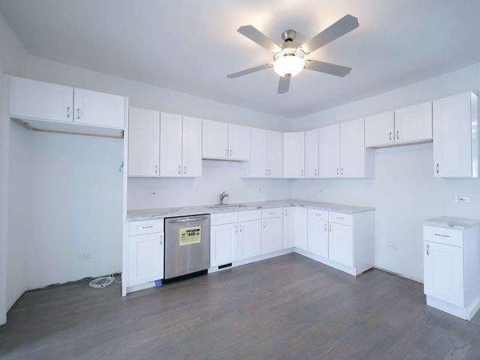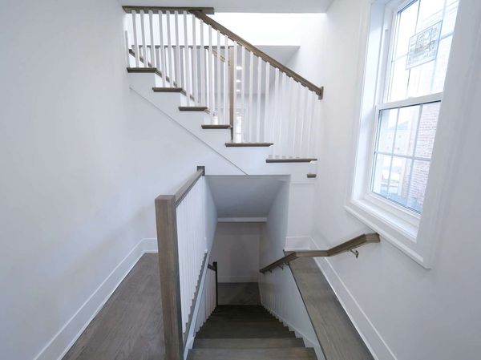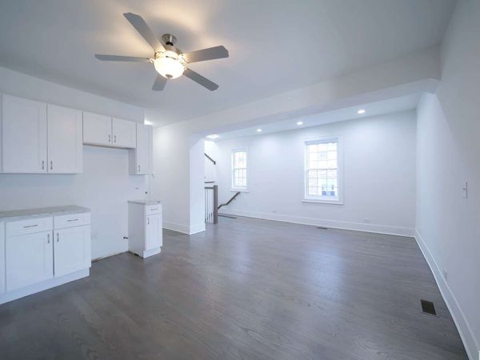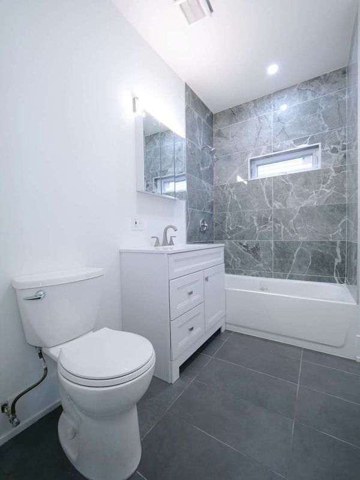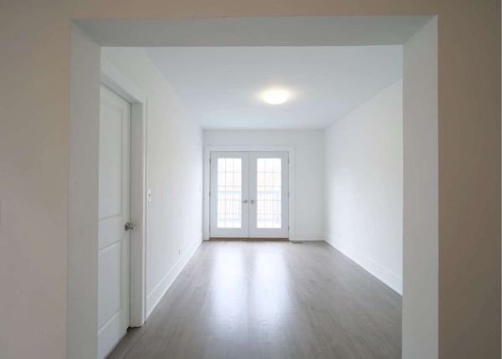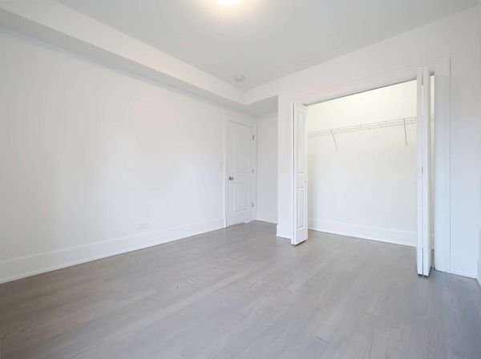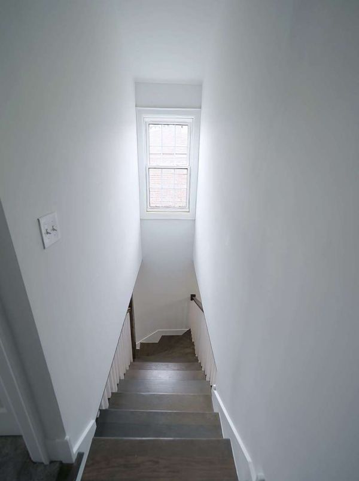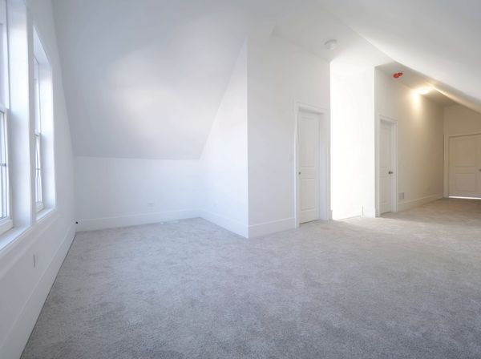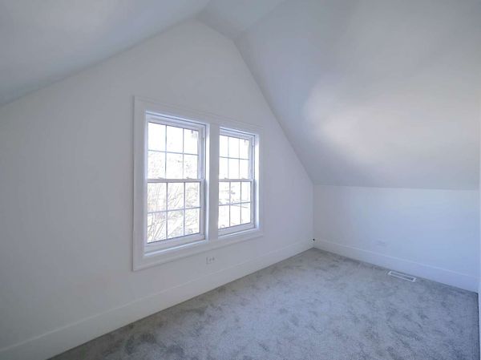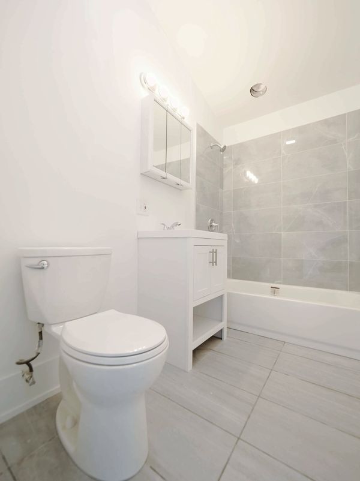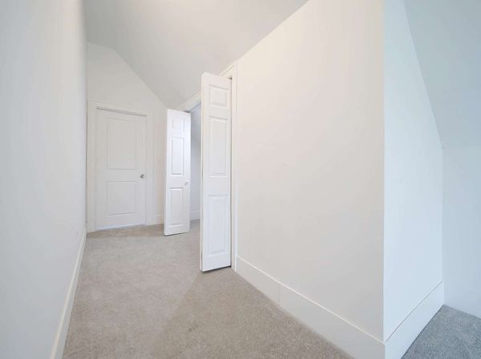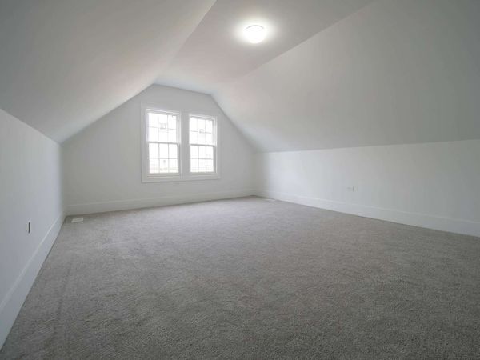3306 N Kilbourn Avenue
Chicago, IL
60641
About this home
WELCOME TO KILBOURN PARK!----ALL NEW REHAB!--- About 2500SF of gorgeous living space---wide 35x126 lot---Four large bedrooms, three full bathrooms, classic grey hardwood floors on the first floor, living room with can lighting plus coat closet, huge kitchen area with $5000 credit for appliances, ceiling fan. Dining room with French doors. First floor bedroom or office space. Upstairs there is a huge master bedroom with a large hallway closet, second large bedroom, plus a loft area for office use or play area for children. Fully finished basement with wet bar/counter and a large fourth bedroom. Laundry room plus two storage areas in the basement. JUMBO 2 car garage with 11 foot ceiling plus and enclosed 8'x23' room---ideal for contractors---or additional rec room. Big old fashioned full front porch plus a back deck both nicely finished. 200-amp service/all new HVAC, plumbing and electrical. Grammer schools include Scammon, St. Viator, Disney II Magnet / High schools include Schurz, Aspira Charter, Foreman College and Career Academy. Sort bus ride to the Kimball Blue Line or 10 minutes to the Kennedy. Plenty of restaurants and food shopping near by including a Walmart Supercenter. Less than a block to Kilbourn Park!
