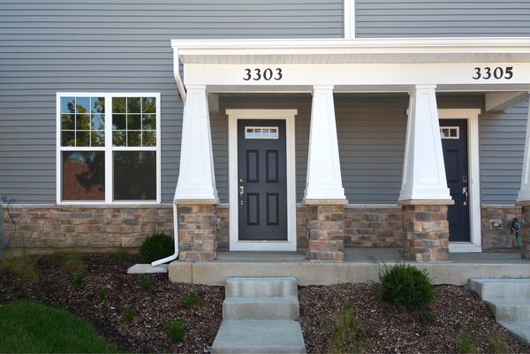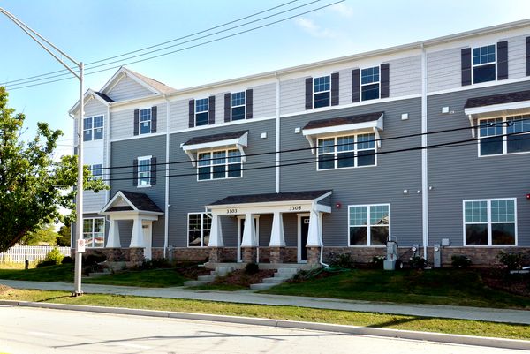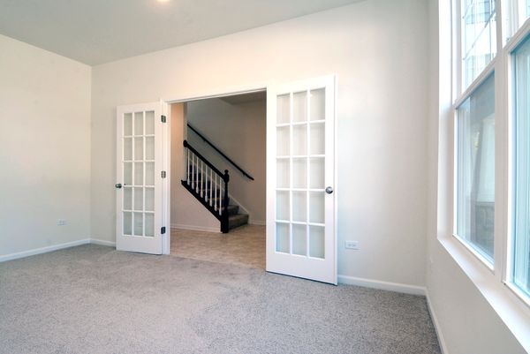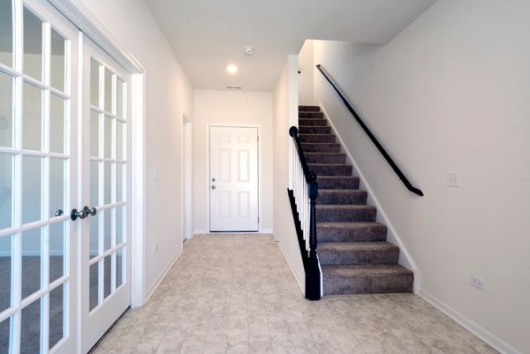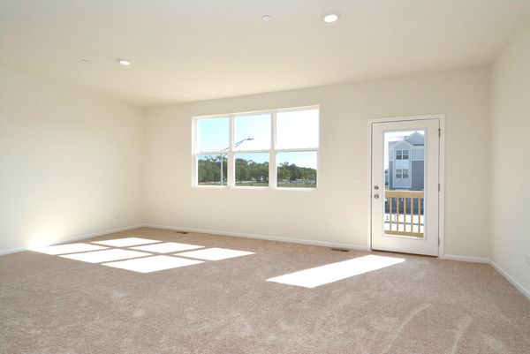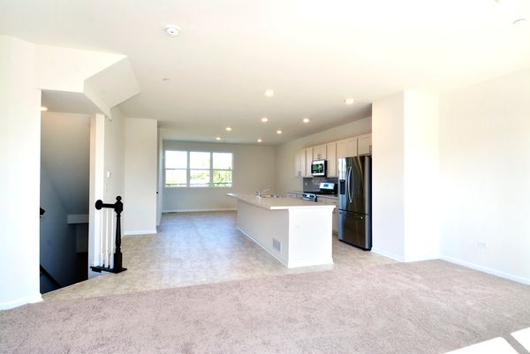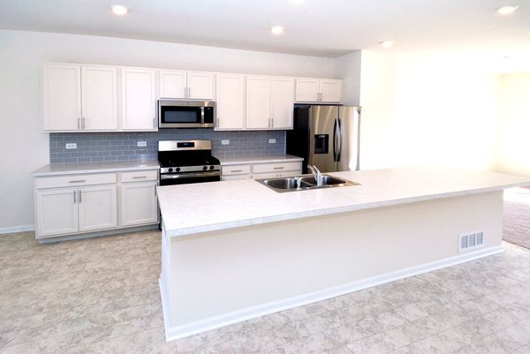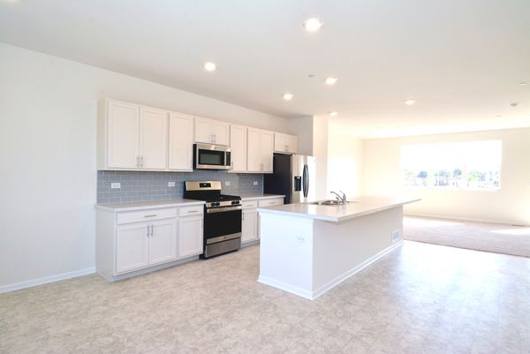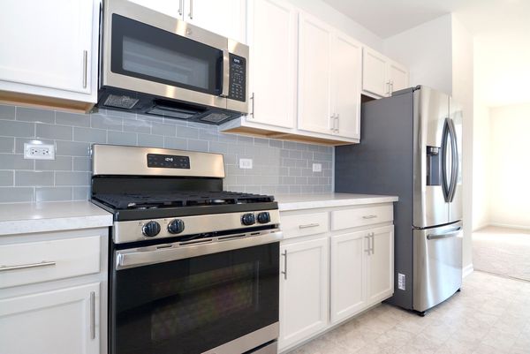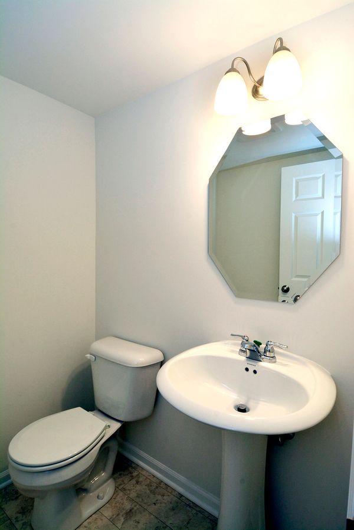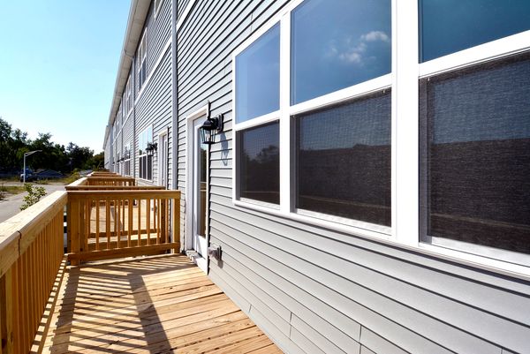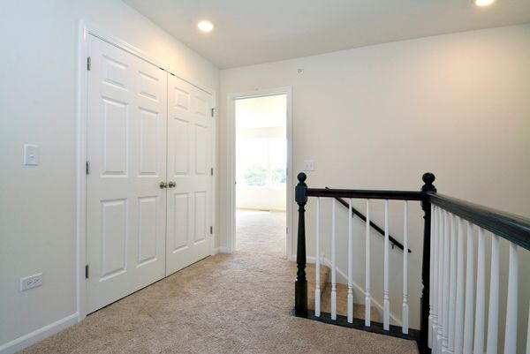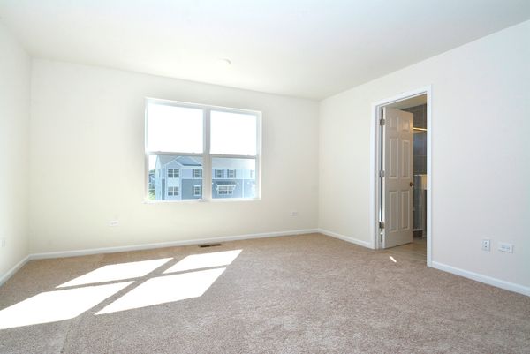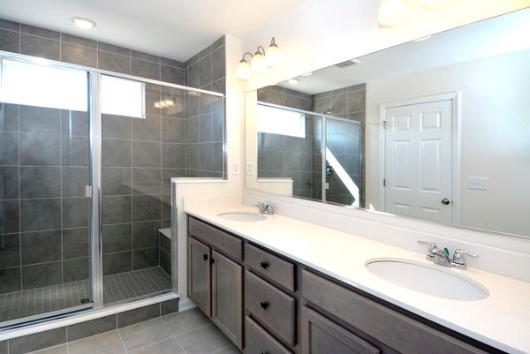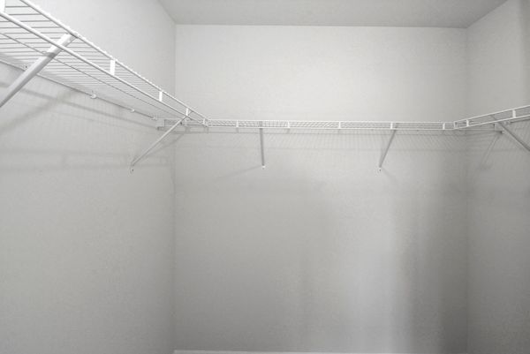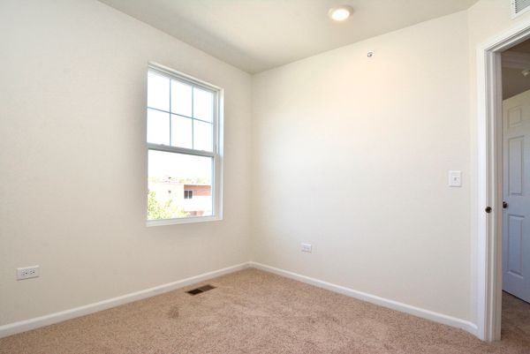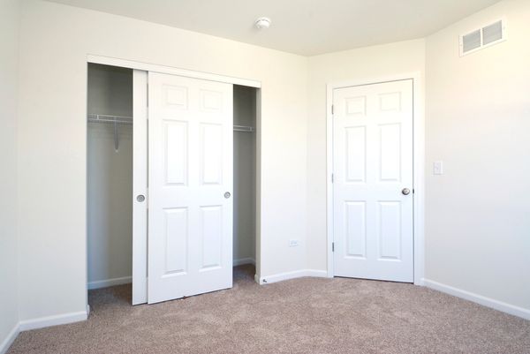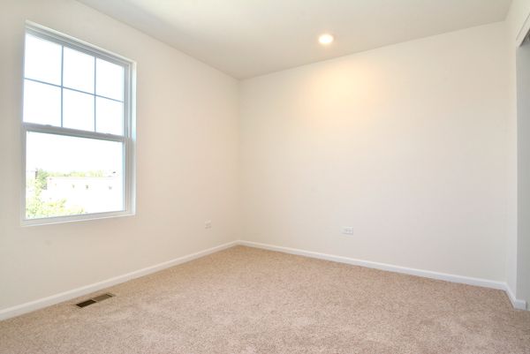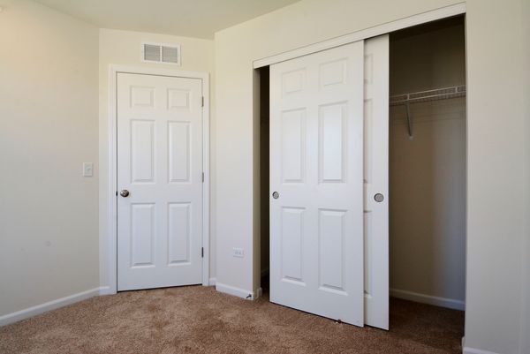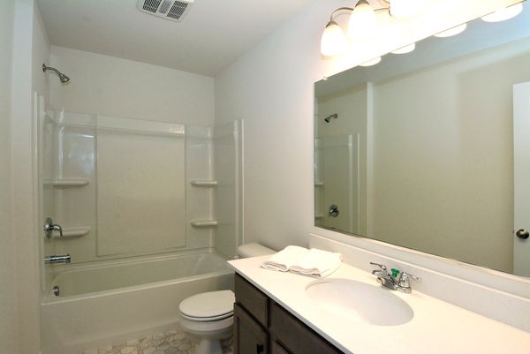3303 Trillium Circle
Rolling Meadows, IL
60008
About this home
NOW VACANT AND EASY TO SHOW! Beautiful rental opportunity in the new community of Meadow Square. This townhome, completed in 2021, has spacious room sizes and 3 levels. Ground level offers a "flex" room, which can be used as an office/family room/den or 4th bedroom. Two car garage too! Main floor features large great room open to kitchen and eating area with lots of windows and recessed lighting. Kitchen has walk-in pantry and extended island. Upper level has 3 bedrooms, including master suite with upgraded alternate full bathroom, hallway full bath and convenient laundry room. Other upgrades include: balcony, stained railings and spindles, quartz vanities in both upstairs bathrooms, upgraded ceramic tile in master bath and "tech-connect" package. Fully applianced with stainless steel. Dishwasher brand new. Custom blinds throughout. Pics are from before most recent tenant. Owner prefers no cats, and dogs ok up to 40 lbs but we can try to work it out.
