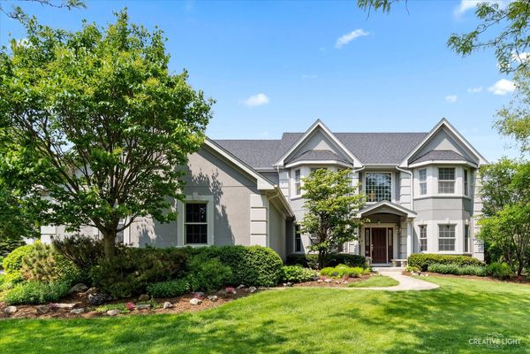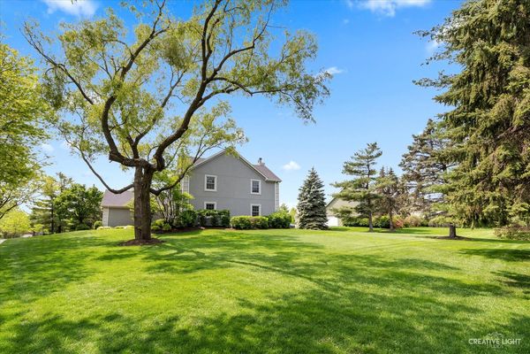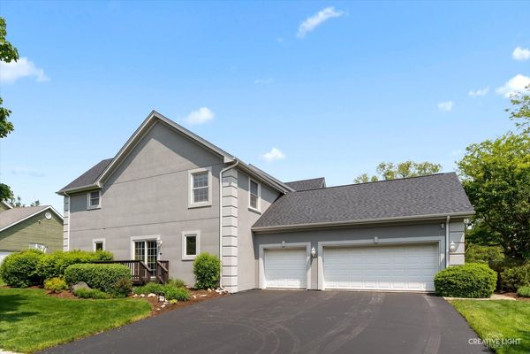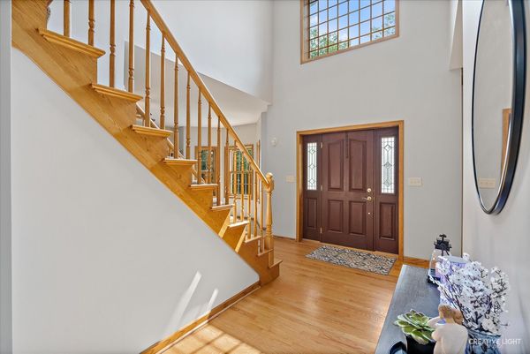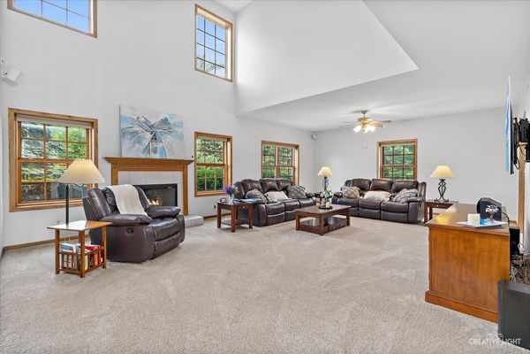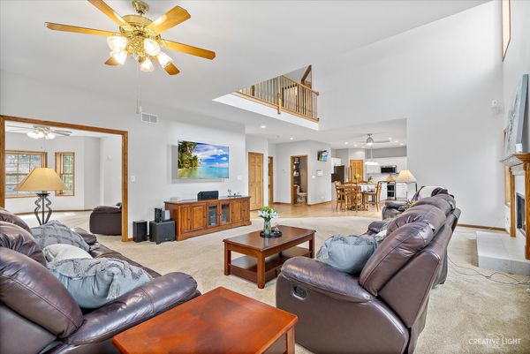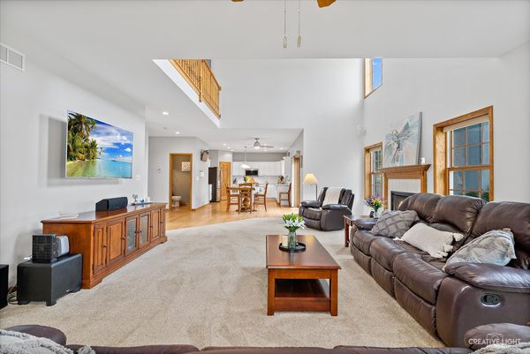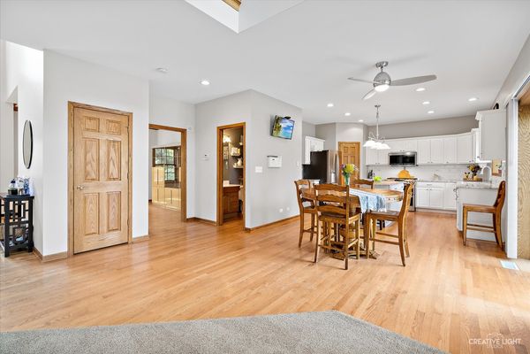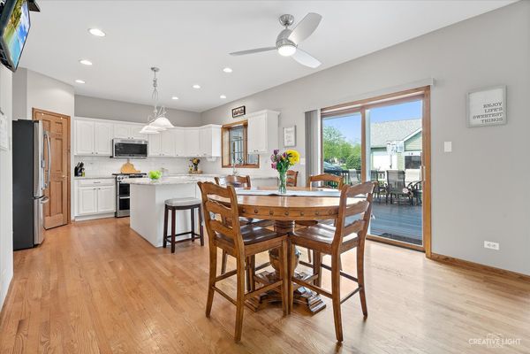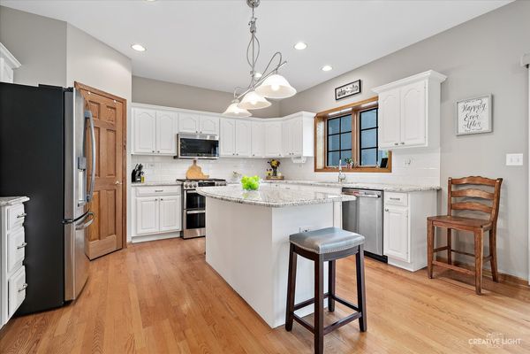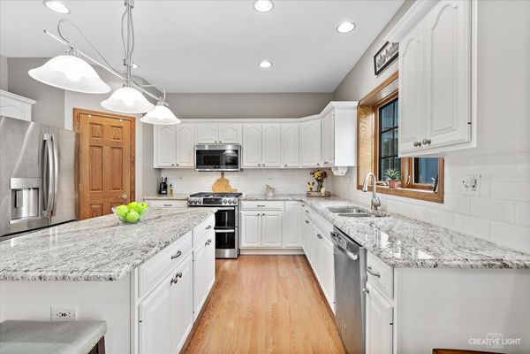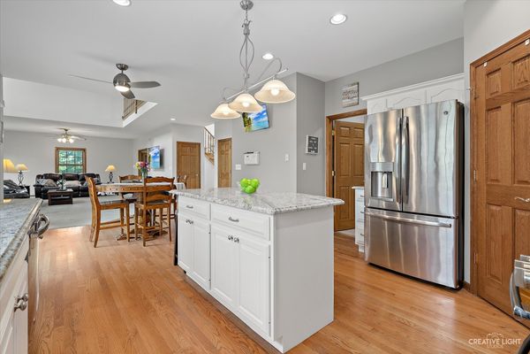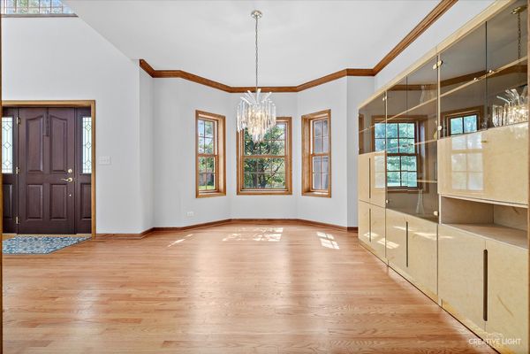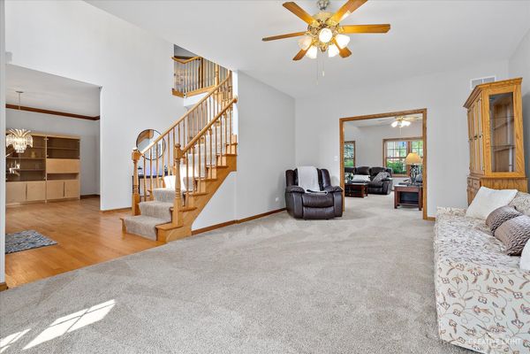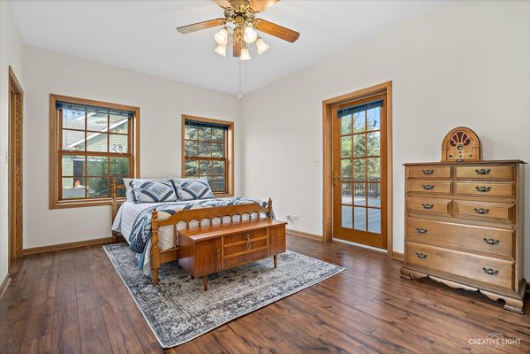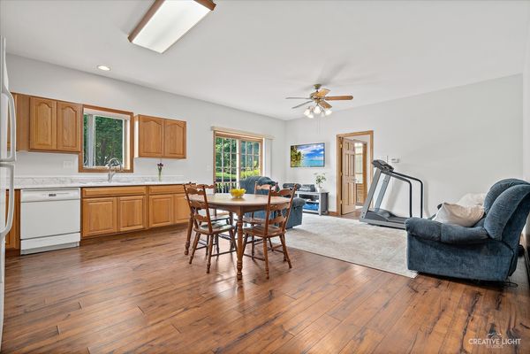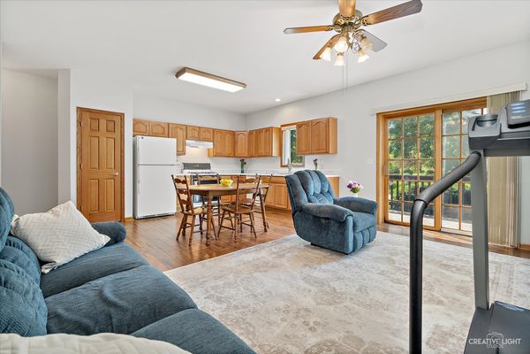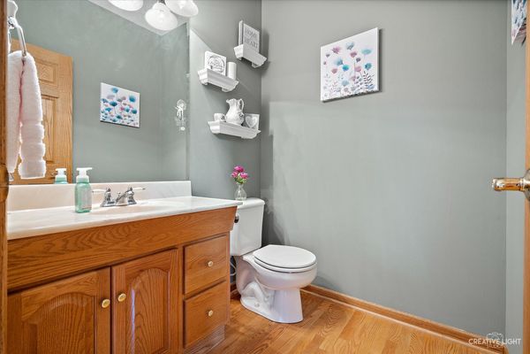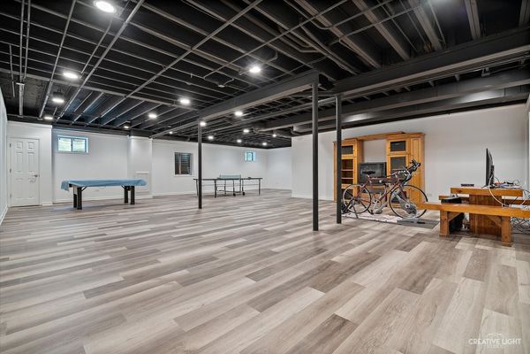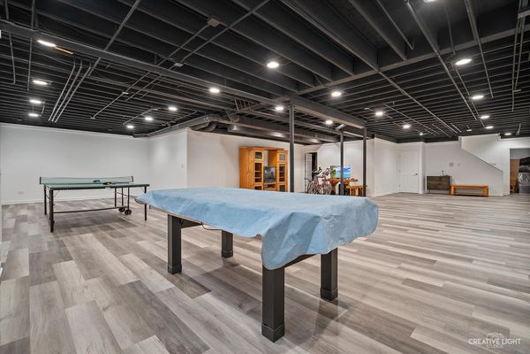3300 Oak Knoll Road
Carpentersville, IL
60110
About this home
**Previous buyers financing fell, so we are back on the market** You are not going to want to miss this truly majestic home, set on over a half-acre full of trees and lush professional landscaping, in highly sought after Spring Acres Hills! At over 6, 500 sqft of living space, this truly expansive and highly efficient custom-built home, is perfect for the largest of families and entertaining! It includes 6 bedrooms, 3.5 baths, and features an amazing first floor in-law suite with its very own, large bedroom, full bath, living room and 2nd full kitchen! The In-law suite also has its own private deck and entrance just off the 3-car, side load garage which would also make it perfect for the at home professional that would like to welcome clients, or the budding artist or musician needing their own studio space! The original owners spared no expense when they built this custom home, which was even featured in the Chicago Sun Times for its ICF, double insulated concrete wall construction and extremely high energy efficiency! The roof is new, and the entire exterior was just painted! As you enter the home you will find fresh neutral paint, and some hardwood floors. You will be welcomed in by the 2-story foyer that is flanked by a formal dining and living room, both with bay windows allowing for an abundance of natural sunlight. As you continue through the foyer, the back of the home opens to a tremendous open concept kitchen and family room. The recently remodeled kitchen boasts modern cabinetry, stainless appliances, granite counters, a breakfast bar island, a walk-in pantry, and an informal eating area that opens to the deck. The large family room is a great place to gather and spend the cooler months in front of the gas fireplace. The laundry room is off the kitchen and is jack and jill style that is also connected to the in-law suite. The second level offers 4 very generously sized bedrooms including the expanded master suite. The luxurious remodeled master bath boasts a double vanity, a large soaking tub, a custom walk-in shower, and private water closet. The oversized master closet is accessed from the private bath with a pocket door. Downstairs, the massive, full-finished basement offers a huge 50 x 38 rec-room that is great for additional living space and entertainment, and a large utility/storage room with convenient built-in shelving. It's also roughed in with plumbing for an additional bathroom. Enjoy the warmer months on the deck overlooking the lush back and side yard with mature trees. All of this sits on .55 acres of peaceful landscape while still convenient for shopping/dining, parks/preserves, all the wonder and activities on the Fox River and easy interstate access. Welcome home!
