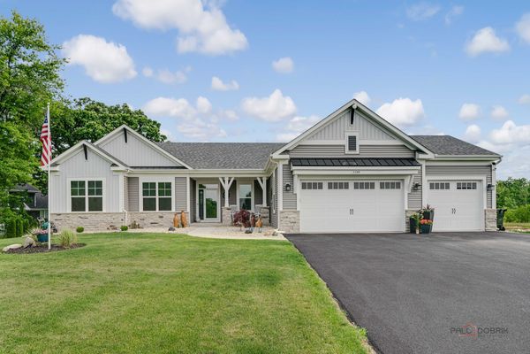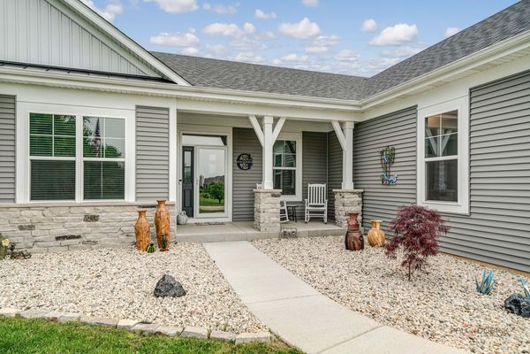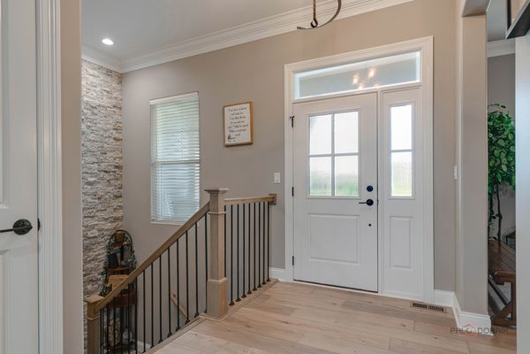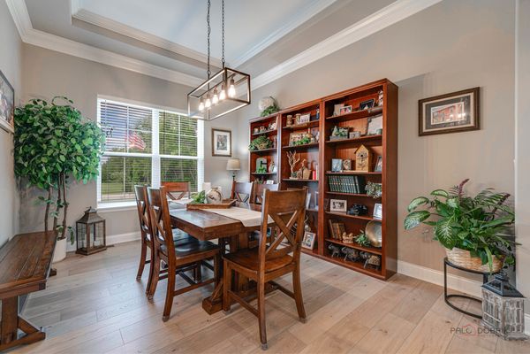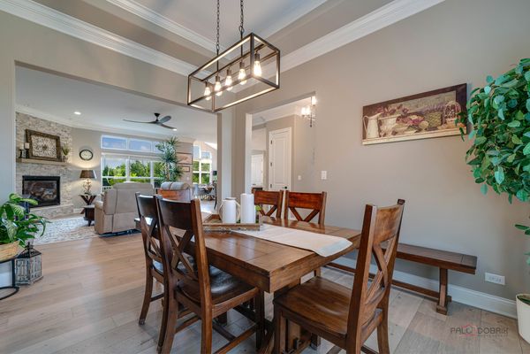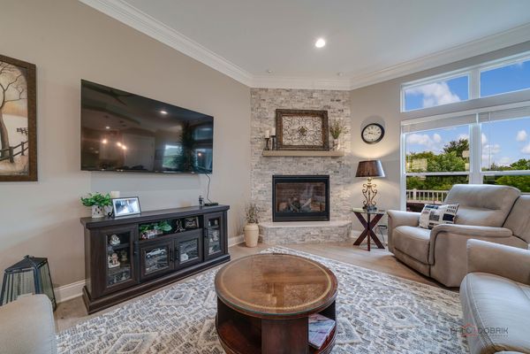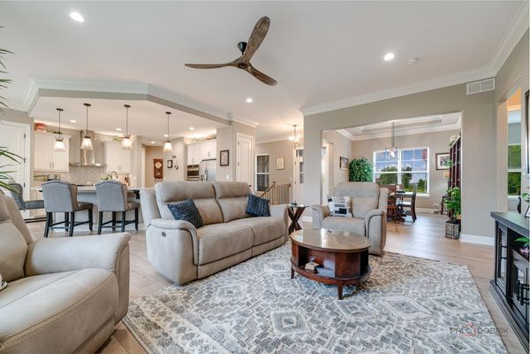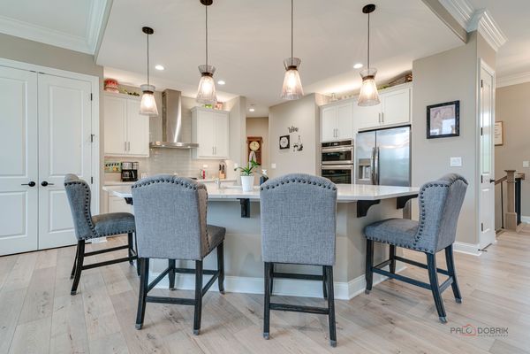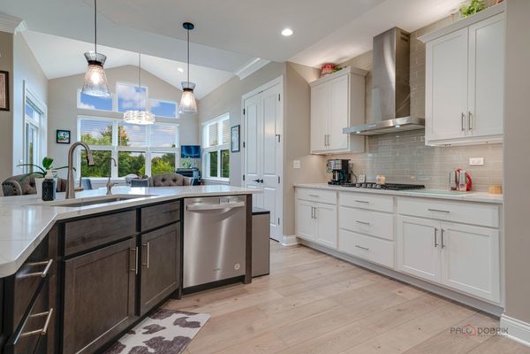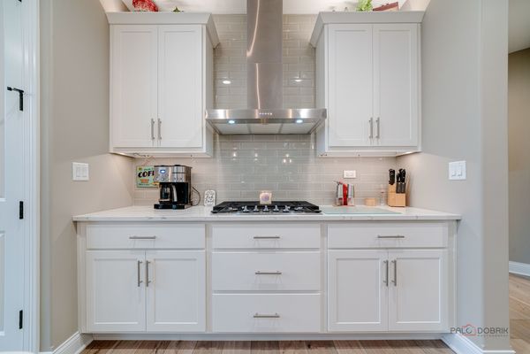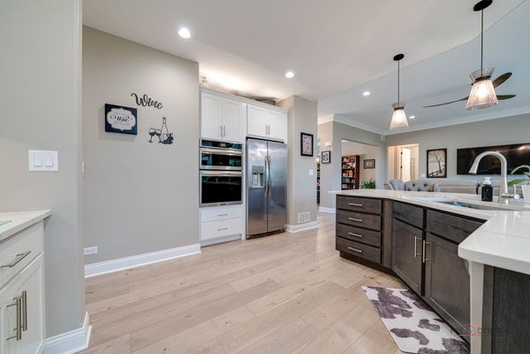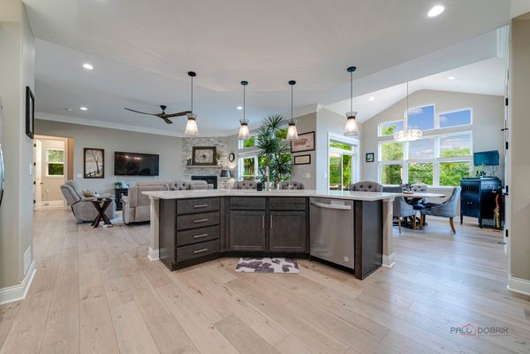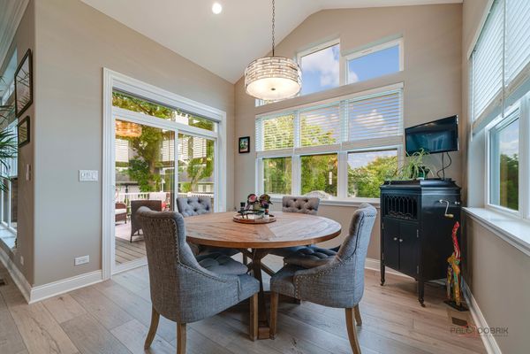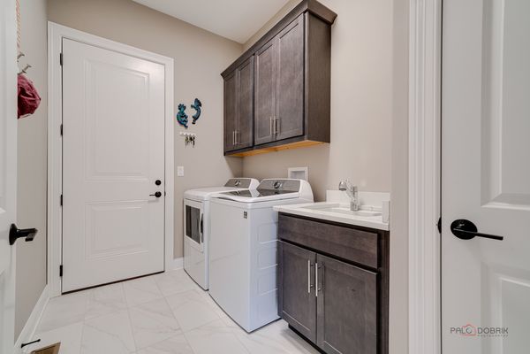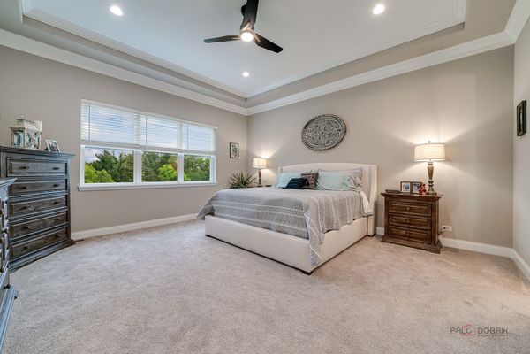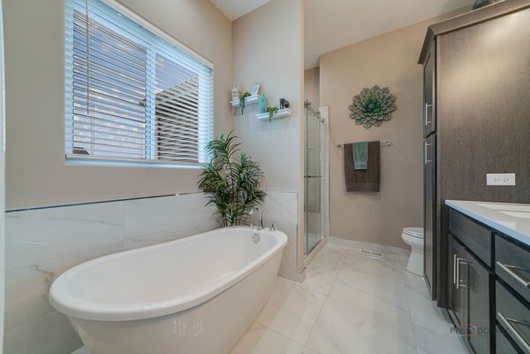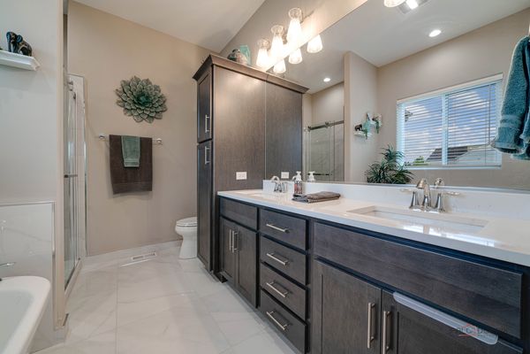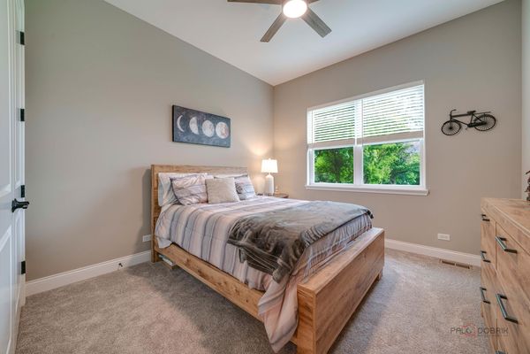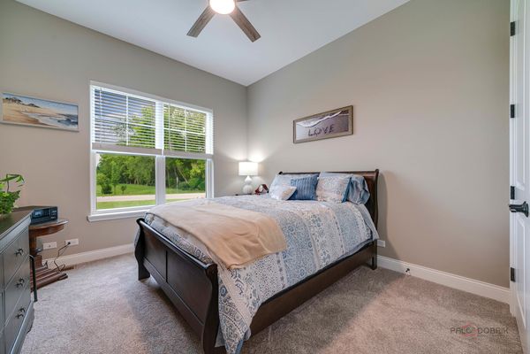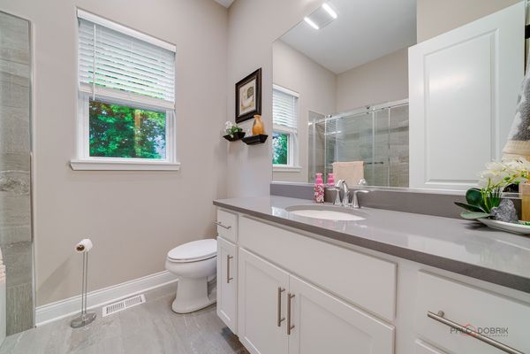3300 Cornflower Way
Spring Grove, IL
60081
About this home
Look no further - this stunning ranch was completed in 2022 and is perfectly finished from top to bottom! Pull up the driveway to your 3 car garage, walk up the path to see your front porch and you will immediately notice the fantastic landscaping that has been completed. Open the beautiful front door to your foyer with sight lines all the way through to the back yard. You will immediately notice the 10-foot ceiling height and gorgeous crown molding throughout the main floor, and the spectacular floor to ceiling windows in the main living space offering an abundance of natural light and a beautiful view of the property. A stone feature wall in the foyer behind the staircase perfectly matches the stone feature of the fireplace, truly elevating the luxury feel of this home. The gourmet kitchen with SS appliances also features a gas cooktop, wall oven and built in microwave, large pantry, soft-close drawers with pull out shelves, and a stunning oversized island with quartz countertop. The split bedroom floorplan gives separation between the primary suite and the two main floor secondary bedrooms. Primary suite includes a sizeable walk-in closet, and a full four-piece en suite bath with dual sinks, a tub, and a separate shower with bench seat. The main floor also boasts 8-foot solid core doors which accent the open and airy feel as you walk the floorplan. The lower level is finished with a bar area complete with cabinetry, floating shelves and LVP flooring. Additionally, a HUGE recreation/second family room, a third full bathroom complete with shower and gorgeous accent ceiling, and a lower level guest room that could also serve as an office show the flexibility of this English basement. There is a deck out back with a wide-open view of your nearly acre lot showcasing even more of the fabulous landscaping, and plenty of space to add a pool if you choose! Top of the line mechanicals and well pump, reverse osmosis system, professionally tinted windows, custom light fixtures, the list of features is truly amazing. There is absolutely nothing to do but call the movers and start your next chapter here!
