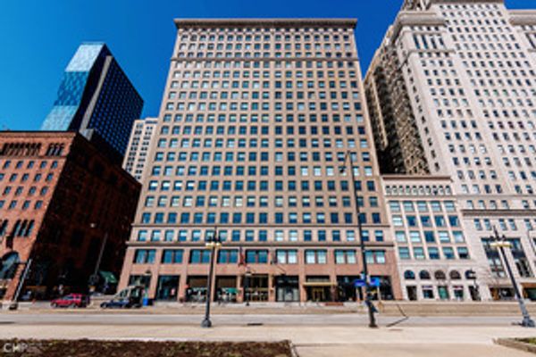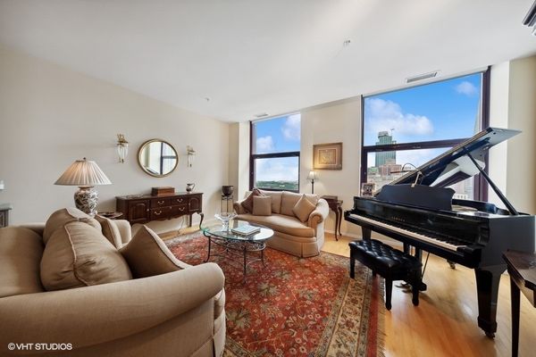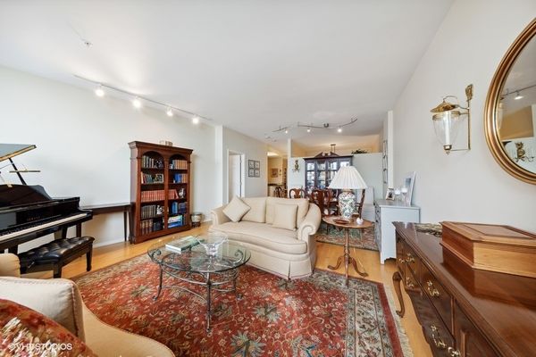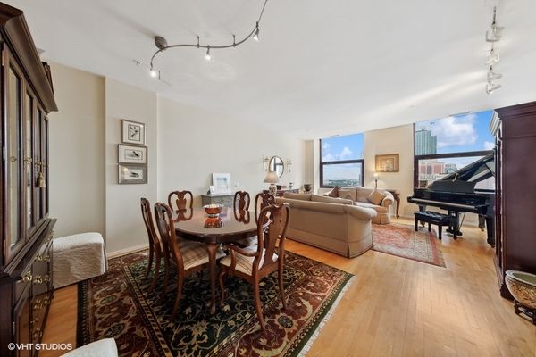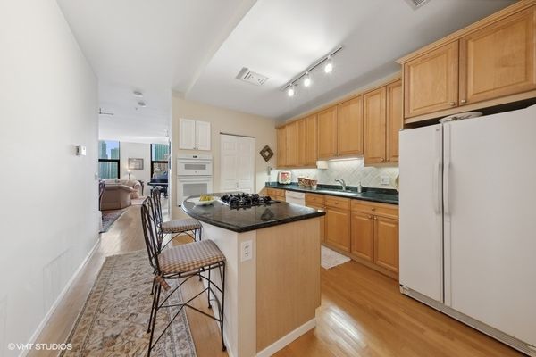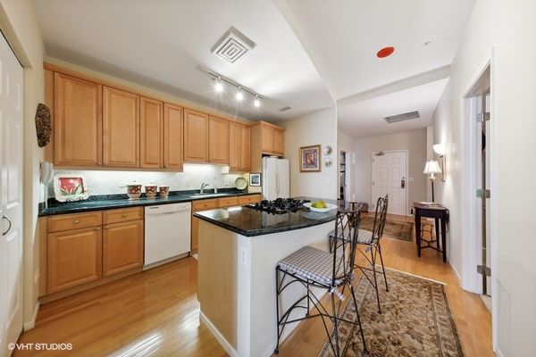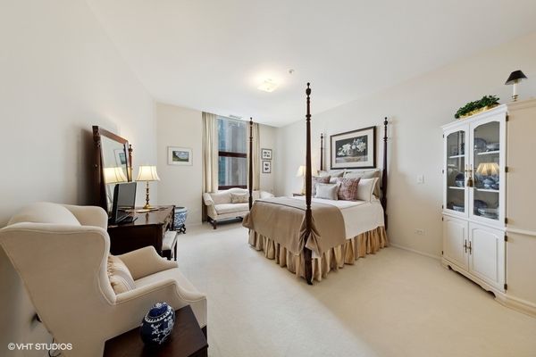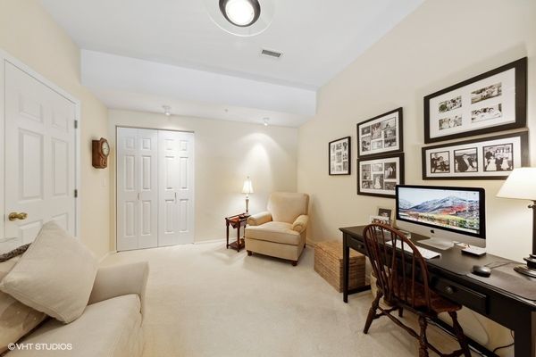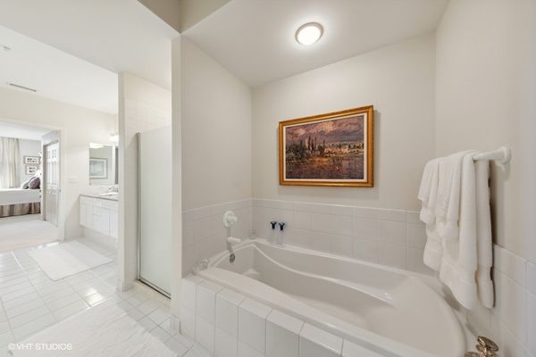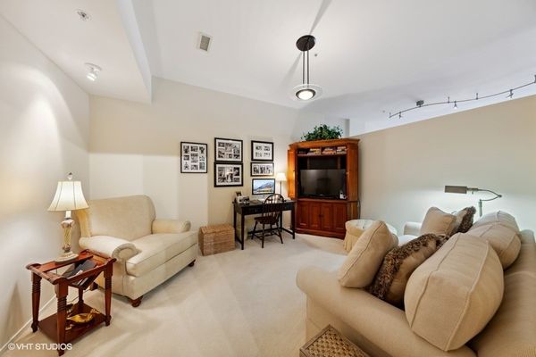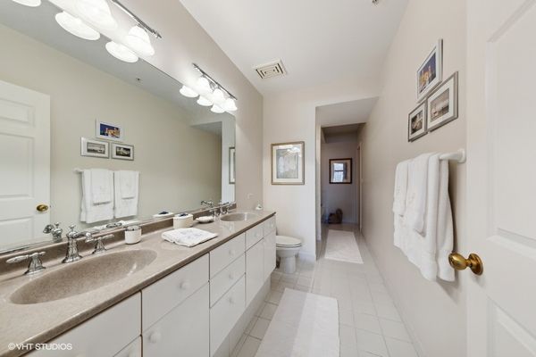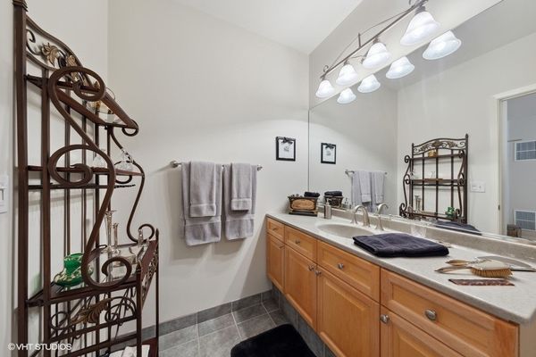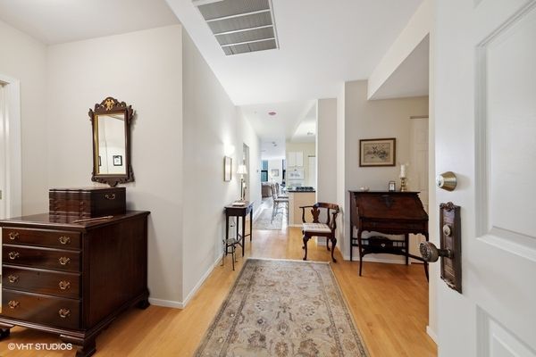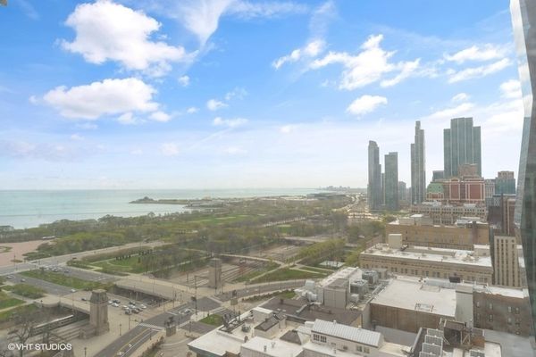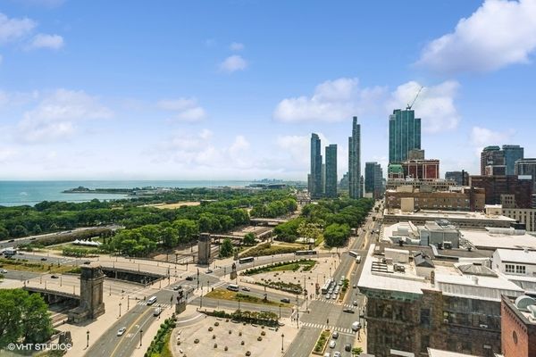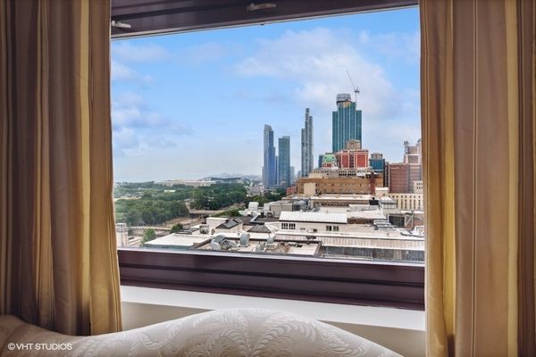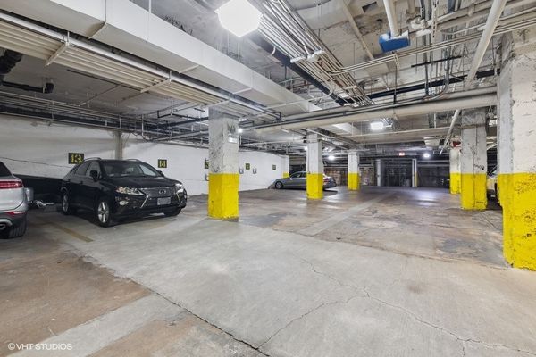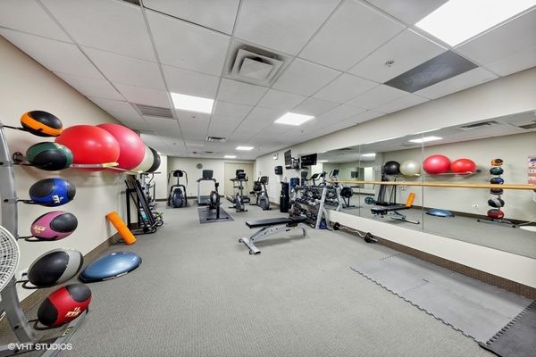330 S MICHIGAN Avenue Unit 1503
Chicago, IL
60604
About this home
Welcome to 330 S. Michigan Avenue, a boutique residence steps away from the Art Institute, Chicago Symphony Center, Buckingham Fountain and Millennium Park. This upscale mid-rise building overlooks Grant Park and Lake Michigan and is the ideal location to enjoy summer festivals and fireworks over Navy Pier. Picturesque southeast unit offers views flooded with light from 3 huge windows. Spacious floor plan gives occupants a home feeling vs. a condo. Welcoming eat-in kitchen with island to allow space for kitchen prep and gatherings. Dedicated space for large formal dining room in great room. Generous foyer with hall closets for extra space. Walk-in laundry room with side/side laundry and extra storage. Large primary suite with ensuite bathroom. Spacious second bedroom and luxurious second bathroom. Property features a large stand-up storage cage on the same floor, 24-hour door staff and fitness center. Heated garage parking spot is $35, 000 extra.
