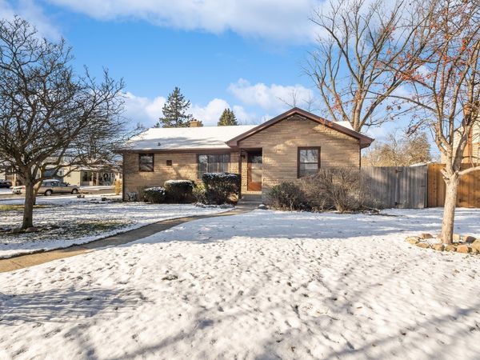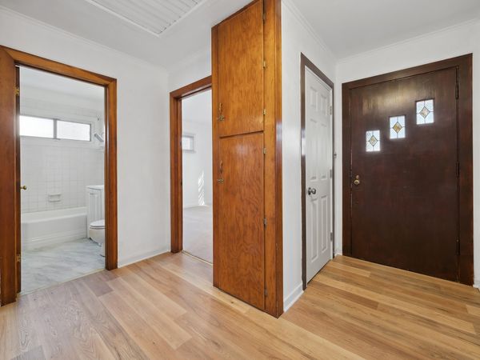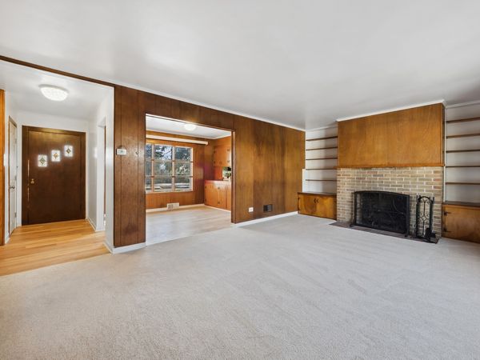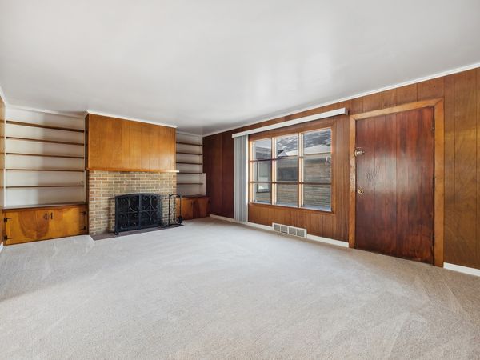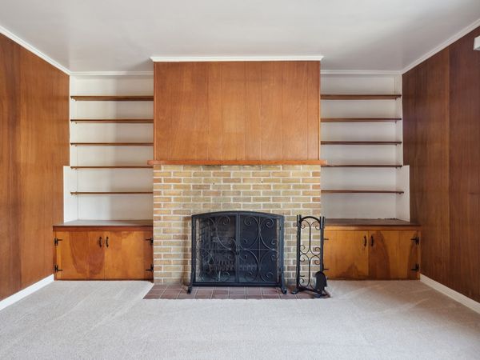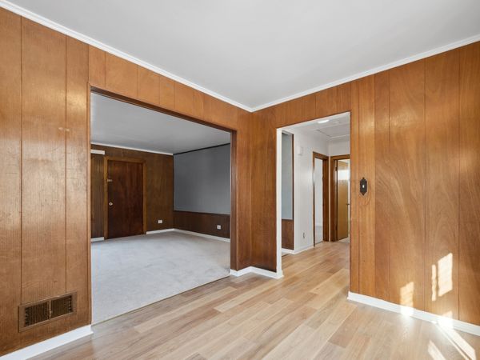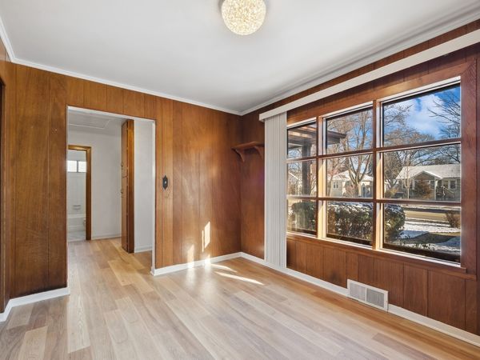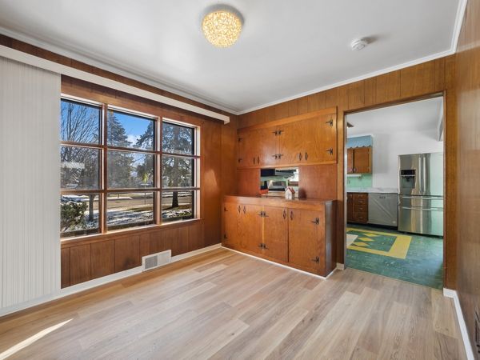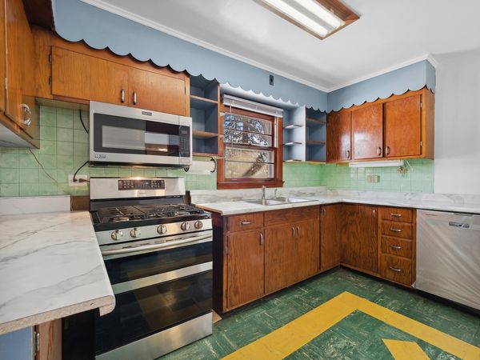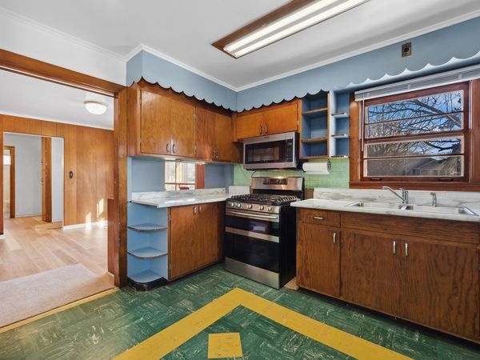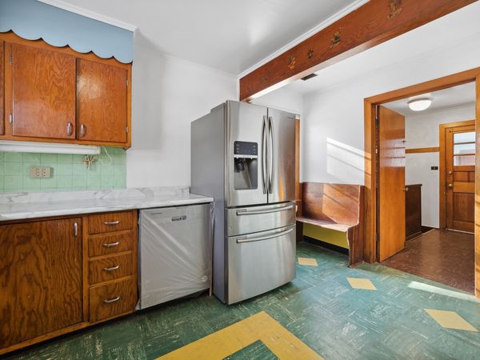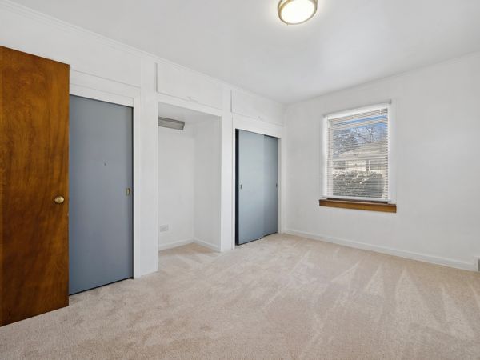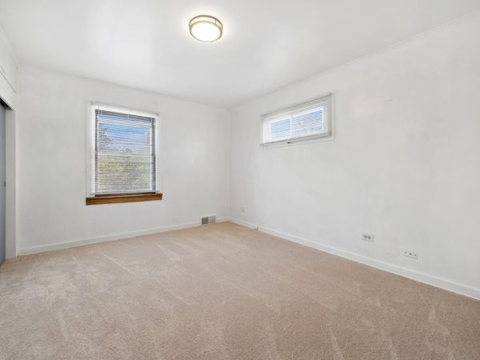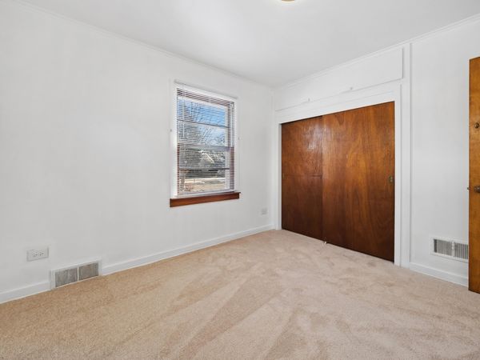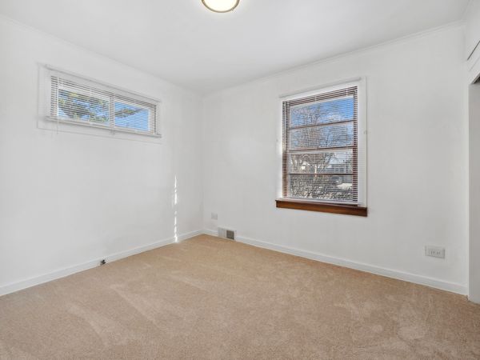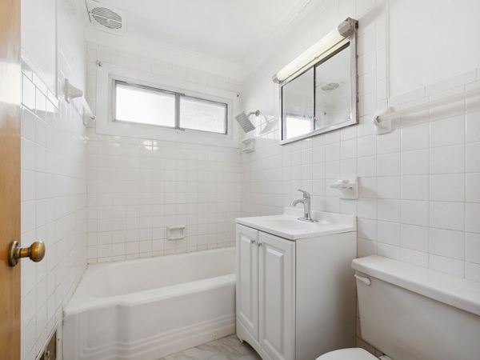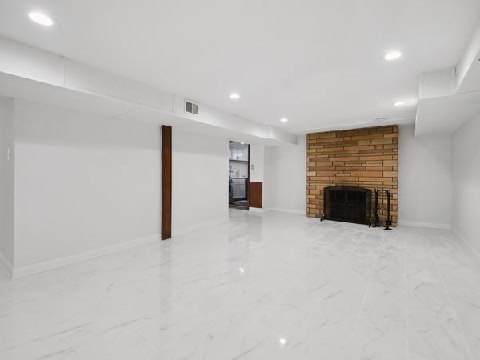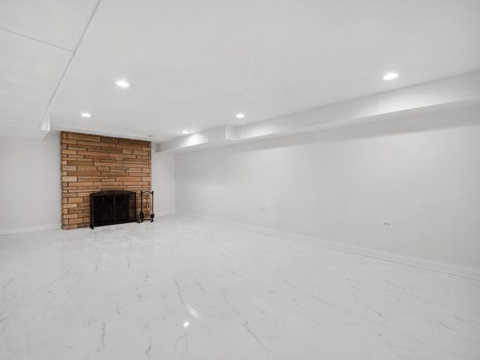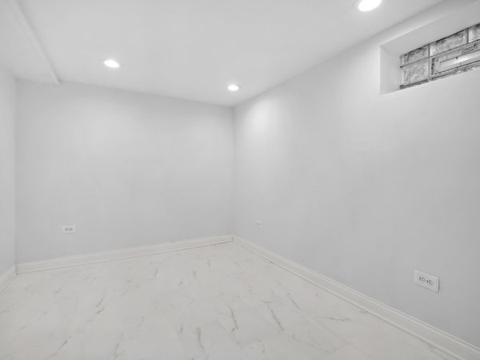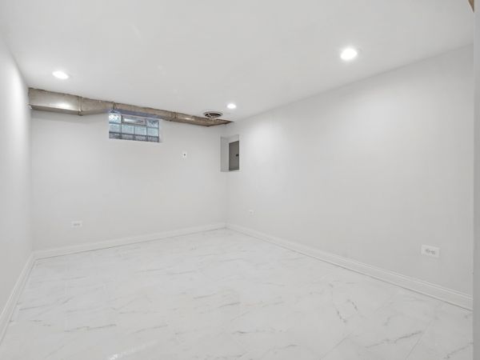330 N Villa Avenue
Villa Park, IL
60181
About this home
Welcome to your charming Villa Park haven! Discover this meticulously renovated 2-bed, 1-bath gem seamlessly blending modern luxury with timeless charm. Indulge in culinary excellence with brand-new kitchen appliances and secure, stylish parking courtesy of the newly installed garage door. Descend into the lower level, where new tiling and recessed lighting set the scene for sophisticated entertaining. The convenience of a new washer and dryer elevates daily chores. Two wood-burning fireplaces, one in the family room and another in the basement, add a touch of warmth and charm to this already inviting home. Beyond the interiors, an oversized corner lot provides an expansive outdoor haven for relaxation and recreation. Located just a stroll away from downtown Villa Park, this property offers not just a home but a lifestyle upgrade. Immerse yourself in the vibrant atmosphere, diverse dining options, and charm that define this thriving community. With excellent schools, beautiful parks, and seamless transportation options, Villa Park is the perfect blend of convenience and comfort. Seize the opportunity to make this stunningly updated home your own. Elevate your lifestyle by scheduling a showing today - because this isn't just a residence; it's a statement of convienent living in the heart of Villa Park. Your dream home awaits, and we can't wait to show it to you! **Please note- The seller is a licensed realtor. This property is being conveyed "as-is".
