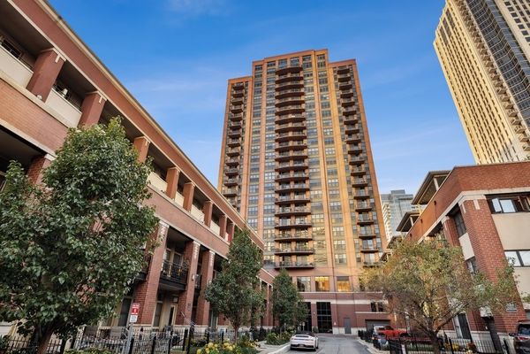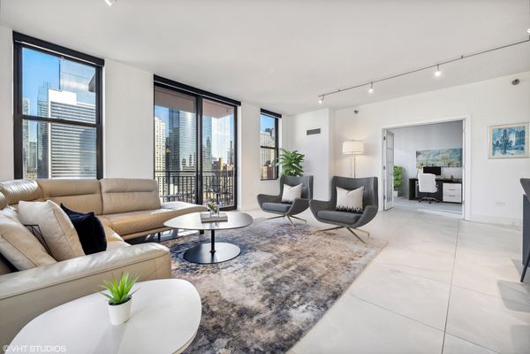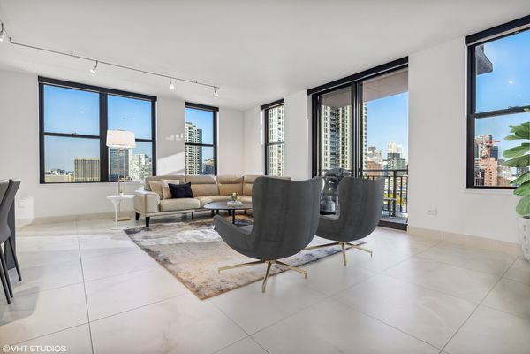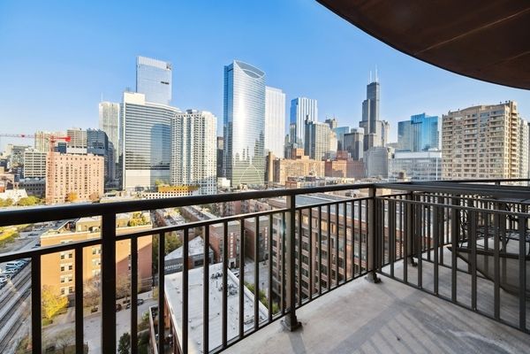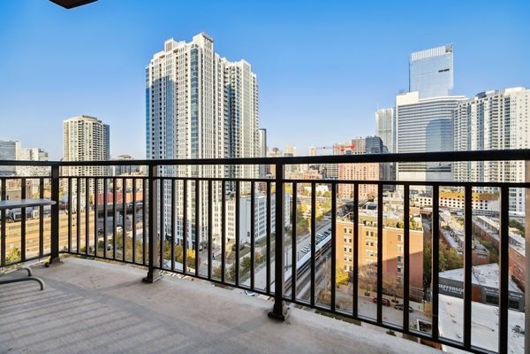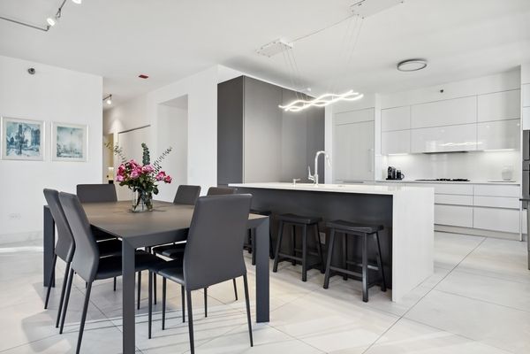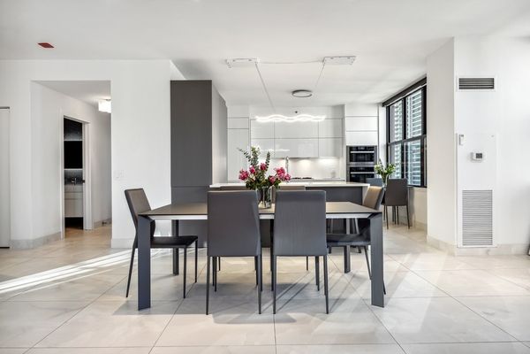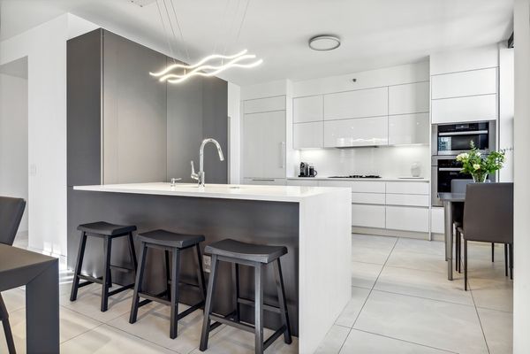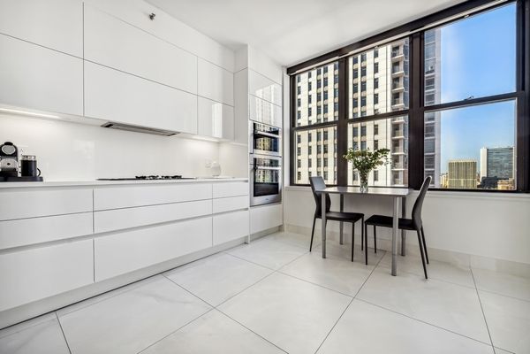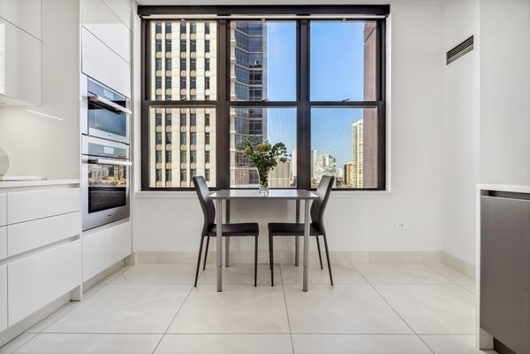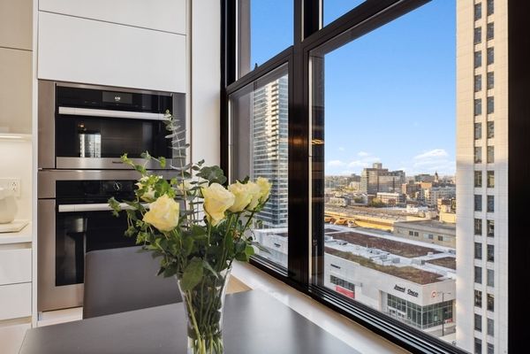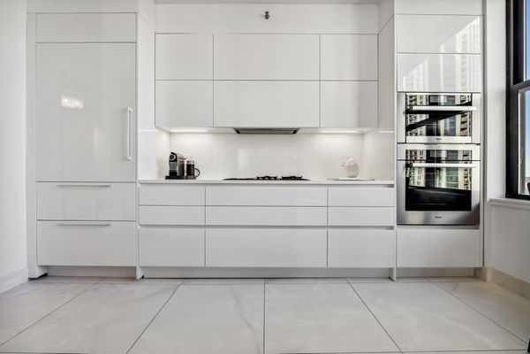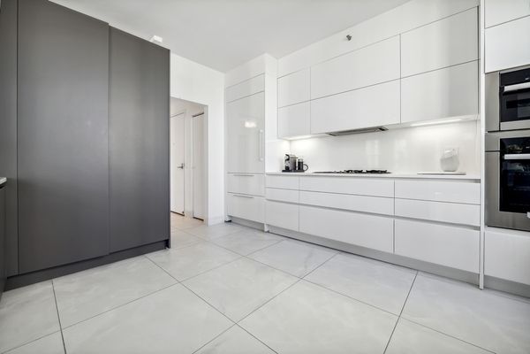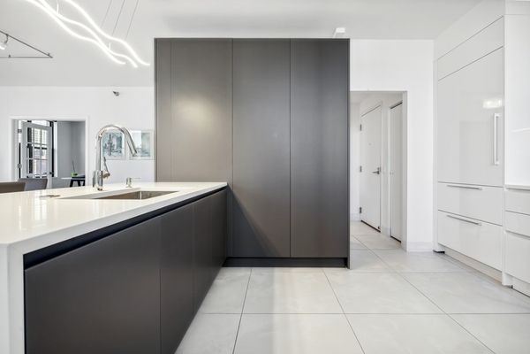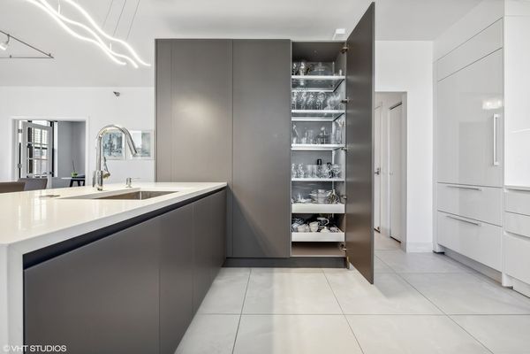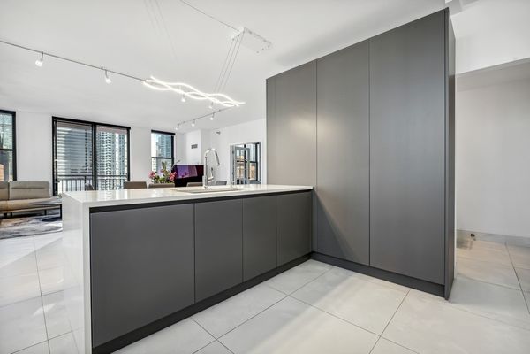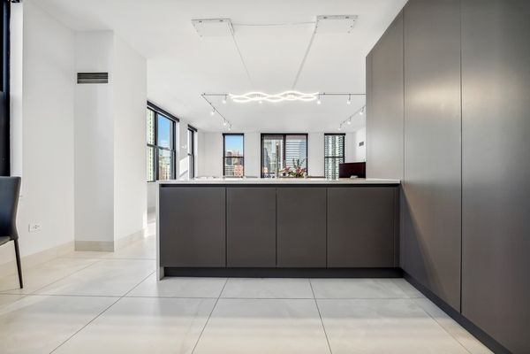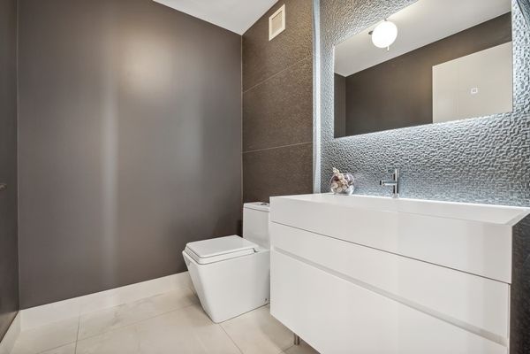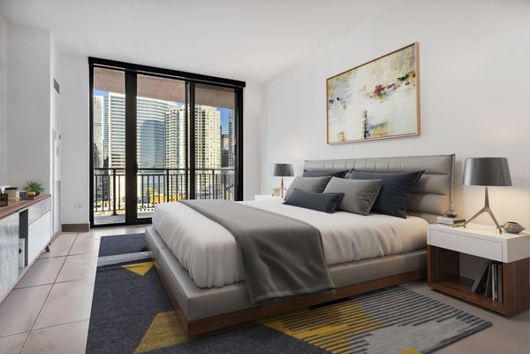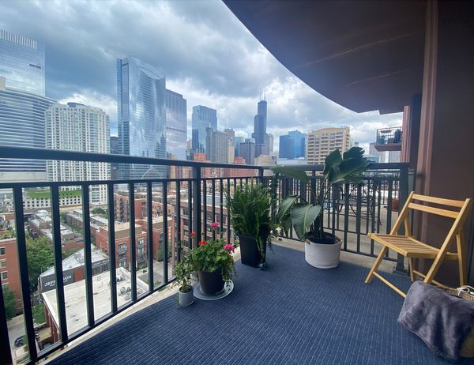330 N Jefferson Street Unit 1401
Chicago, IL
60661
About this home
Unparalleled quality and craftsmanship from this fully renovated 2, 200 sq.ft. corner unit perfectly situated in Fulton River District. Experience dramatic sunrise to sunset views in this sought-after 01 tier exquisitely finished featuring 3 bedrooms, 2.5 baths with gorgeous 30x30 Italian tile flooring throughout and motorized blinds. The open and light-filled rooms with wrap around windows offers a pristine city view. The show stopping Kitchen by CopaLife, offers a highly architectonical feel and a perfect blend of contemporary sophistication and impeccable quality. Fully equipped with quartz counters, designer lighting and paneled Miele and Sub-Zero appliances. At the core of this extraordinary home is a grand living and dining room with doors leading onto your balcony offering the most picture-perfect, sweeping city views. A high style powder room with a backdrop of Porcelanosa tiles. Down a wonderfully bright gallery hall, is the magnificent primary suite with a well-appointed closet and a truly spa like bath. Two additional spacious bedrooms with beautifully designed closets and large windows. The full-sized laundry room is not to be missed - side by side washer and dryer along with additional cabinets allows for great storage. Two garage parking spots available. 330 Jefferson is a full-service building with a 24-hour door staff, a fitness room, a bike room, storage, a party room, and a newly landscaped sundeck. Your location is just steps from grocery stores, and just a blocks from some of Chicago's best restaurants. Live Exquisitely at 330 Jefferson.
