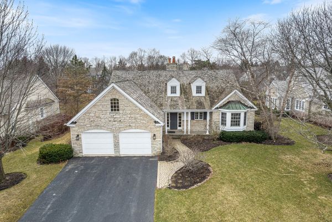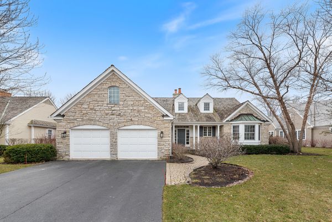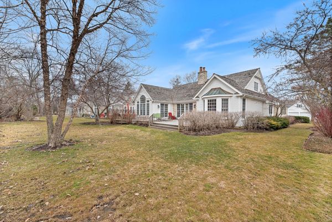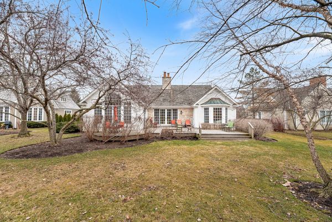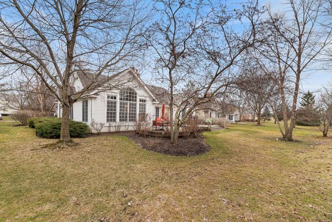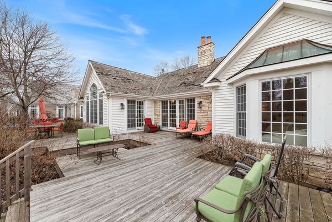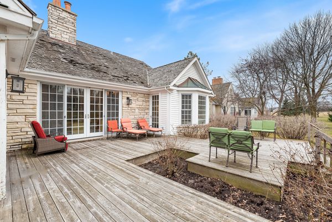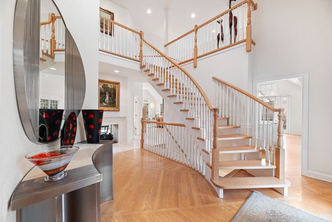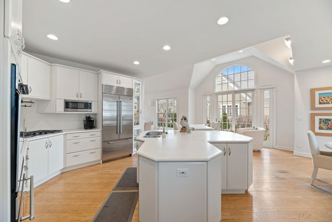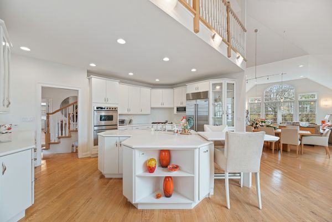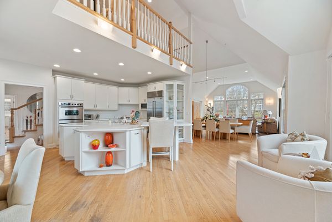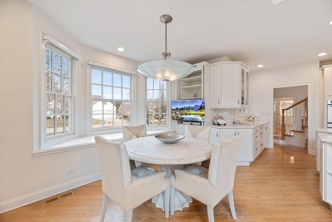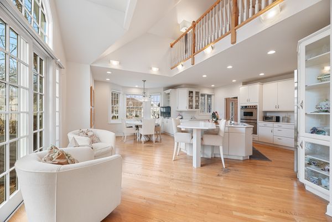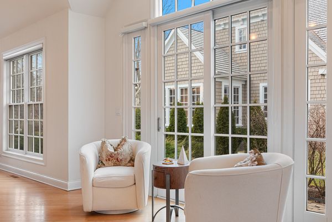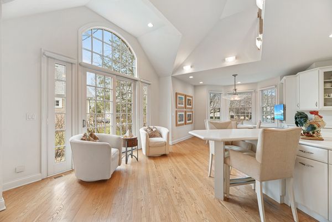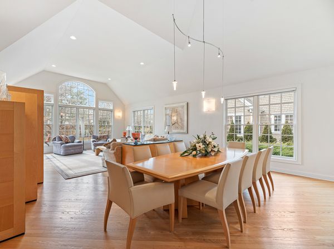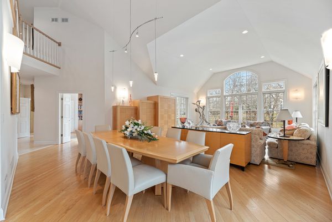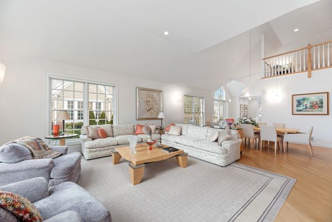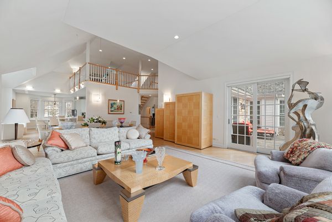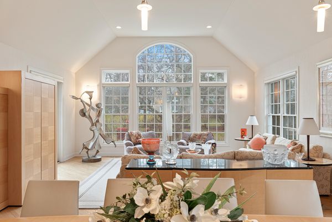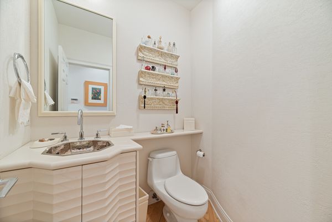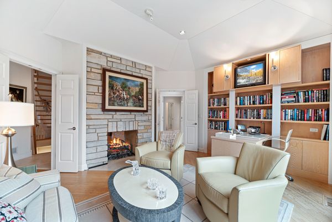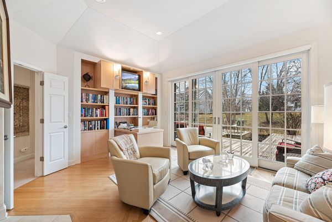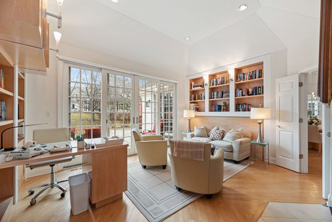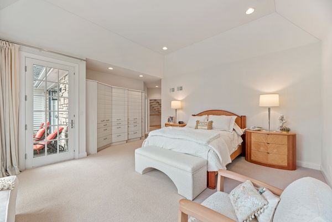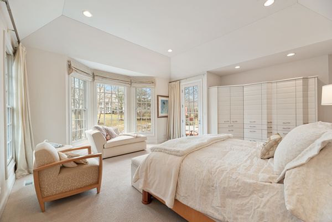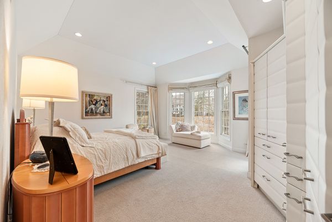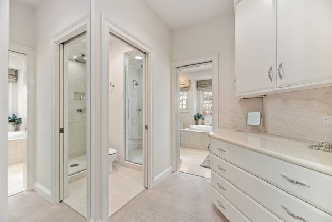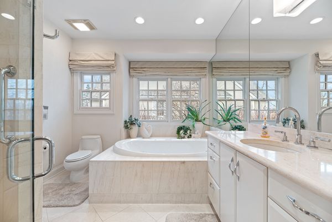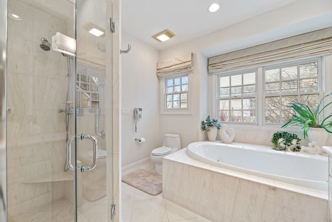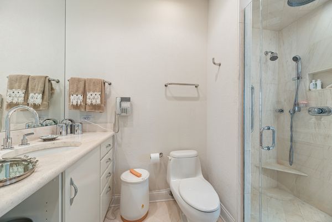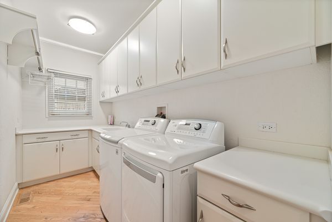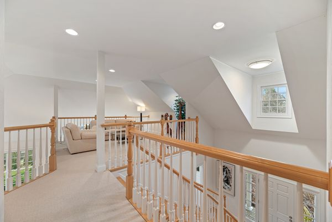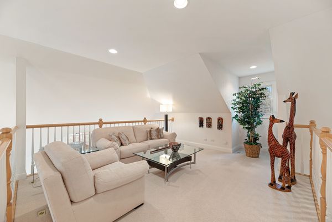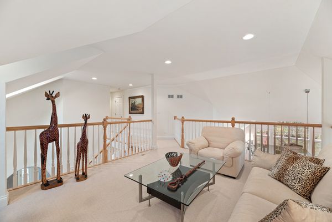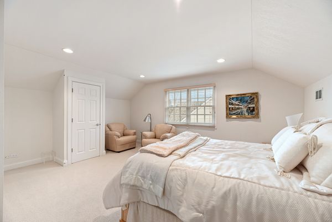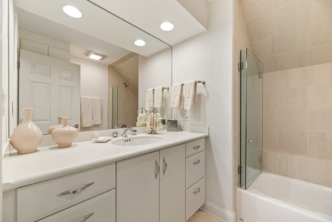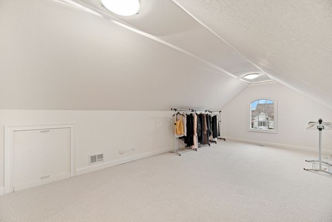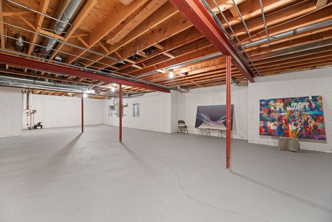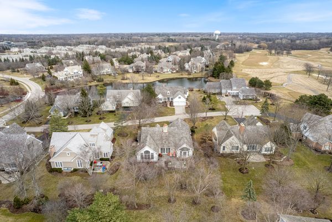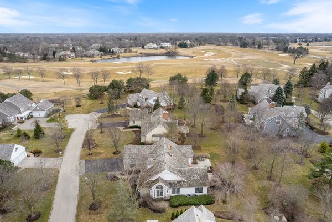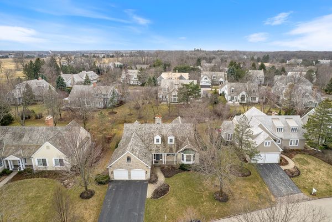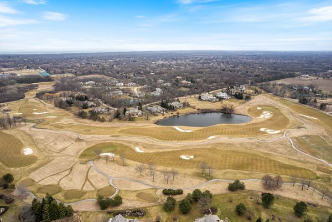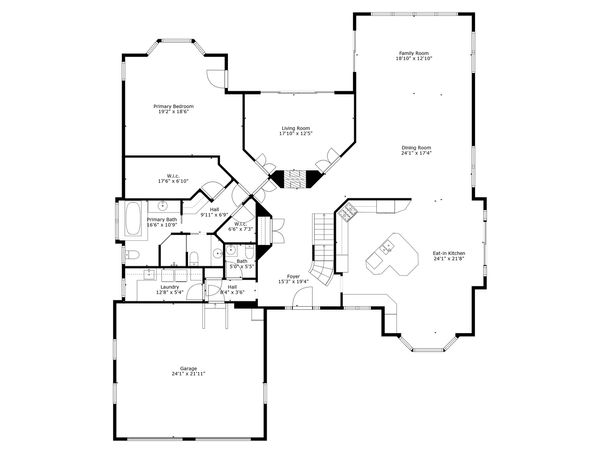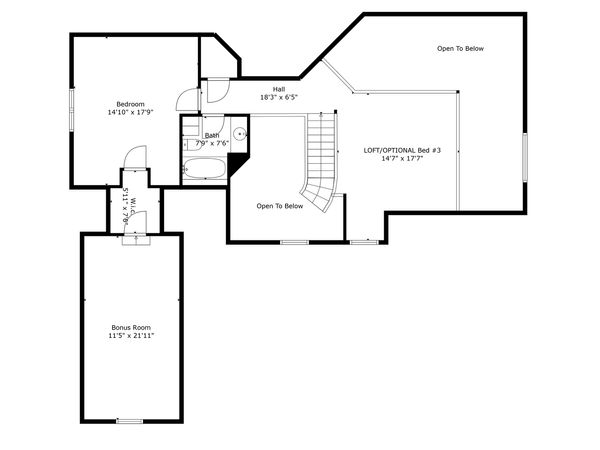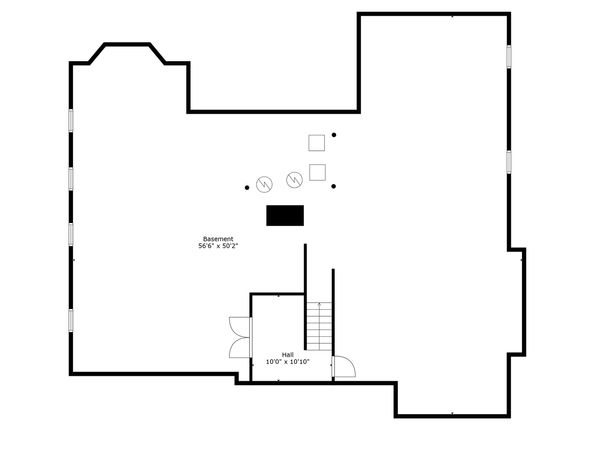330 Meadow Lake Lane
Lake Forest, IL
60045
About this home
Nestled within the prestigious Conway Farms of Lake Forest, 330 Meadow Lake Lane presents unmatched elegance and luxury in a tranquil cul-de-sac setting. This expansive home welcomes you with its stone and cedar exterior, revealing a spacious and sophisticated interior beyond its doors. The residence features an open floor plan that ensures a warm, sun-filled environment, seamlessly connecting each living space. Upon entry, the grandeur of a two-story foyer unfolds, featuring a majestic staircase and an eye catching two-way fireplace that immediately draws attention. The gourmet kitchen, the heart of this home, is equipped with high-end appliances and a large island that serves both as a preparation area and a casual dining spot. A cozy breakfast nook beside a bay window invites serene mornings. The living and dining area share a magnificent open space, highlighted by cathedral ceilings. This combined area is perfect for both grand entertaining and everyday living, offering a fluid space that elegantly transitions to the outdoors. French doors on either side of the fireplace lead into a custom den, creating a seamless flow for both relaxation and entertainment. The expansive deck, accessible from the living area and den, faces west, ensuring maximum enjoyment of sunshine and picturesque sunsets. The main floor also hosts a luxurious primary suite, offering a private sanctuary, alongside a guest bathroom, laundry room, and access to a large 2-car garage. The second floor introduces additional possibilities with an open loft poised for transformation into a third bedroom, a second bedroom with an adjoining flex room suitable for a home gym or yoga studio, and a vast, ready-to-customize, extra deep pour, basement. 330 Meadow Lake Lane is a testament to sophisticated, comfortable living, offering a blend of luxurious indoor spaces and captivating outdoor vistas. This is an Estate sale and is being Sold as-is.
