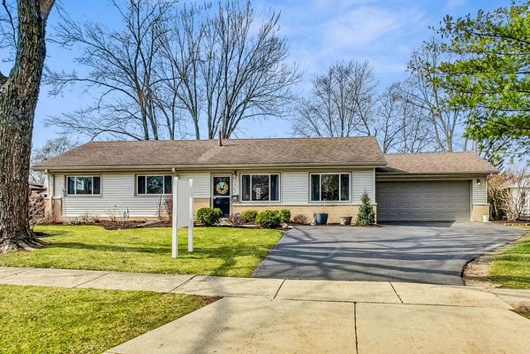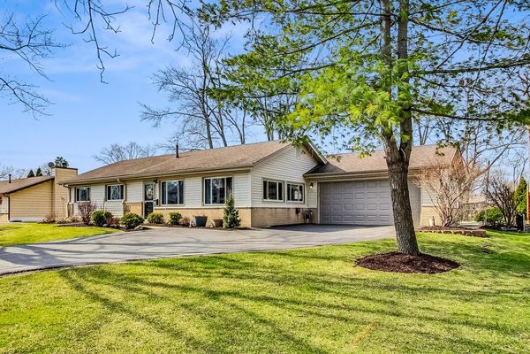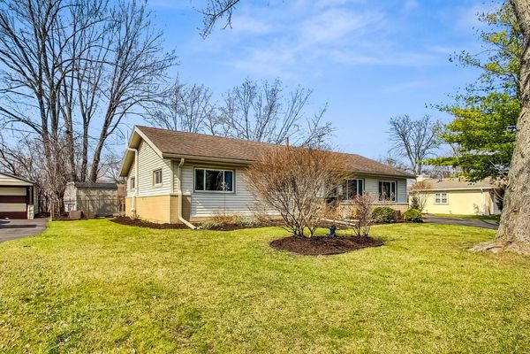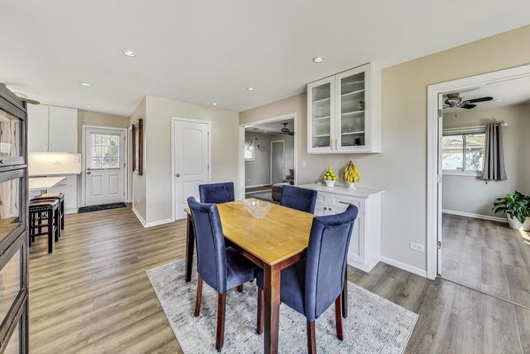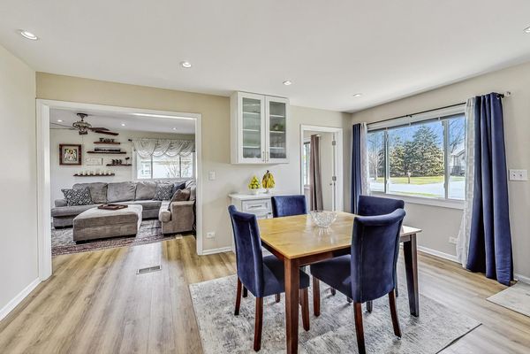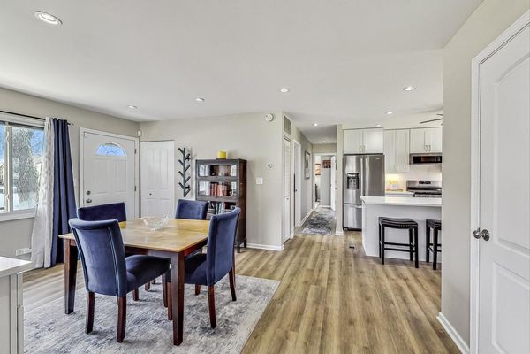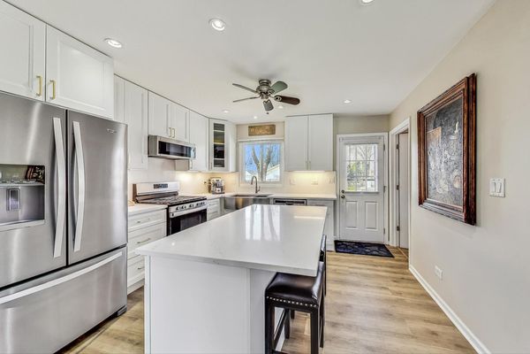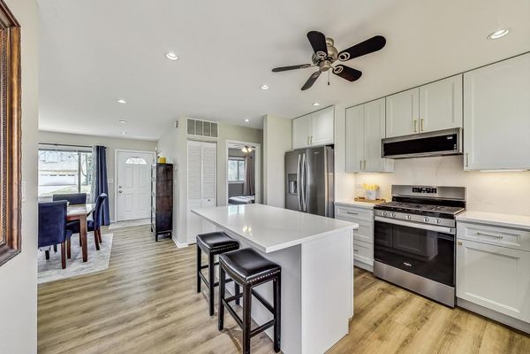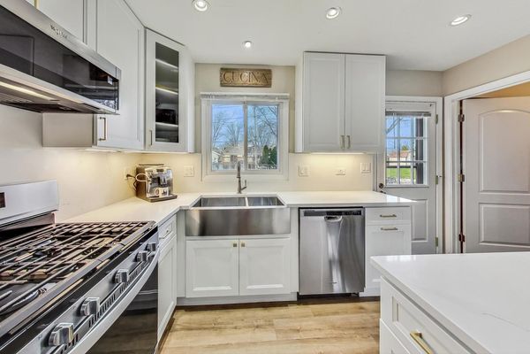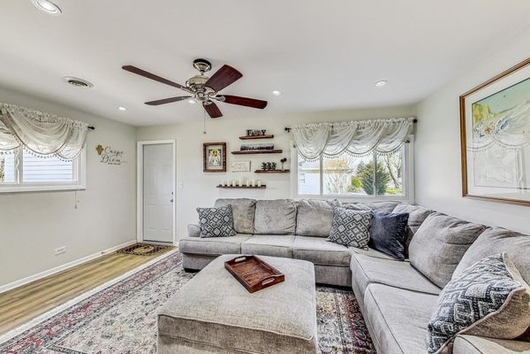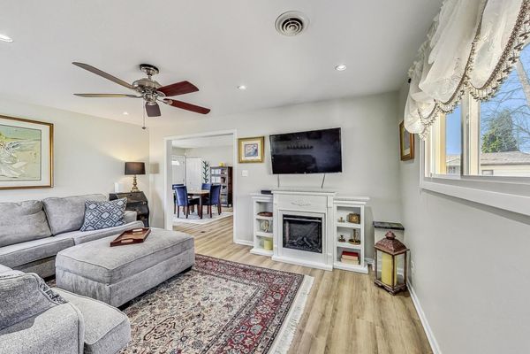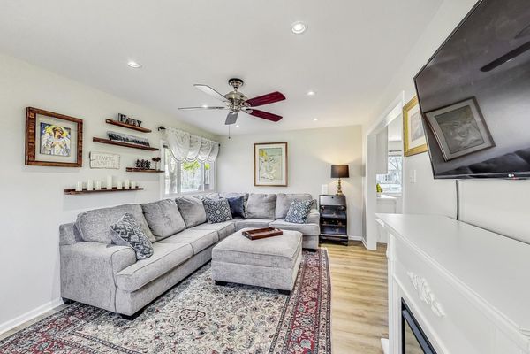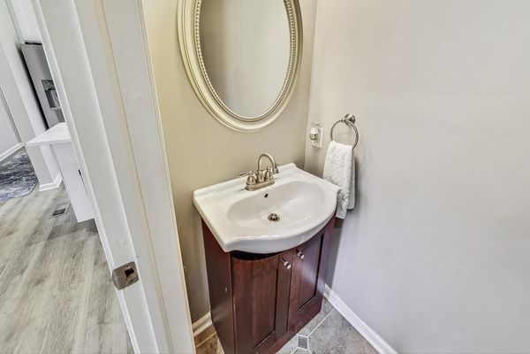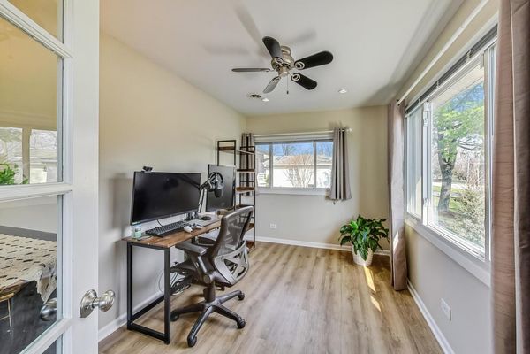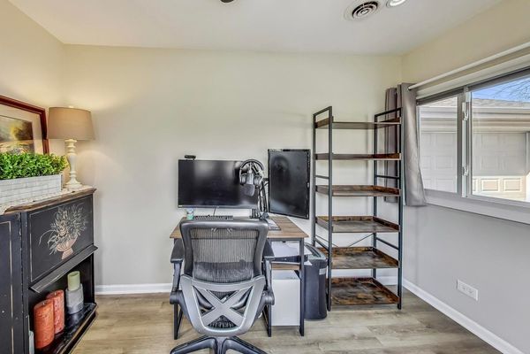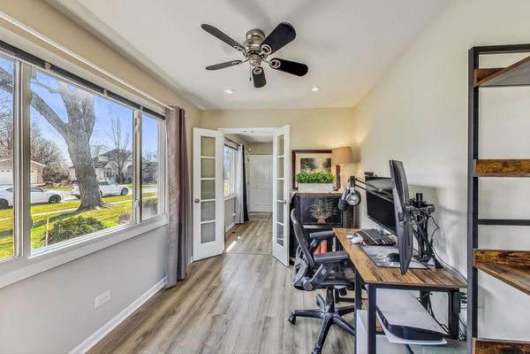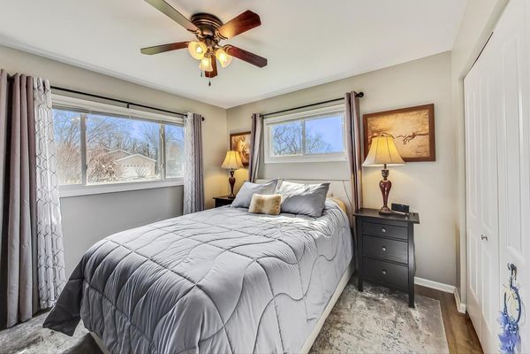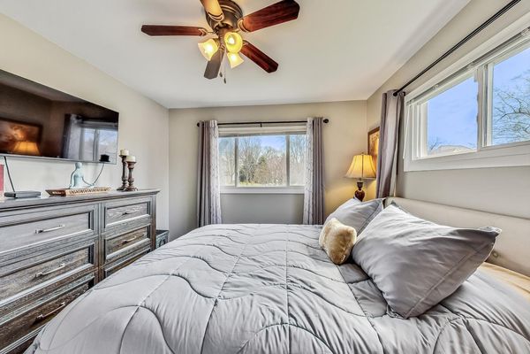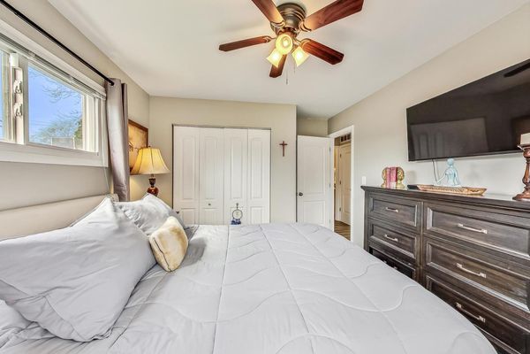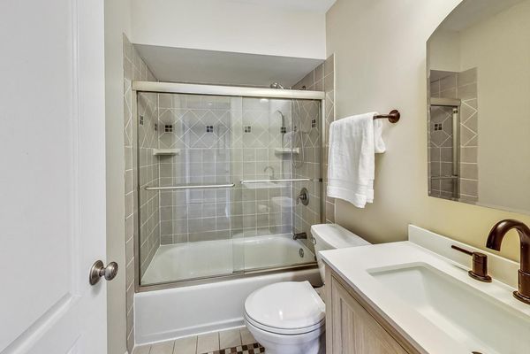330 Lincoln Street
Hoffman Estates, IL
60169
About this home
Welcome to suburban tranquility with a modern twist! This beautiful, sprawling ranch offers an idyllic setting for first-time homebuyers, families, retirees, and anyone looking to downsize without compromising on style or comfort. Nestled on a quiet cul-de-sac block, this gem boasts a generous land size of over 10, 000 square feet, providing ample space for outdoor fun and relaxation. Step inside to discover a bright and airy open concept floorplan, freshly updated to meet the demands of contemporary living. The heart of this home is the stunning kitchen, renovated in 2023 with gleaming quartz countertops, a quartz slab backsplash, 42-inch classic white cabinetry, a center island, and stainless steel appliances. It's a chef's dream and a perfect hub for social gatherings. The spacious living room is bathed in natural light thanks to a large picture window and flows seamlessly into the dining area, making it ideal for hosting dinners or celebrations. A versatile den with elegant French doors provides a quiet retreat for work, hobbies, or play. Comfort extends to the three generously sized bedrooms, serviced by a full bath and an additional half bath for guests. Practicality is key with the convenience of a first-floor laundry with additional pantry space. Step outside to the incredible brick paver patio in the fenced backyard, an oasis for outdoor living surrounded by great landscaping. A huge garage totaling 7 parking spaces with the driveway and a storage shed complete the picture. And when it's time to venture out, you're minutes from schools, parks, the renowned Woodfield Mall, and a myriad of shopping and dining options. This is more than a home; it's a lifestyle waiting for you to embrace.
