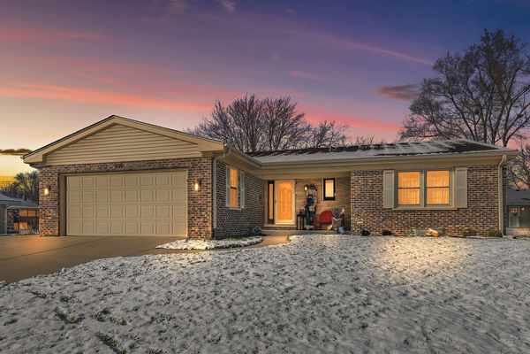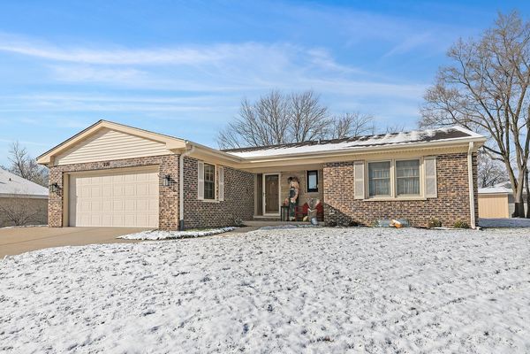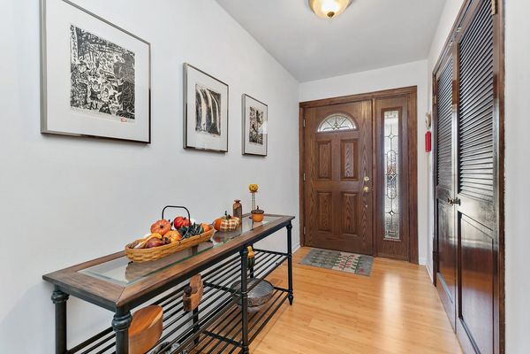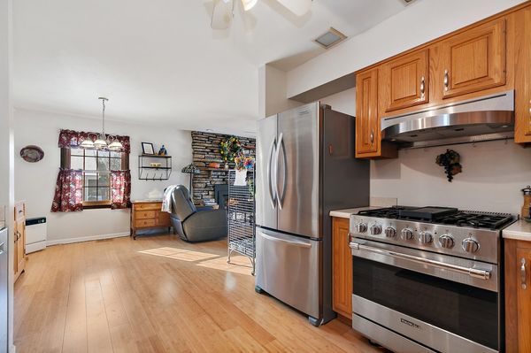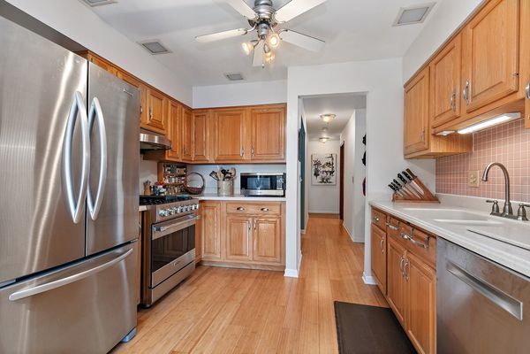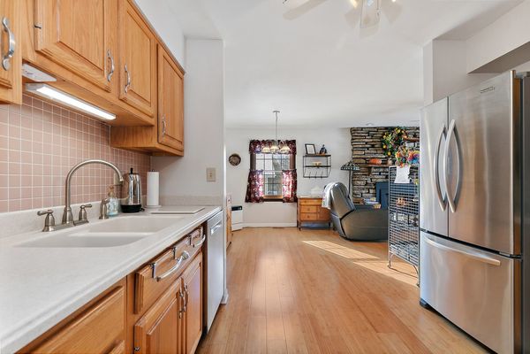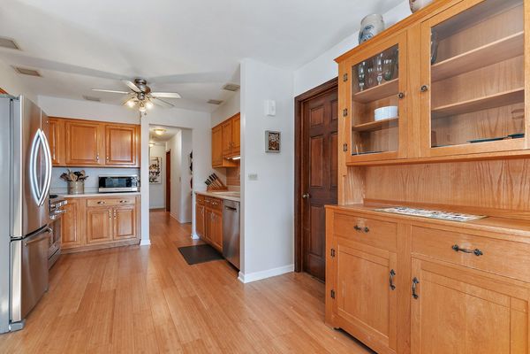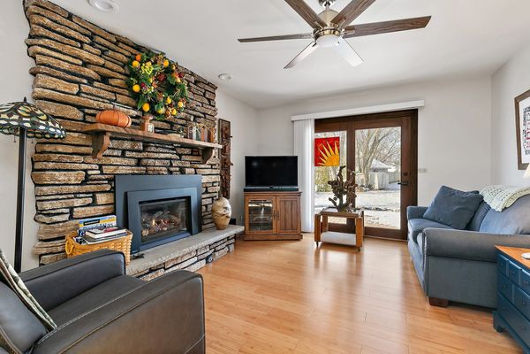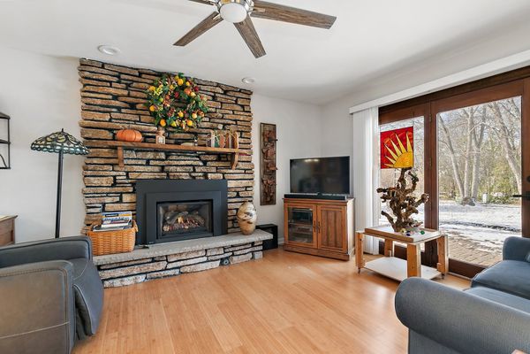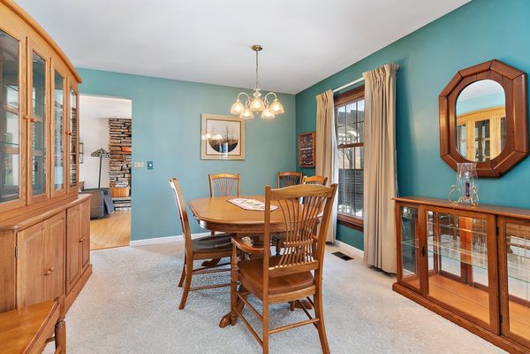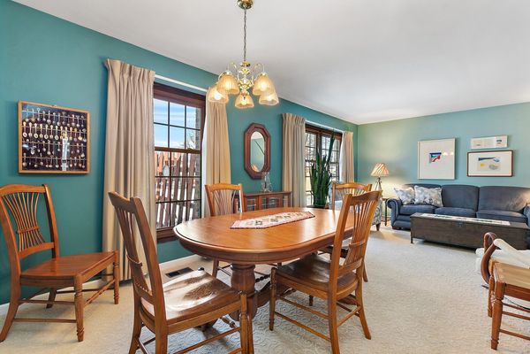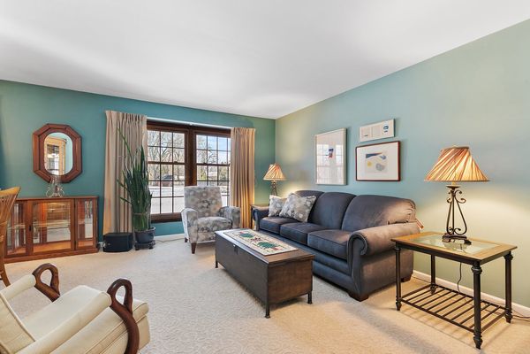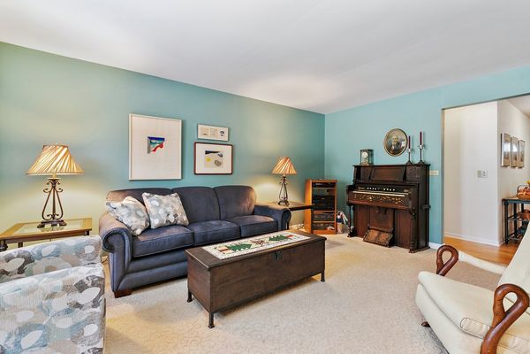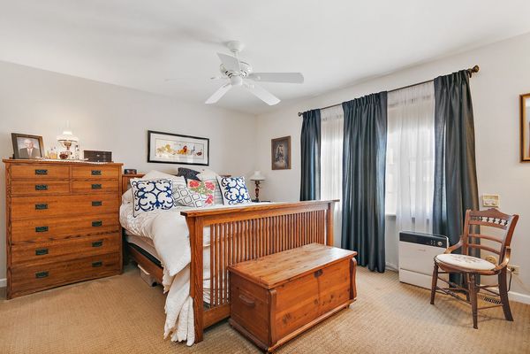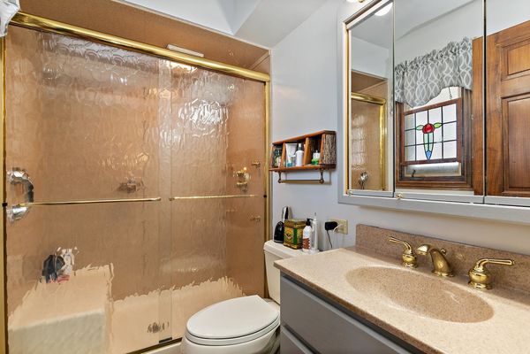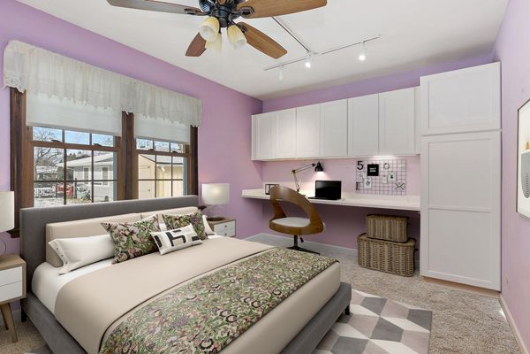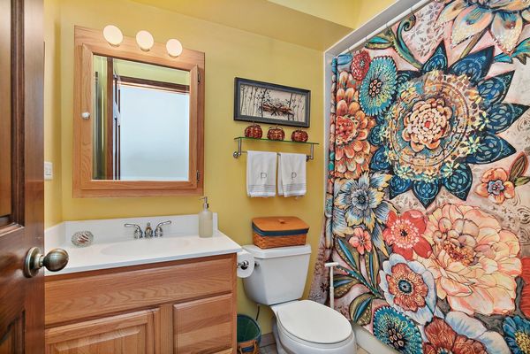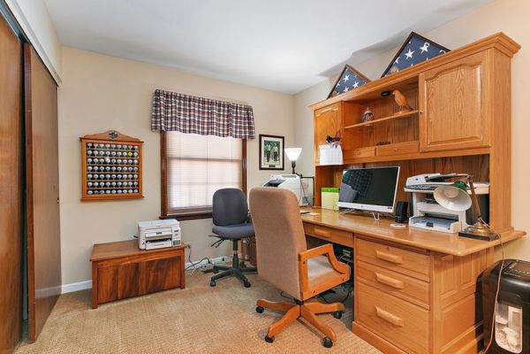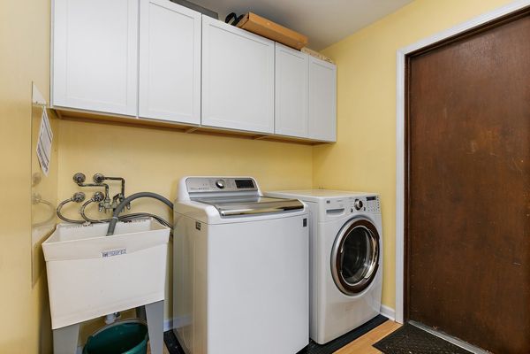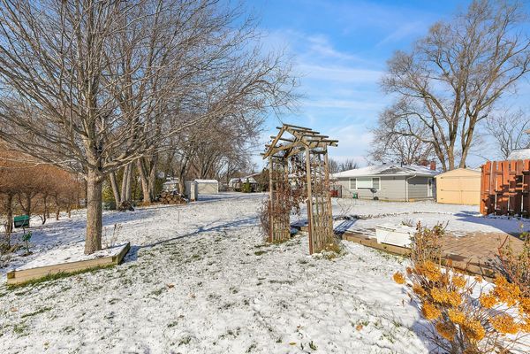330 High Point Drive
Lindenhurst, IL
60046
About this home
**MULTIPLE OFFERS RECEIVED, HIGHEST AND BEST DUE BY 5:00PM TUESDAY JANUARY 2ND, FINAL DECISION WEDNESDAY MORNING** Fantastic Open Concept 3 Bed 2 Bath All Brick Ranch In Desirable Seven Hills Subdivision With Lake Rights. Gleaming Bamboo floors welcome you into the spacious foyer, and flow through the eat-in kitchen and family room. Kitchen boasts all stainless steel appliances, Gourmet Viking Stove with Griddle, Corian countertops and breakfast room for casual everyday dining. Cozy up in the family room with a stunning floor to ceiling brick Heatilator fireplace and custom hand hewn mantle, and new A Trim slider conveniently leads to the patio and backyard with 10x10 shed. The Dining and Living room creates the perfect space for more formal entertaining. Retreat to the primary suite with private bath, updated with walk in Corian surround shower and built-in bench. Second Bedroom has been upgraded with custom built-in under-lit cabinetry, and new ceiling fan and track lighting. Second full bath upgraded with Corian surround in tub/shower. Conveniently located Laundry room off of the kitchen has been recently updated with cabinetry, utility sink and vinyl plank flooring. Need more space? The Large Unfinished Basement, With Bathroom and Wet Bar Rough In, Framed Out Area for Future Office, Workout Room or 4th Bedroom, All Waiting For Your Finishing Touches. Spacious 2.5 Car Garage with Extended Concrete Driveway offers plenty of space for guest parking. A/C and Furnace with Humidifier - 2022, Whole House Air Duct Cleaning - 2022, Sump Pump - 2020, Garage Door Opener - 2016, Water Softener - 2013. Too Many Upgrades Throughout to Mention See Additional Information For Full List.
