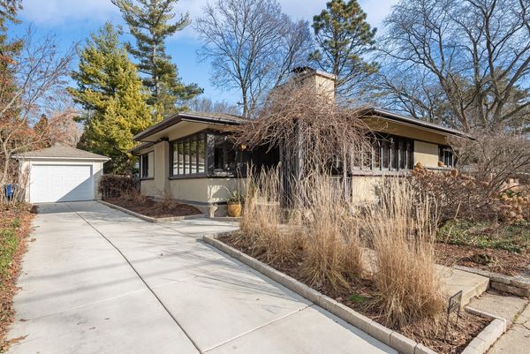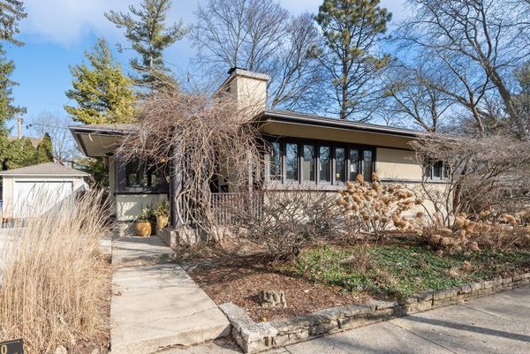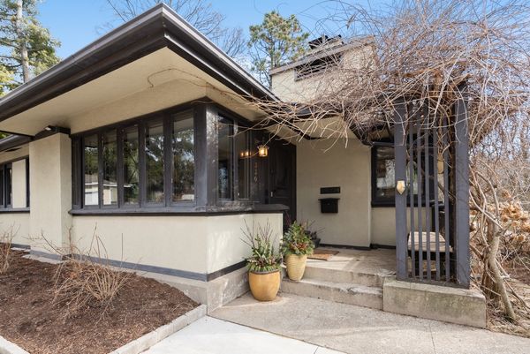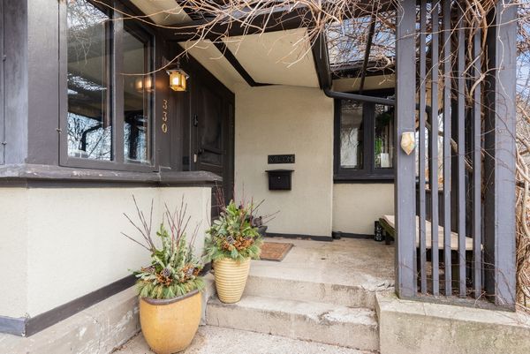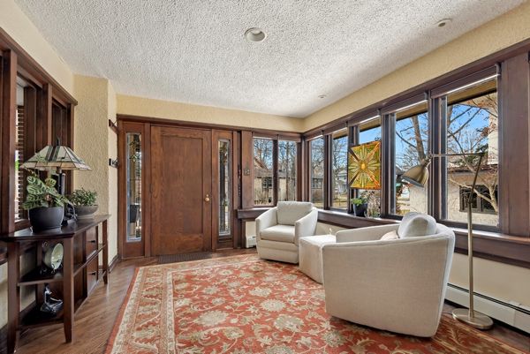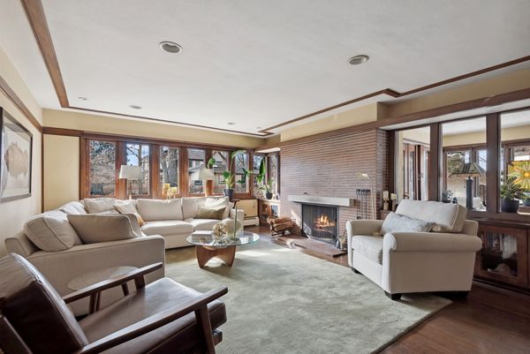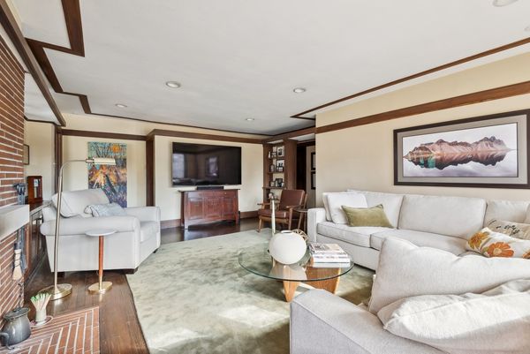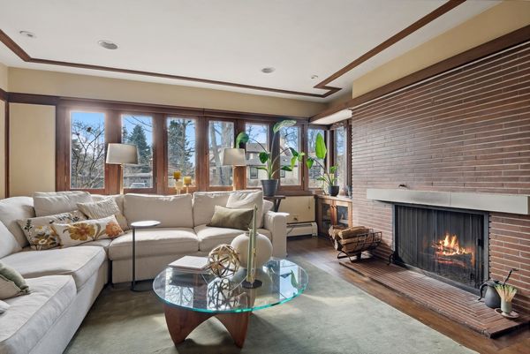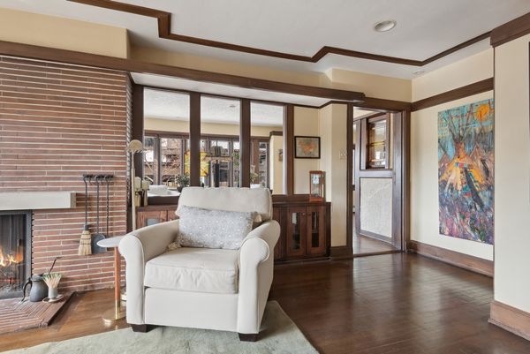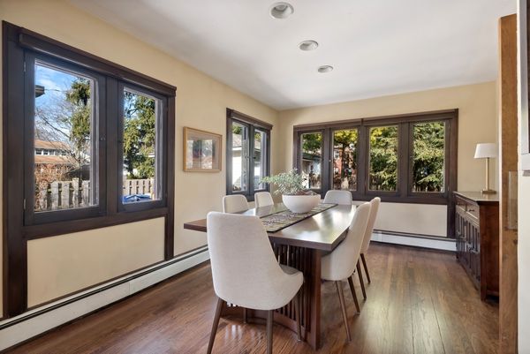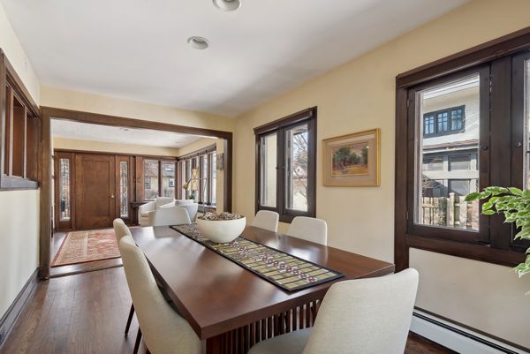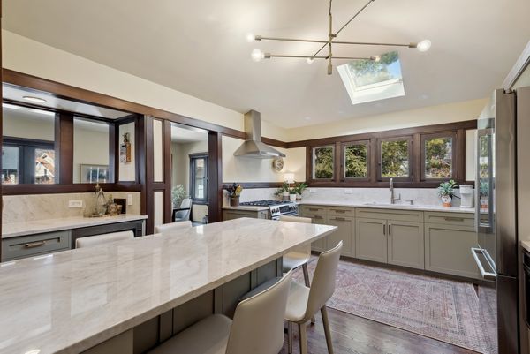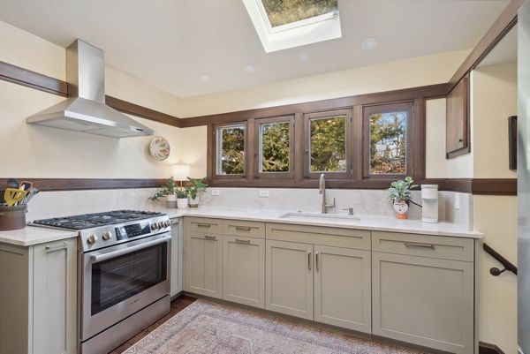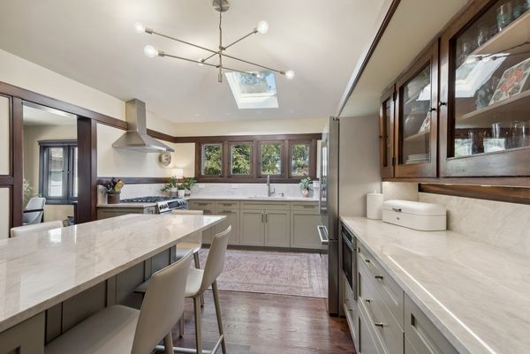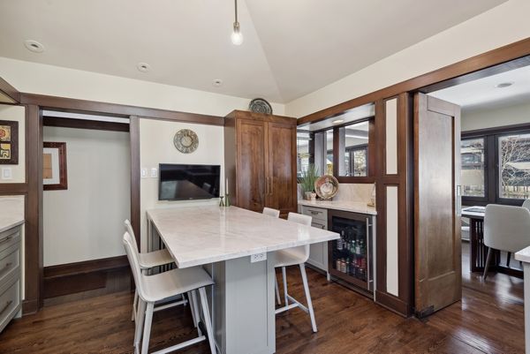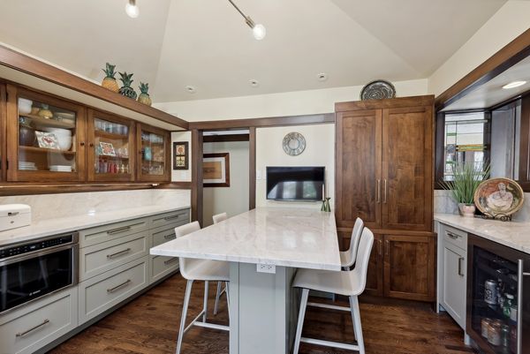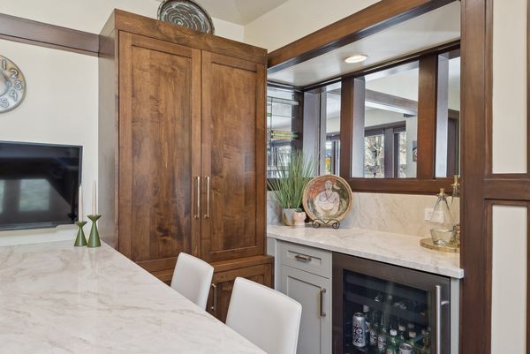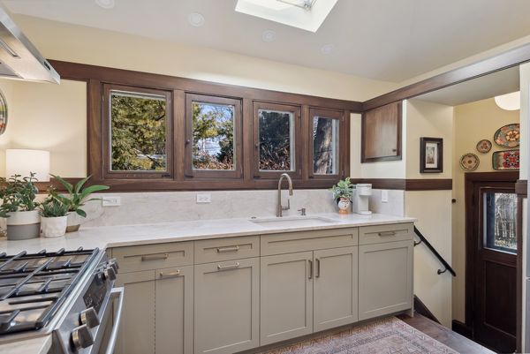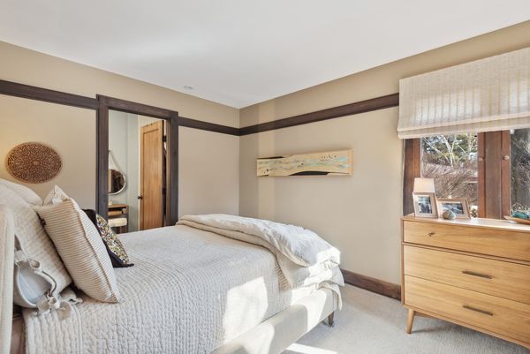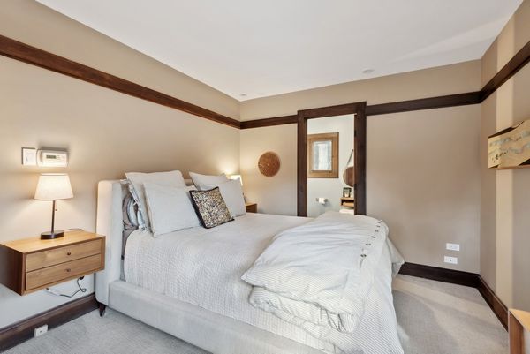330 Gregory Avenue
Wilmette, IL
60091
About this home
Welcome to a rare opportunity to own an exquisite piece of architectural history in east Wilmette! This home has been recognized by the Frank Lloyd Wright Foundation as a rare example of Frank Lloyd Wright's American System-Built Homes. The bungalow offers a truly unique floor plan and boasts a stunning landscape that accentuates its timeless appeal. Step inside to discover a woodwork masterpiece with many distinctive prairie-inspired details. An open foyer/sitting room warmly invites you into this one-of-a-kind home. The living room is adorned with a Frank Lloyd Wright signature - the oversized wood-burning fireplace anchoring the main living space. You'll also find built-in bookcases and panoramic windows (46 in all!) connecting you to nature in every corner of the home. Skylights and a wall of windows overlooking the back gardens make the newly-renovated chef's kitchen a breath of fresh air. The large kitchen island with seating and a seamless flow to living and dining spaces makes this a perfect hub for entertaining. Retreat to the primary bedroom with its new en suite bathroom. Two additional rooms and a renovated full hall bathroom complete the main level. Downstairs, the finished basement offers additional living space, including a recreation room, private office, additional room for guests or workout area, laundry room and a 3rd bathroom with shower. Sit on the front porch which, in the summer, is screened with a blend of wisteria and trumpet vines. Prairie grasses and a variety of perennials offer a playground for gardeners. The fenced backyard is an entertainer's delight recently landscaped by Chalet Gardens. The location is unbeatable blocks to Lake Michigan, Canal Shores Golf Course, trains, restaurants, parks and so much more! Blueprints available with sale of property. This is not one to miss!
