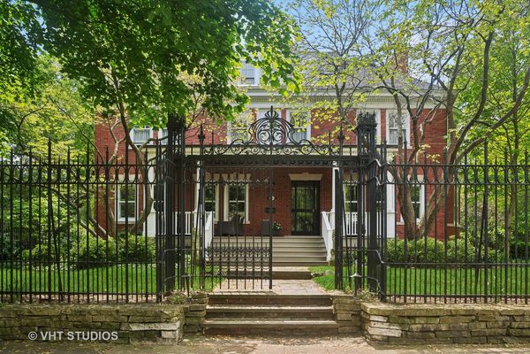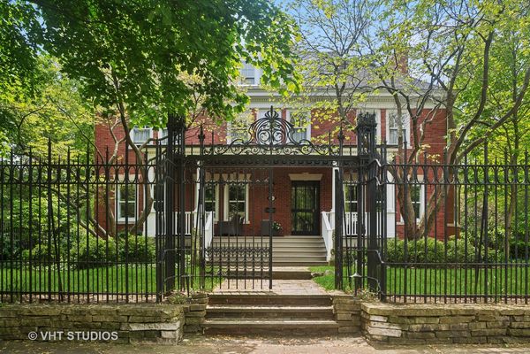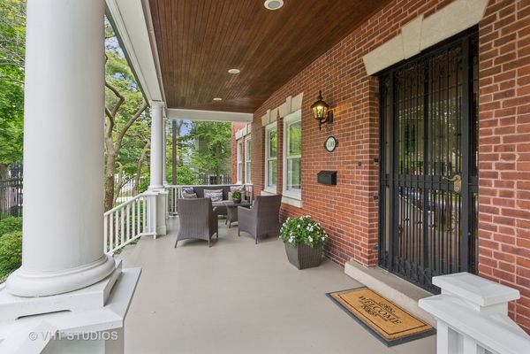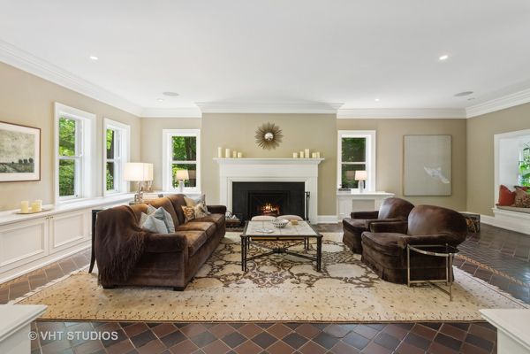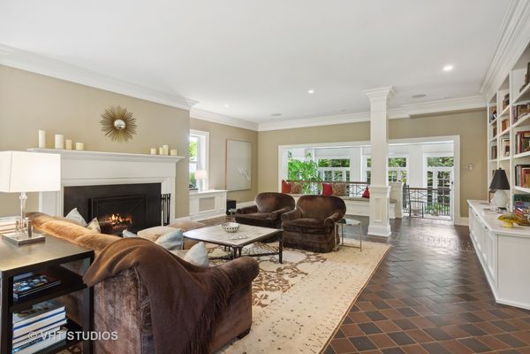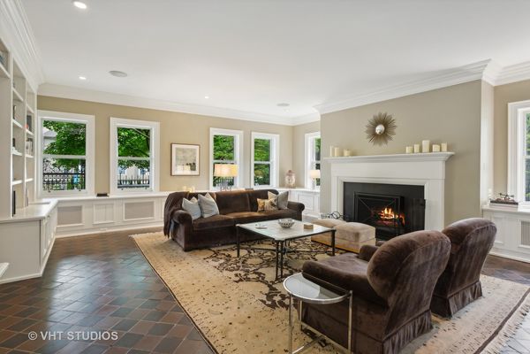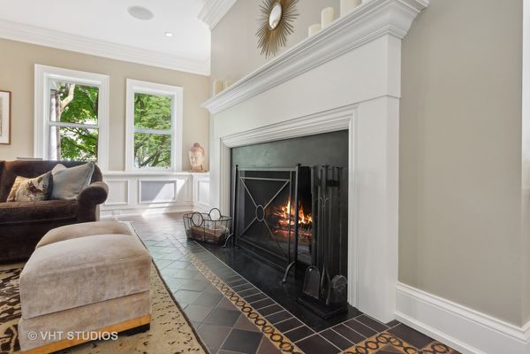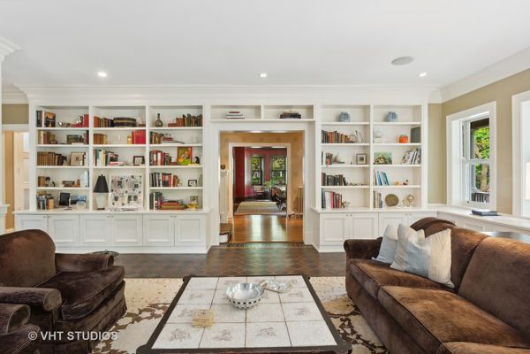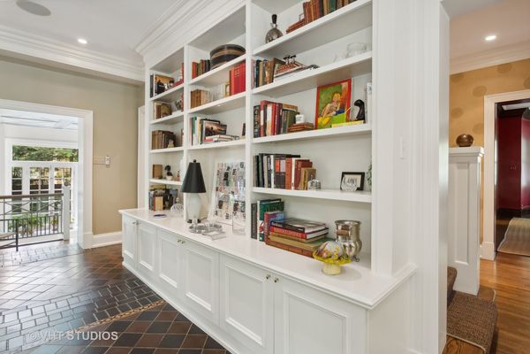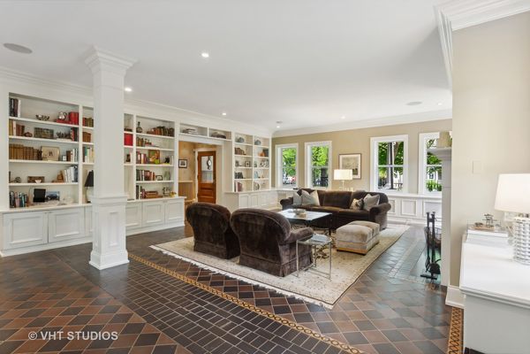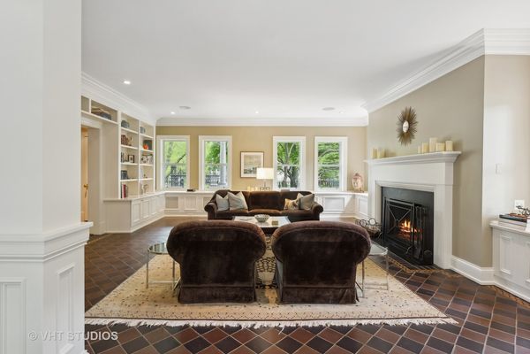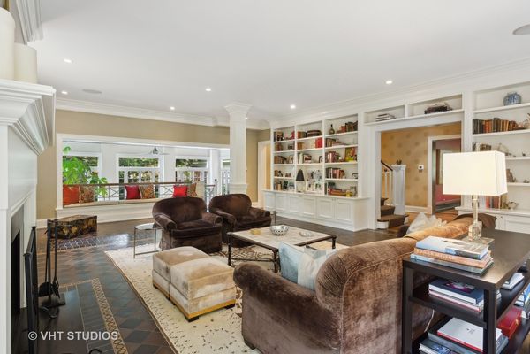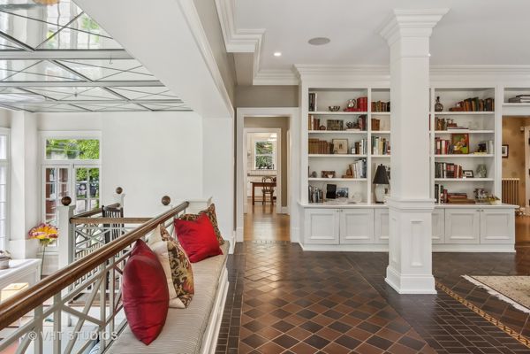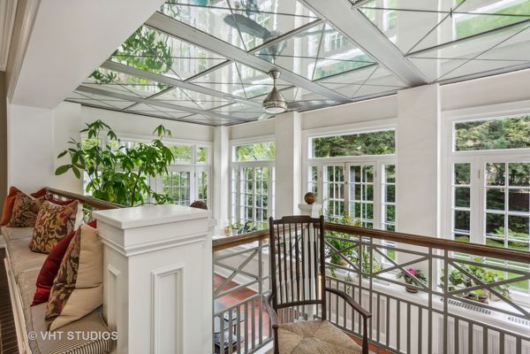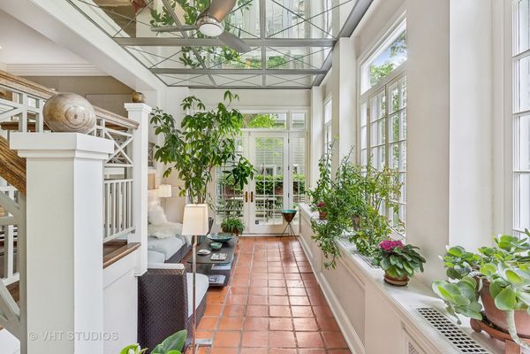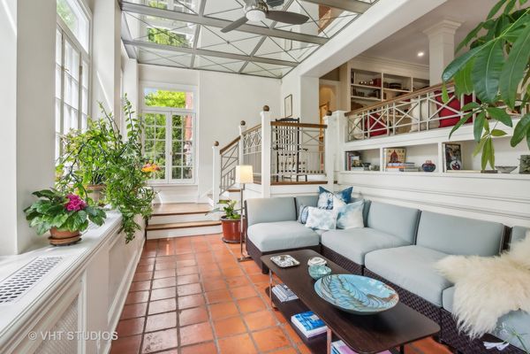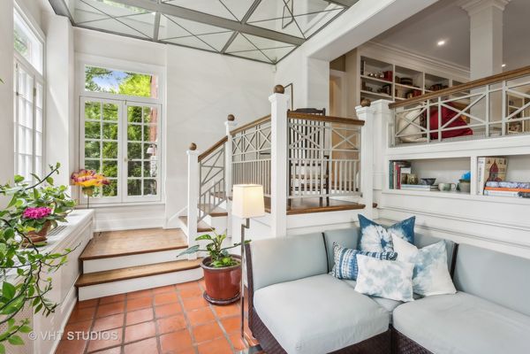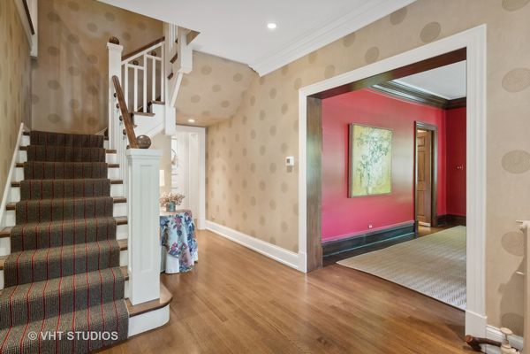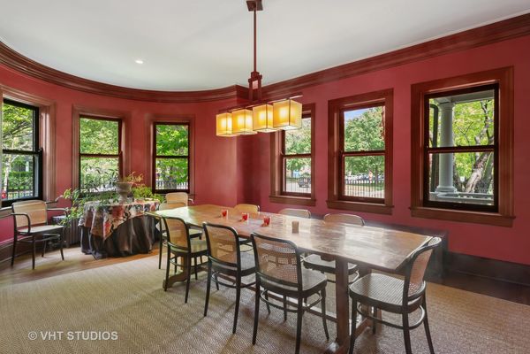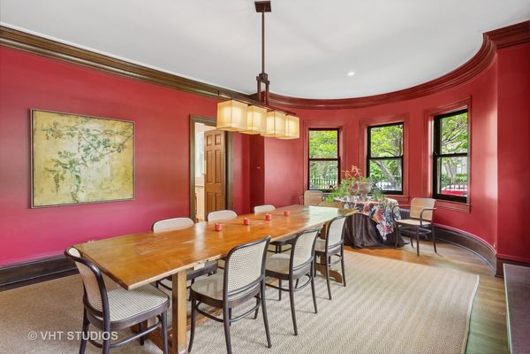330 Greenwood Street
Evanston, IL
60201
About this home
Situated on a prominent corner in East Evanston, surrounded by the original wrought iron fence from the Chicago Armour estate, this handsome three story brick home was built in 1898, and was renovated in 2005 by the current owners. The interior was redesigned keeping in mind the original historic architectural details and combining those with modern amenities. The front open staircase was completely rebuilt and welcomes you into the foyer. The expansive living room with tiled floor, custom built bookcases and a wood burning fireplace with new mantle and slate surround is wonderful entertaining space. The adjoining step down sun room with quarry tile floor, mirrored ceiling and southern exposure has French doors leading to the outside slate patio. The large dining room with original oak woodwork and a circular bay window is ideal for family or formal meals. The custom designed kitchen (2005) features white cabinetry many with glass fronts, granite countertops, oak flooring, and Thermador, Bosch and Dacor appliances. It is the perfect gathering space for family and friends. The second floor hallway was rebuilt as was the combined primary suite which includes a large bedroom with built in storage, bay window, walk in closet, and a private sitting room. The primary bathroom features a walk in shower, two separate Kohler sinks, and a wall of custom built-ins. Two additional bedrooms with a Jack and Jill bathroom, and a lovely family room complete the second floor. On the third floor, you will find three nice sized bedrooms, a large hall bathroom with a walk in shower, and another wonderful tree top family/sitting room with views of the back yard. The basement has the laundry/mechanical room, rec room with a billiard table, storage and a wine cellar room. The garage was built in 2005 to match the style of the house. The yard is professionally landscaped with a pond, slate patio and pathways. The ideal location is two blocks from the lakefront, easy walking distance to both downtown Evanston with all of its restaurants, shopping and both trains plus just around the corner from the vibrant Dempster/Chicago Avenue retail. This is truly a gem to show! Please see list of improvements.
