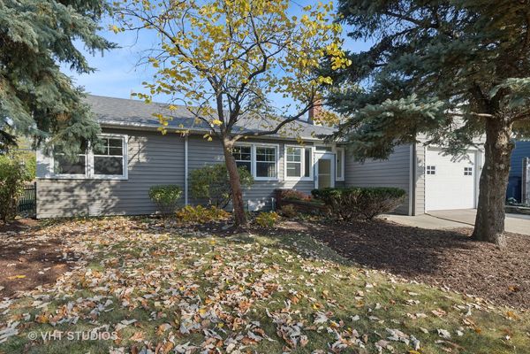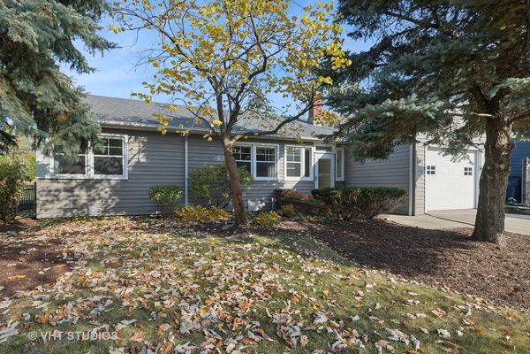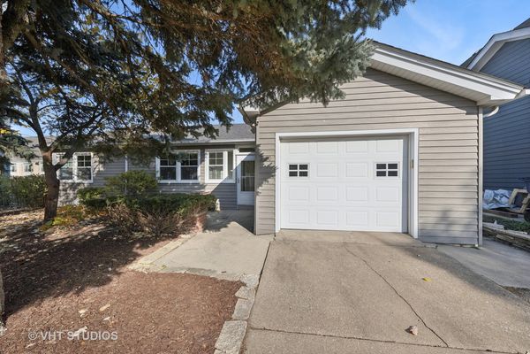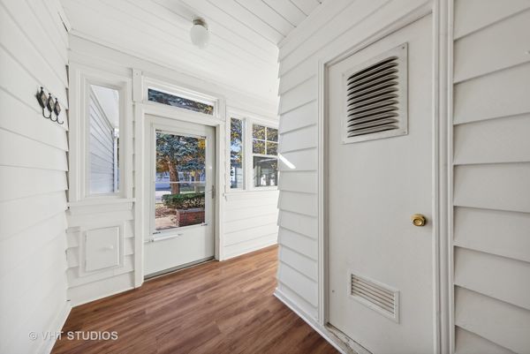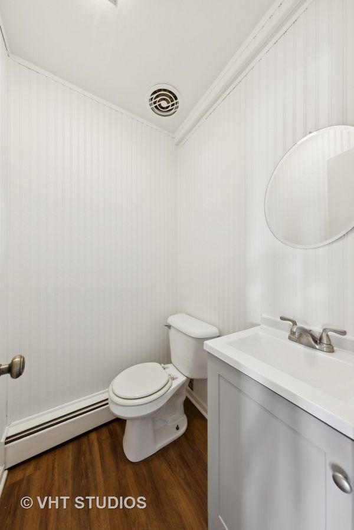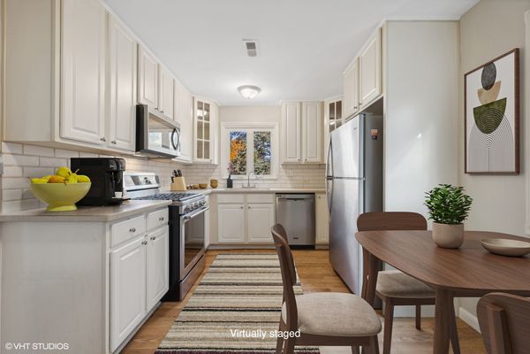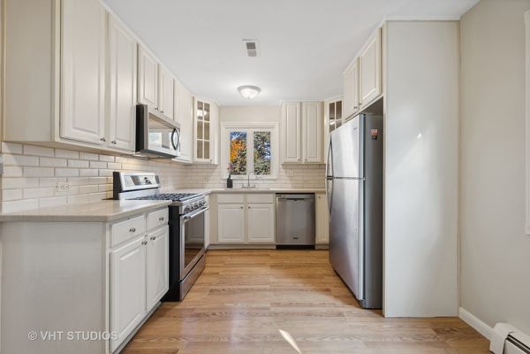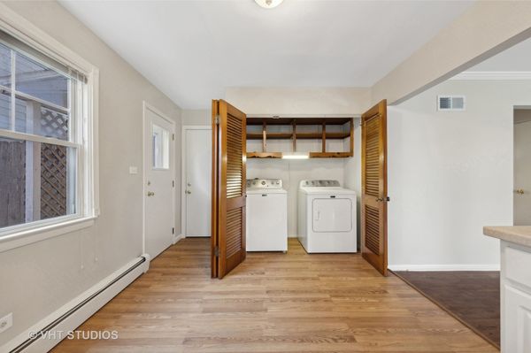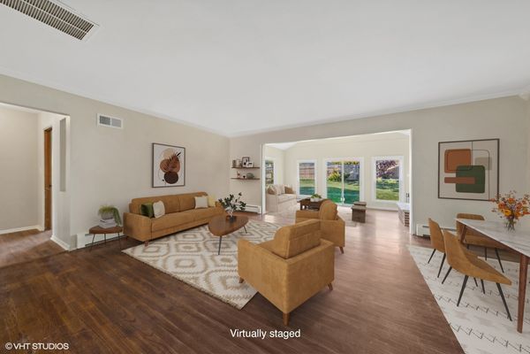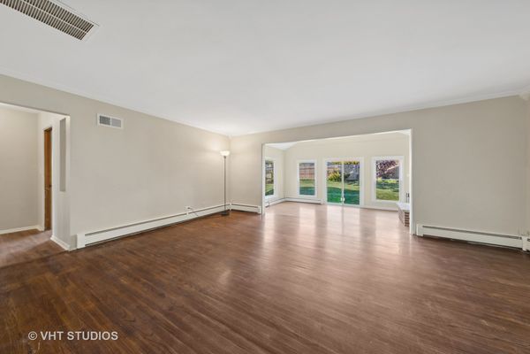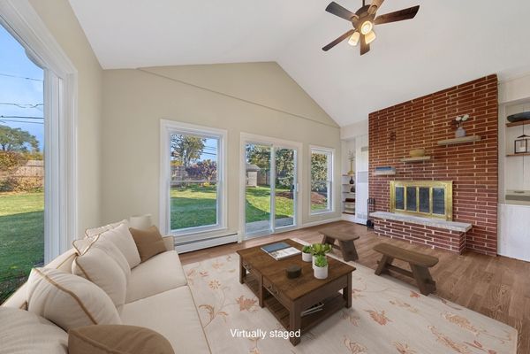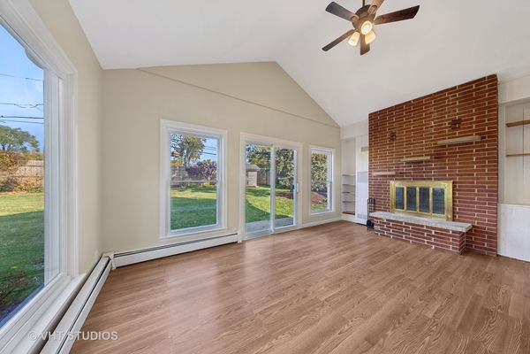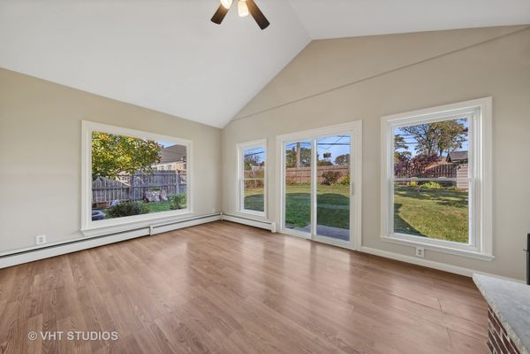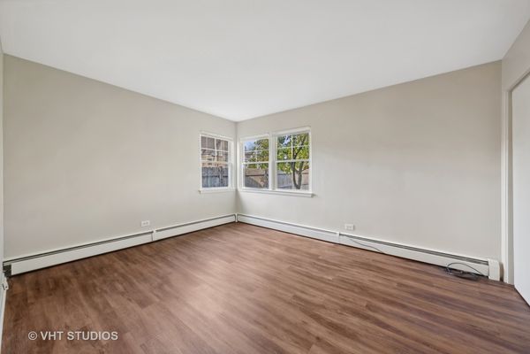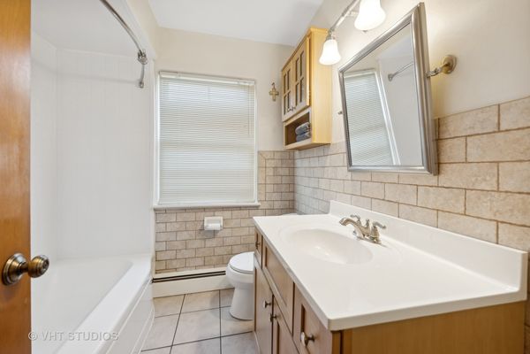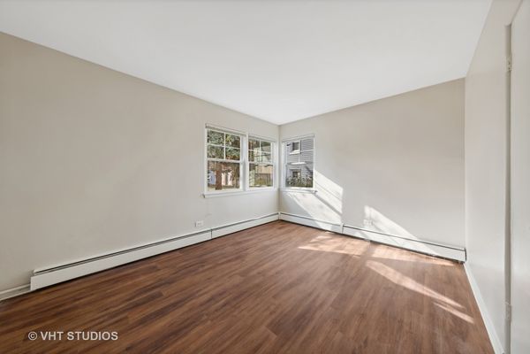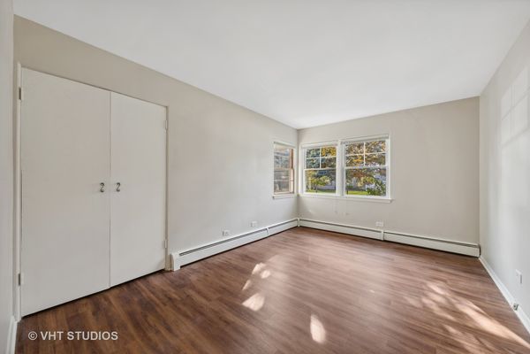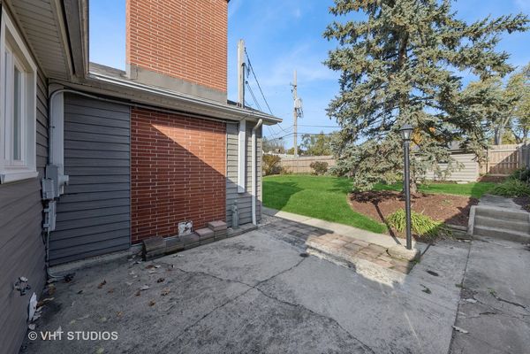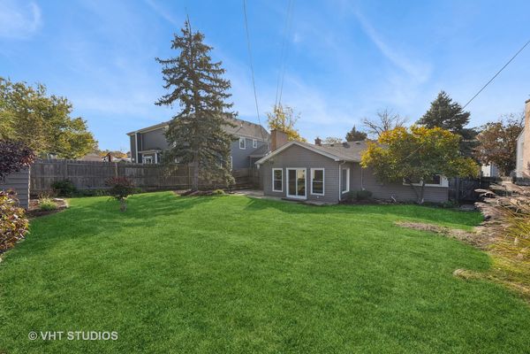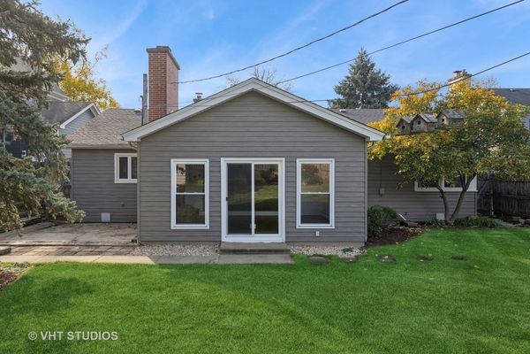330 5th Street
Downers Grove, IL
60515
About this home
This charming home offers true one level living with a unique floorplan that is sure to impress. The freshly painted interior and all hard flooring creates a bright and welcoming atmosphere. Recent updates including a new roof (2022), powder room (2024), kitchen appliances, washer, dryer, attic insulation and attic fan, sealed crawl space, sump pump, sliding glass door, and garage interior door make this home move-in ready. The efficient boiler heating system, replaced in 2015, ensures comfort and cost savings for years to come. Located within walking distance to the train station and Whittier elementary school, this home is perfect for commuters and families alike. The fully fenced back yard offers privacy and space for outdoor activities. The open layout features a family room with a cozy fireplace and abundant windows, creating a perfect space for entertaining and enjoying the peaceful back yard. Less than 1 mile from Downer Grove's vibrant downtown, residents can enjoy easy access to shops, restaurants, festivals, the seasonal farmer's market, award-winning library, and the historic Tivoli Theater. The efficient boiler heating system, replaced in 2015, ensures comfort and cost savings for years to come. Don't miss out on this opportunity to make this beautiful home your own!
