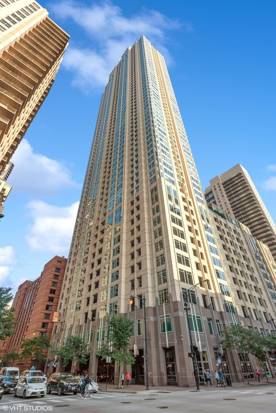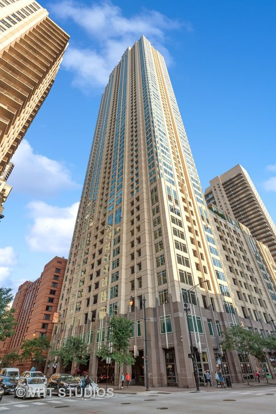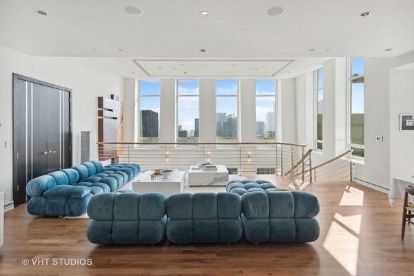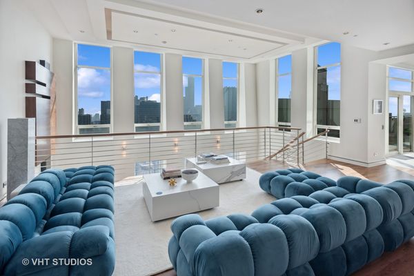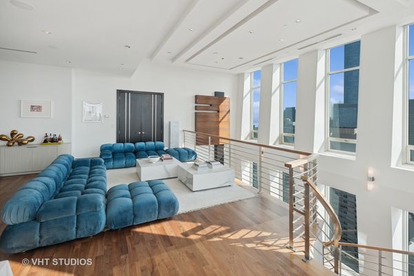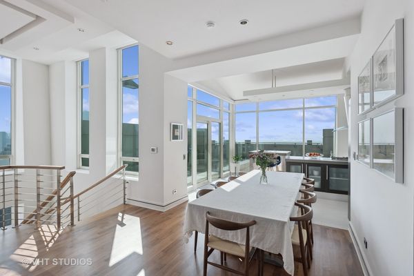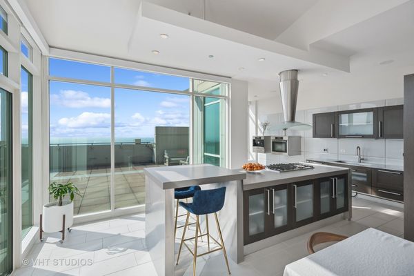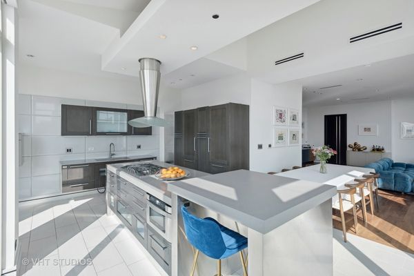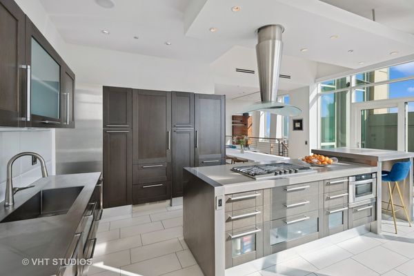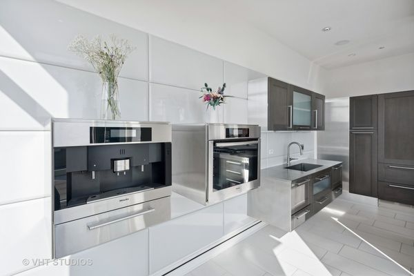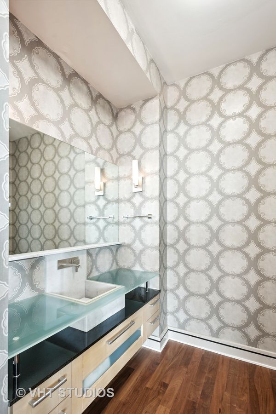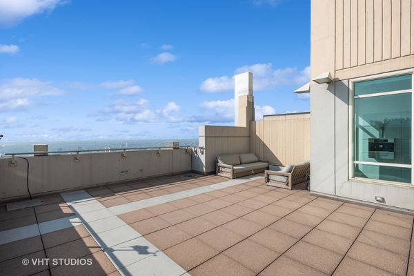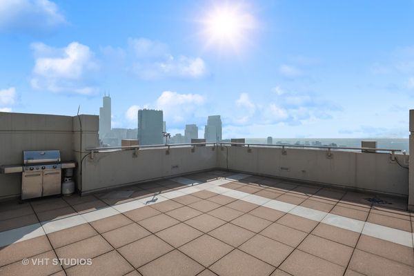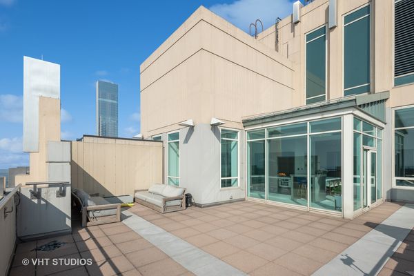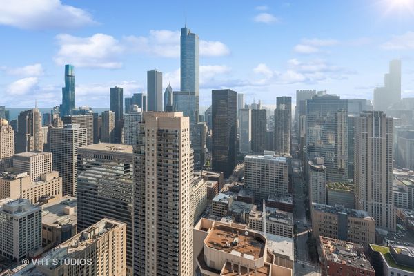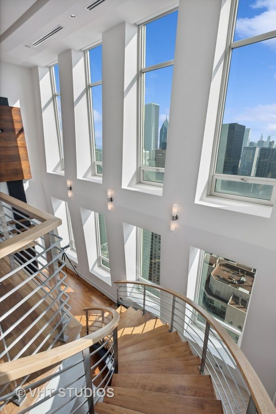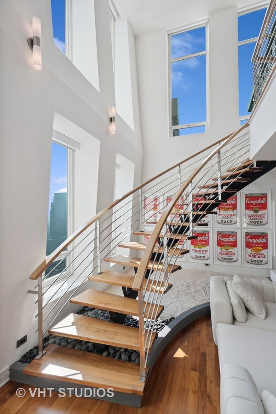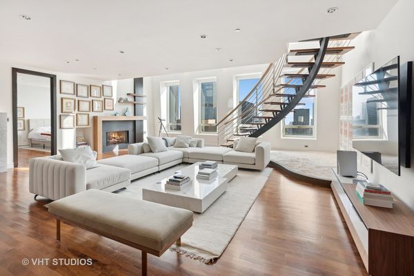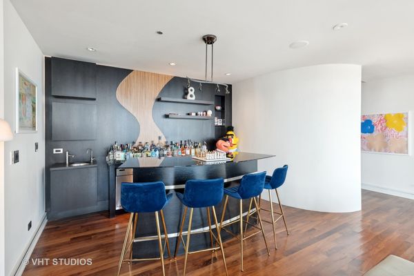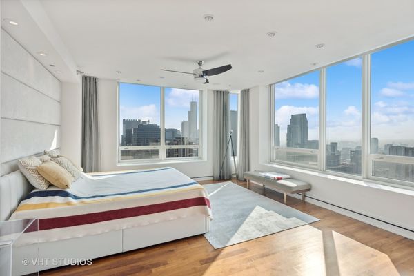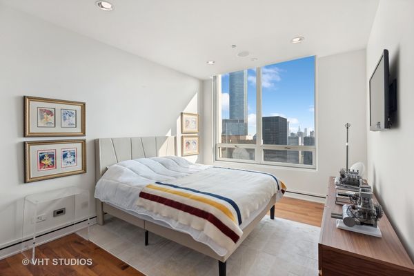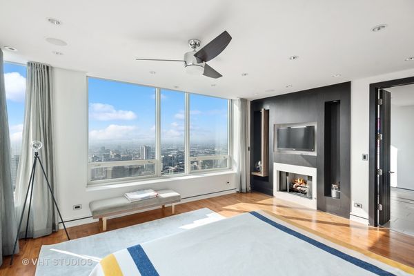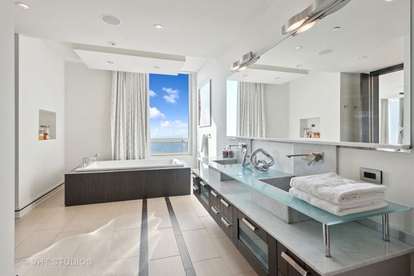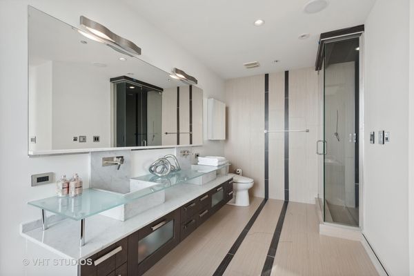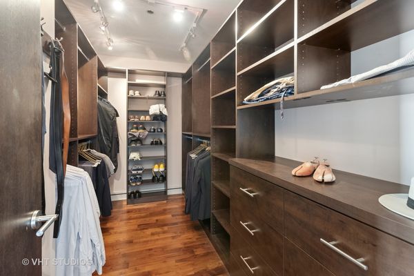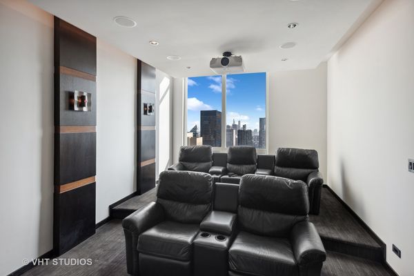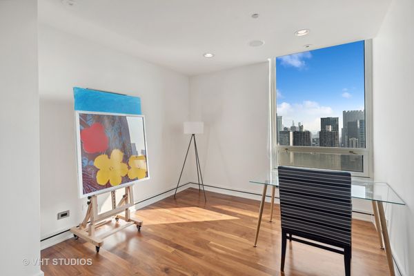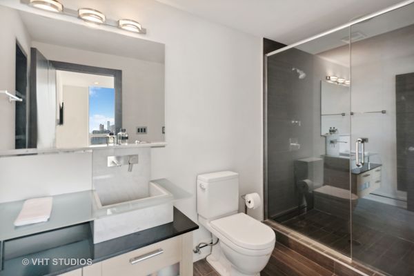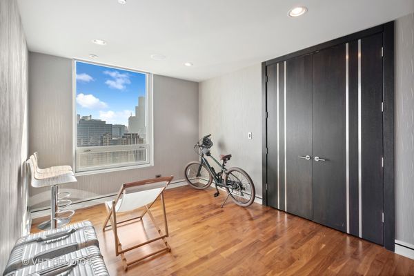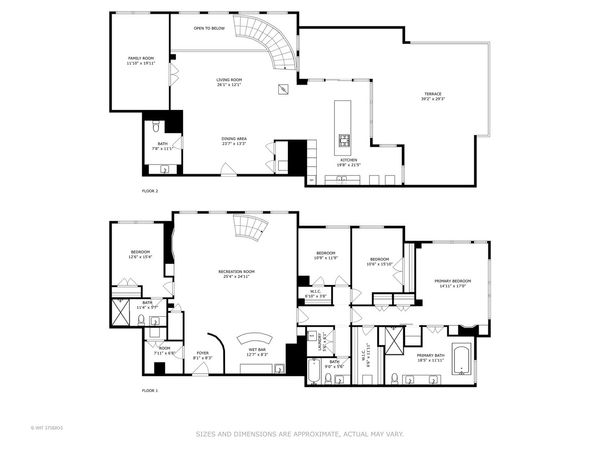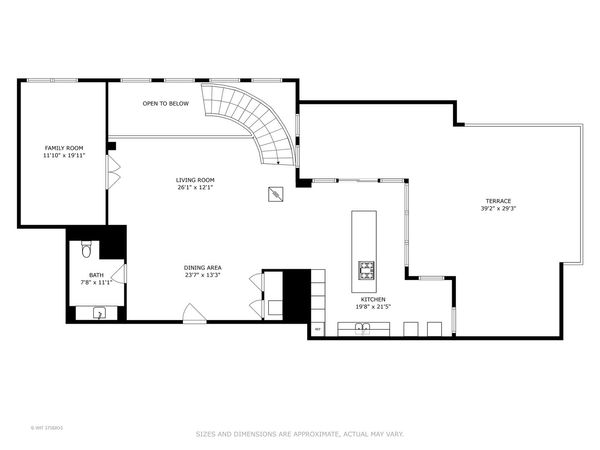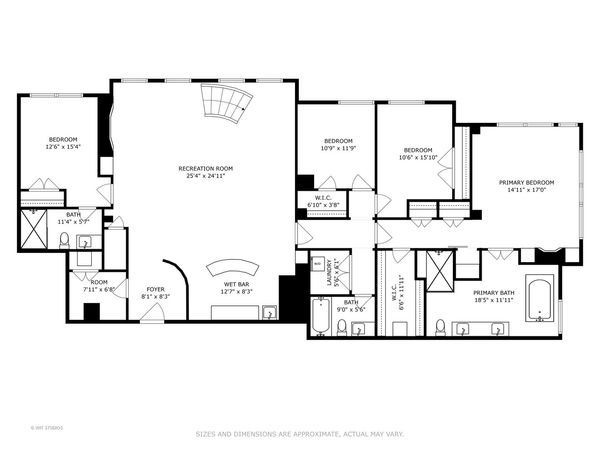33 W Ontario Street Unit PH-C
Chicago, IL
60654
About this home
This has the WOW factor that is simply unparalleled! Absolutely stunning duplex penthouse in River North! Nearly 4, 000 square feet of living in the sky! You will immediately be spellbound by the endless views from the wall of windows surrounding the entire home! Enter into the warm and inviting foyer and instantly notice how dramatic and unique this home is! Not one detail was overlooked while designing this perfect floorplan. This custom home was created with only the highest of quality finishes from beginning to end. If you love to entertain you will be beyond thrilled with this incredible space! Step through the sliding glass doors of the highly upgraded and beautifully designed kitchen onto the private 800 square foot terrace! Enjoy grilling, reading, relaxing, yoga, gardening and entertaining on this amazing terrace! The very large and open dining room is met with 20' ceilings which creates an unbelievably dramatic environment to mingle and visit. Let's not forget the theatre with projection and movie chairs for movie night which rounds out the main level perfectly! Head down the grand and winding staircase where you'll be met with the large secondary living space including fireplace and wet bar. Instantly you'll feel at home. Chicago's skyline against the 20' wall of windows create the perfect backdrop. The large master suite has a fireplace and large walk-in closet. This floor also has 3 additional large bedrooms with built-out closets and 2 more full baths. The 4th ensuite bedroom has some separation which is perfect for guests, in-law or au pair. Electric blinds throughout. This is a very special home; one you do not want to miss!! One garage parking space included in price. Enjoy a very helpful door-staff, exercise room, outdoor pool and garden! Walk to all that River North has to offer!
