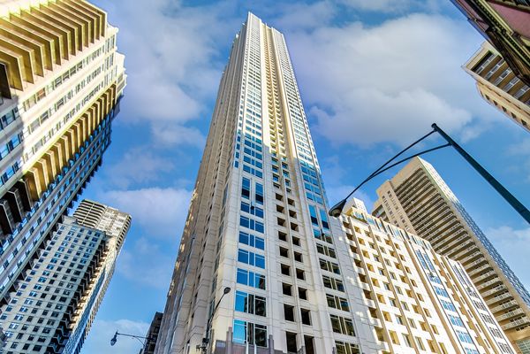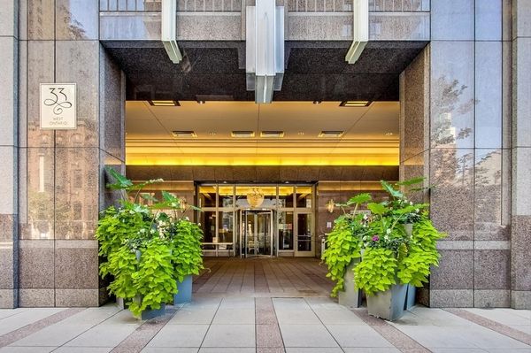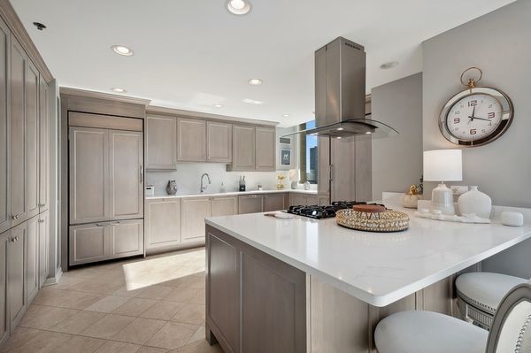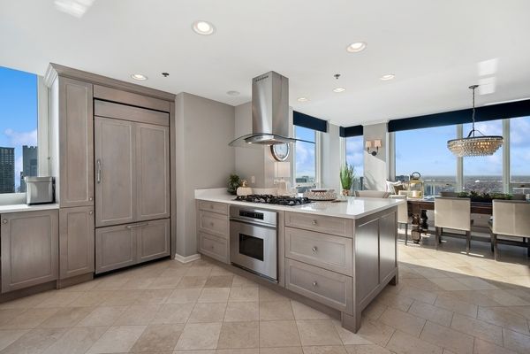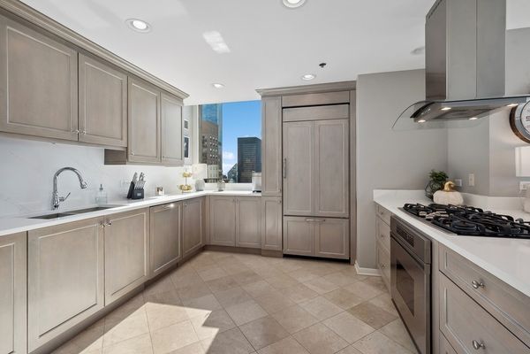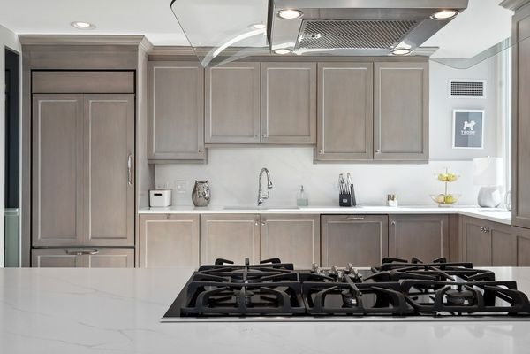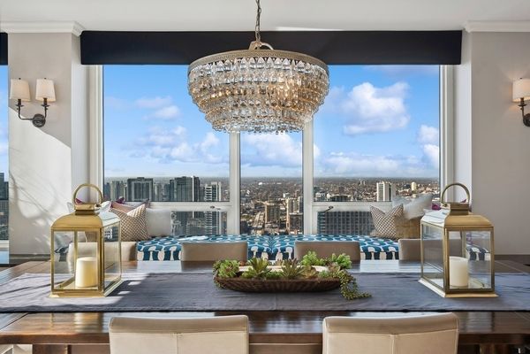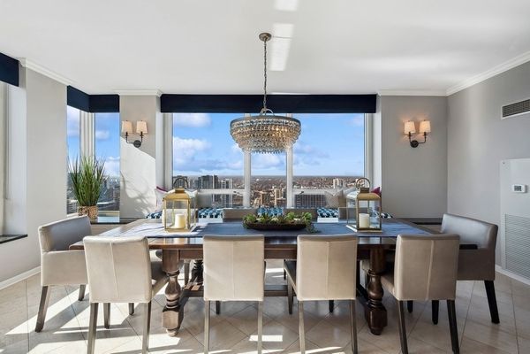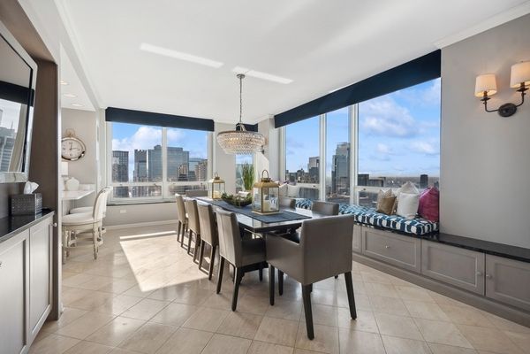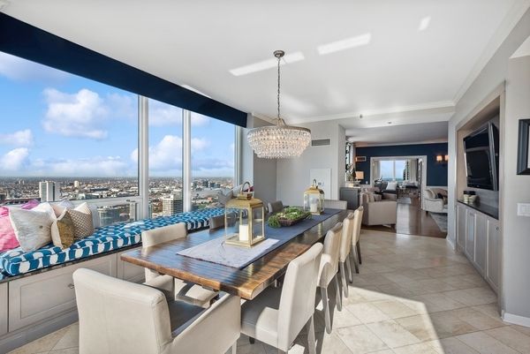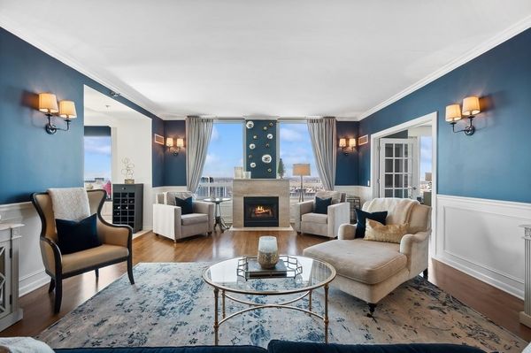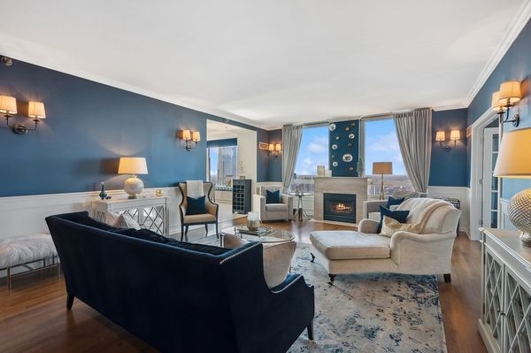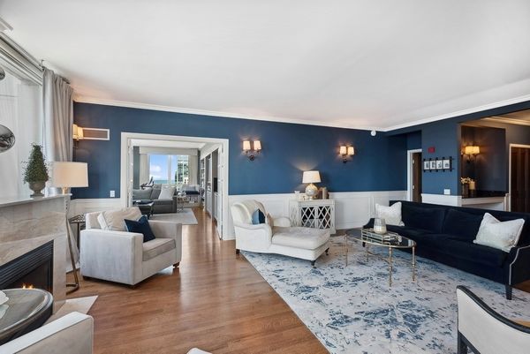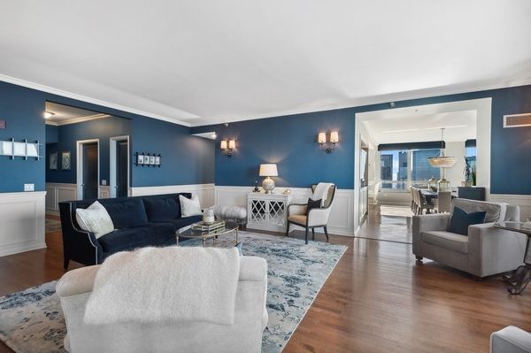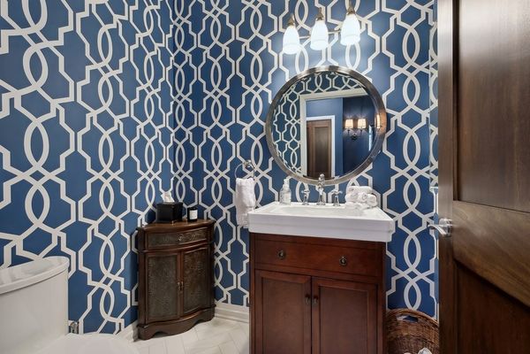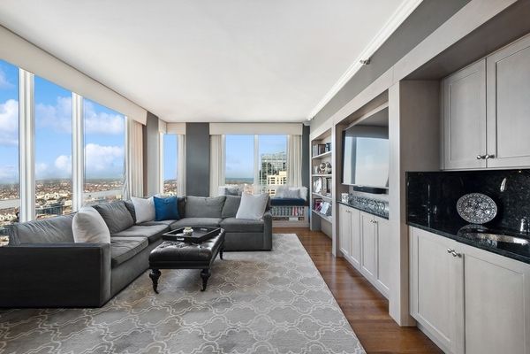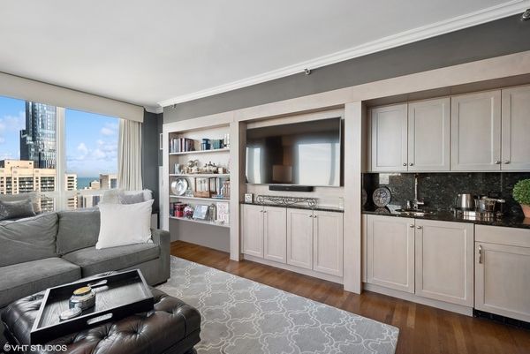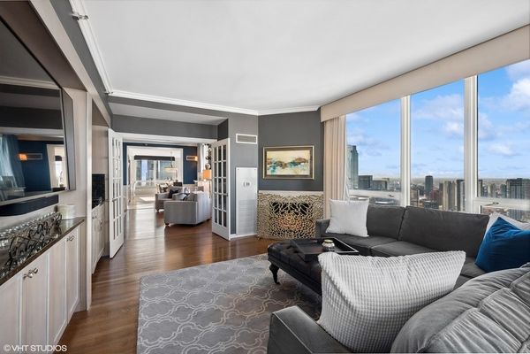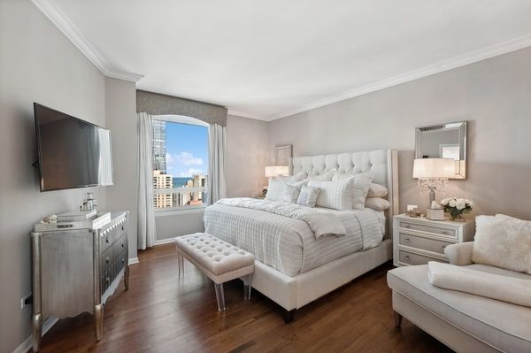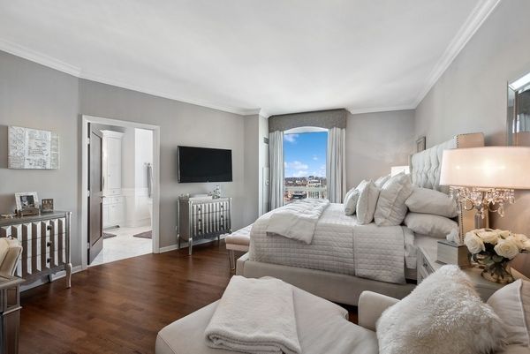33 W Ontario Street Unit 50E
Chicago, IL
60654
About this home
Welcome to Residence 50E, an epitome of refined luxury perched atop Chicago's finest promontory, boasting unparalleled privacy and breathtaking views. This meticulously designed 3-bedroom, 2.5-bathroom home spans a vast 2, 736 square feet of opulent living space, meticulously crafted to elevate every aspect of urban living. From the moment you step inside, you're greeted by an open-concept layout that seamlessly blends elegance and functionality. Every detail, from the kitchen design to the interior lighting and surround sound system, has been thoughtfully curated to create a harmonious living experience. The residence has been professionally updated to maximize its commanding 180-degree vistas, showcasing sweeping panoramas of Lake Michigan and Chicago's iconic landmarks. Whether you're admiring the landscaped high-rises to the north or indulging in vibrant sunsets to the west, each room offers an unparalleled perspective of the cityscape. The chef-inspired kitchen is a masterpiece of modern design, featuring Newly Installed overhanging quartz countertops, a quartz backsplash, and professional-grade appliances seamlessly integrated into custom cabinetry. A dining room adorned with custom bench seating overlooks stunning sunsets, while the great room boasts a custom stone-built ventless gas fireplace, perfect for cozy evenings. The three spacious bedrooms, including the indulgent master suite, offer panoramic views and luxurious amenities. The master suite boasts a custom-designed dressing room and an elegant spa bath with a Tribeca tub, custom-built stand-up shower, and exquisite Carrara finishes. Additional interior design features include custom Italian cabinetry, walk-in closets, and a conveniently located in-unit laundry room with storage space. As a resident, you'll enjoy access to a full suite of hotel-like amenities, including an outdoor pool, fitness center, 24-hour door staff, media room, and conference facilities. Centrally located and within steps of parks, galleries, dining, shopping, and transportation, this designer home offers the ultimate in urban sophistication. Detailed specifications and finishes are available upon request. Experience unparalleled luxury living at Residence 50E - where every moment is elevated to new heights of refinement. One parking spot is included And a second parking soot is available for purchase
