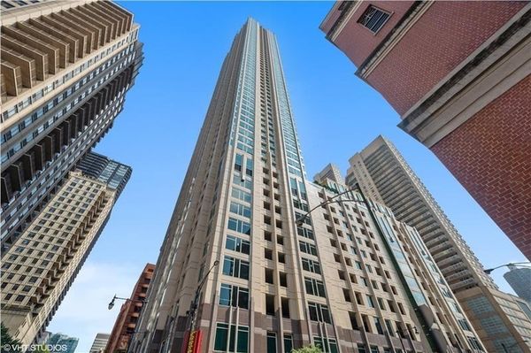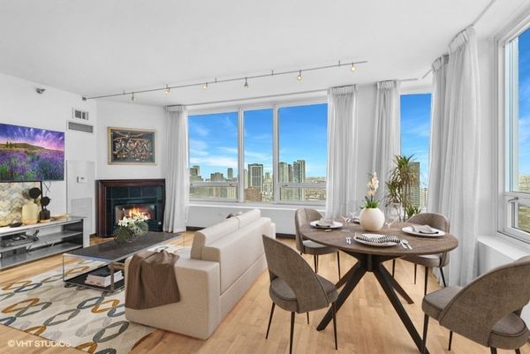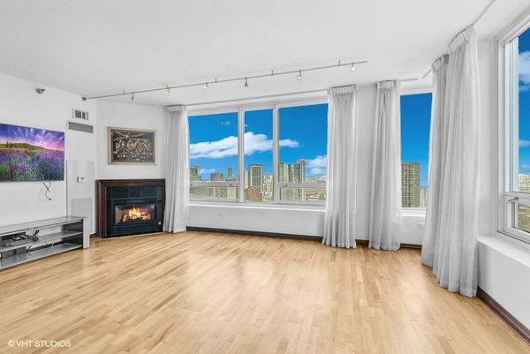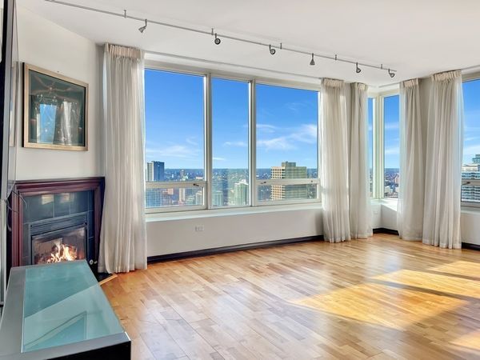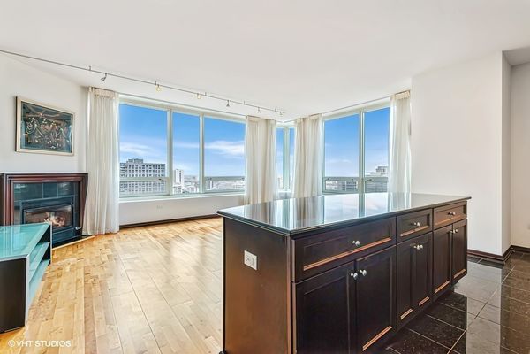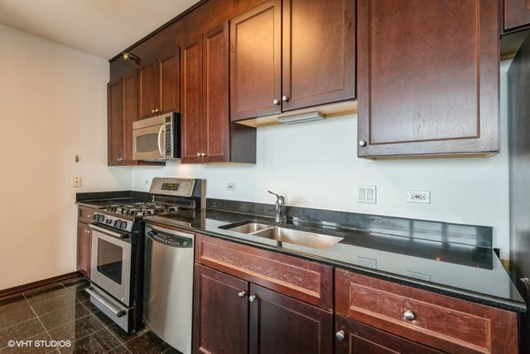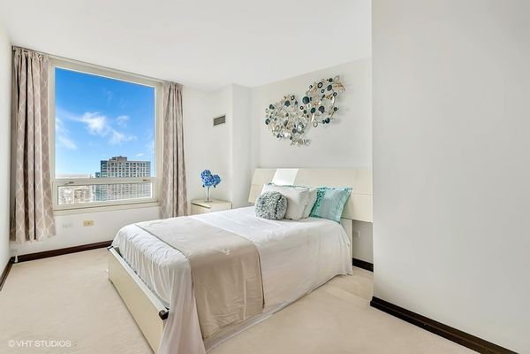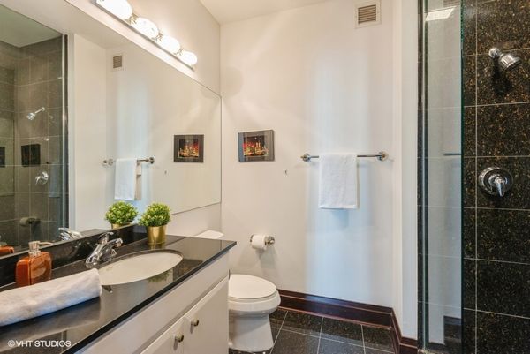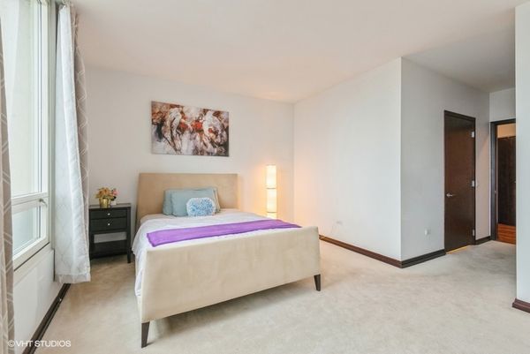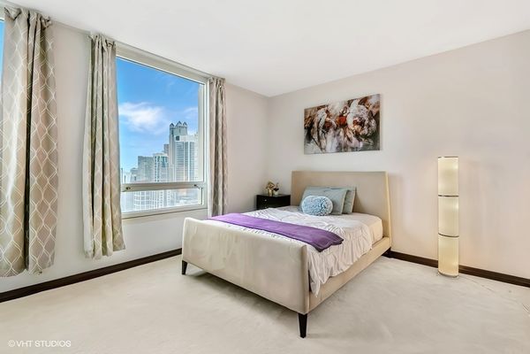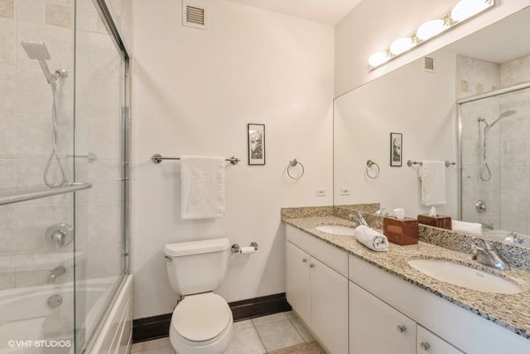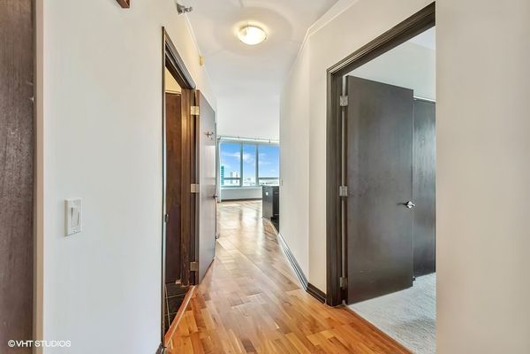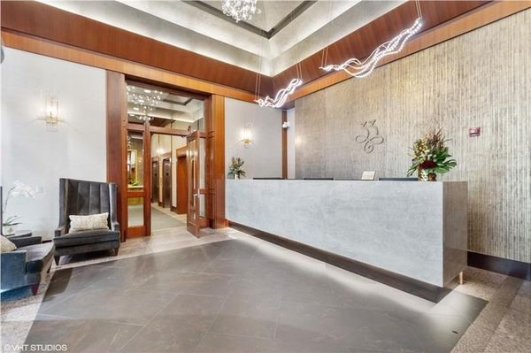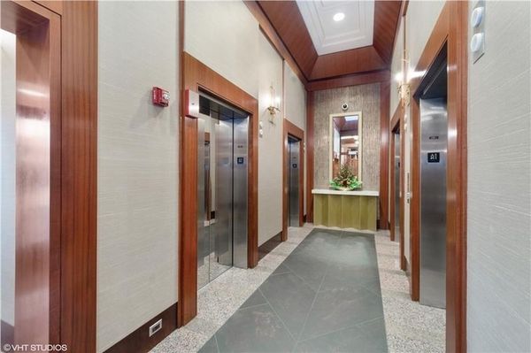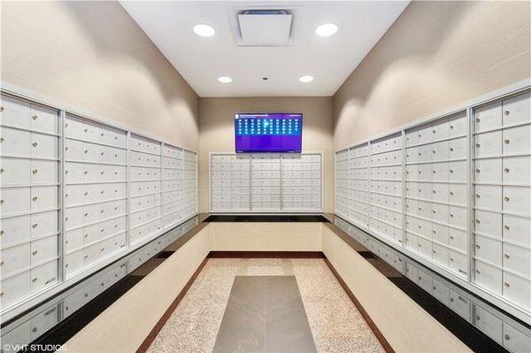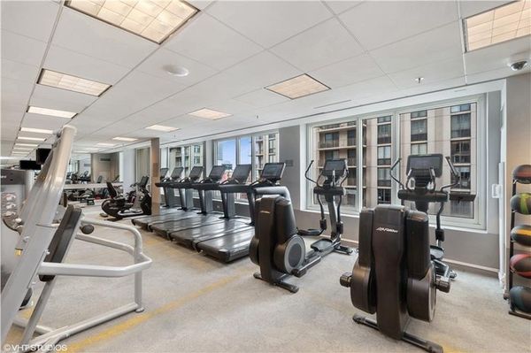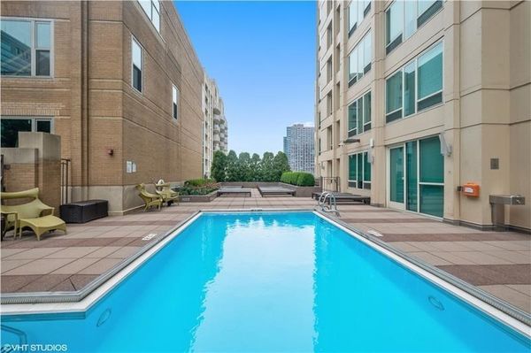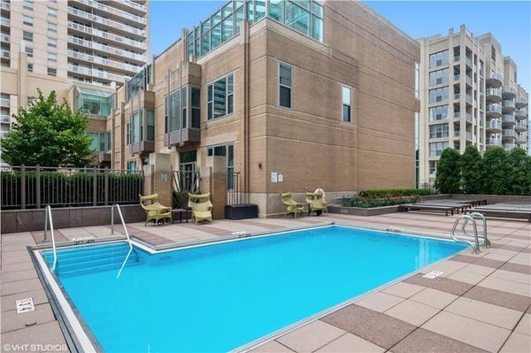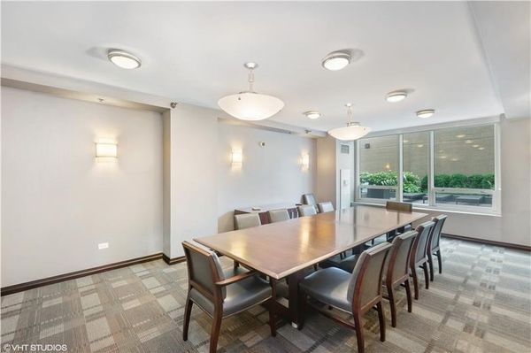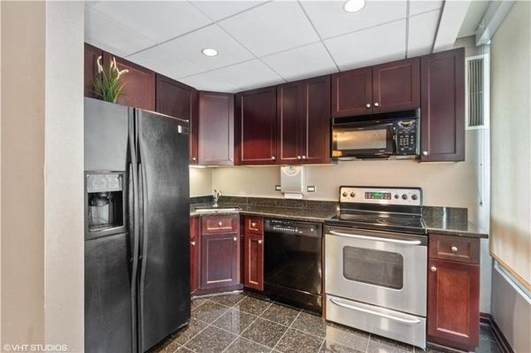33 W ONTARIO Street Unit 37EN
Chicago, IL
60654
About this home
A premier apartment nestled in the heart of Chicago. This exquisite 2-bedroom, 2-bathroom residence is the epitome of urban living, perfectly tailored for families, investors, and discerning buyers seeking a blend of comfort and sophistication. As you step into this apartment, the first thing you'll notice is the generous flow of natural light streaming through large windows, bathing the very bright rooms in a warm, inviting glow. The good facing orientation of the unit ensures that you can savor the breathtaking Chicago sunsets in all their glory, creating the ideal backdrop for serene evenings at home. This property boasts an array of features designed to enhance your lifestyle. Safety is paramount, with 24-hour guarded security ensuring peace of mind. The convenience of a dedicated parking space eliminates the usual city parking hassles. Health and leisure are just an elevator ride away; dive into the sparkling swimming pool, engage with neighbors in the community room, or maintain your wellness routine in the well-equipped fitness center. Each amenity is thoughtfully curated to complement your dynamic lifestyle. Located in a sought-after area, this apartment is more than a home; it's a gateway to the best that Chicago has to offer. From bustling shopping districts to gourmet dining, every urban convenience is within reach. Do not miss the opportunity to own this gem, where every day feels like a luxury retreat. Secure your slice of the city, a space where memories are waiting to be made. ORNER UNIT WITH BRAZILIAN CHERRYWOOD FLOORS, SS APPLIANCES, FIREPLACE, OPEN LAYOUT, SPECTACULAR VIEWS, 24 HR DOORMAN, PARTY ROOM, FITNESS CTR, POOL, SUNDECK. TRADER JOE DOWN THE STREET AND JEWEL ONE BLOCK SOUTH ON STATE ST. STARBUCKS ON ONTARIO AND ALSO ON STATE WITHIN 5 MINUTES WALK. NO RENTAL CAP! VERY CLOSE TO MICHIGAN AVE AND EASY ACCESS TO I-90/94 FROM ONTARIO RAMP. ALL AMENITIES ARE ON THE 14TH FLOOR.
