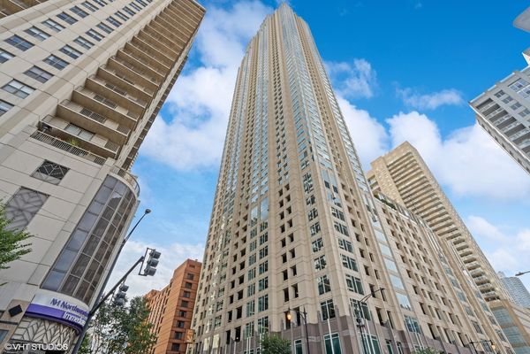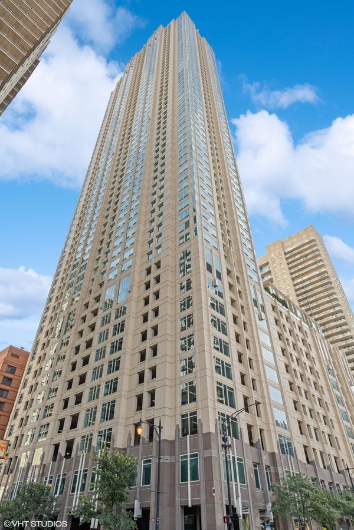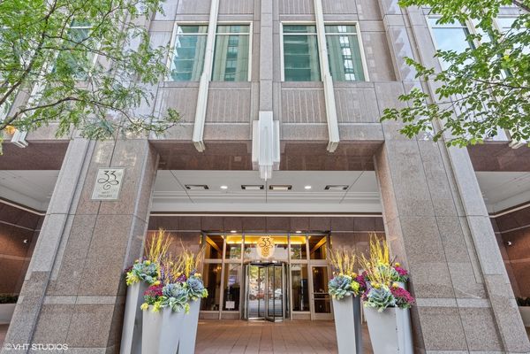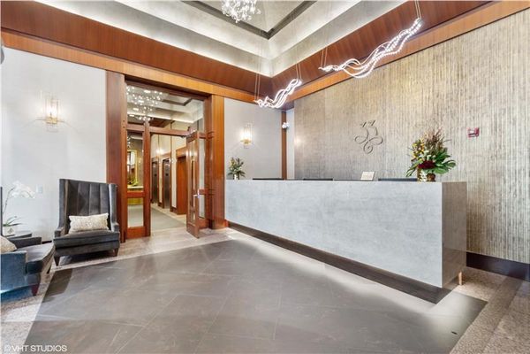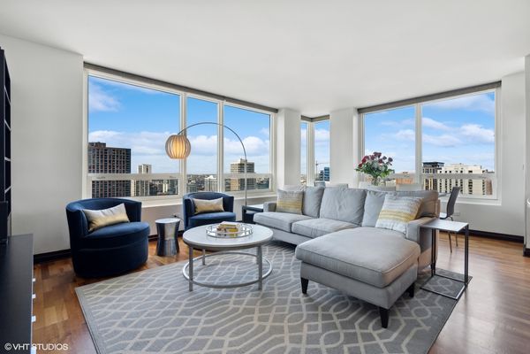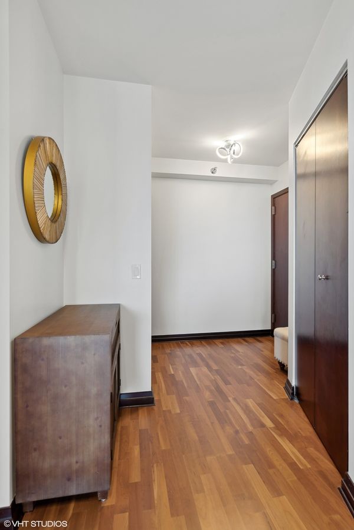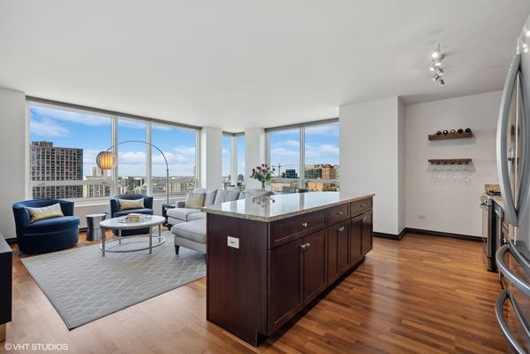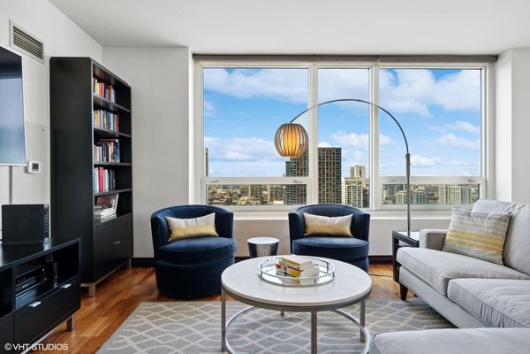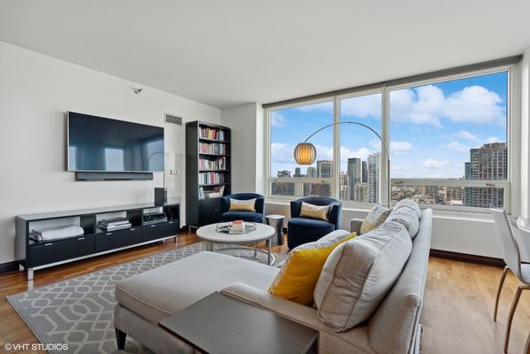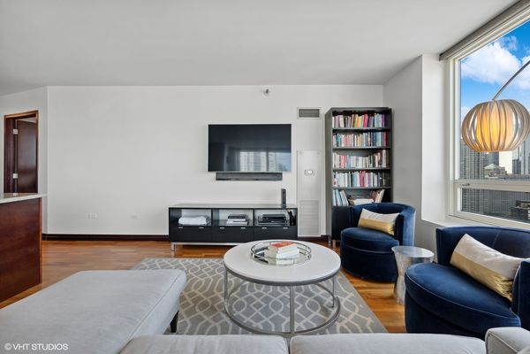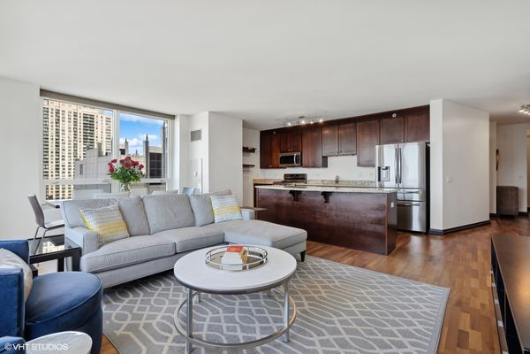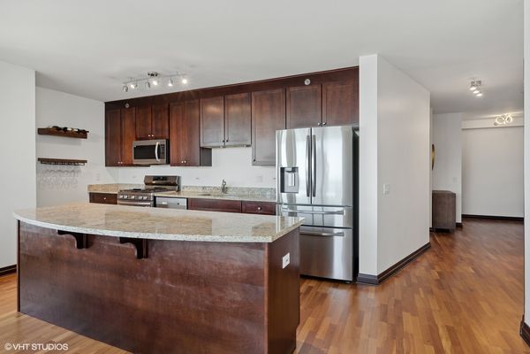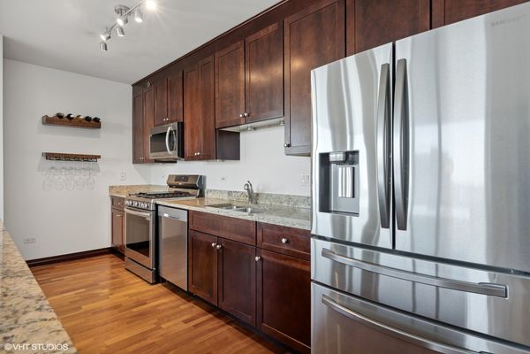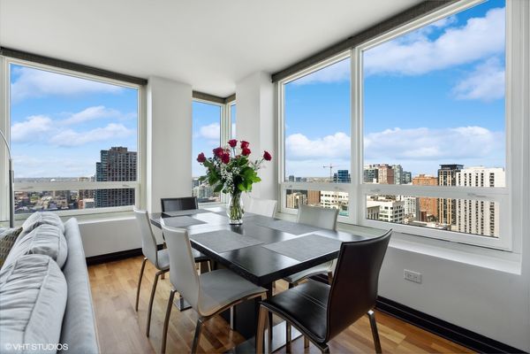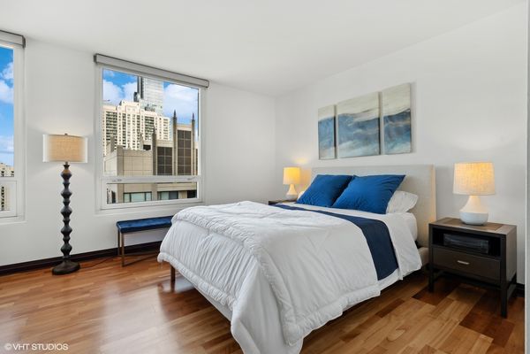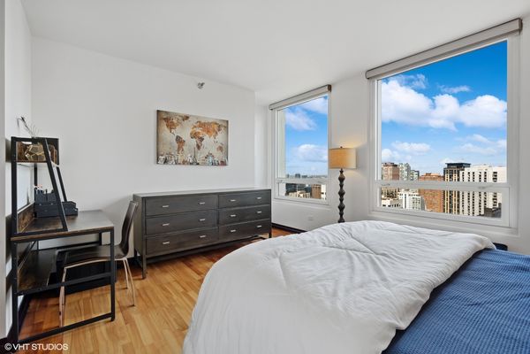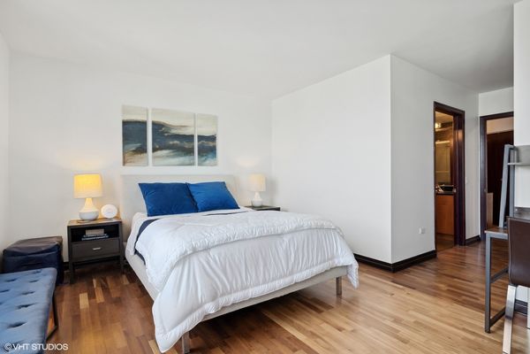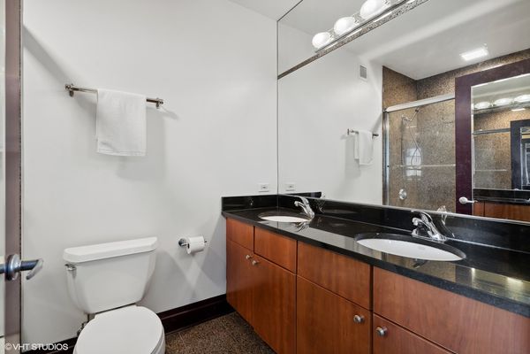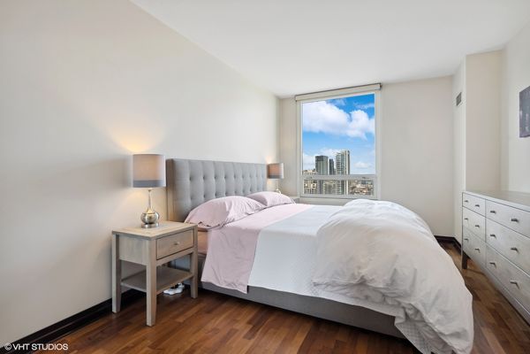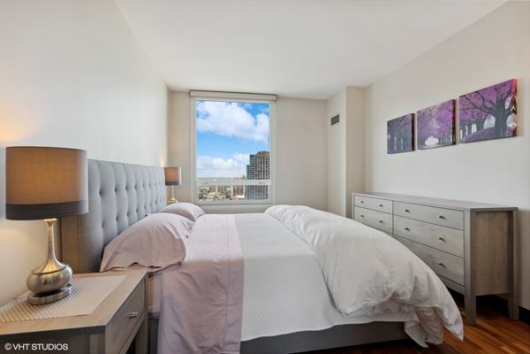33 W Ontario Street Unit 31G
Chicago, IL
60654
About this home
Discover the pinnacle of urban living in this stunning 2-bedroom, 2-bathroom North-West corner unit. Situated in the highly sought-after 33 W Ontario building, this open and inviting home boasts an array of exquisite features that make it a true standout in the heart of the city. As you step into this meticulously designed residence, you'll be greeted by an open floor plan that seamlessly connects the living, dining, and kitchen areas. Additionally, the unit is a split bedroom floor plan - allowing all the privacy that one would hope for. The rich hardwood floors that run throughout the space create a warm and inviting atmosphere, providing the perfect backdrop for both everyday living and entertaining. With just under 1, 300 square feet of well-utilized space, you'll find ample room to customize and make this home your own. The primary suite offers a tranquil retreat, complete with an en-suite bathroom for your comfort. The primary also features a custom closet crafted by Closets by Design. The owner upgraded the unit to have automated blinds throughout, allowing you to effortlessly control the natural light and privacy of your space with a touch of a button. In the kitchen, you'll find a modern chef's dream. The newer kitchen appliances (2023) provide both style and functionality, making meal preparation a breeze. Parking space available for purchase at $25, 000. This amenity-rich building offers a range of conveniences, including a fitness center, outdoor pool, 24-hour door staff, storage space, and package delivery service; ensuring that your every need is met. NOW THROUGH END OF FEBRUARY SELLER IS OFFERING A 2/1 BUY DOWN AT $440, 000 PURCHASE PRICE (3% CREDIT TO THE BUYER FOR REDUCED INTEREST RATE).
