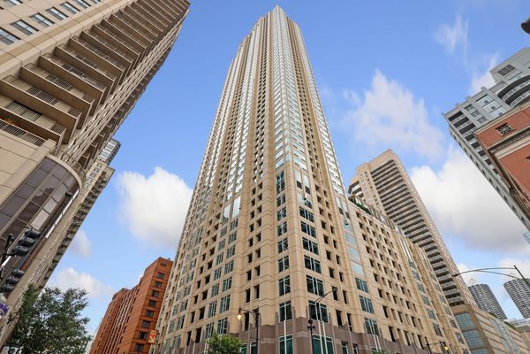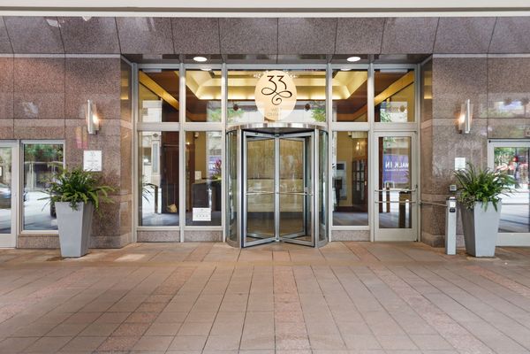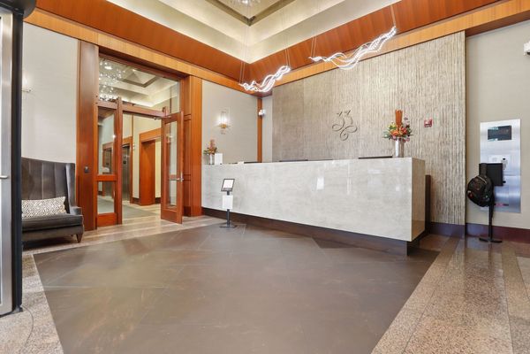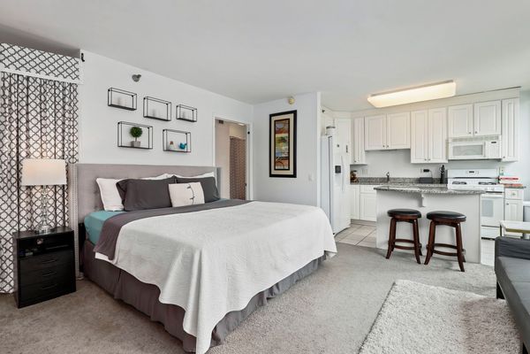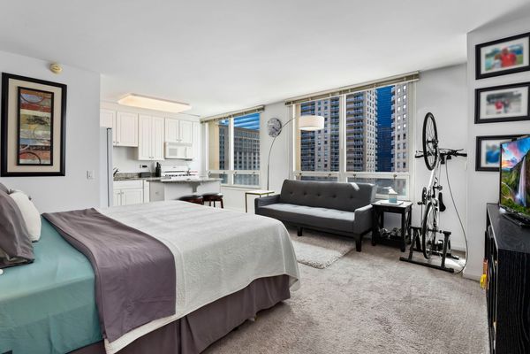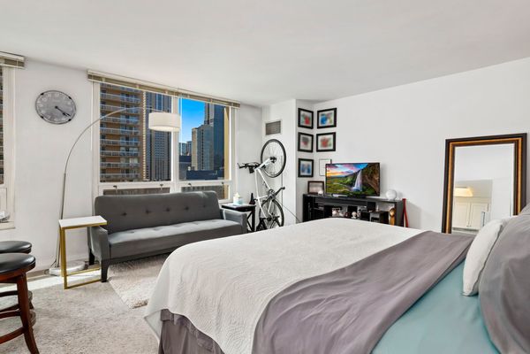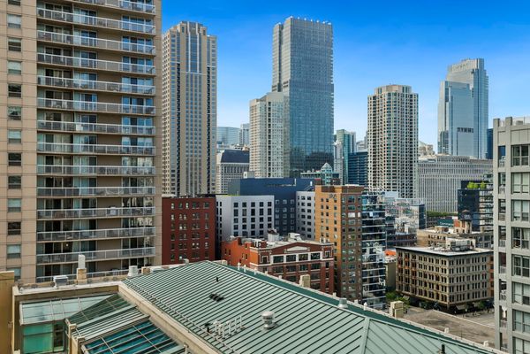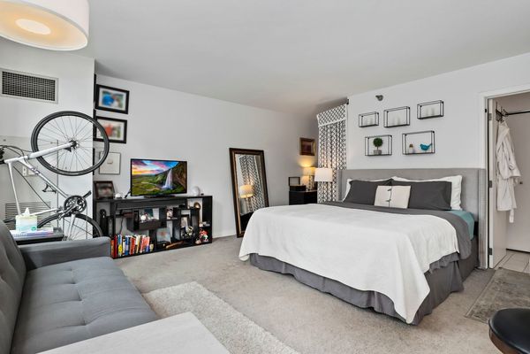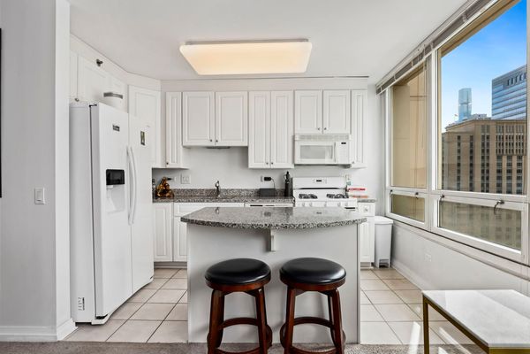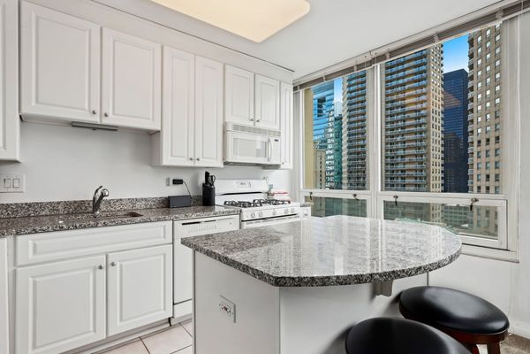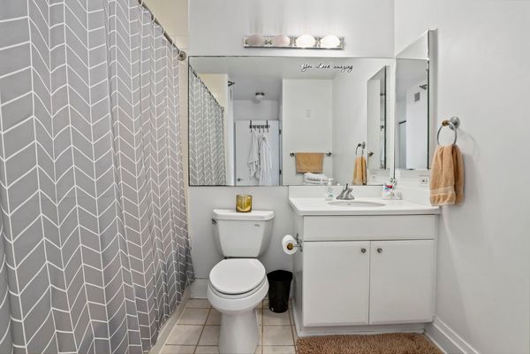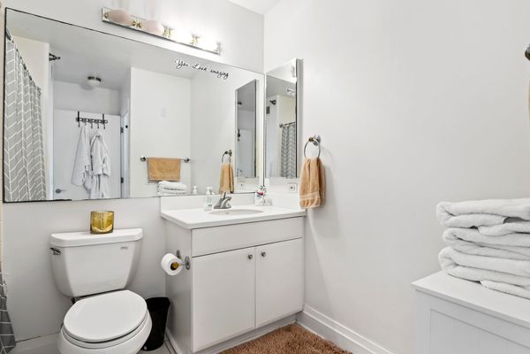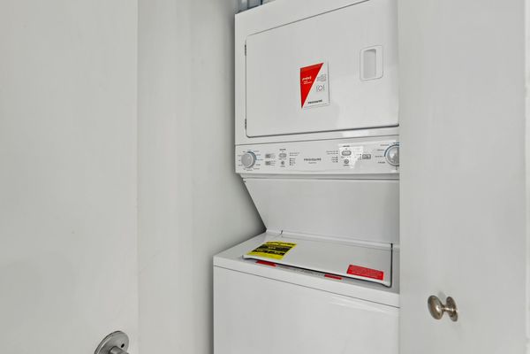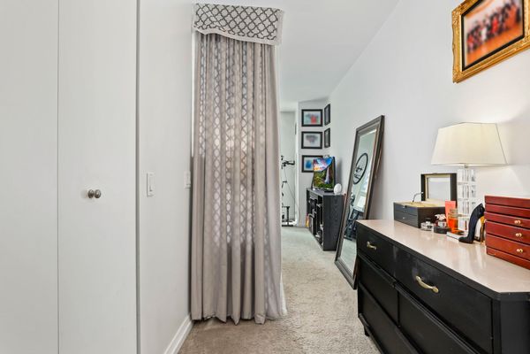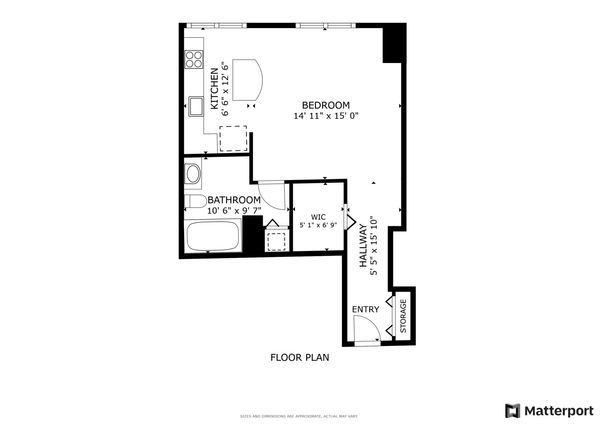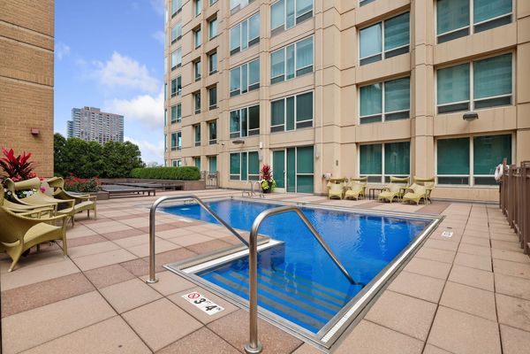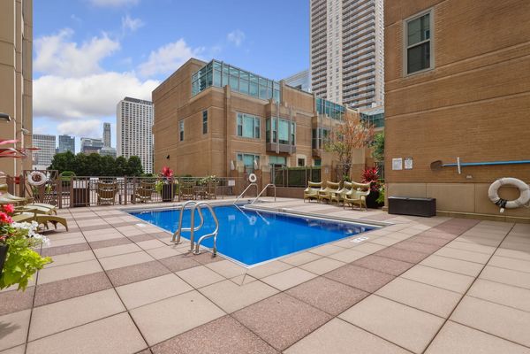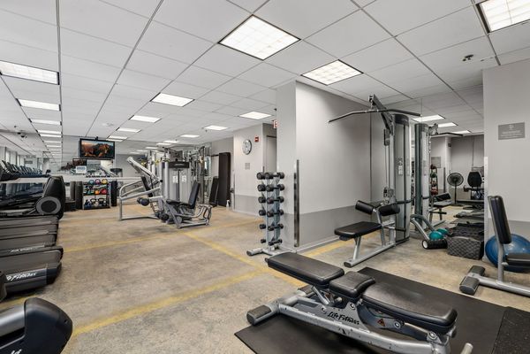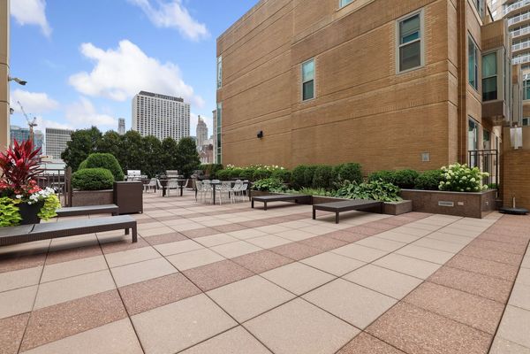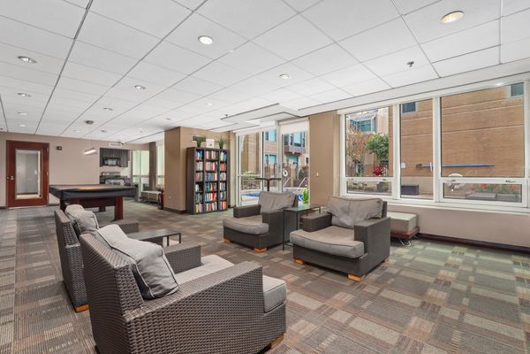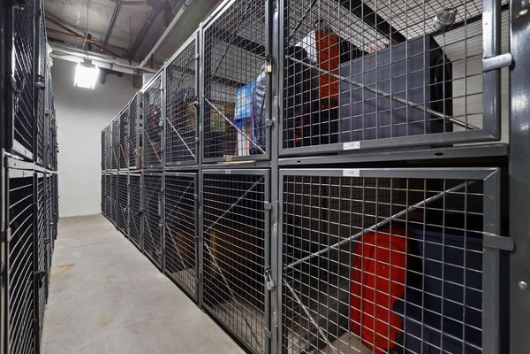33 W Ontario Street Unit 20D
Chicago, IL
60654
About this home
This beautiful studio is situated perfectly in one River North's most luxurious buildings. This spacious, open floorplan enters into the foyer with a front coat closet, and tiled entryway. As you enter into the living space you'll immediately notice the open kitchen concept with a huge island, enough space for a king size bed, and a living space with South facing windows that allows for great natural light. Complete with a HUGE walk-in closet, in unit stackable laundry, granite countertops, some newer appliances, and a large bathroom this studio is the perfect space! This unit also comes with an additional storage space in the basement. 33 W Ontario is a full amenity, highly sought after building that includes 24-hour door staff, huge fitness center, outdoor pool, sundeck, grilling area, conference room, dry cleaners, and a huge party room with a full kitchen, pool table, lounge area which can be rented out. The building is extremely well managed with on site engineer and management, and includes extremely healthy reserves, a nearly all inclusive assessment (only bill you pay is electric), no special assessments, and separate storage included in the price. There is parking available for rent with this unit. This prime location cannot be beat with easy access to everything you could ever dream of including hundreds of great restaurants and bars, tons of grocery store options, the famous MAG Mile for all your shopping needs, easy lake access, and easy transportation by highway, train, or biking. No rental cap, this unit could make for a great investment property. Pets are allowed.
