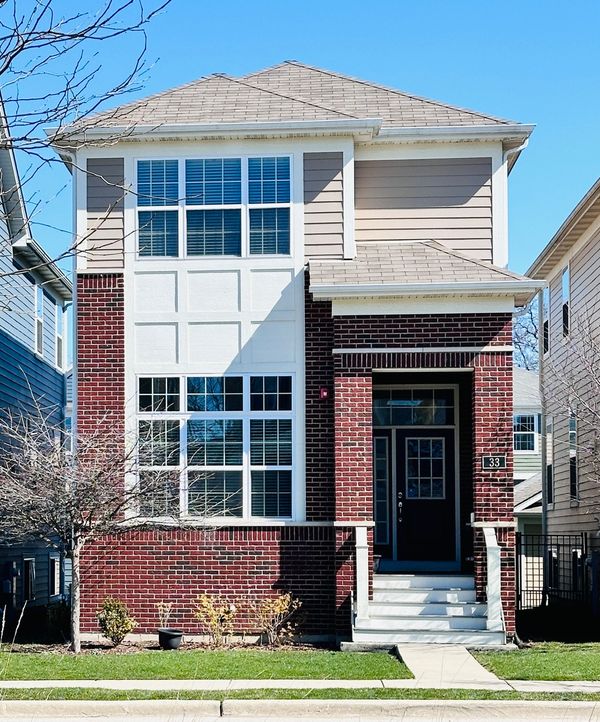33 N Lincoln Lane
Arlington Heights, IL
60004
About this home
Nestled within the coveted Arlington Market, this charming property boasts a classic brick exterior and features 3 bedrooms and 3 full baths, along with a convenient half bath. As you step inside, a magnificent foyer leads you to either a spacious dining area or a cozy front sitting room, setting the tone for the warmth of this home. The stunning white kitchen beckons with abundant cabinets, granite countertops, and a sizable island perfect for casual dining. An open-concept design seamlessly connects the kitchen to the family room, which is bathed in natural light streaming through numerous windows. Throughout the main level, gleaming hardwood floors add to the elegance. Upstairs, the master suite awaits, adorned with tray ceilings and offering a luxurious spa bath with double sinks, a walk-in shower, and a generously sized closet. Two additional bedrooms, a convenient laundry room, and another full bath complete the second level. Downstairs, the fully finished basement with 9-foot ceilings presents endless possibilities for use, complemented by ample storage in the expansive crawl space and an additional desirable full bath. With a 2-car garage and inviting outdoor space, this home is ideal for entertaining. Situated just steps away from downtown Arlington Heights, enjoy easy access to shopping, nightlife, the Arlington Heights Metra Station, golf courses, Mariano's, Rec Park with its gym and pool facilities, and an array of dining options. Plus, benefit from access to excellent award-winning schools, making this property an irresistible find.
