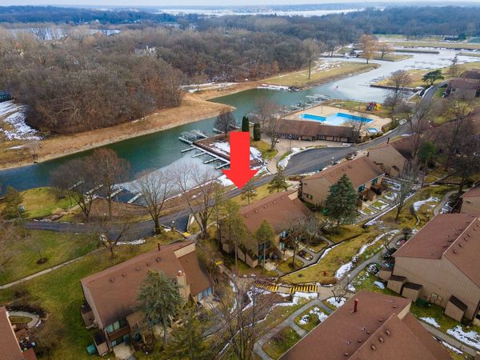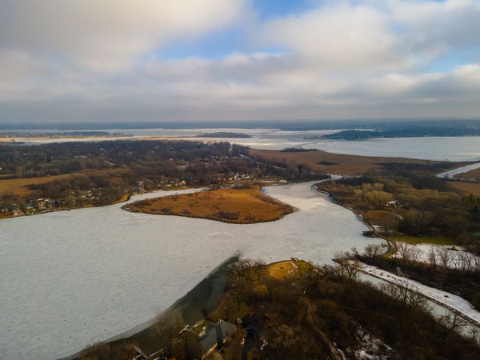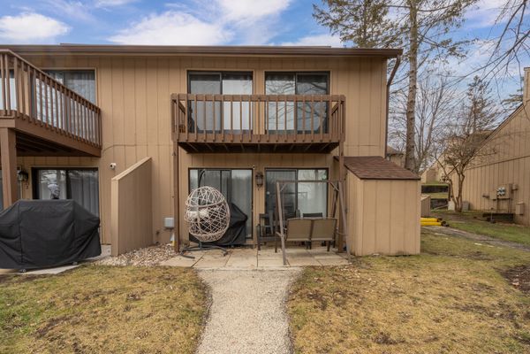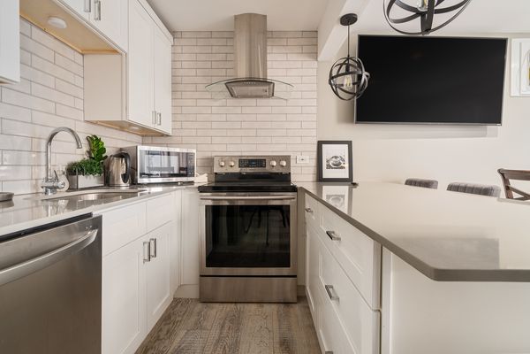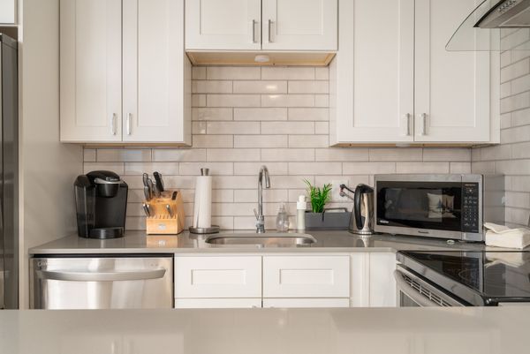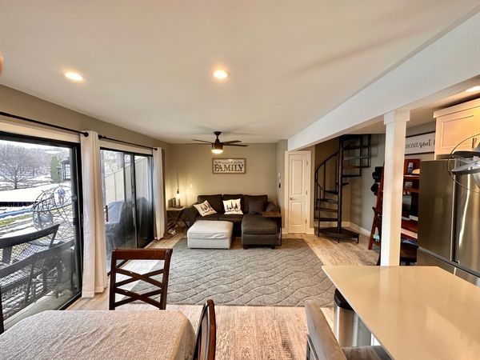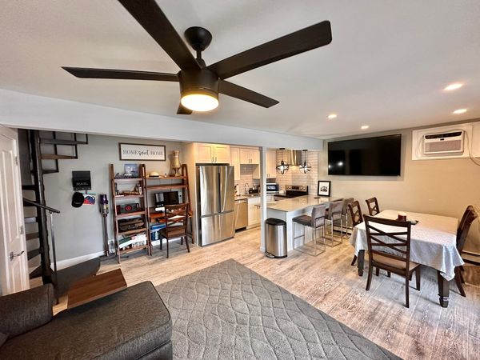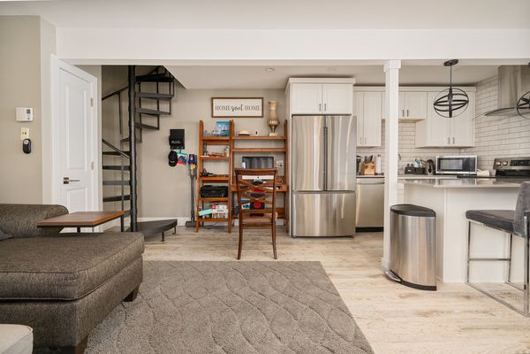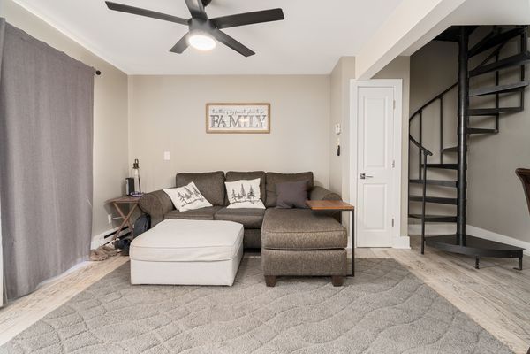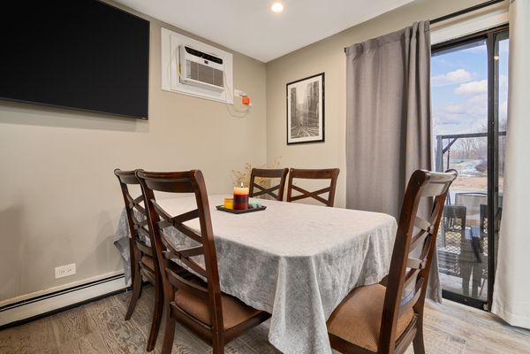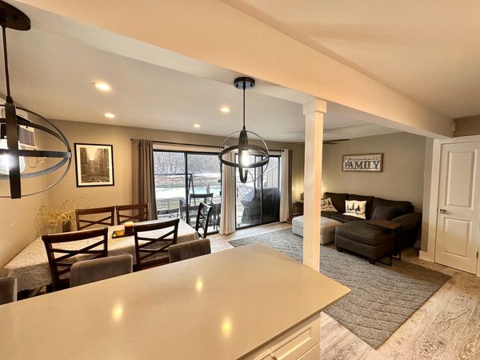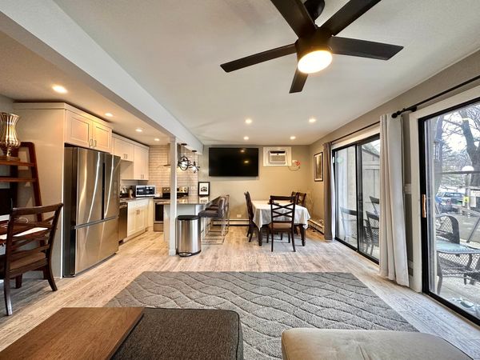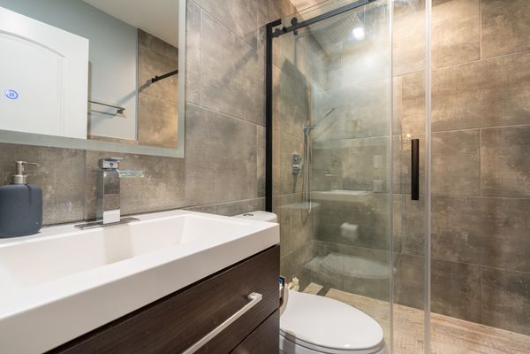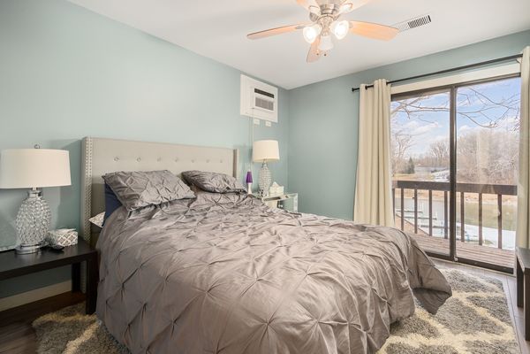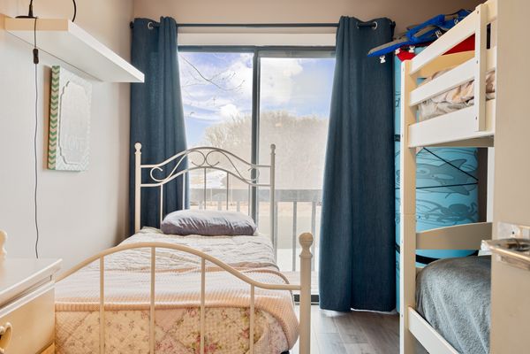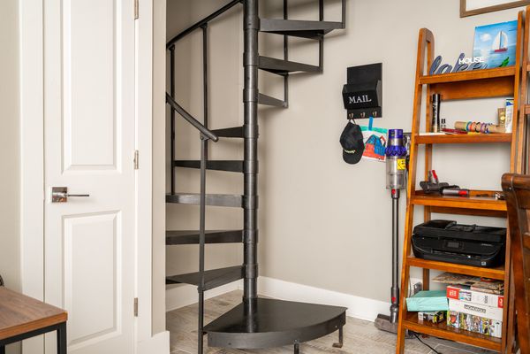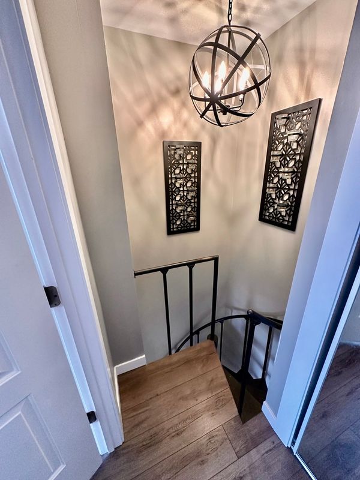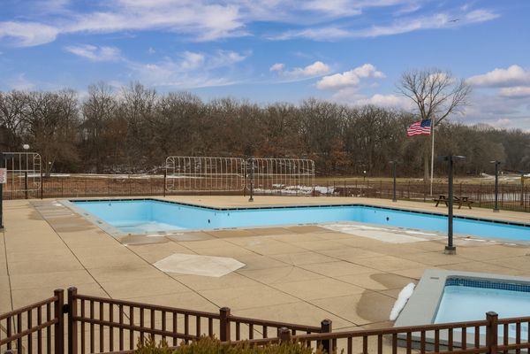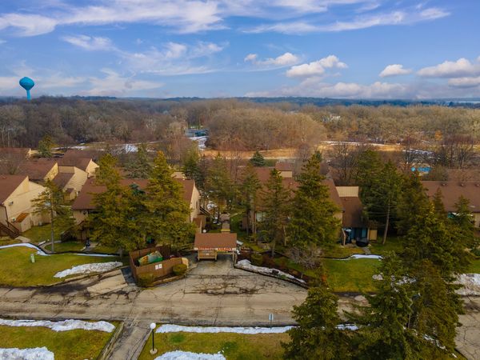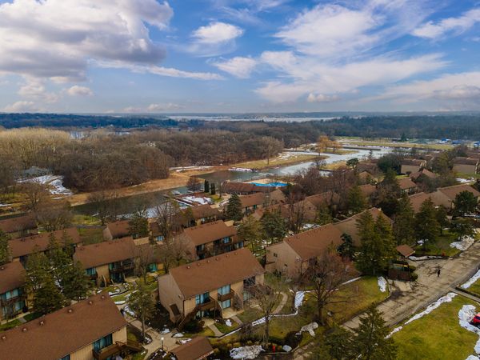33 Montego Colony Unit 1
Fox Lake, IL
60020
About this home
Welcome to your dream waterfront retreat! This exquisitely remodeled 2-bedroom, 2-story unit in the heart of vacation village offers a luxurious living experience like no other. Step into the stunning white shaker cabinets kitchen with white subway tile backsplash adorned with sleek quartz countertops and top-of-the-line stainless steel appliances, perfect for whipping up gourmet meals while gazing at the tranquil water views. As you enter the spacious kitchen, your eyes are immediately drawn to the stylish island with bar seating, perfect for casual meals or entertaining guests. The dining room seamlessly opens to a family room, creating a warm and inviting space for gathering with loved ones. Step into this stunning, meticulously crafted bathroom where every detail exudes elegance and sophistication. Marvel at the exquisite tilework that adorns the walls and floors, creating a seamless blend of artistry and opulence. The modern finishes in this space elevate the ambiance to new heights, while the glass shower with trendy hardware becomes a sanctuary for relaxation and rejuvenation. Who needs to even go to spa? Picture yourself savoring morning coffee on your private balcony or a patio as the sun rises over the shimmering water, or unwinding in the evening with a glass of wine as you watch boats gliding by. Every detail of this home has been meticulously designed to offer a seamless blend of elegance and functionality, creating an ambiance that beckons you to escape from the hustle and bustle of everyday life. Imagine the convenience of doing laundry without ever leaving your home, the satisfaction of preparing meals in a well-appointed kitchen, and the joy of hosting friends and family in a perfectly designed living area. With its elegant hardware and fixtures adding a touch of sophistication to every room, this apartment is truly a haven of comfort and style. Create your personal retreat at the Chain O' Lakes for boating enthusiasts. Enjoy a year-round vacation lifestyle in this vibrant community, featuring scenic walking paths, a private beach on Dunns Lake, an outdoor inground pool, a clubhouse, tennis courts, and the option to secure a boat slip on the Chain O'Lakes. Additional amenities include a seasonal fee of $650 for the boat slip and an extra $250 for winter storage. Vacation Village, a gated community, is conveniently located near town, restaurants, shopping, farmers markets, and the METRA. Embrace the ultimate boating getaway experience!
