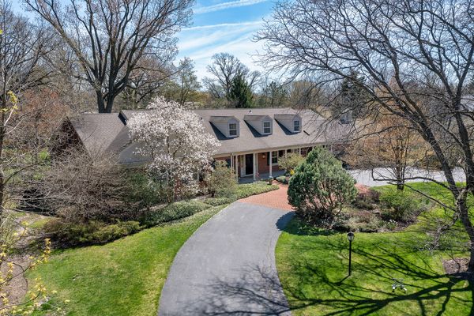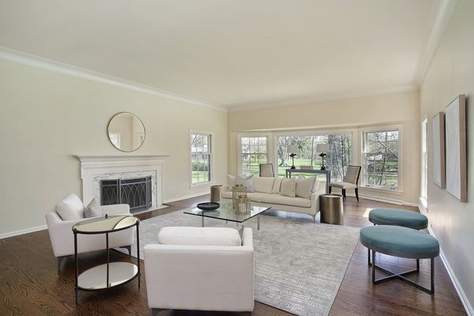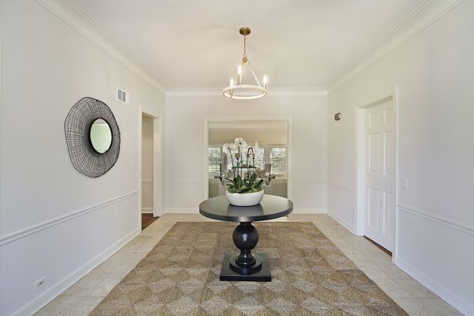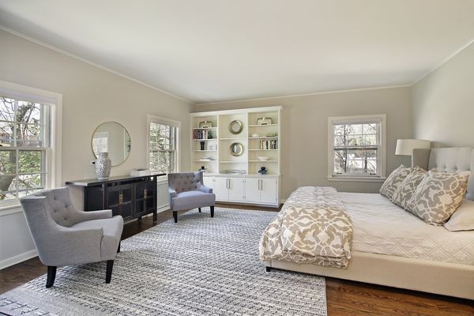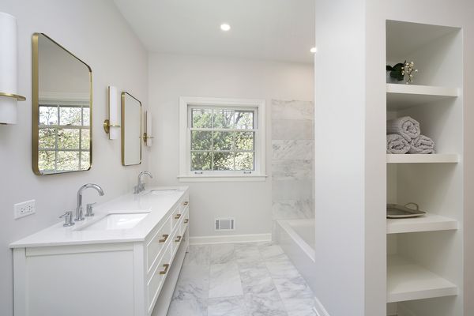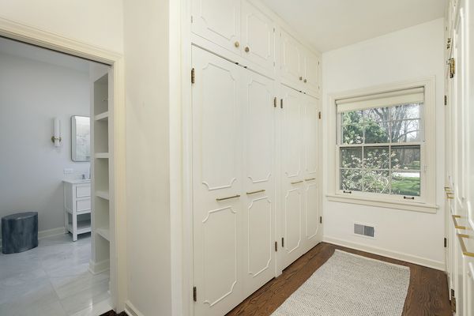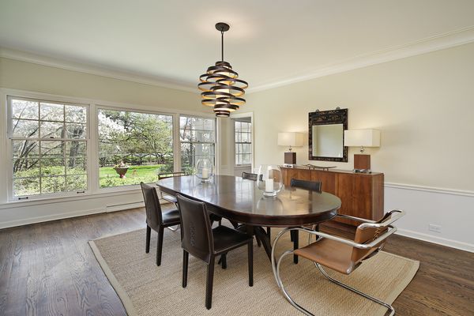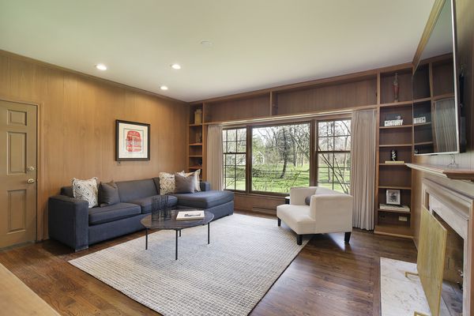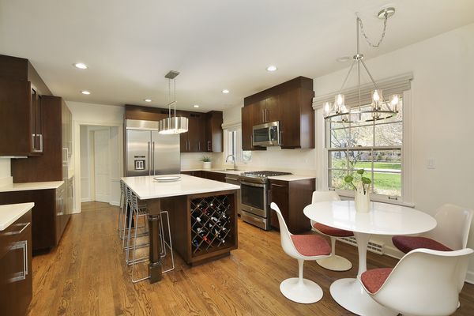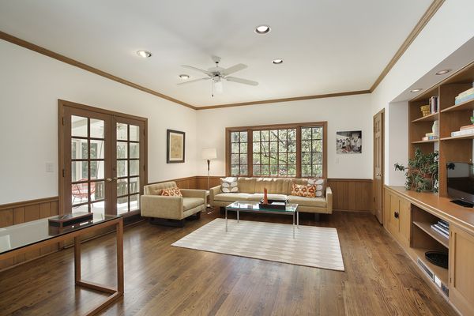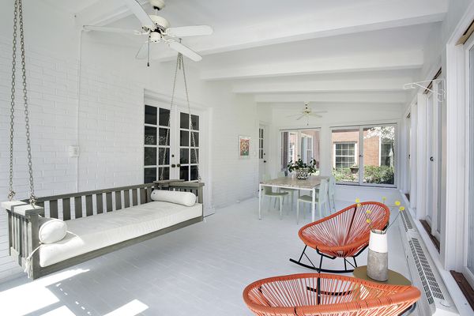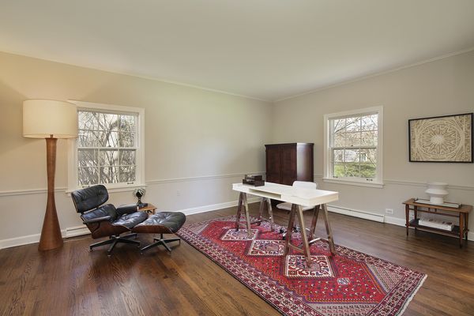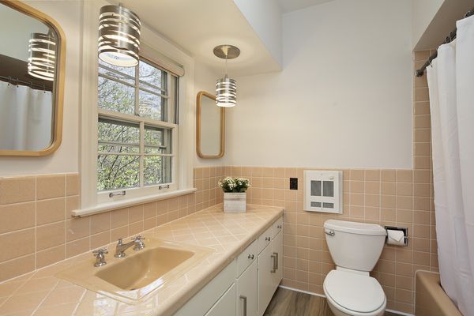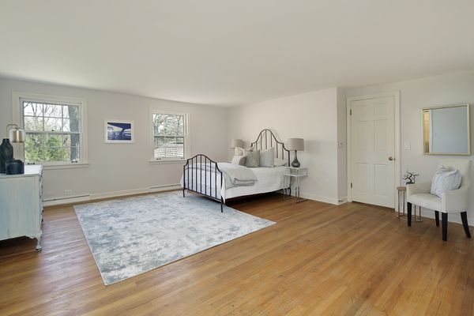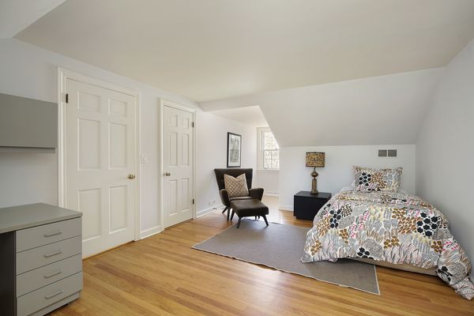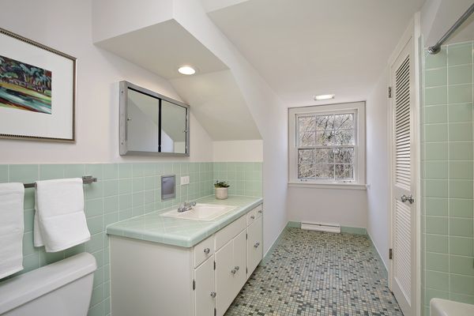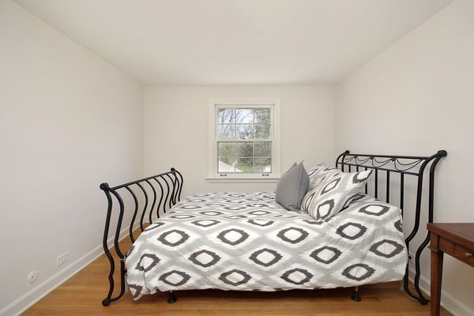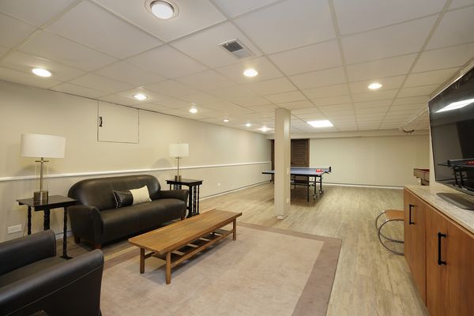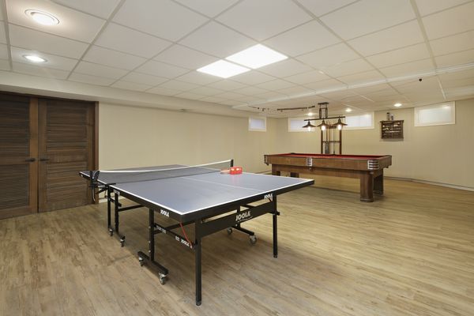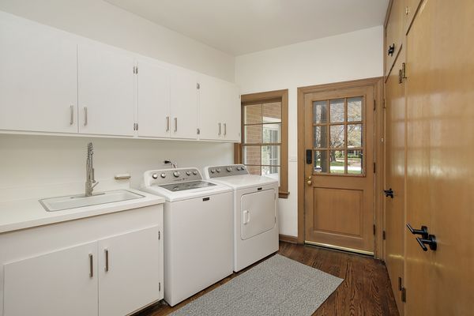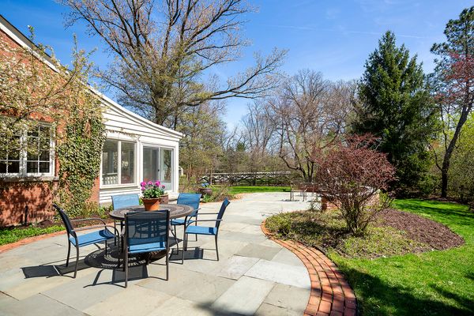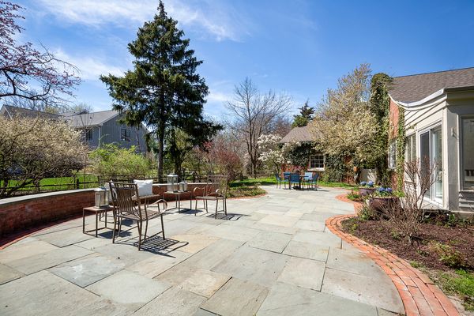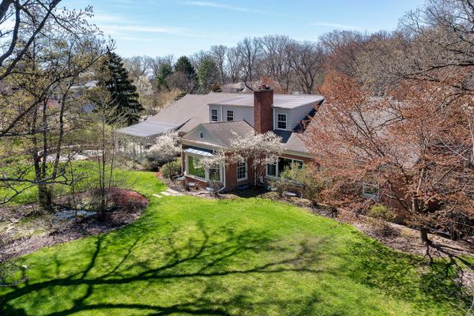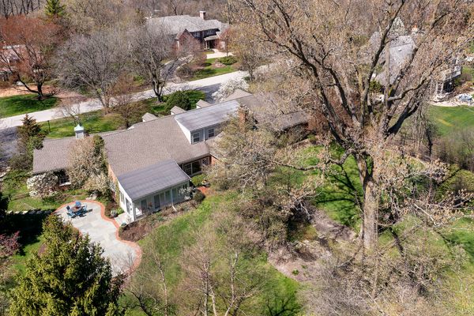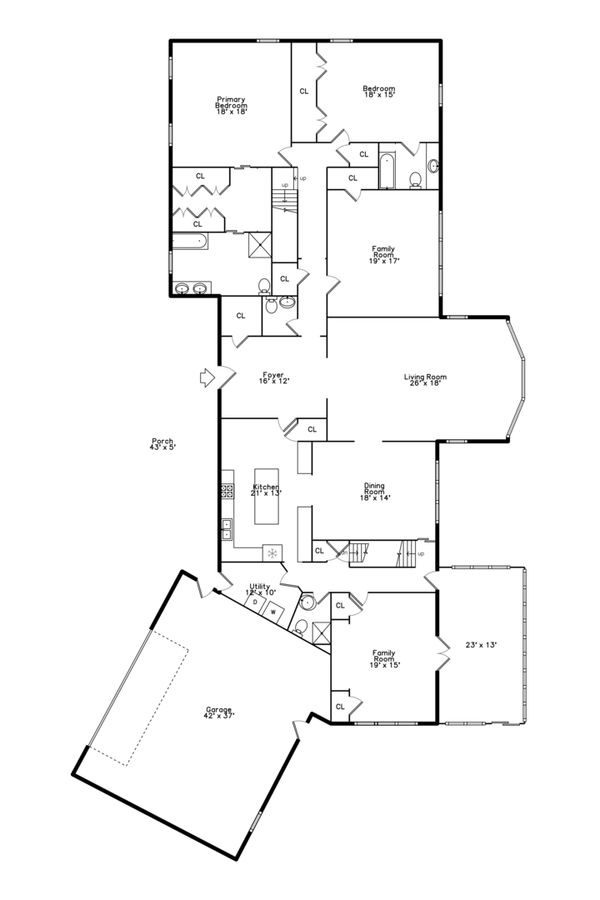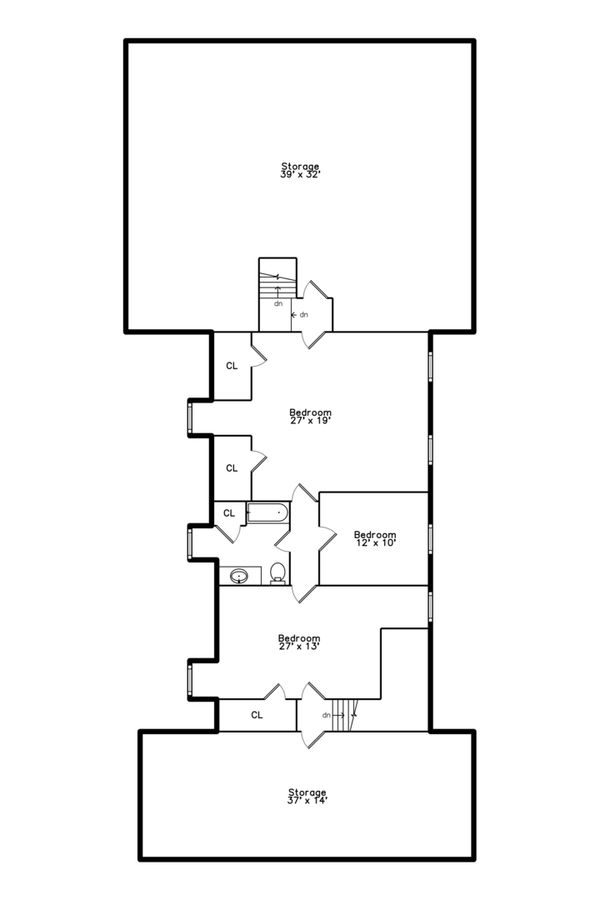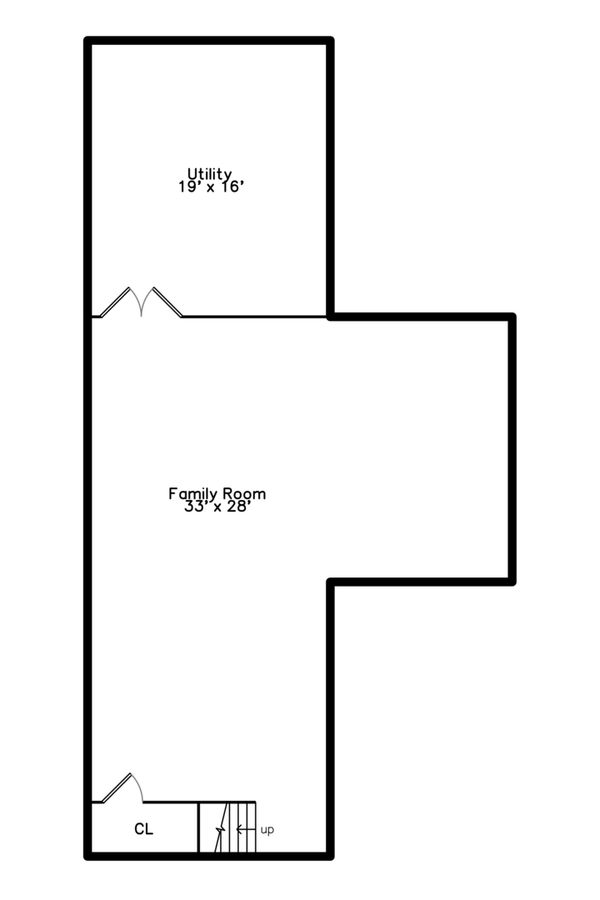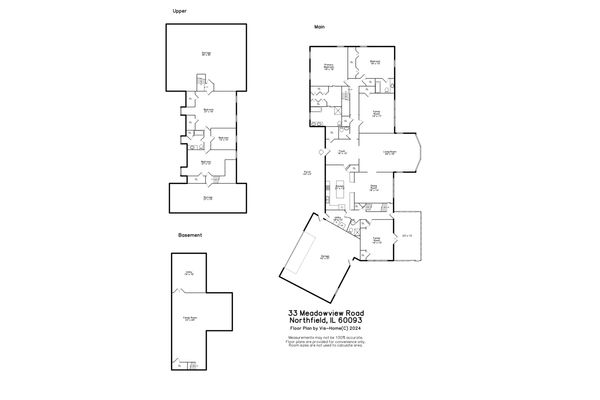33 MEADOWVIEW Drive
Northfield, IL
60093
About this home
Welcome to your enchanting haven tucked away on just under an acre of lovely landscaped grounds along a private road. This lovingly cared for red brick Cape Cod radiates charm and elegance, offering spacious rooms, a flexible layout, and breathtaking views of the sprawling property. Step inside and feel the warmth of the inviting living room, complete with a crackling fireplace ideal for cozy gatherings. Share laughter and meals in the formal dining room, while the updated kitchen, with its custom cabinetry and Quartz countertops, beckons both amateur and seasoned chefs alike. Unwind in the cozy family room, accented by another fireplace, or bask in the serenity of the sunroom overlooking the picturesque Blue stone patio. Retreat to the luxurious primary suite on the main floor, or discover additional living space in the finished basement, perfect for entertaining or relaxation. Indulge in the recently renovated primary bathroom suite, boasting modern amenities and spa-like comfort. With hardwood floors throughout, abundant storage, and thoughtful details at every turn, this home exudes a sense of warmth and welcome. Outside, the fenced backyard provides a private oasis for outdoor enjoyment, while recent mechanical updates ensure worry-free living. From the friendly neighborhood vibe to the convenient location near schools, parks, and downtown Northfield, this home offers the perfect blend of comfort and convenience. Come experience the magic of this remarkable residence - where every detail reflects a life well-lived and memories waiting to be made. Welcome home.
