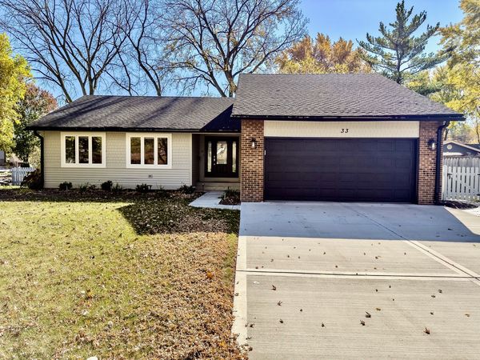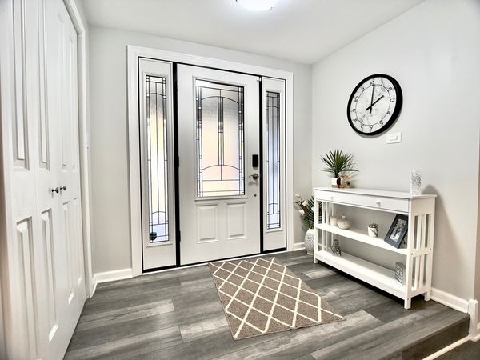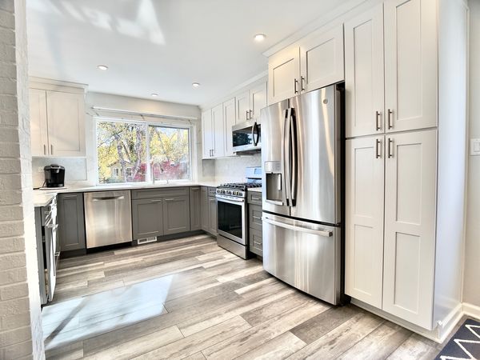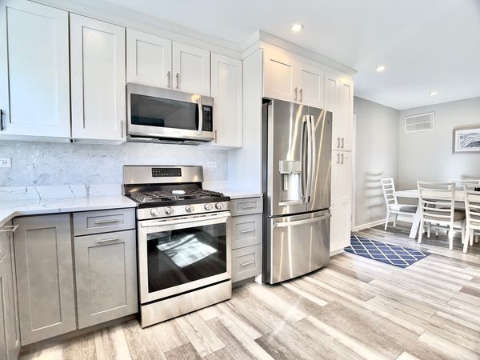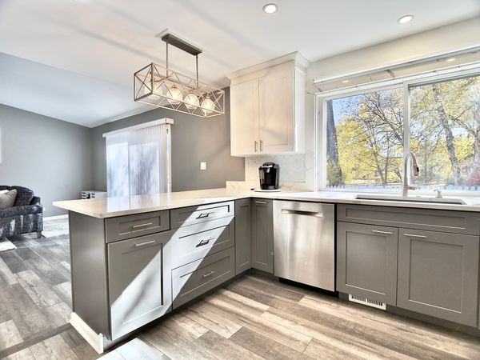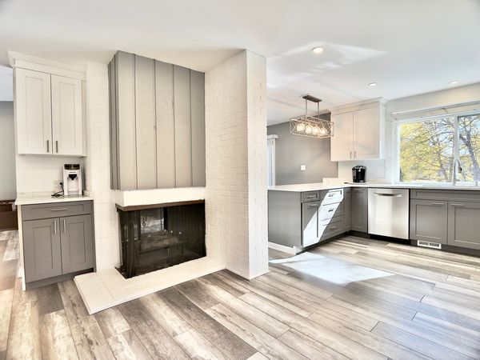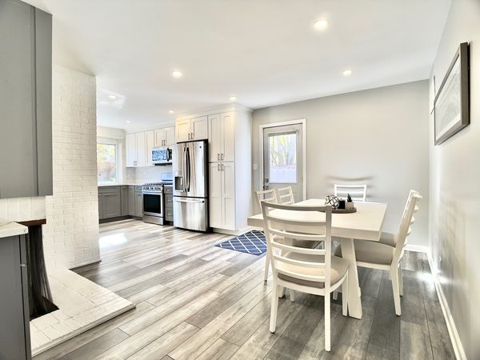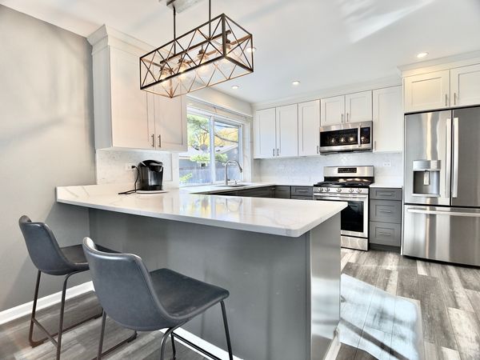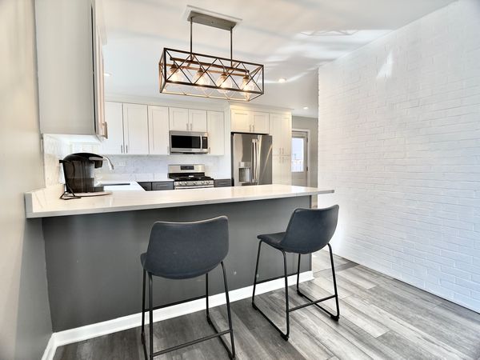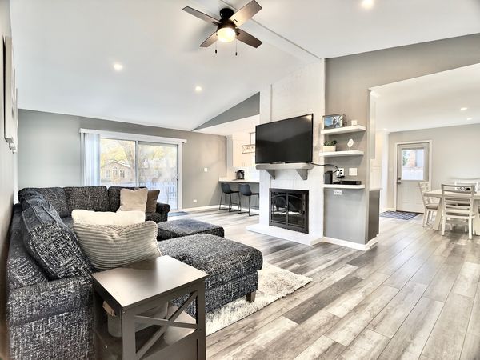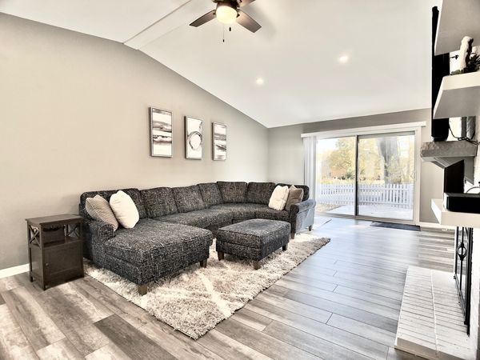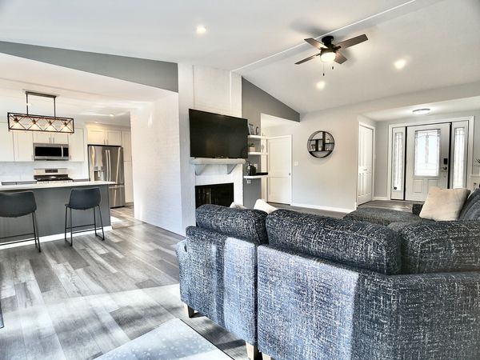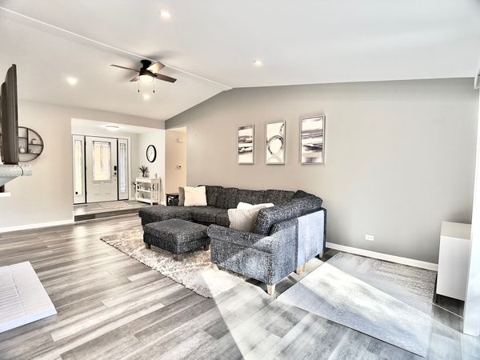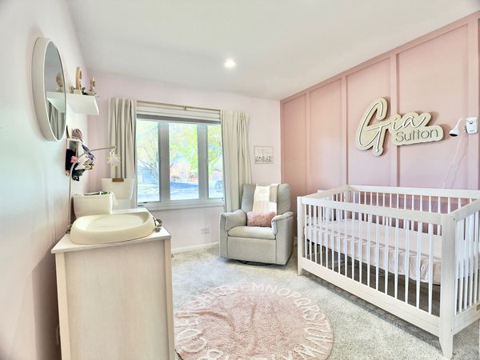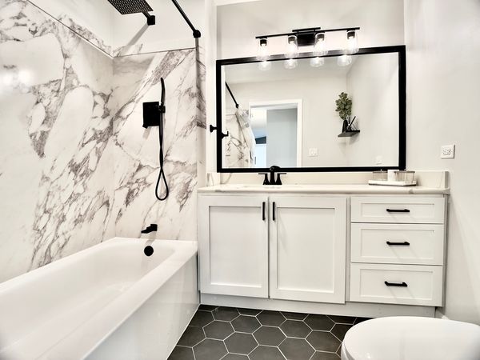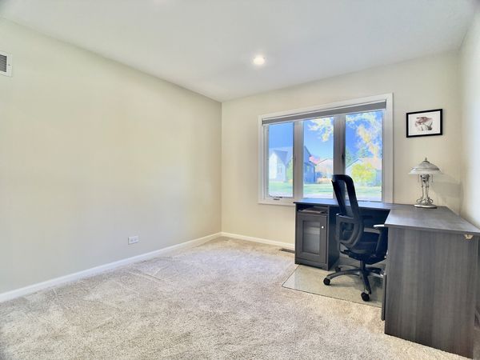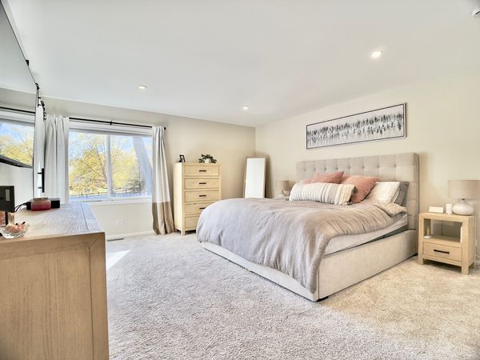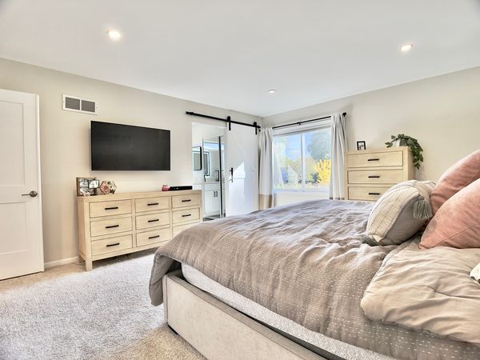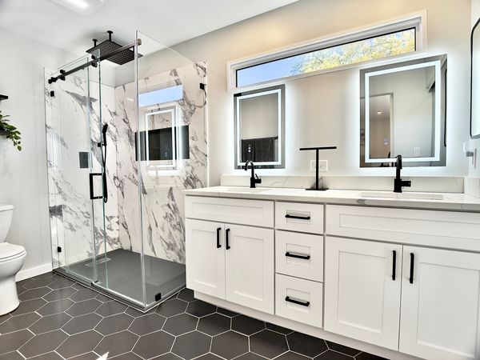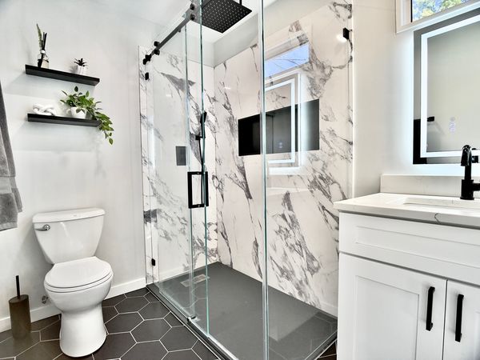33 E Country Club Court
Palatine, IL
60067
About this home
Welcome home to this beautifully rehabbed contemporary ranch in the desirable Pepper Tree Farms community. Bathed in natural light, this modern three-bedroom residence offers a sophisticated open floor plan and tasteful finishes that are sure to impress. The grand living and dining room flows seamlessly into the fully remodeled kitchen, which was opened and updated in 2020 with high-end finishes. Enjoy 42" white cabinetry, quartz countertops, stainless steel appliances, a coffee bar, recessed lighting, and a stunning picture window overlooking the spacious backyard. The kitchen features a separate dining area and a central island with additional seating, perfect for both casual and formal gatherings. The inviting family room boasts a double-sided white fireplace, vaulted ceilings, and a sliding glass door that leads out to a gorgeous stamped concrete patio, ideal for entertaining or relaxing. Durable vinyl flooring extends throughout the living spaces, adding elegance and practicality. The hall bathroom, completely renovated in 2021, showcases impeccable craftsmanship and designer touches. Each of the three spacious bedrooms offers new carpeting (2023), with the master suite as a true retreat featuring a luxurious bathroom remodeled in 2023 with a large shower, double vanity, and high-end finishes. Additional highlights include a concrete crawl space with a backup sump pump, a newly poured concrete driveway and garage floor, and a professionally landscaped fully fenced in yard with a scenic creek and extensive stamped concrete patio and walkway. With nearby shopping, dining, expressways, and so much more, this stunning home offers a move-in-ready lifestyle of luxury and convenience.
