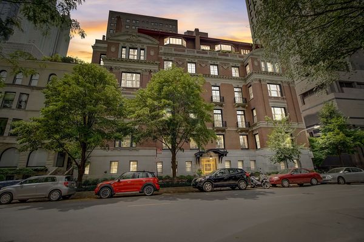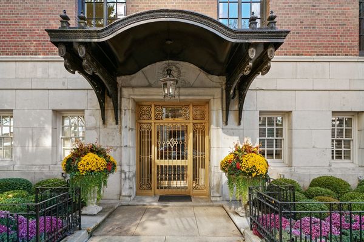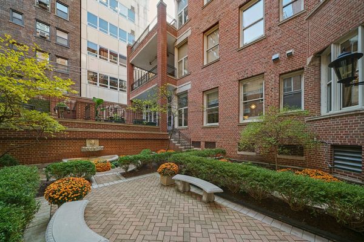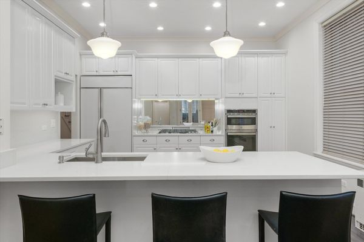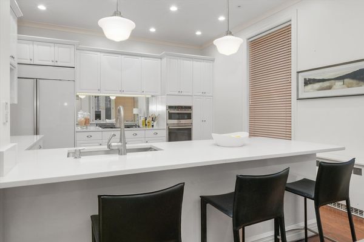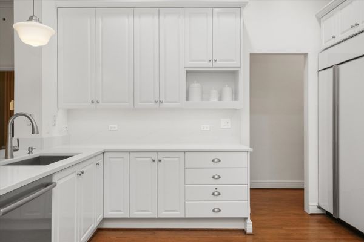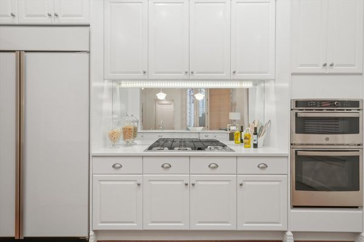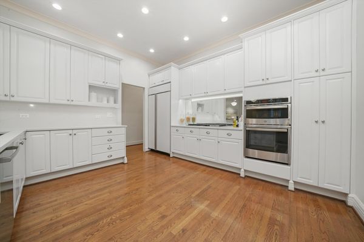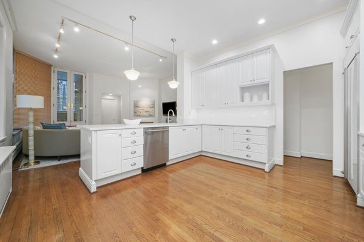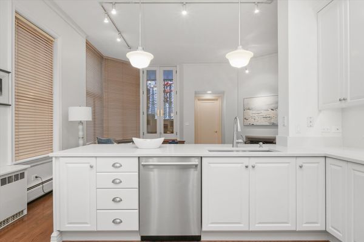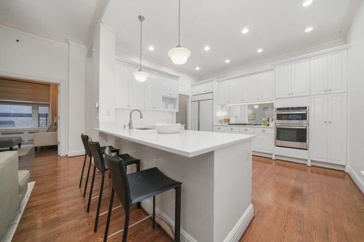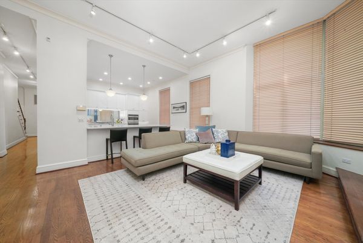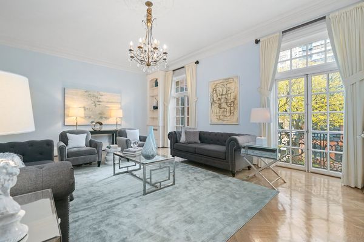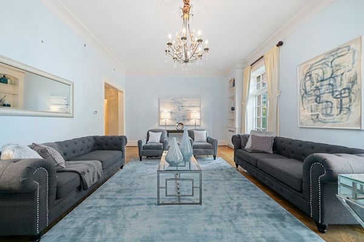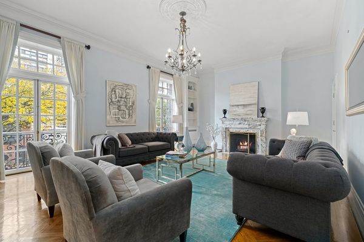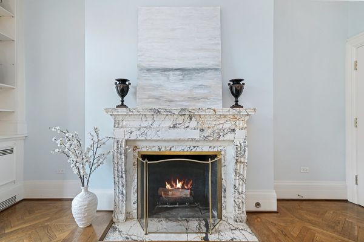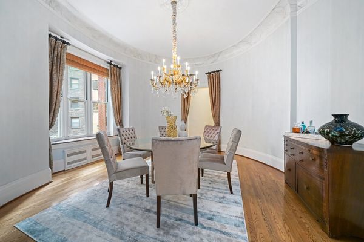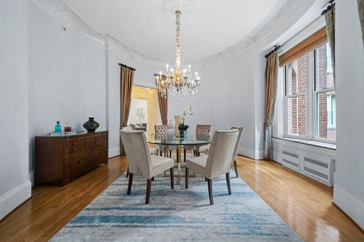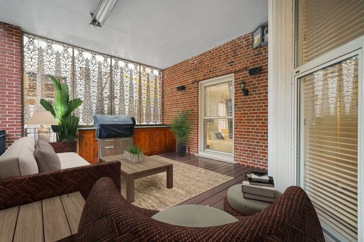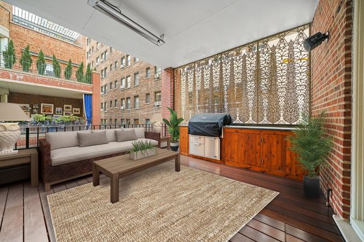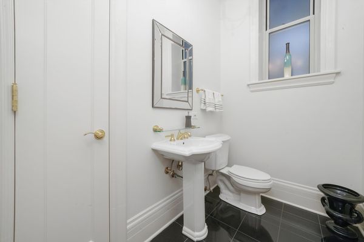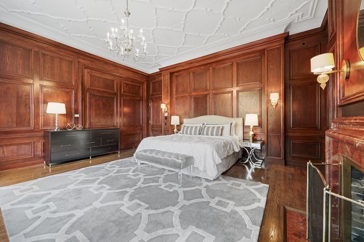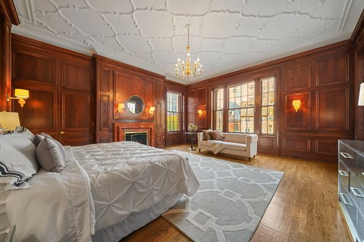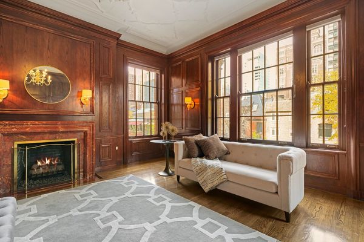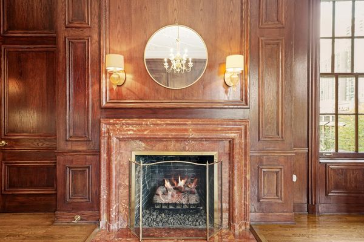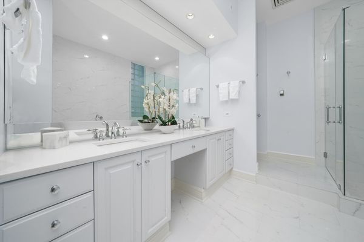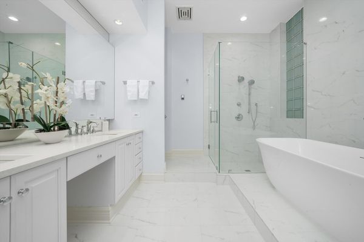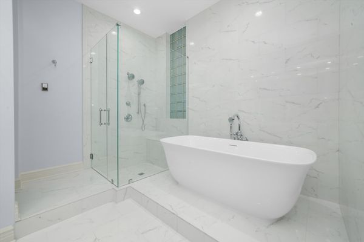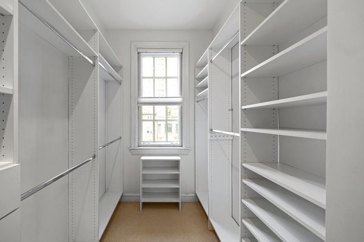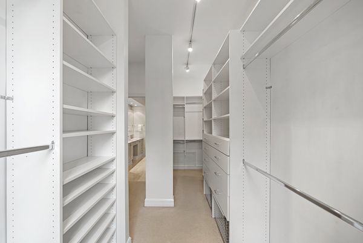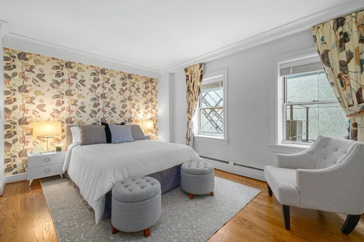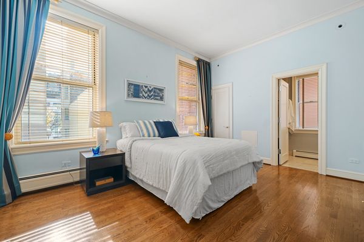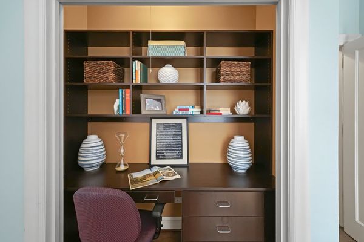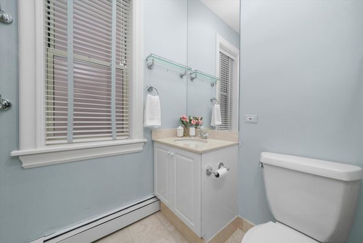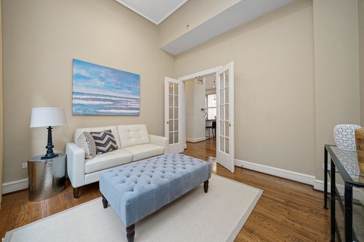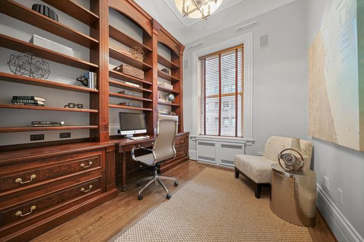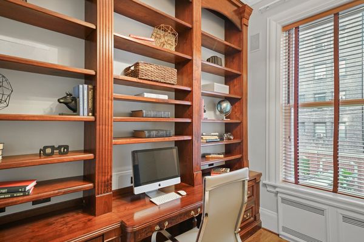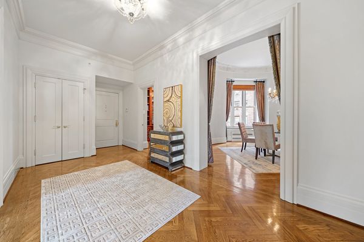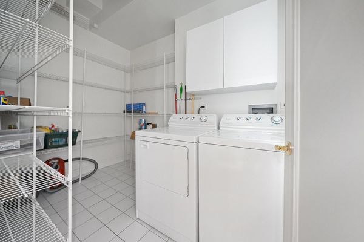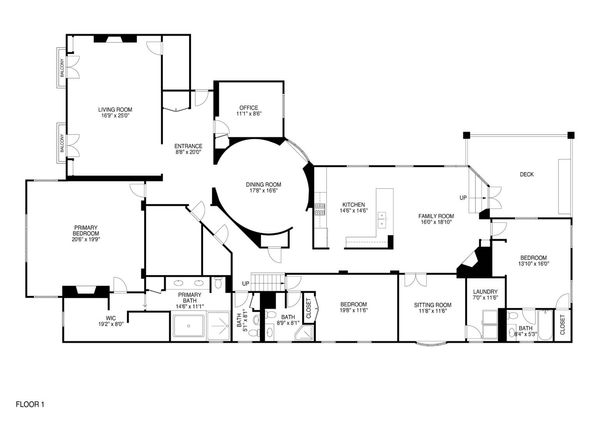33 E Bellevue Place Unit 3W
Chicago, IL
60611
About this home
Resembling a feature from a luxury magazine, this opulent 4, 000 sq. ft, residence leaves no detail overlooked. Situated in the heart of Chicago's finest neighborhood, the Gold Coast, this exquisite residence provides proximity to lakefront beaches, scenic trails, top-tier restaurants, and exclusive shops. Accessible via stairs or elevator, enter into the elegant foyer connecting to a spacious living room with 11-foot ceilings, a wood-burning fireplace, French doors, and Juliet balconies; spectacular for entertaining. The front section is completed by a private study, and unique oval dining room featuring marble window sills. The expansive main bedroom, adorned with wood-paneled walls and blackout shades for sound sleeping, includes a fireplace, walk-in closet and a newly renovated ensuite spa-like bath with a double vanity, glass shower, and soaking tub-providing the ultimate in comfort. Two additional ensuite bedrooms offer separate space for guests or family while seamlessly blending with the overall design of the home. The recently renovated open kitchen is fully equipped with new appliances and flows into a warm living space that can serve as both a seating and dining area. Yet another room off the back living space provides versatility for a second office, TV room, workout space, or any other desired purpose. The property encompasses a total of 3.5 baths, including a powder room. The residence also features a full laundry, walk-in storage, and a complete new AC system. The outdoor terrace, overlooking a secluded courtyard, stands out as the piece de resistance, featuring a marble countertop, built-in DCS grill, planters, custom fabricated stainless screening, water, and gas amenities. Ceiling heaters extend the usability of the terrace across the seasons. Experience the perfect fusion of timeless sophistication and contemporary private living in this distinguished low-rise building. An in-building garage space and basement storage complete the package, which is a true find in urban living. Take in the beauty with a 3D tour or watch a custom drone video by clicking on the buttons!
