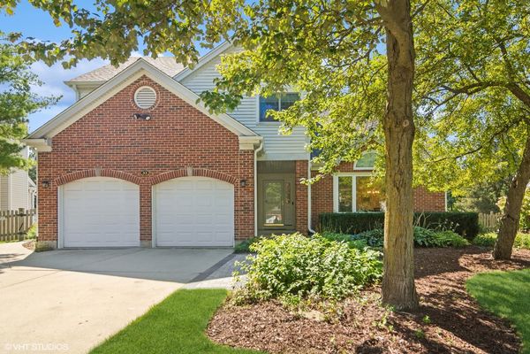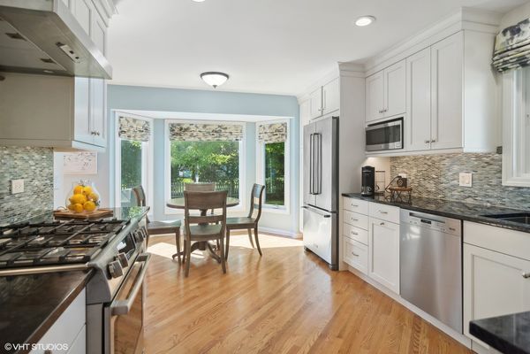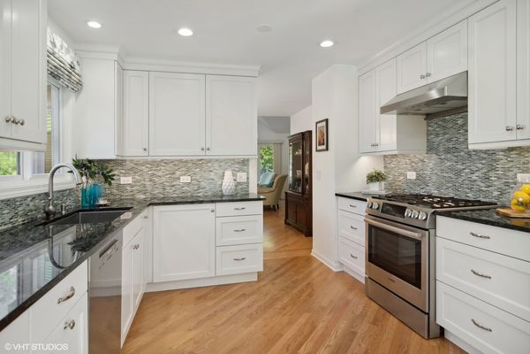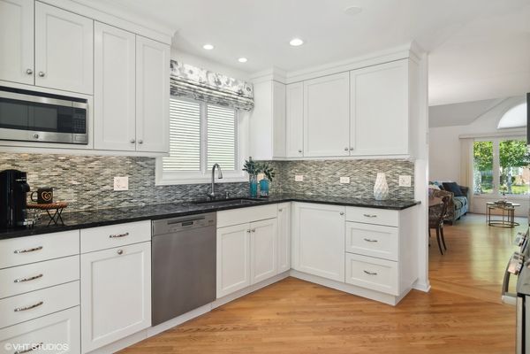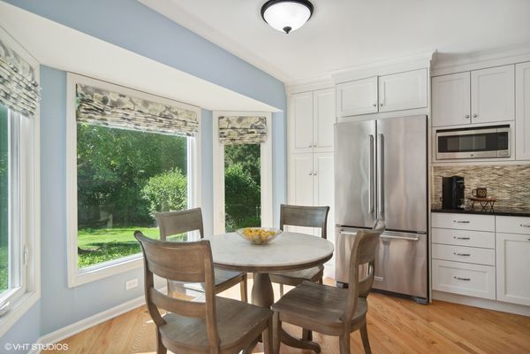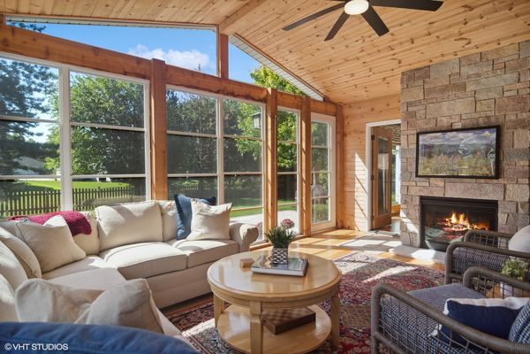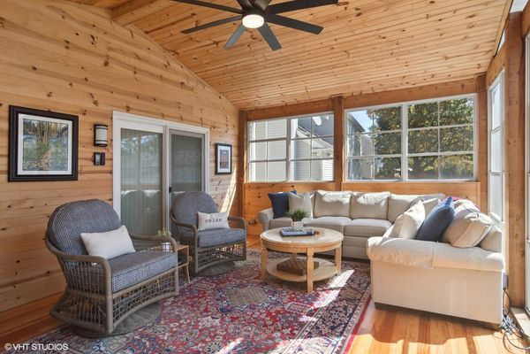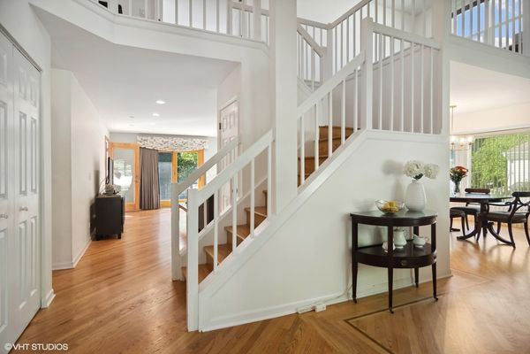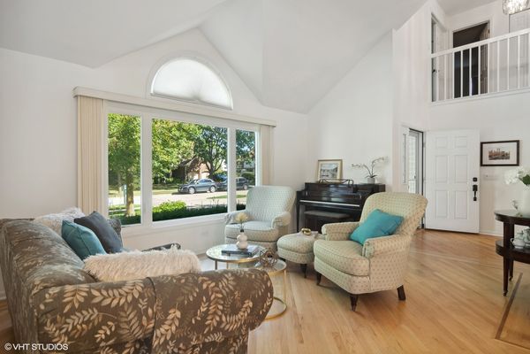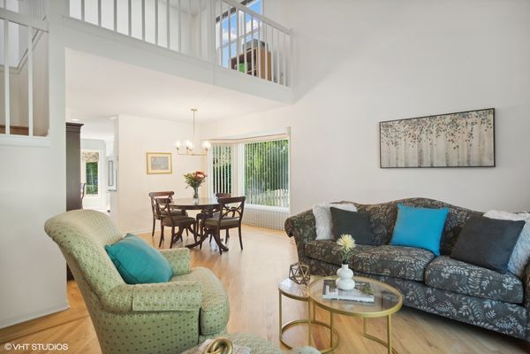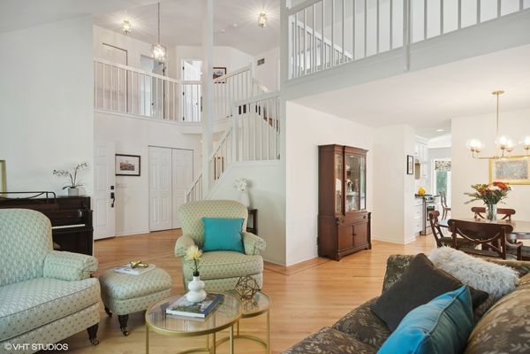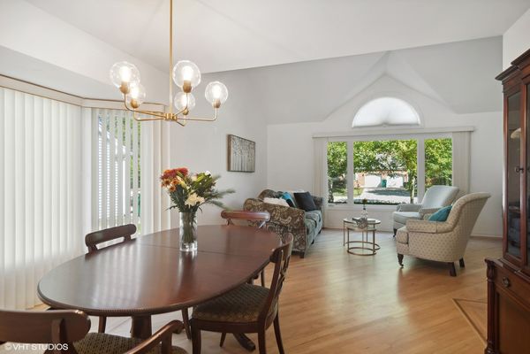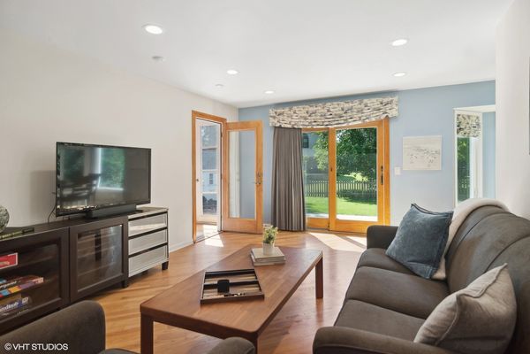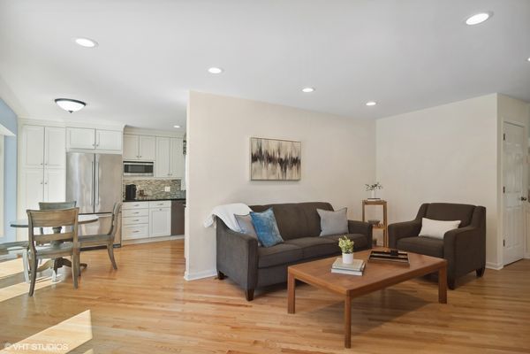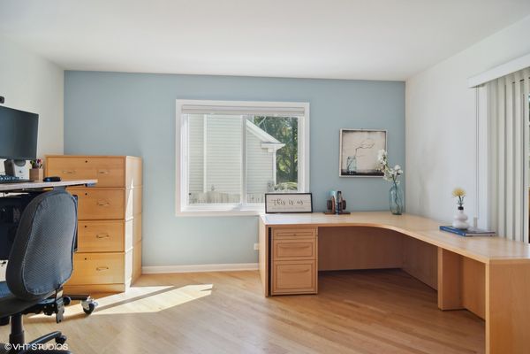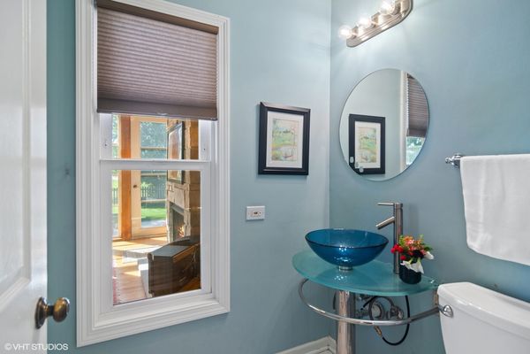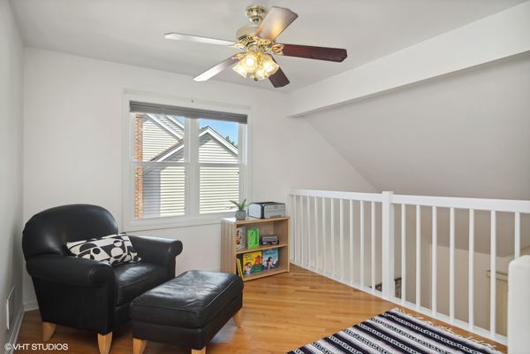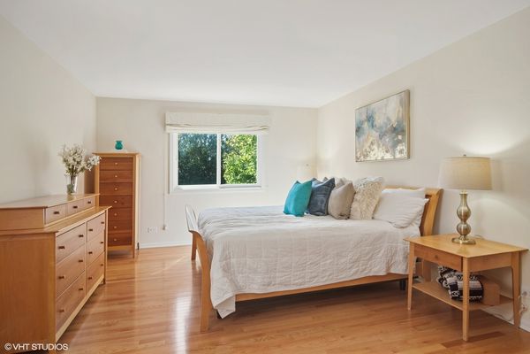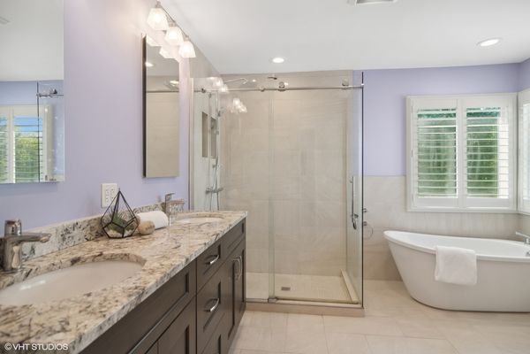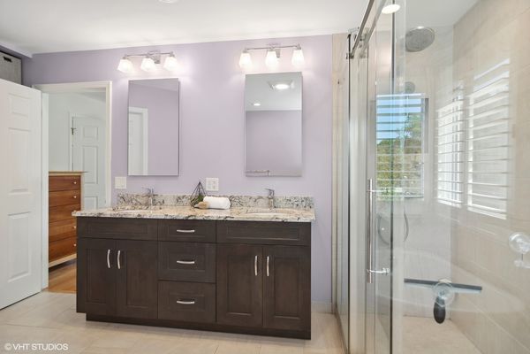33 Chestnut Terrace
Buffalo Grove, IL
60089
About this home
Step into this stunning 4-bedroom, 2.5-bath home situated in the highly coveted Stevenson School District and District 102. Meticulously maintained, this gem provides a perfect blend of space, comfort, and modern updates, creating an ideal sanctuary for you and your family. Upon entering the foyer, the formal living room sets the stage for the home's sophisticated yet inviting atmosphere. The dining room seamlessly connects to the updated kitchen, featuring custom cabinetry, granite countertops, a beautiful backsplash, and a spacious eating area that flows into the light-filled family room.The gorgeous 3-season room addition is a wonderful highlight, boasting high ceilings and a beautiful stone gas fireplace - an ideal spot for enjoying your morning coffee or reading your favorite book. The main level also includes an office and a convenient half bath enhancing everyday practicality. Heading to the second level, the master ensuite impresses with a heated floor, double vanity, soaking tub, stand-up shower, washlet/bidet, and ample closet space. Three well-appointed bedrooms, an updated full bath with heated floor, and a cozy loft area complete the second level. The basement extends your living space, offering ample recreation space and limitless possibilities for customization. Don't overlook the front entrance with brick pavers, the back patio/steps, and walkway - all beautifully done. Additional features include an underground sprinkler system, security system and widened driveway. This home falls within the boundaries of award-winning schools, specifically D102 and D125 Stevenson High School, providing convenient access to schools, shopping, and transportation.With a newer roof and numerous updates throughout, this residence is a true standout. Explore the detailed feature sheet for more information - your dream home awaits!
