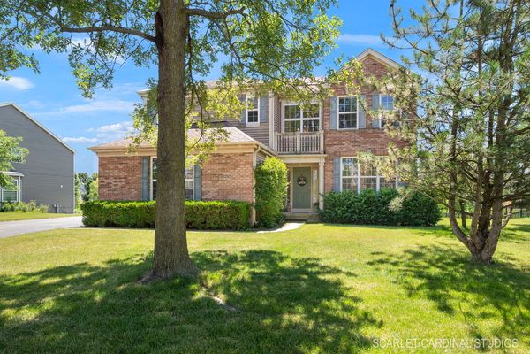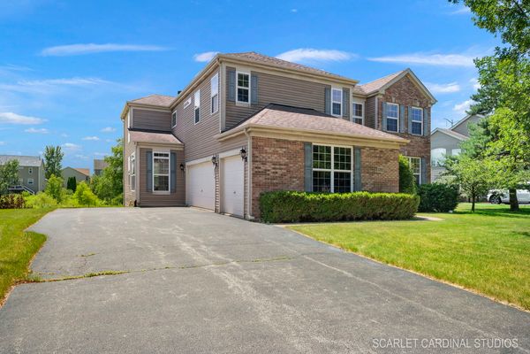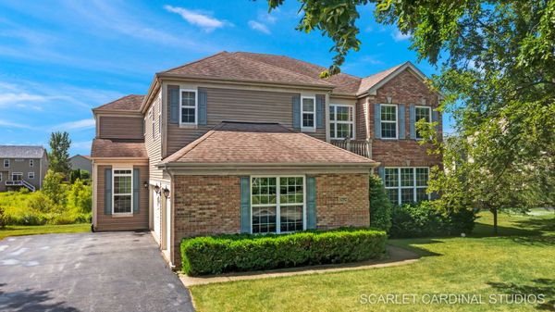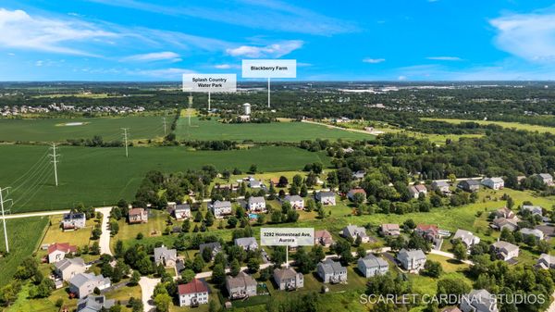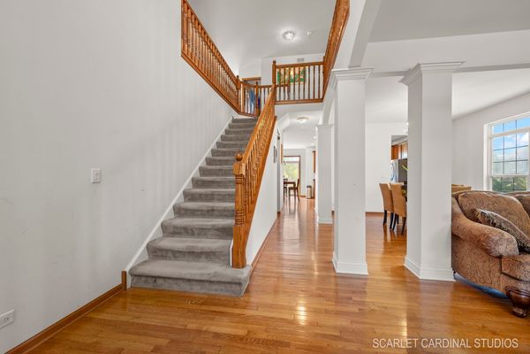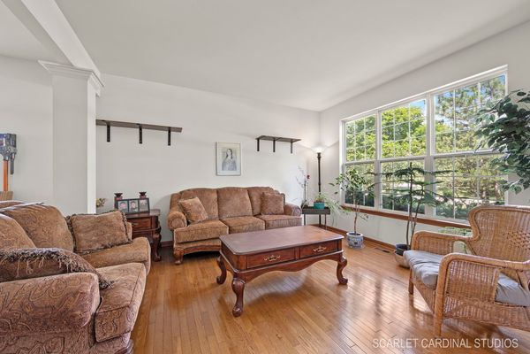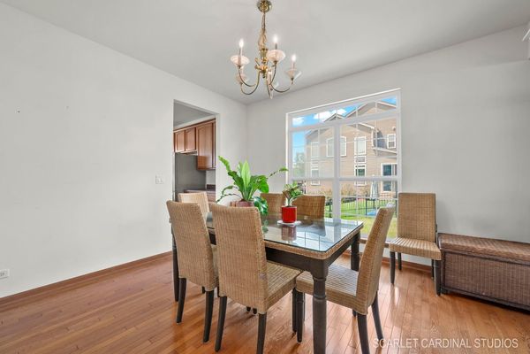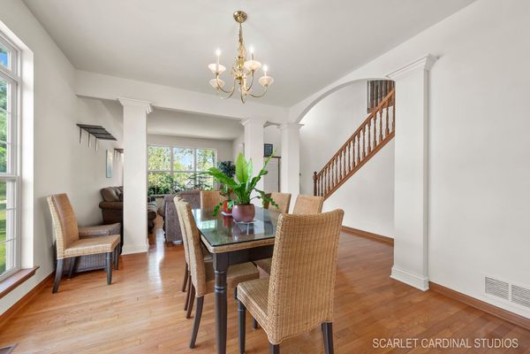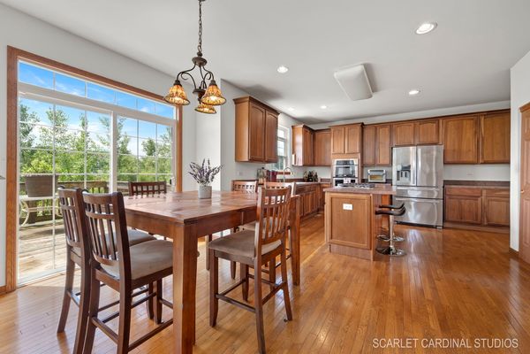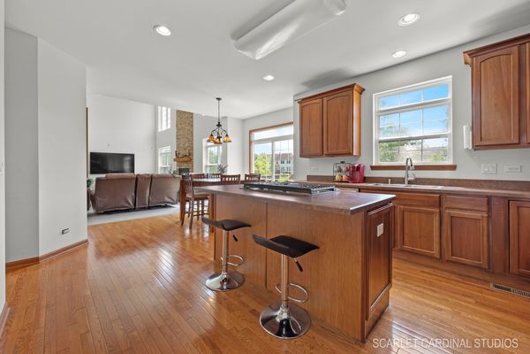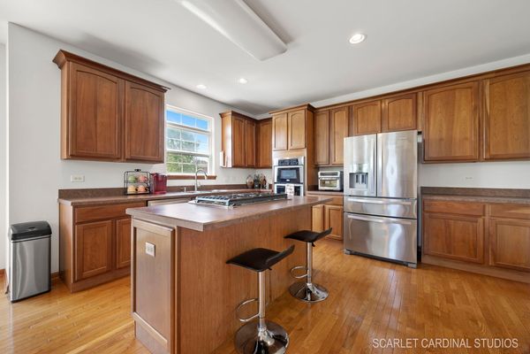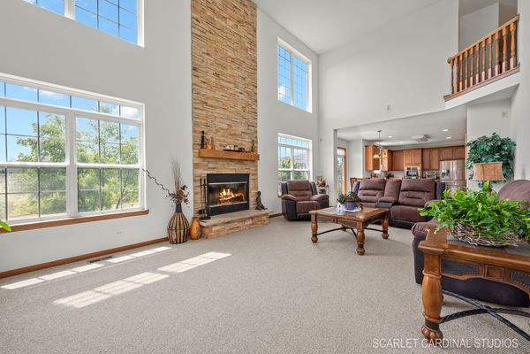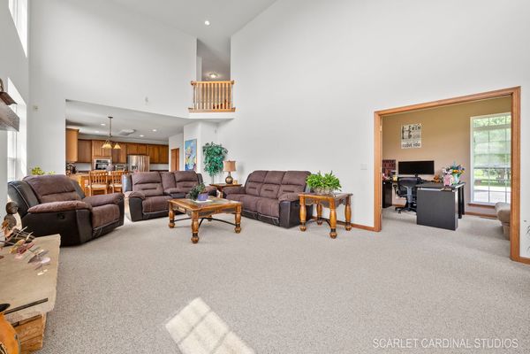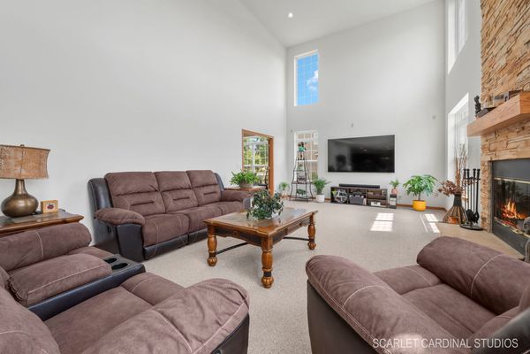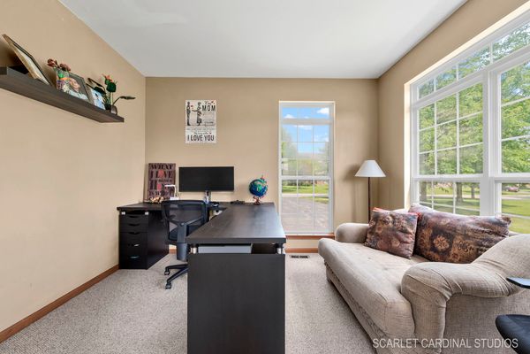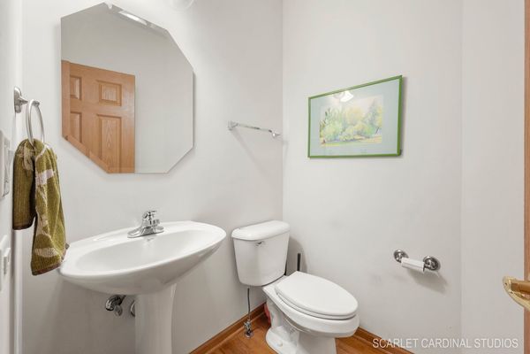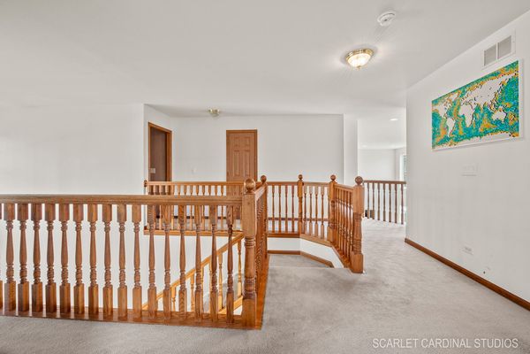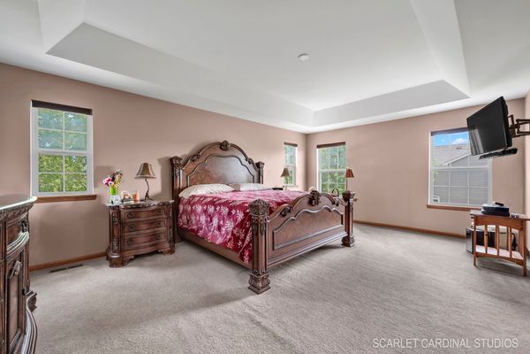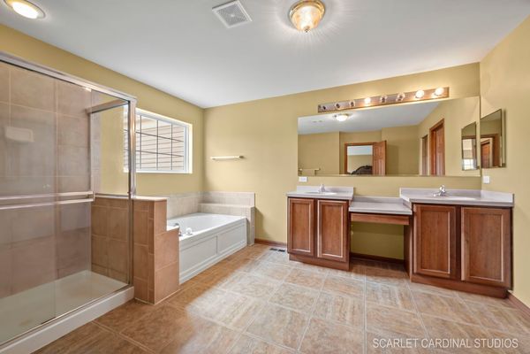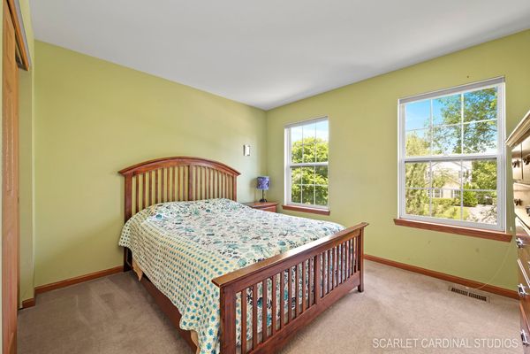3292 Homestead Avenue
Aurora, IL
60506
About this home
WELCOME HOME! LOOK NO FURTHER! Nestled in the beautiful neighborhood of Linden Estates, this Spacious, Sunlit, 4-bedroom, 2.5-bathroom, 2 Story Colonial style home with a 3-Car Garage offers the perfect blend of modern comforts and classic charm. Step into the spacious formal living room and dining room and immerse yourself in comfort and style. As you enter, you're greeted by abundant natural light streaming in through large windows, casting a warm glow over the inviting space. The open layout with gleaming hardwood flooring creates an airy atmosphere, perfect for relaxing with family or entertaining guests. Make your way into the Kitchen with contemporary Oak Cabinets, breakfast bar kitchen Island with cooktop and Stainless-Steel appliances. The kitchens layout includes a dining area seamlessly integrated into the kitchen, making it convenient for everyday meals. Step outside to the deck featuring a SPACIOUS backyard with beautiful Water-view/pond ideal for summer barbecues, gardening, or simply unwinding after a long day. Beyond the expansive eating area is the 2-story family room filled with light, with gas fireplace & several huge windows. Work from home? In addition to this beautiful space enter to the large office that can also be used as a den/playroom with French doors. Head on upstairs to the second level which includes 4 spacious bedrooms, full hall bath, & loft that can be used as a reading nook! Roomy master offering his & her walk-in closets and master bath with separate shower, soaking tub, double sink & linen closet. Full basement with so much room for extra storage! Grasp the opportunity to renovate the basement to your liking whether you desire additional living space, a recreational area, or just a fun basement to have movie nights with the family! This home offers unparalleled convenience and access to everything the neighborhood has to offer. a 3-minute drive to the popular SPLASH COUNTRY WATERPARK and BLACKBERRY FARM! Quick access to the I-88 and a 15-minute drive to the Aurora METRA Train station. Enjoy walks on the GILMAN TRAIL, only a 2-minute drive. Enjoy nearby parks such as Phillips Park, which features a zoo, golf course, and trails for walking or biking. From local parks and schools to shopping centers and many dining options, everything you need is just moments away. Don't miss your chance to make this beautiful home yours. Schedule a showing today and experience the comfort, convenience, and charm this residence and the Linden Estates neighborhood has to offer.
