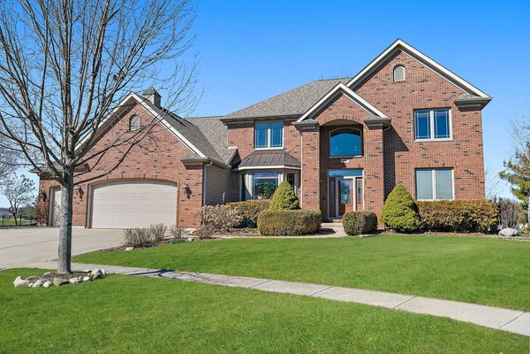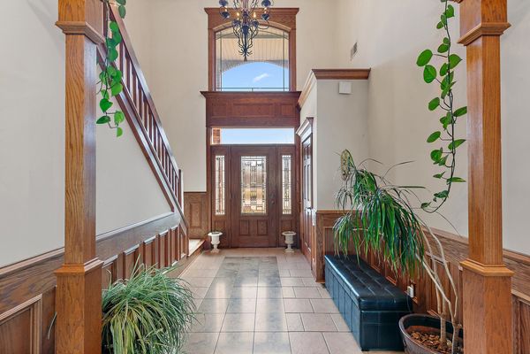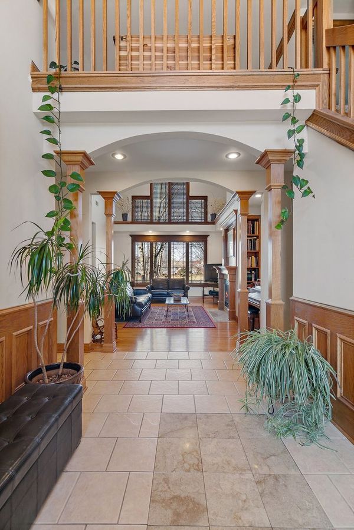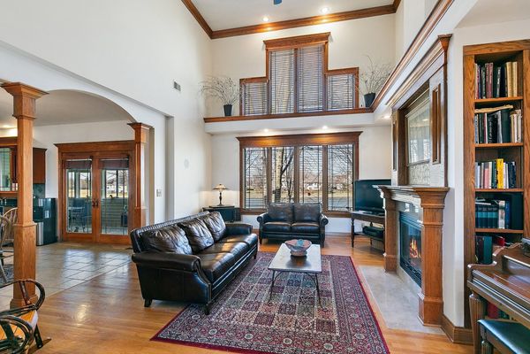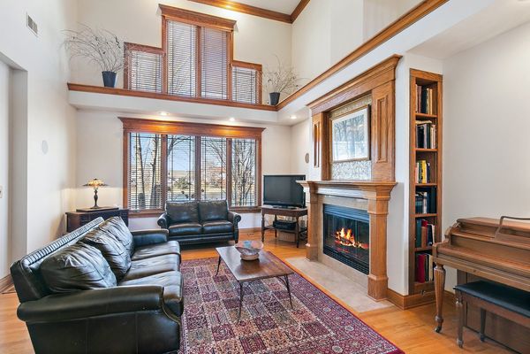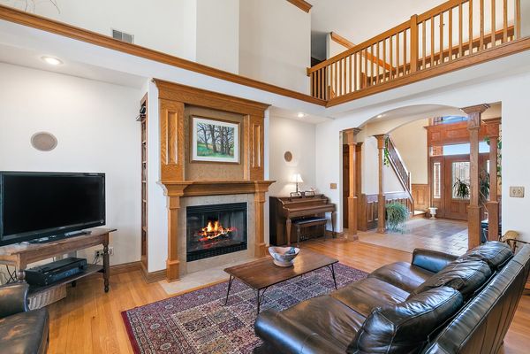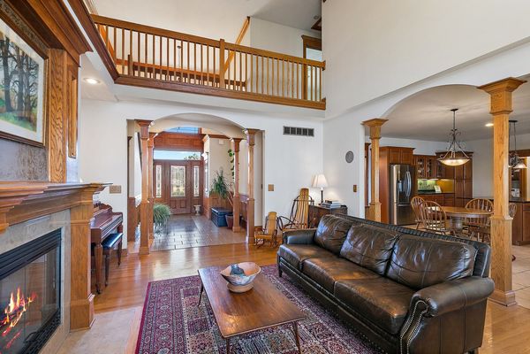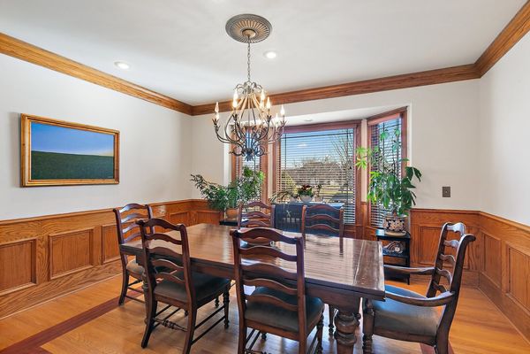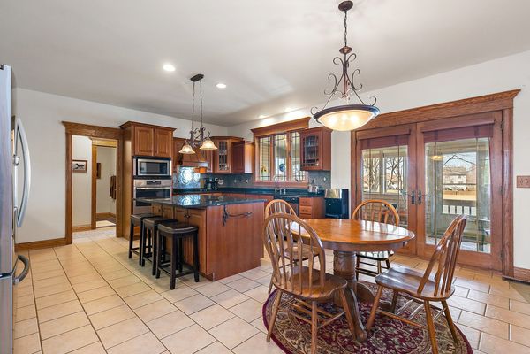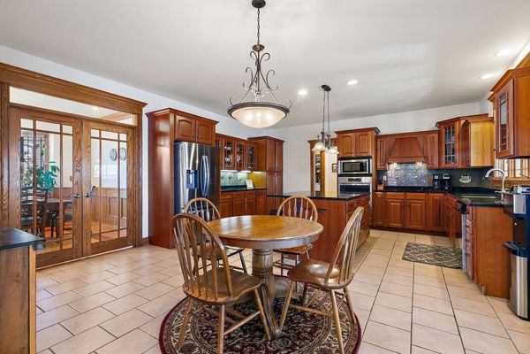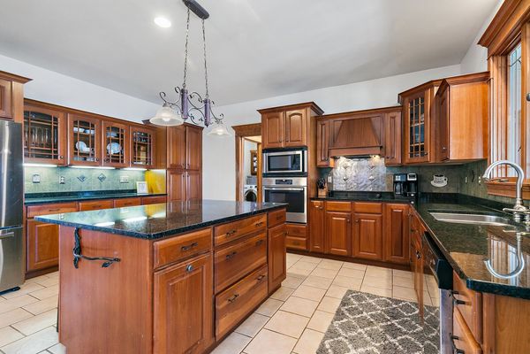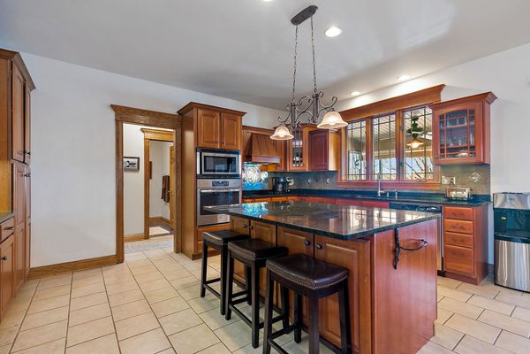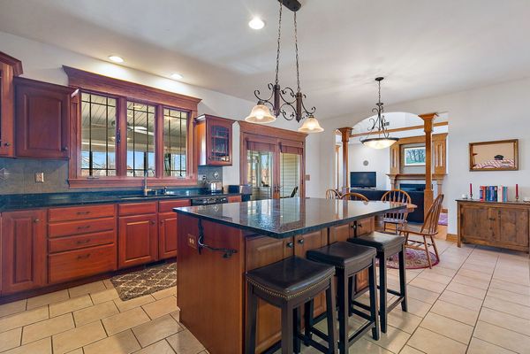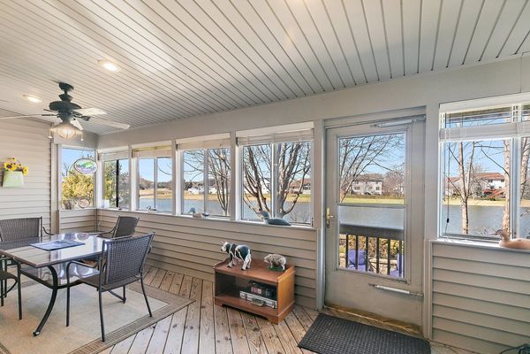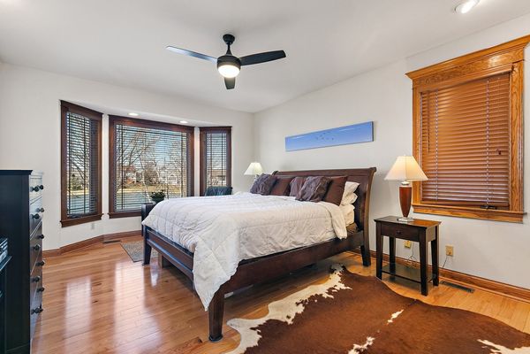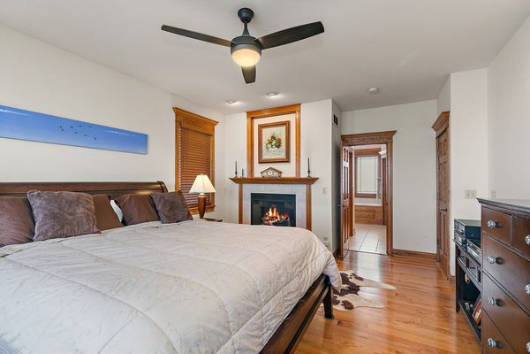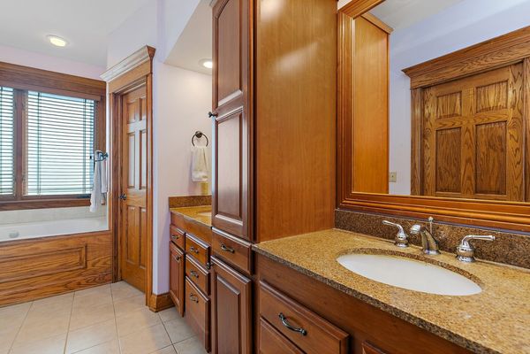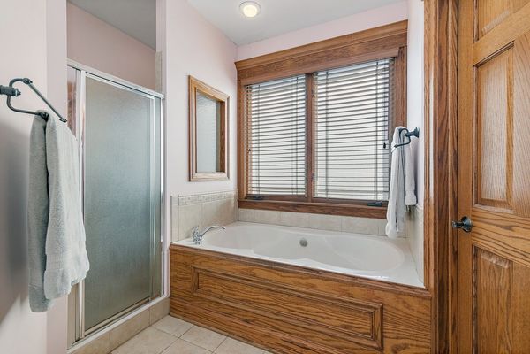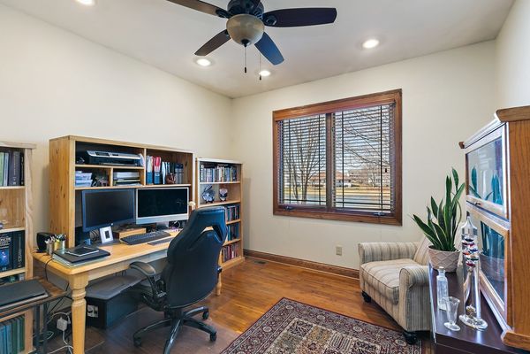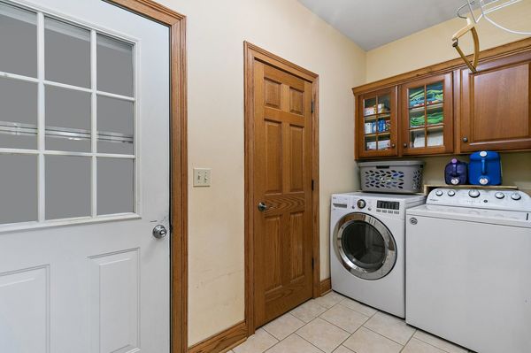329 Eli Barnes Court
Sycamore, IL
60178
About this home
Step into luxury living in this breathtaking 4, 222 SF home with 6-bedroom, 4.5-bathroom home nestled on a serene 1/2 acre waterfront, cul de sac lot. Crafted with meticulous attention to detail, this residence boasts stunning solid oak custom detailing throughout. The grand Great Room is adorned with 18' ceilings, elegant custom woodwork, gleaming hardwood flooring, and a cozy wood/gas fireplace. It also features surround sound and built-in bookcases. The High-End Kitchen boasts Cherry cabinetry featuring custom range hood, crown molding, glass front cabinets, oversized island, granite countertops and stainless steel appliances. The stunning formal dining room boasts inlayed hardwood flooring, wainscotting, bay window adding ample natural light and crown molding. First Floor Master En Suite is the perfect retreat at the end of the day featuring a fireplace, and walk-in closet. The En Suite bath offer jetted tub, fully tiled walk-in shower, double sinks and ample storage. Convenience meets functionality with a first-floor office with beautiful hardwood floors and laundry room with built-in Cherry cabinets and closet for extra storage. The upstairs of this exquisite home has 4 bedrooms with 2 additional full bathrooms. The fully finished basement provides even more living space with 6th bedroom, full bathroom, family room, gym and direct access to back patio. Enjoy the pond views from the cozy screened porch. Step outside to your own private oasis, where lush landscaping, a brick paver patio and tranquil water views create a serene retreat for outdoor gatherings or quiet relaxation. Car enthusiasts will appreciate the expansive 3-car garage, complete with 4th bay currently being utilized as a heated shop for projects and hobbies. Experience luxury waterfront living at its finest in this exquisite home.
