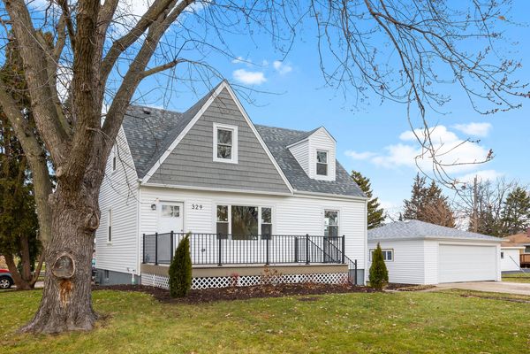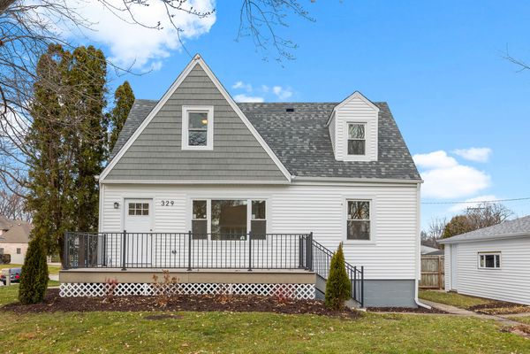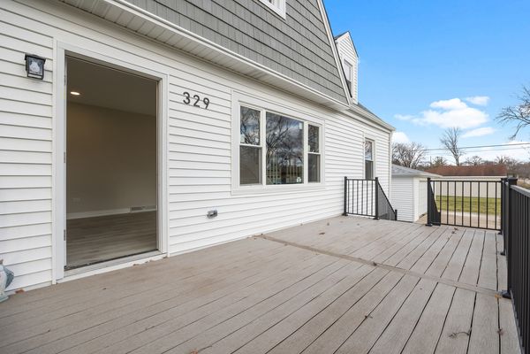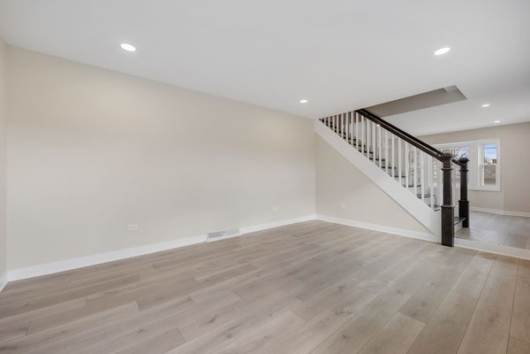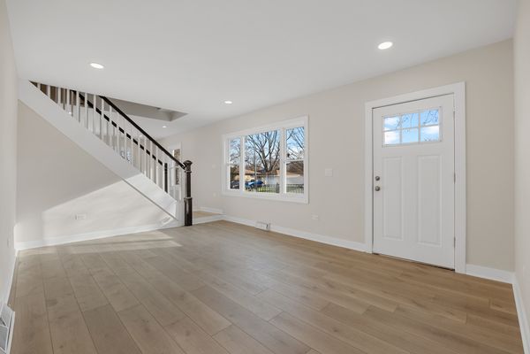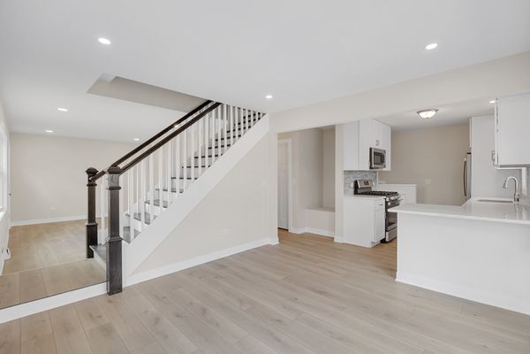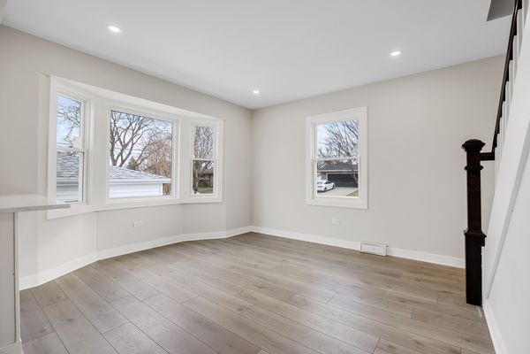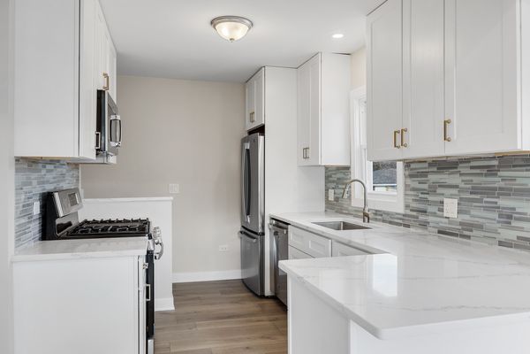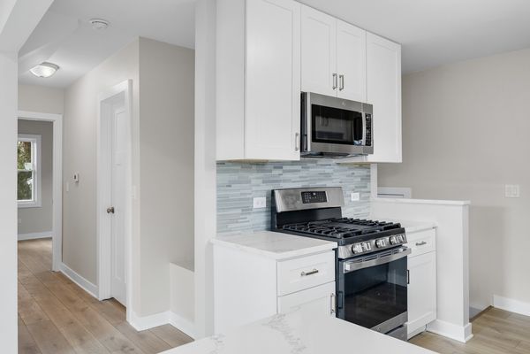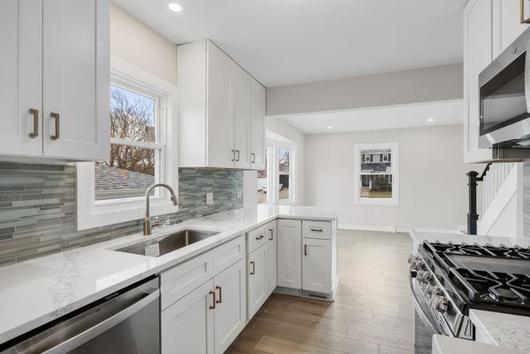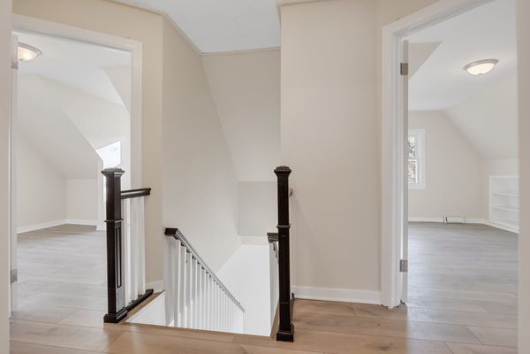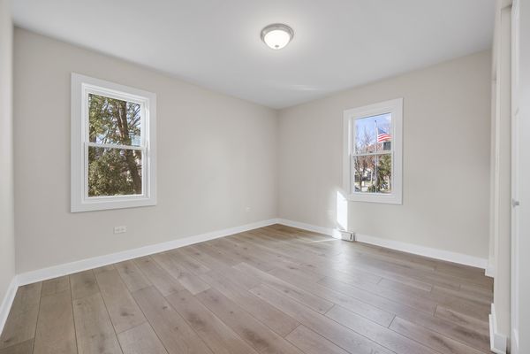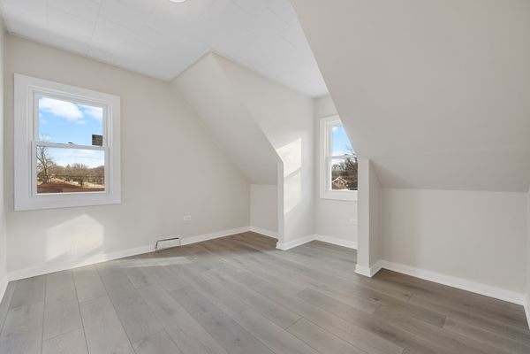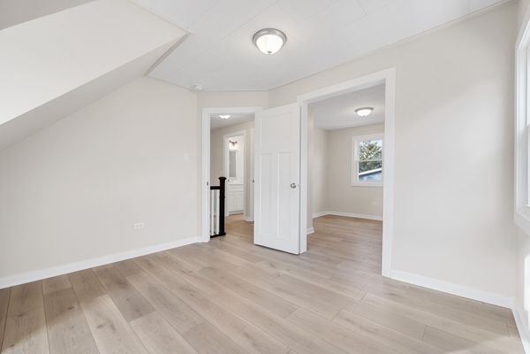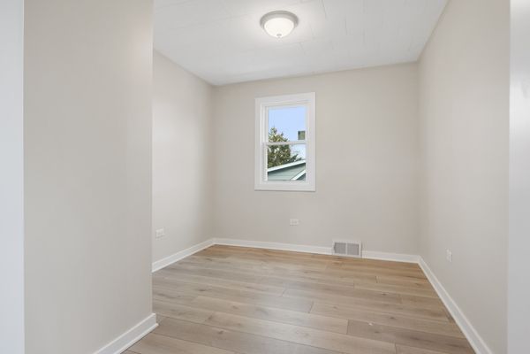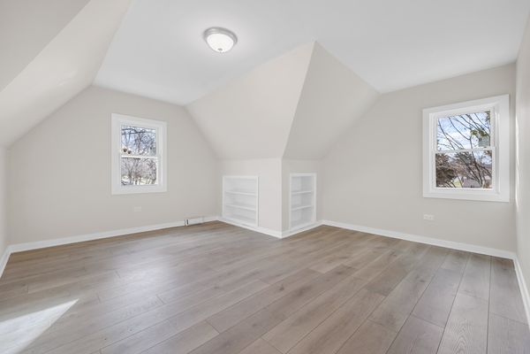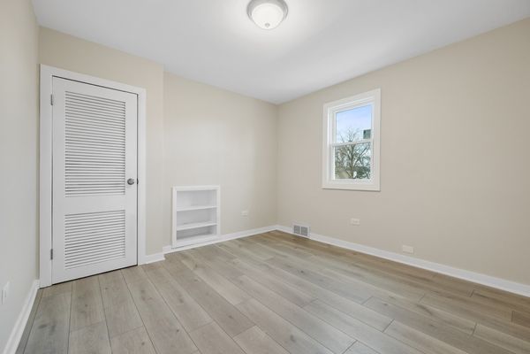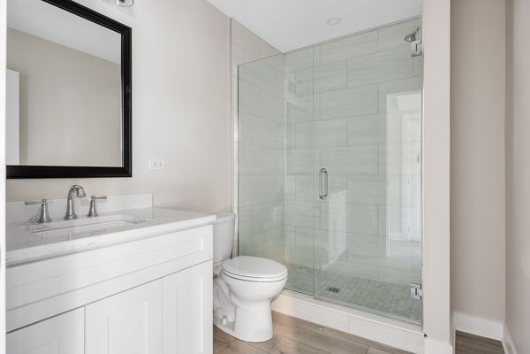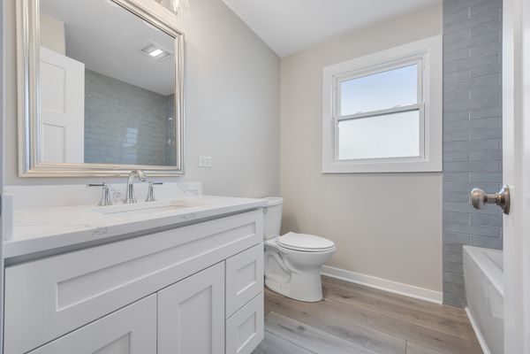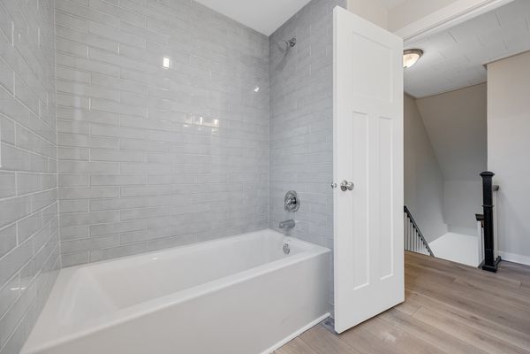329 E Fullerton Avenue
Elmhurst, IL
60126
About this home
Complete renovation of this very solid Cape Cod in desirable Elmhurst. New open kitchen and dining room featuring 42" white shaker cabinets, quartz counters, glass backsplash and SS appliances. 4 nice size bedrooms, 3 are second floor and 1 on main level. 2 brand new full bathrooms. All new luxury vinyl laminate throughout house. Full unfinished basement with laundry area. New draintile (10 year transferable warranty) and ejector pit. All new windows, siding and roofing. Huge front deck with maintenance free composite decking. Large corner lot with mature trees and new landscaping. 2 car detached garage with new overhead door and opener. Great location steps to Crestview Park, Mariano's and the expressways. All work permitted and inspected. Broker Owned.
