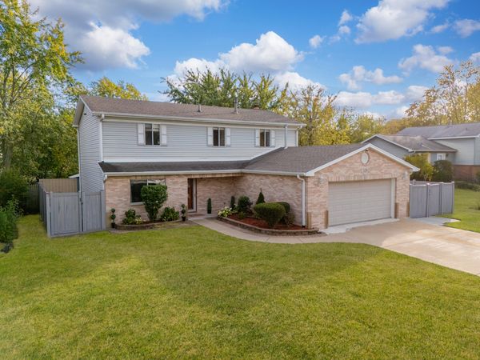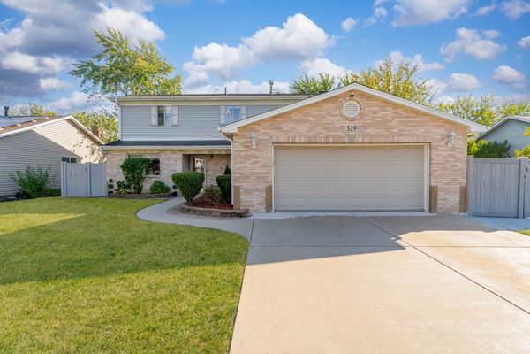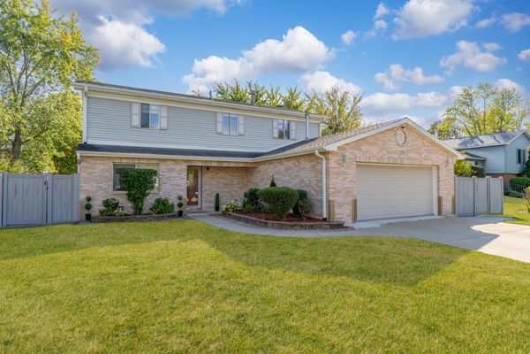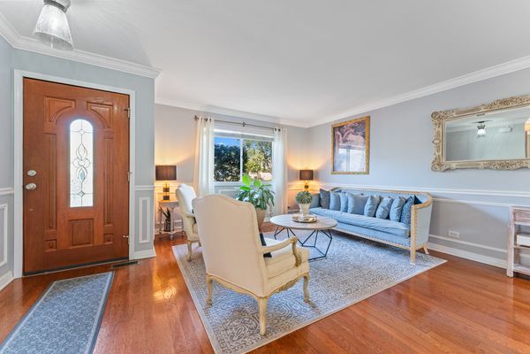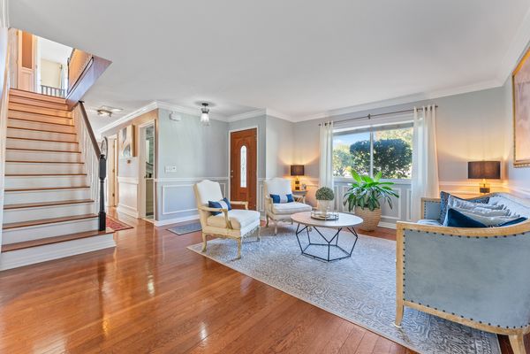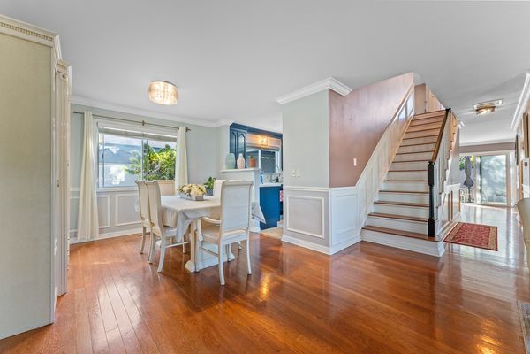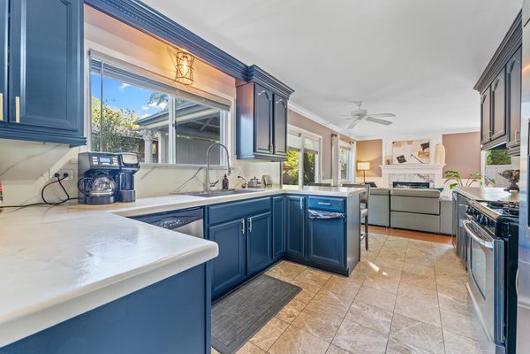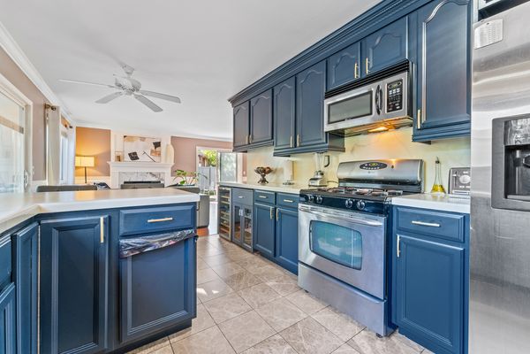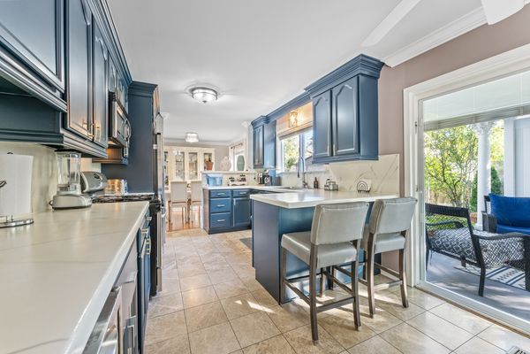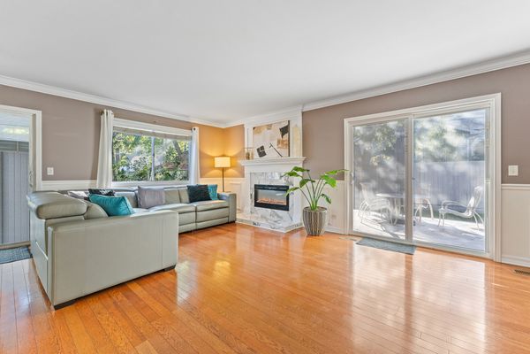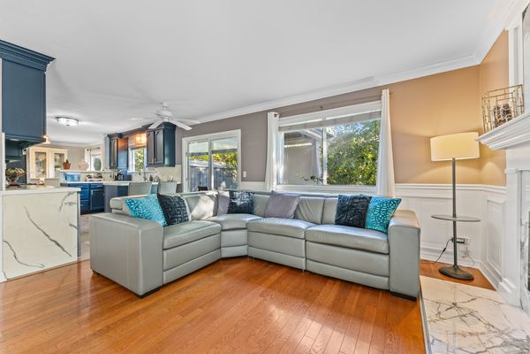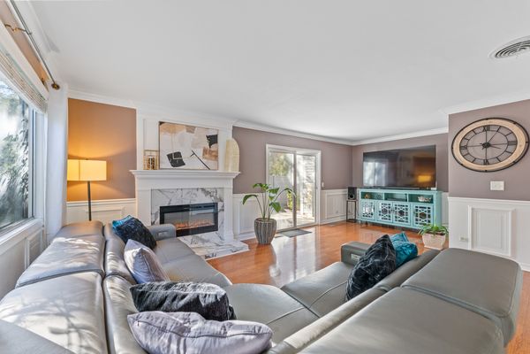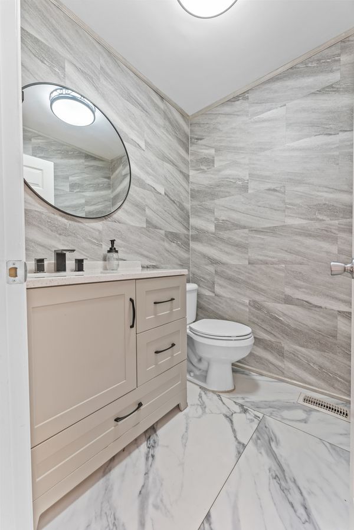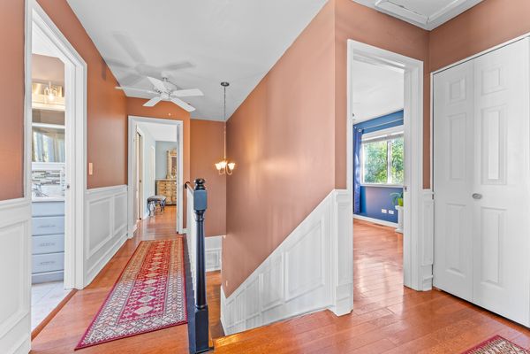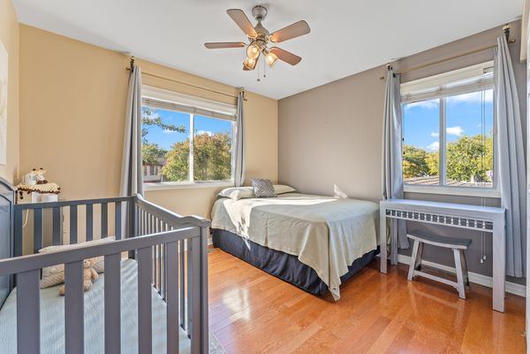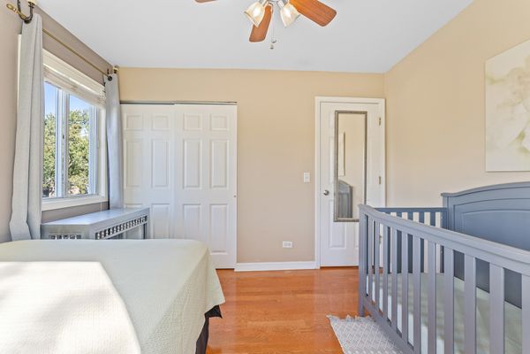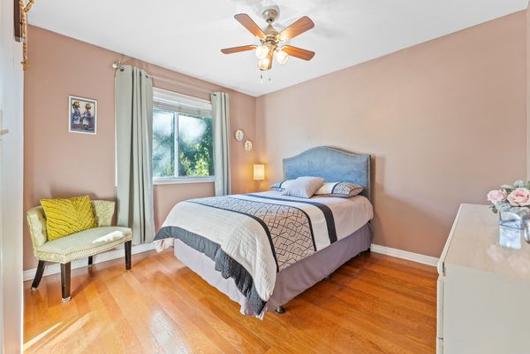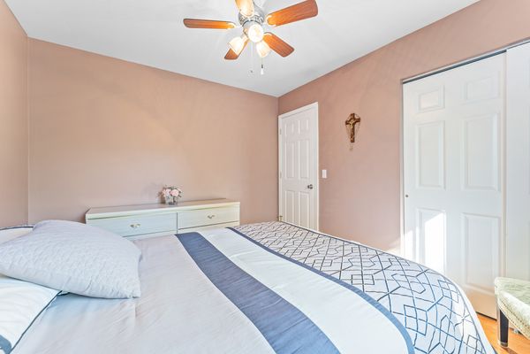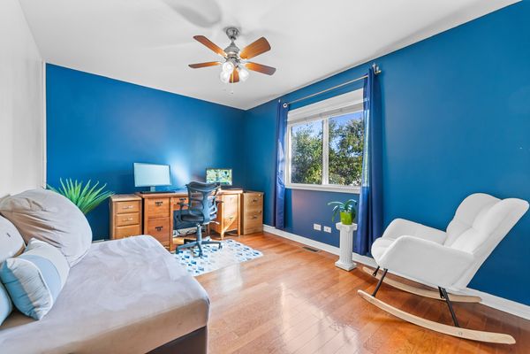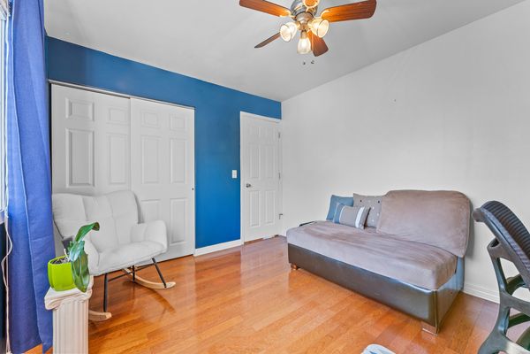329 Drake Avenue
Bolingbrook, IL
60490
About this home
Welcome to this stunning well-kept home that boasts true pride in ownership! You notice the curb appeal the second you arrive from the plush landscape to the upgraded concrete driveway. When you enter the home you are greeted by a living room/dining room perfect for family gatherings. The kitchen has been updated with custom cabinets and backsplash. Oversized family room offering an electric fireplace along with two new SGD's for convenient exterior access. First floor is rounded out by a laundry/mudroom and an updated powder room for your guests. The second floor features a master bedroom en-suite complete with a soaker tub and separate stand-up shower along with a walk-in closet, in addition to three good-sized bedrooms with a second floor full hallway bath. You will find custom wainscot trim throughout the home paired with NO carpet. The backyard is truly an oasis like no other featuring two concrete patios, a pavilion, custom landscaping with privacy evergreens, side by side 10x12 shed and 8x12 workshop with 60 amp sub panel (2024), newer fence, and is showcased by a full custom outdoor kitchen complete with natural wood pit BBQ and brick oven. If that wasn't enough the home's main 200 amp electrical service panel was replaced and EV hooks-ups added in the fully insulated/heated garage Spring of 2024! Roof, gutters, facia, and soffits 2022. This home has been meticulously maintained and no item has been spared making it truly one of a kind, schedule your tour today!
