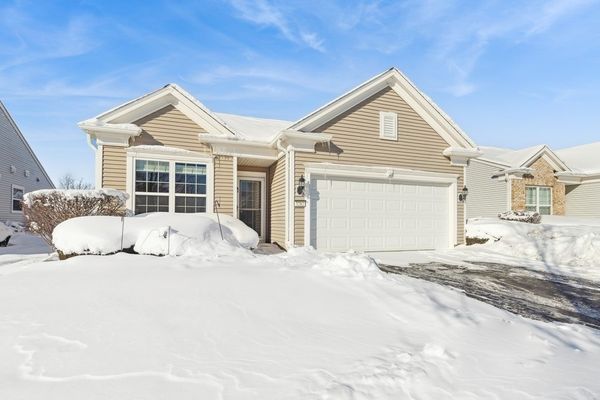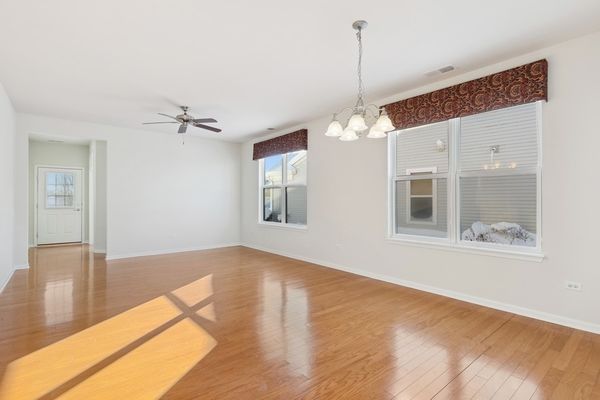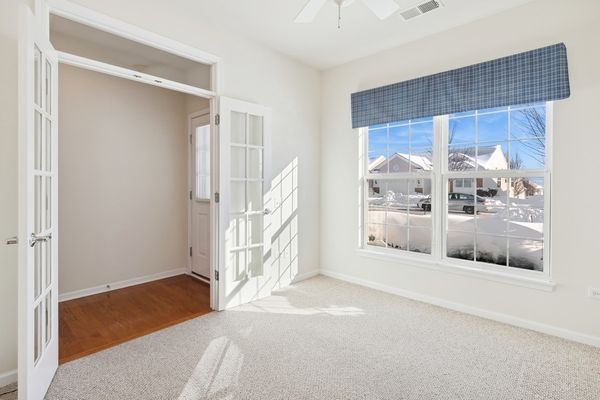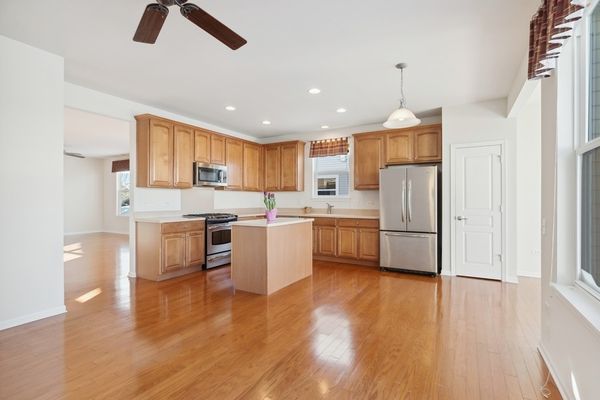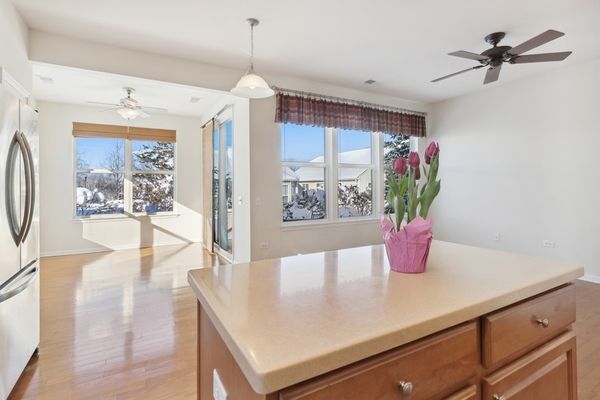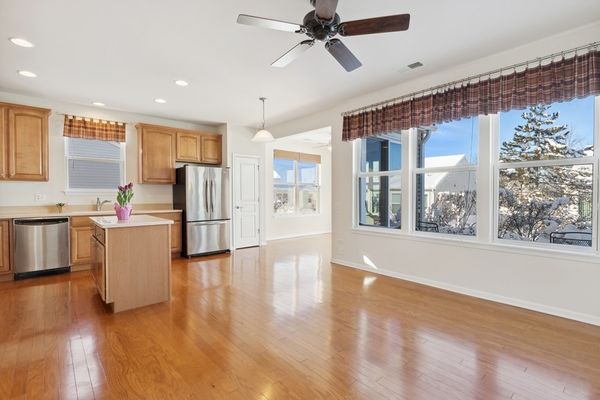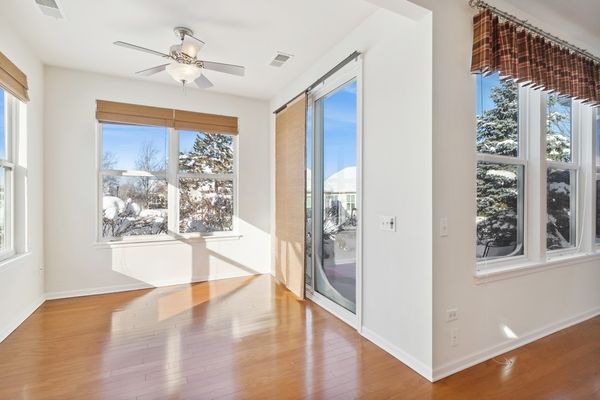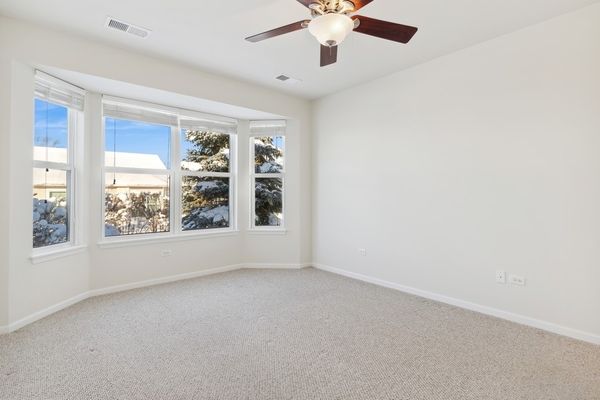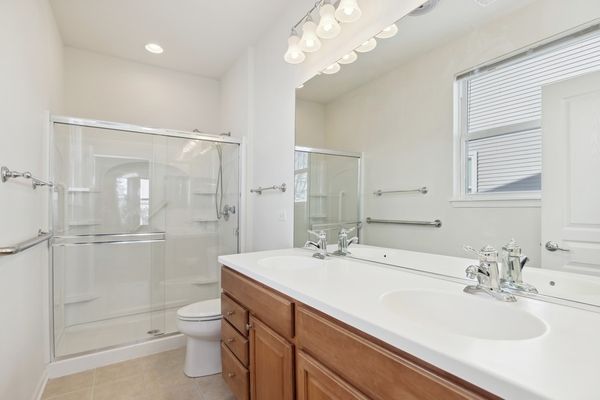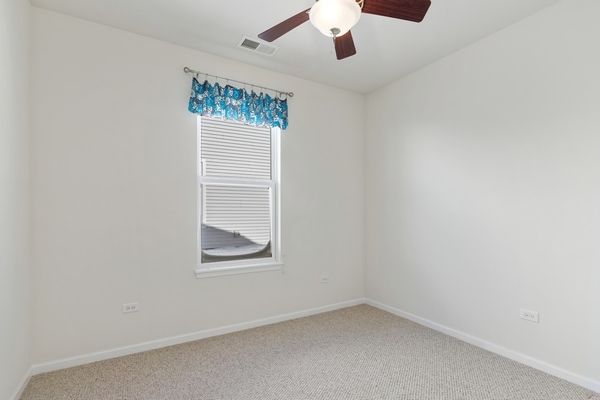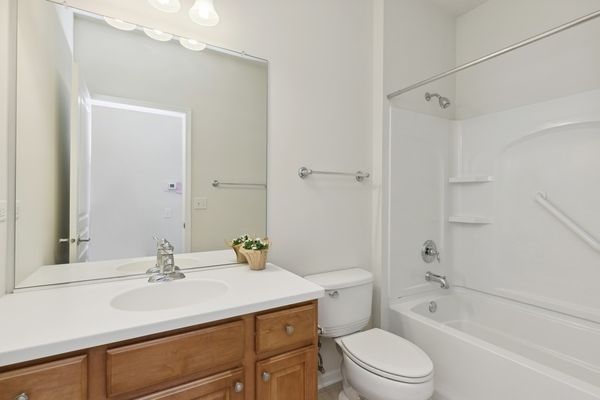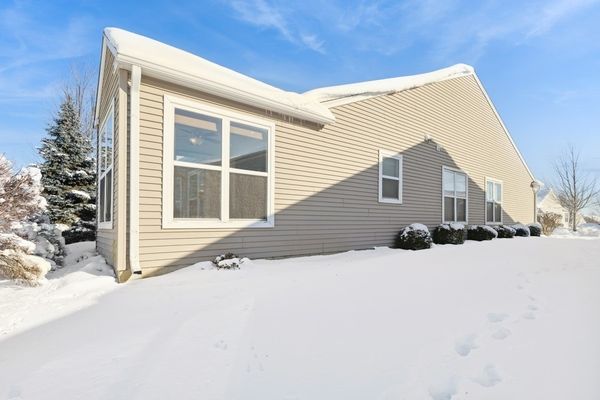3282 Sheridan Lane
Mundelein, IL
60060
About this home
Impeccably maintained Wyldwood ranch nestled in the sought-after Grand Dominion community. This inviting residence boasts 2 bedrooms, 2 full baths, a versatile office, and a sunroom, ensuring a delightful living experience. Move-in ready and thoughtfully designed, this home features 9 ft ceilings, gleaming hardwood floors, recessed lighting in key areas, and custom window treatments throughout. The lush landscape is effortlessly maintained with an in-ground sprinkler system. Step into the heart of the home, where the kitchen dazzles with 42" maple cabinets, a convenient island, Corian countertops, and all stainless steel appliances. The kitchen seamlessly opens to the family room, creating an ideal space for both daily living and entertaining. Embrace the abundance of natural light in the sunroom, perfect for enjoying meals in a serene setting. The primary bedroom has a bay window and a spacious walk-in closet complete with built-ins. Pamper yourself in the primary bath featuring a double sink vanity and a generously sized shower. The second bedroom is well-appointed and utilizes the hall bathroom. Enhancing the living experience are additional spaces, including a cozy office with California closet built-ins, and a formal living room and dining room that set the stage for gracious entertaining. This 55-plus maintenance-free active community offers a wealth of amenities, including the grand lodge, indoor and outdoor pools, tennis courts, bocce ball, a fitness room, and a vibrant array of clubs and concerts. Surrounded by three public golf courses, Del Webb provides a lifestyle of leisure and social engagement. Discover the charm of this meticulously cared-for home and embrace the enriching way of life offered by the Del Webb community!
