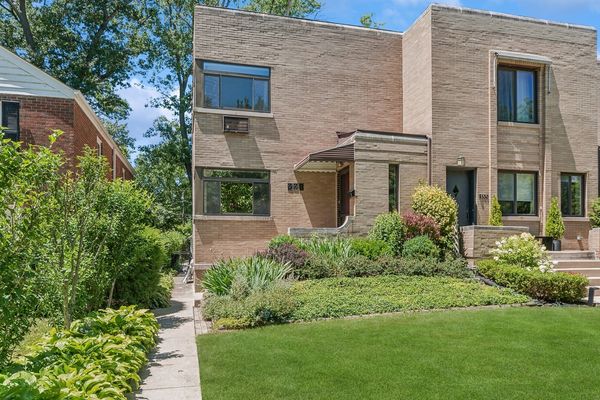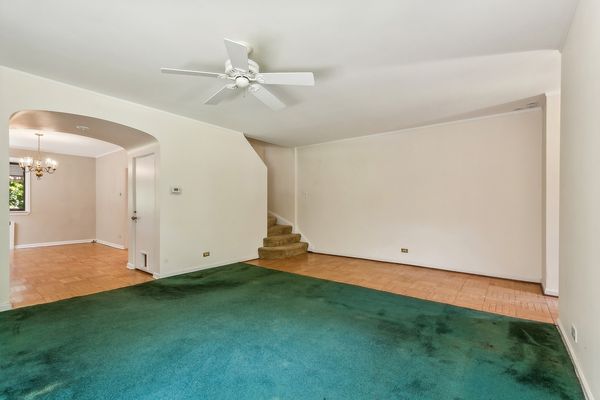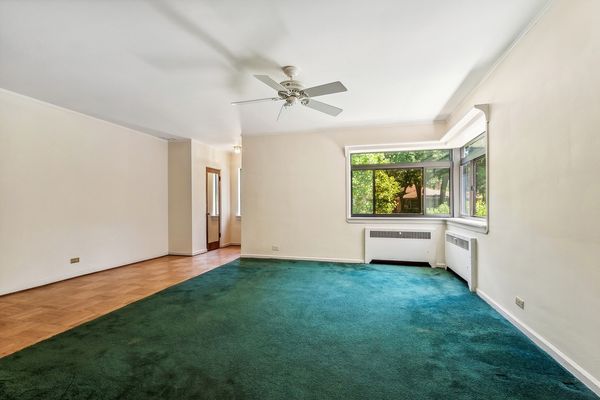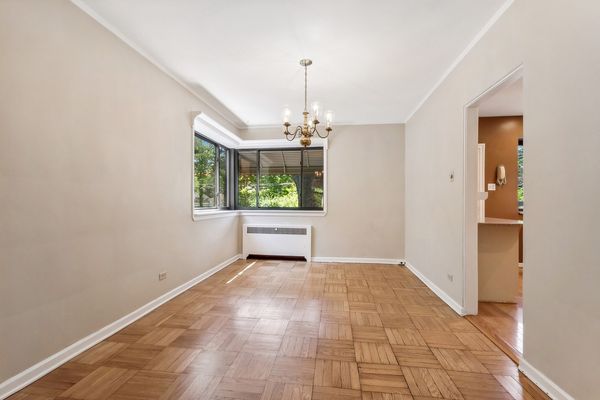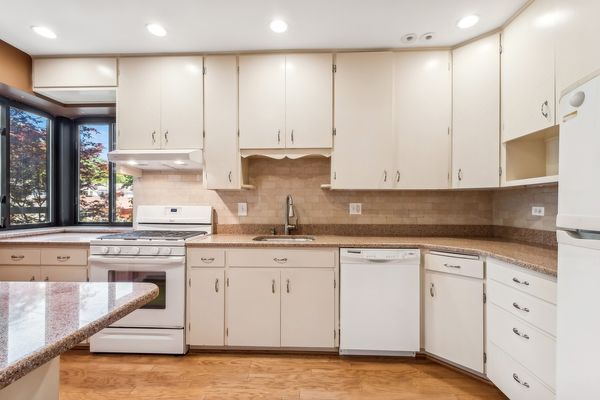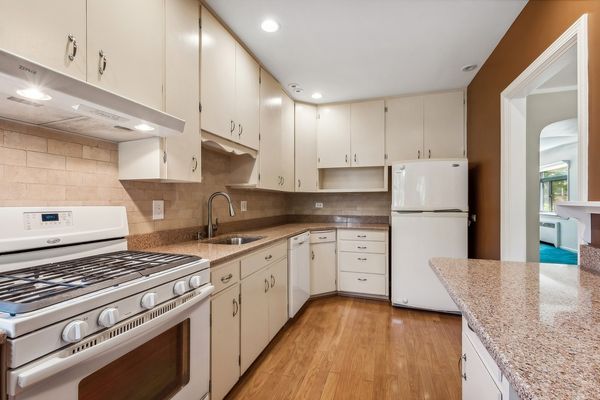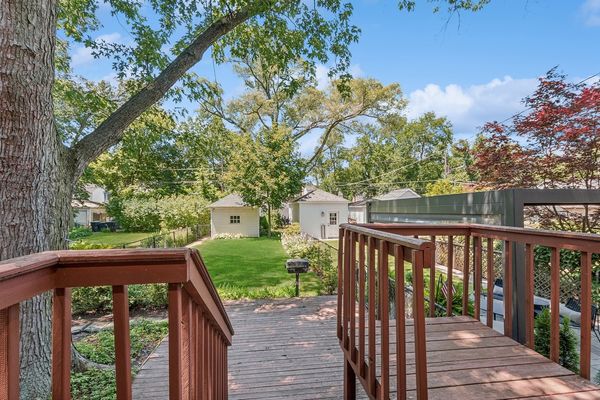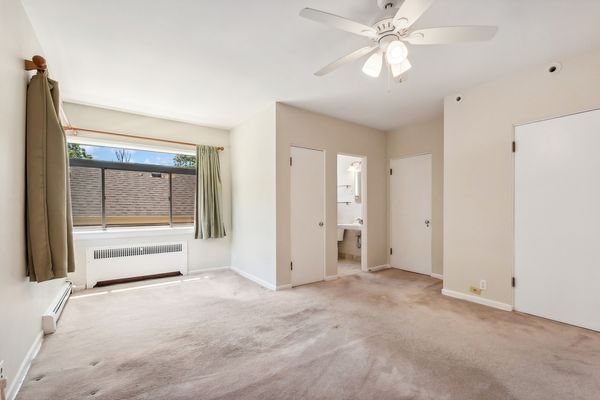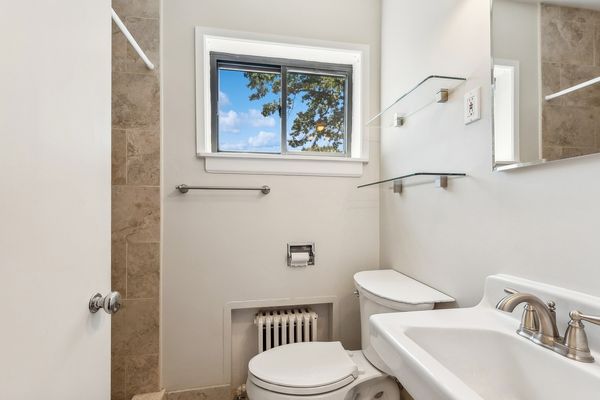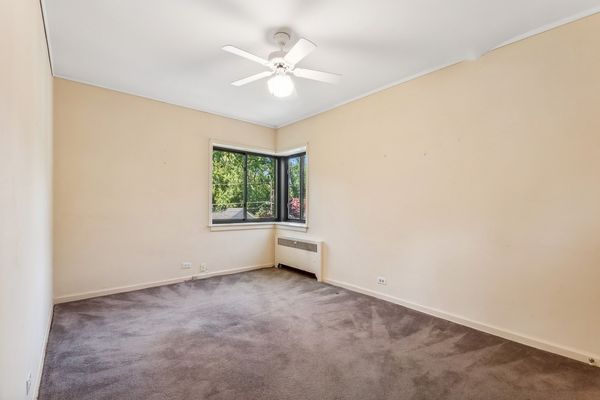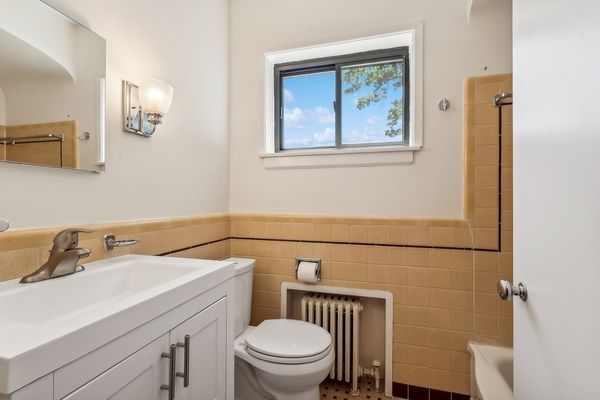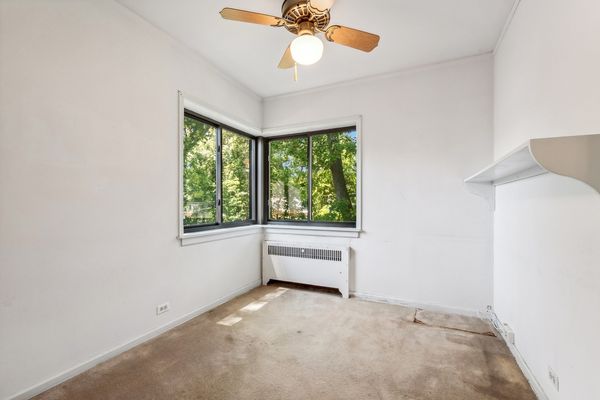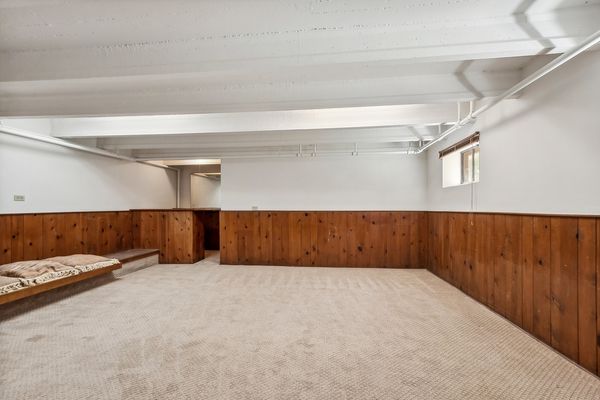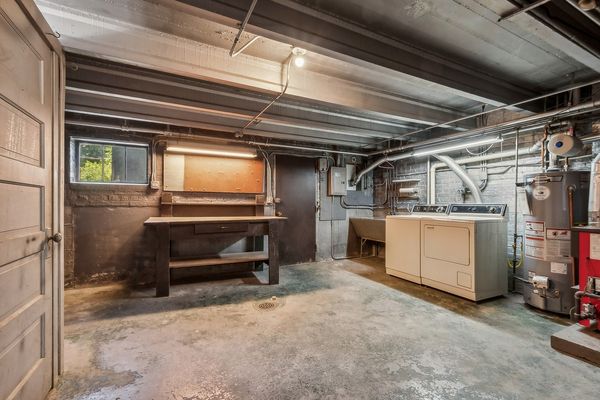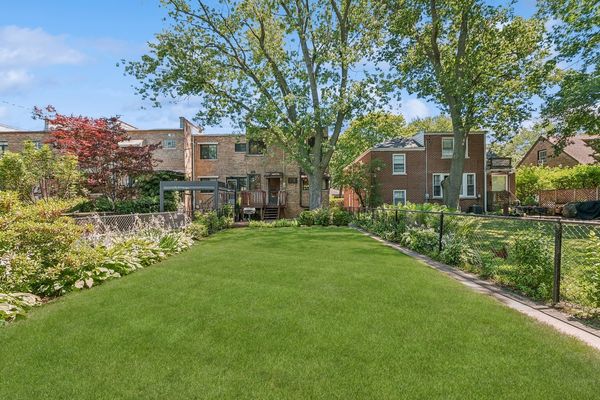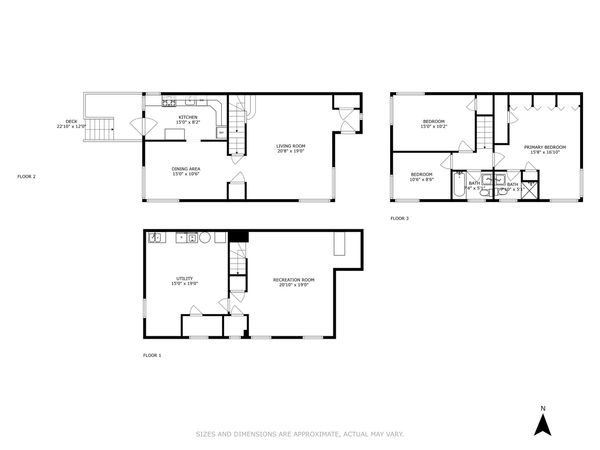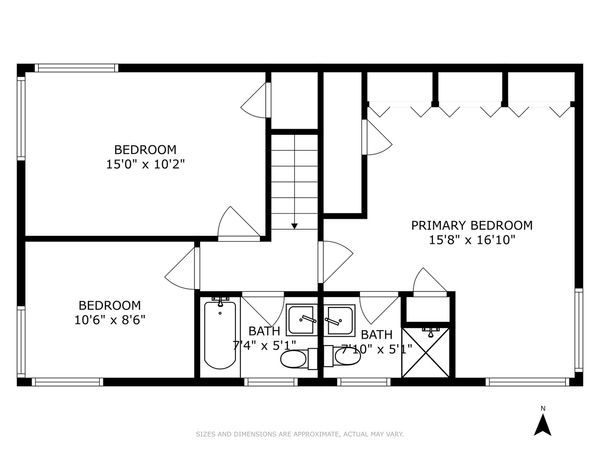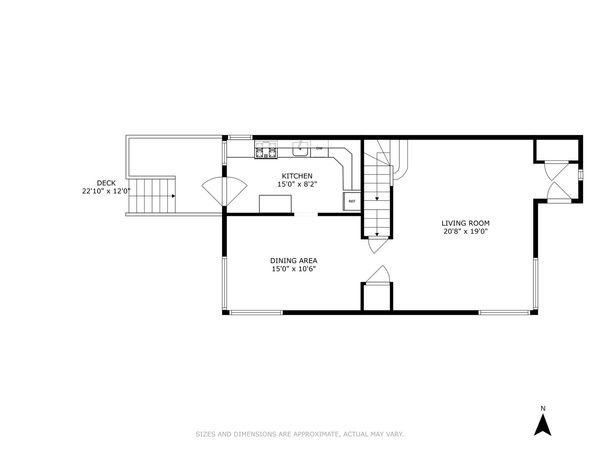328 Wesley Avenue
Evanston, IL
60202
About this home
Multiple offers received. Please submit best and final offers by Sunday July 14th at 6pm. Thanks! Discover this rarely available corner townhome in the heart of South Evanston, boasting a coveted southern exposure. This beautifully landscaped row house-style residence promises three levels of comfortable living, characterized by its solid construction and concrete-poured first floor. Upstairs, you'll find three spacious and inviting bedrooms, along with two updated bathrooms. The open living room seamlessly flows into the dining room, creating an ideal environment for entertaining. The well-equipped kitchen has an adjacent back deck perfect for the BBQ, and also for outdoor dining. Step outside to a large, lush private yard, ideal for outdoor activities and relaxation. The detached garage offers secure parking and additional storage. The basement extends the living space with a recreation room, a laundry area, a workroom, and a rough-plumbed powder room awaiting your personal touch. Throughout the home, ample closet and storage space can be found, complemented by the bright, sunny southern window exposures that fill the house with natural light. Recent updates include modern bathrooms, a SpacePak air conditioning system (2018) ensuring comfort and efficiency, a well-maintained boiler (2012), and a hot water heater (2020). One of the unique advantages of this home is the absence of HOA fees, offering added value and flexibility. Located on a quiet, tree-lined street, this charming home is close to shopping, dining, and schools. Don't miss the opportunity to own this well-loved and cared-for gem in a prime South Evanston location!
