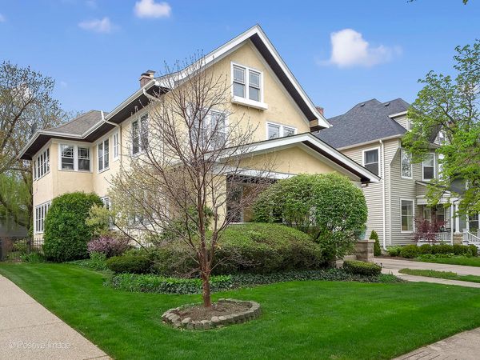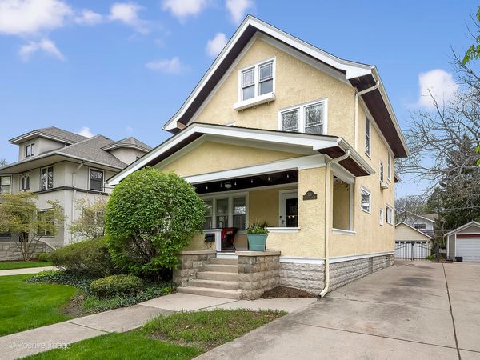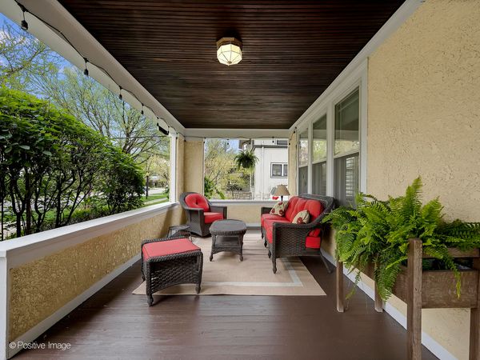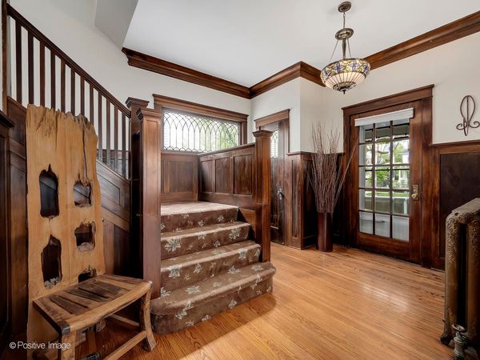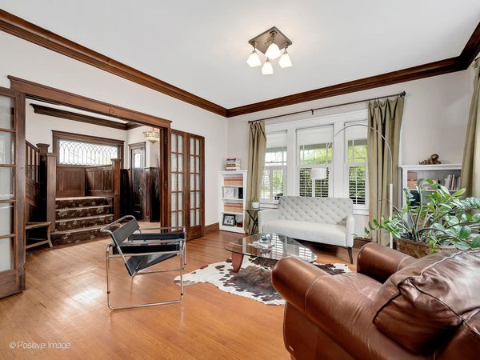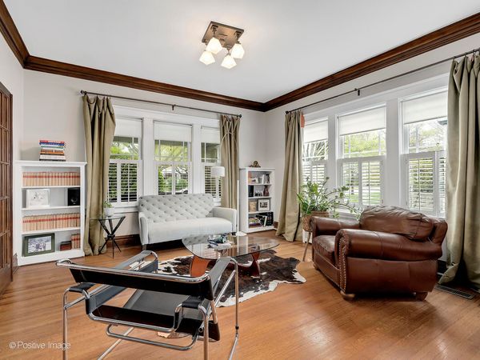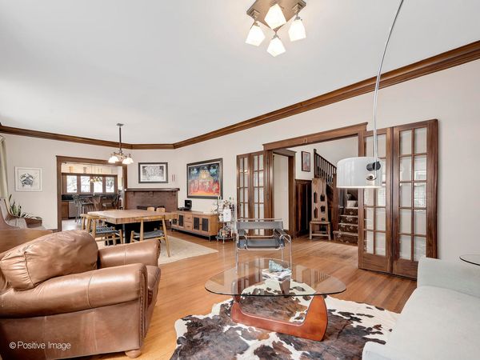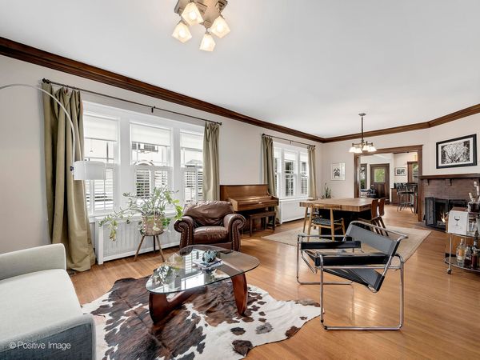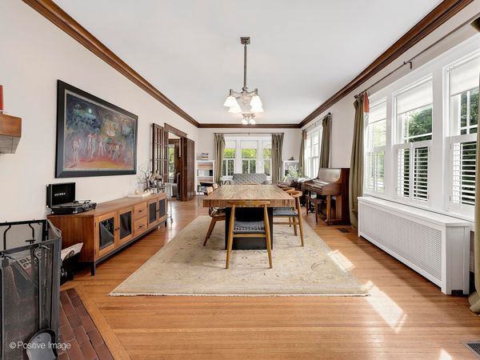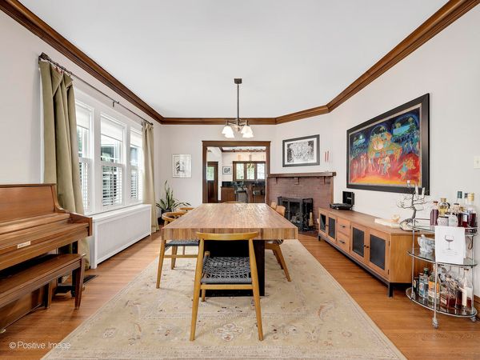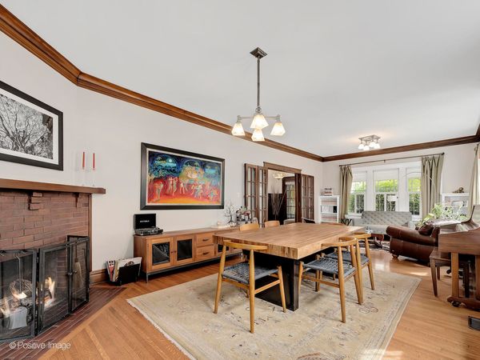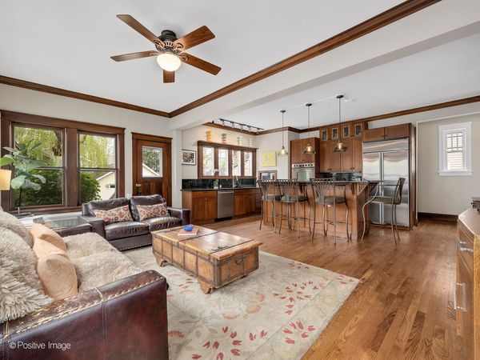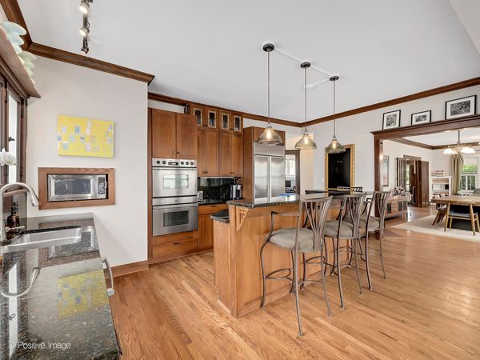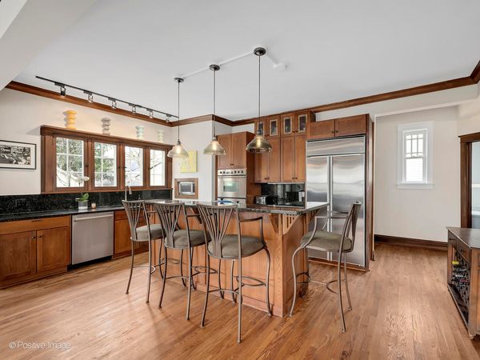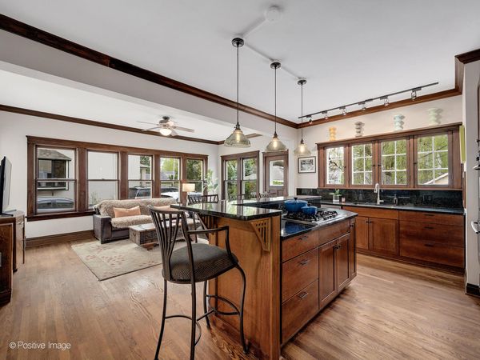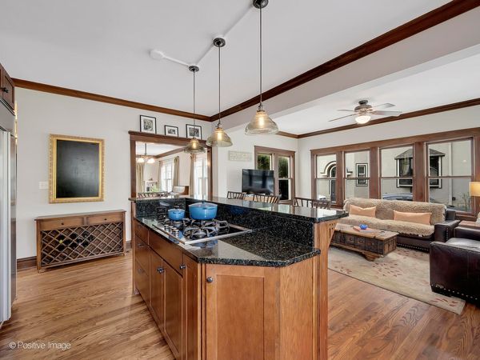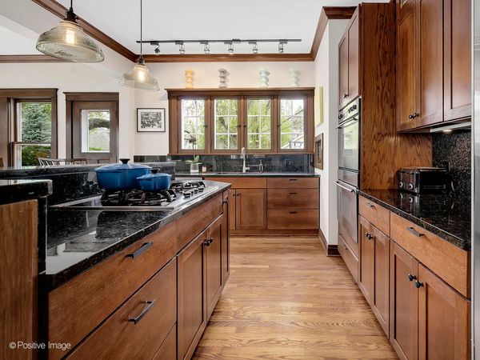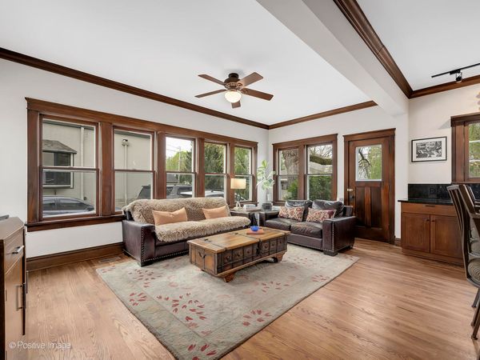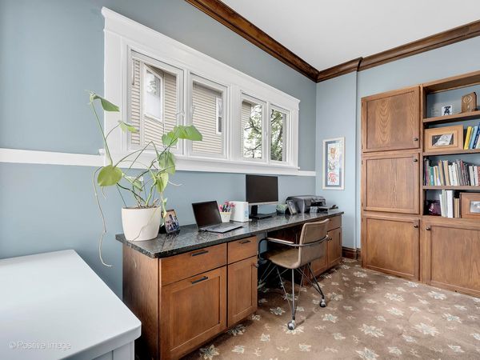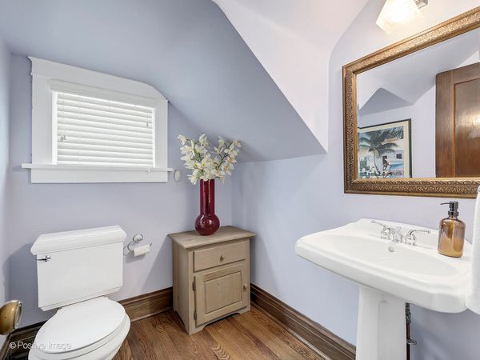328 S LaGrange Road
La Grange, IL
60525
About this home
Welcome to this Craftsman-style home on much-admired La Grange Road. This timeless, handsome residence features a modern aesthetic and to put it quite simply, a cool vibe. With 5 bedrooms and 2.1 bathrooms, this home offers ample living space for comfortable living today. Conveniently located in the heart of La Grange, near the starting point of THE legendary summer event, this home provides the best location for a Pet Parade yard party and easy access to a variety of dining, shopping, and entertainment options all year-round. Step inside to discover a thoughtfully designed interior that seamlessly blends style and functionality, with modern design and exceptional craftsmanship. The main floor features large, inviting rooms and spacious living areas that are ideal for entertaining or relaxed living. Clean lines, large windows, and substantial woodwork create a contemporary aesthetic that perfectly complements classic Craftsman characteristics such as crown molding, French doors, oversize baseboards, leaded windows, built-in bookcases and a handsome fireplace with gas logs. A first-floor office with built-in cabinetry and a desk and a second- floor laundry room add to the functionality of the home. The finished third floor with a vaulted ceiling provides additional versatile space, perfect for a guest room, a second home office, a home gym, or recreation area. The large primary bedroom features a huge built-in dresser that blends with the home's character, a closet and an original sleeping porch that can serve as an additional storage space or a quiet retreat. The primary suite also features a private en-suite bathroom. Outside, the professionally landscaped, fenced yard offers a private oasis for relaxation and plenty of space for outdoor gatherings with a large paver brick patio - the backyard was re-sodded in 2023. This home offers updated mechanicals and plenty of extras, including: a 2.5 car garage with concrete driveway, 200 Amp circuit breaker panel, a new Peerless gas boiler (2023), a new 50 gallon water heater (2023), Space Pac central air conditioning, a radon mitigation system Fenced yard with iron gates. Whether you're looking for a peaceful retreat or a place to host gatherings, this home offers the perfect blend of modern amenities and classic character in a sought-after location. On this block and with the enduring design and craftsmanship of this home, we invite you to this opportunity to embrace your perfect La Grange lifestyle and call this timeless house your home.
