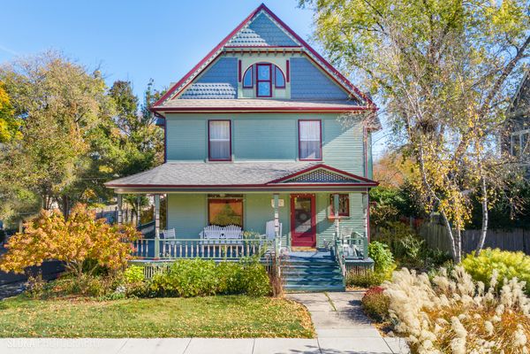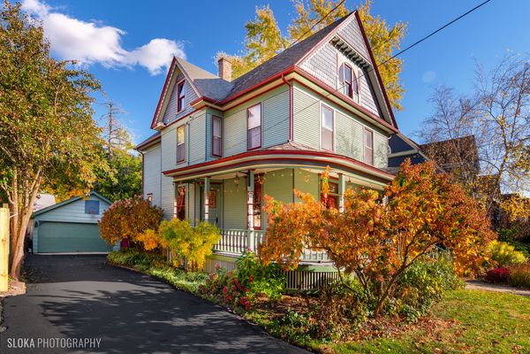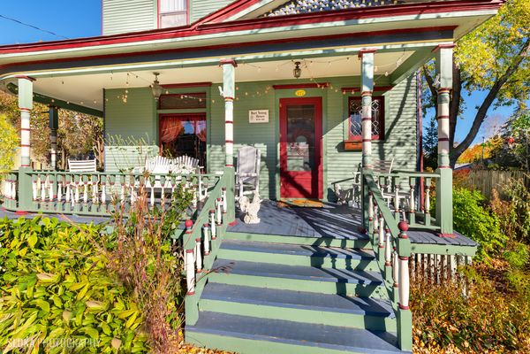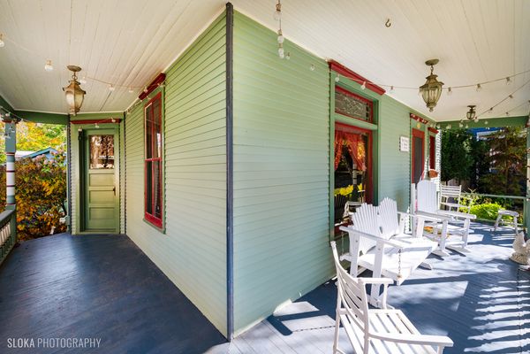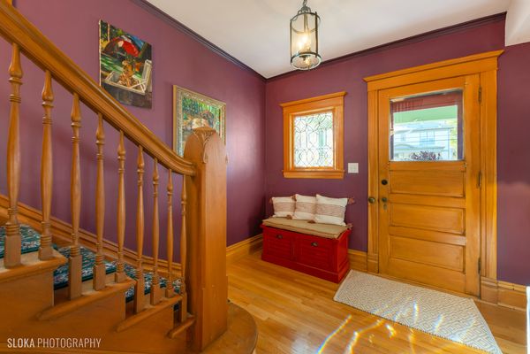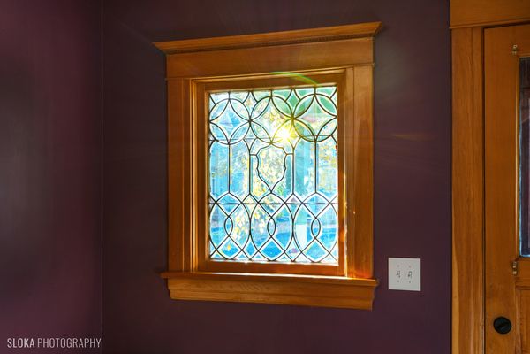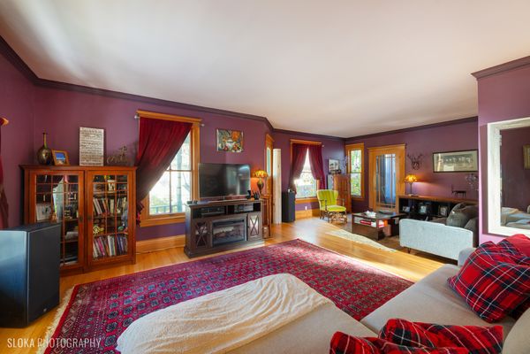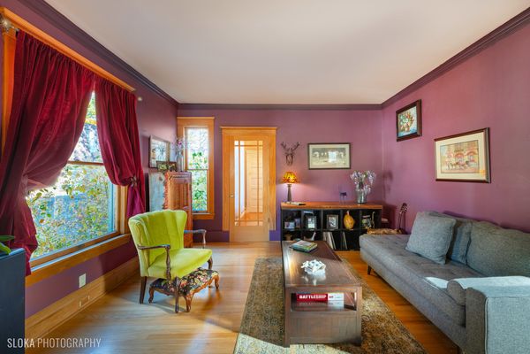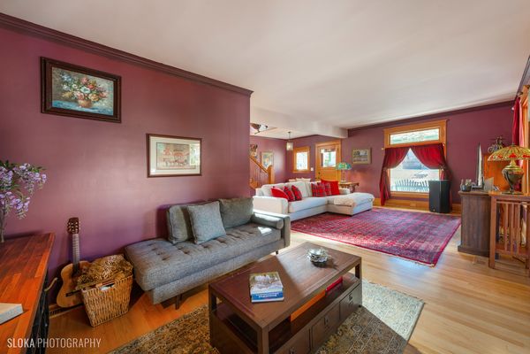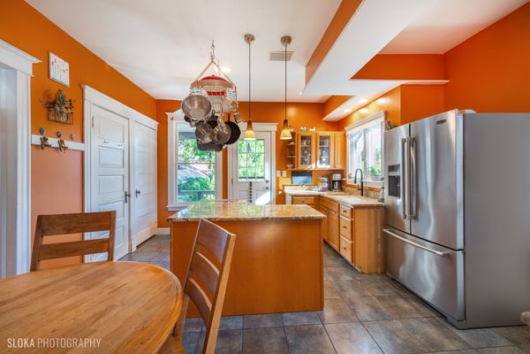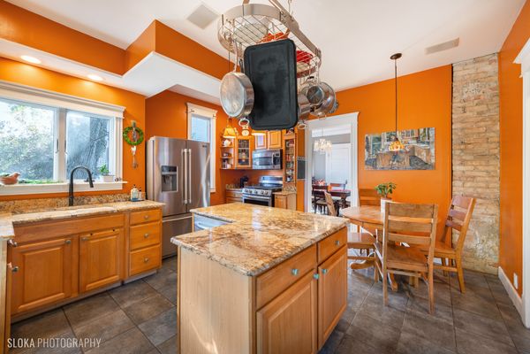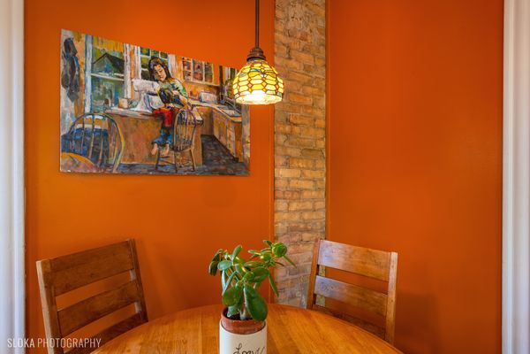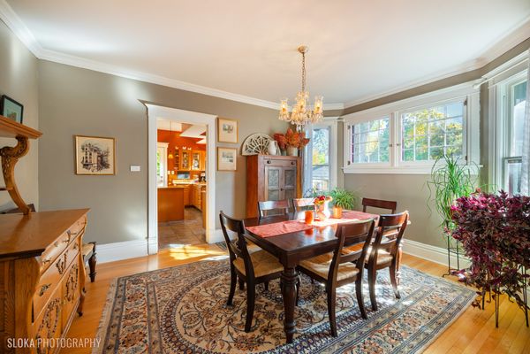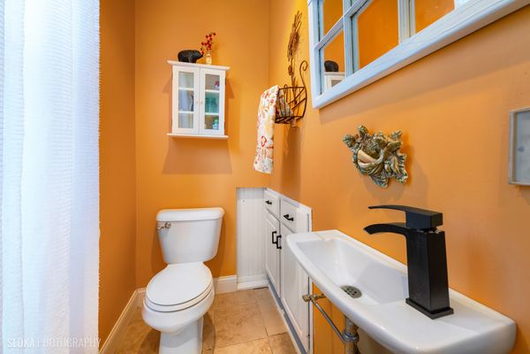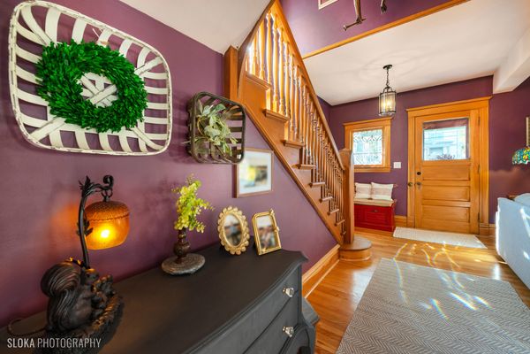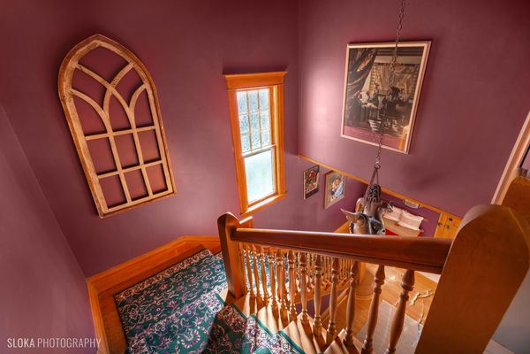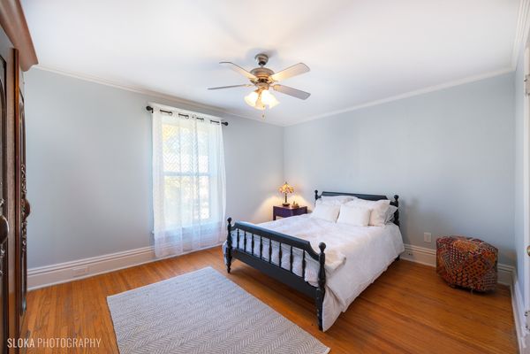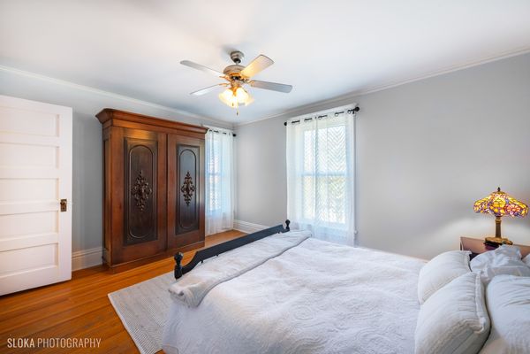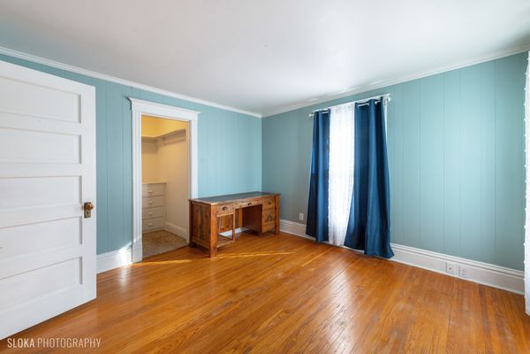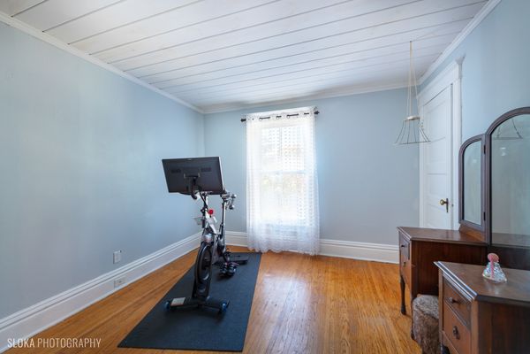327 S Jefferson Street
Woodstock, IL
60098
About this home
Welcome to this stunning Victorian home, where classic elegance meets modern convenience. Nestled in the heart of downtown Woodstock, this architectural beauty boasts a wraparound front porch, leaded glass windows, intricate period details, high ceilings and spacious living areas that invite warmth and character. As you step inside, you'll be greeted by original hardwood floors and carved staircase and large windows that fill the space with natural light. The inviting living room flows seamlessly into a formal dining area, perfect for entertaining or cozy family gatherings. The updated kitchen features modern appliances while preserving the home's historic charm. The main level study could also be used as a bedroom and has a powder room attached. Upstairs, you will find a spacious primary suite with a sitting room and deep closet. Three additional lovely bedrooms with closets that boast built-in dressers and hardwood floors. The full house length bonus room in the attic features a full bath and a beverage sink in the petite bar area. The fenced in yard is a gardener's delight filled with perennials, hydrangeas, groundcover and serene privacy. Just minutes from the historic Woodstock Square, where you can explore charming shops, dine at local restaurants, visit the Farmers Market, and enjoy performances at the Opera House along with year-round community events. Don't miss the opportunity to own this unique and beautiful home in an unbeatable location!
