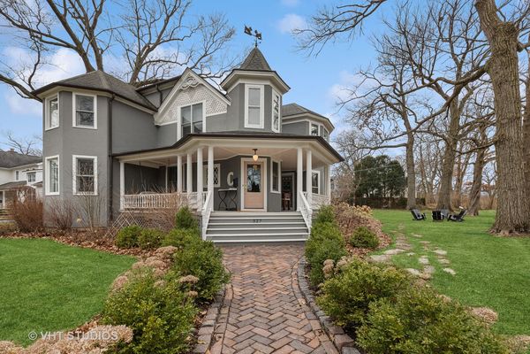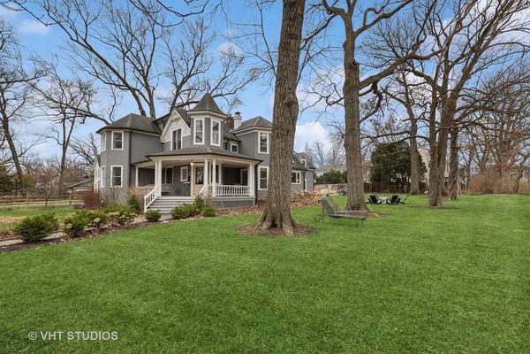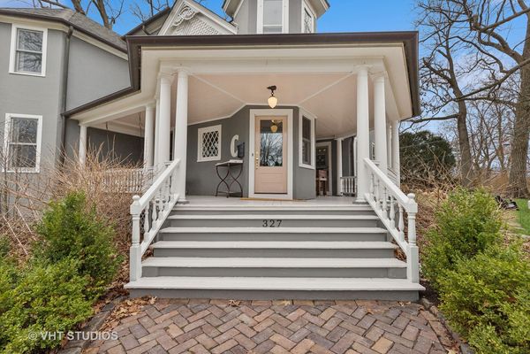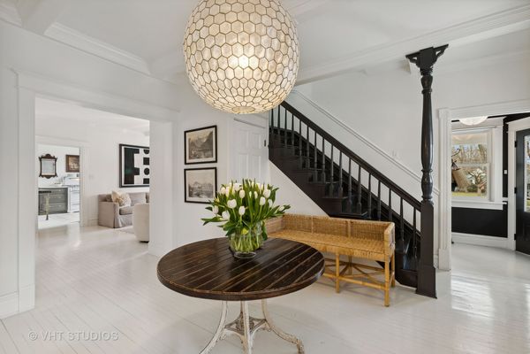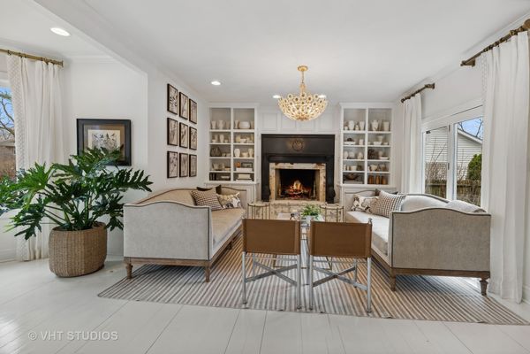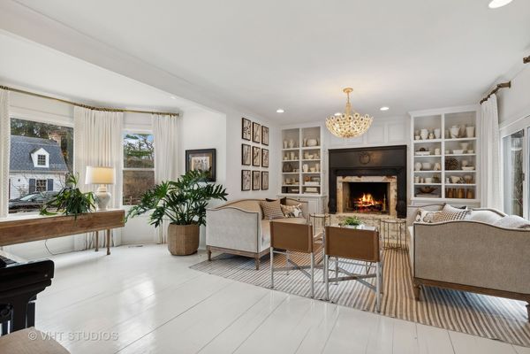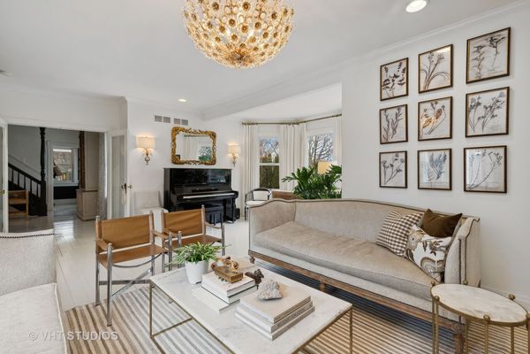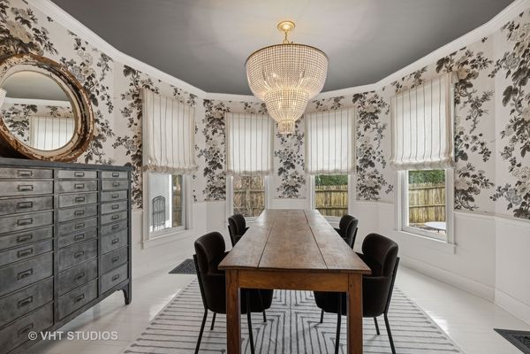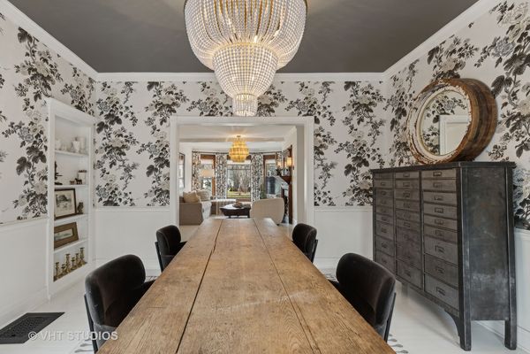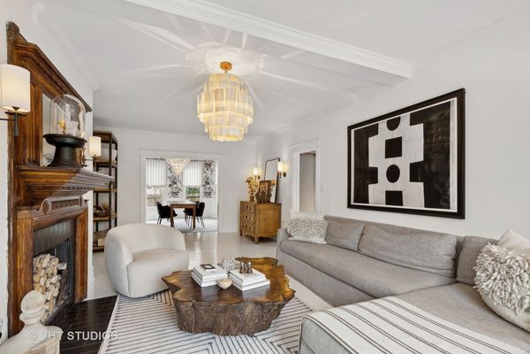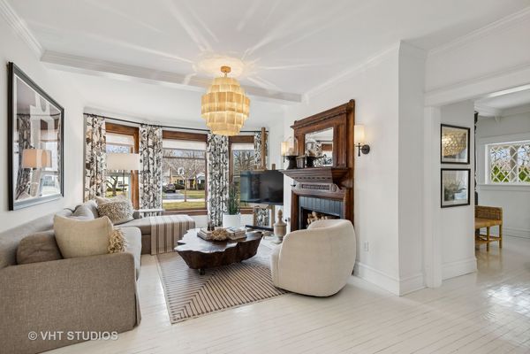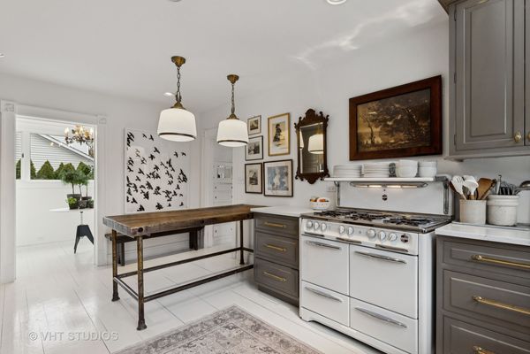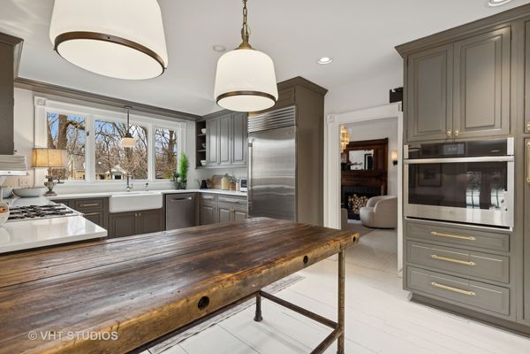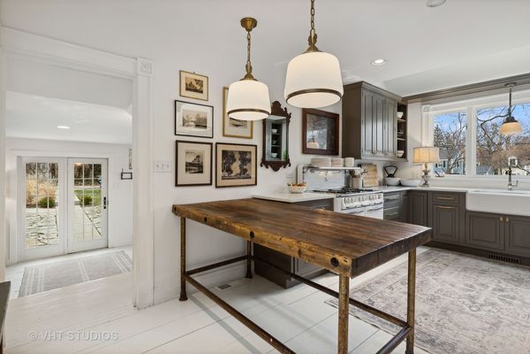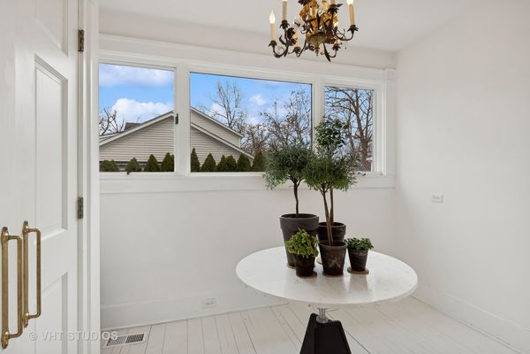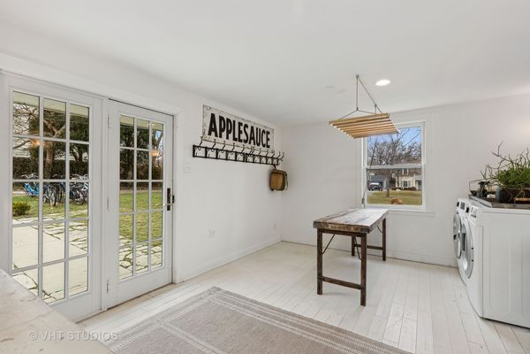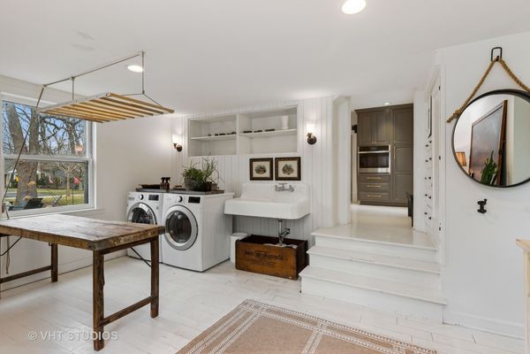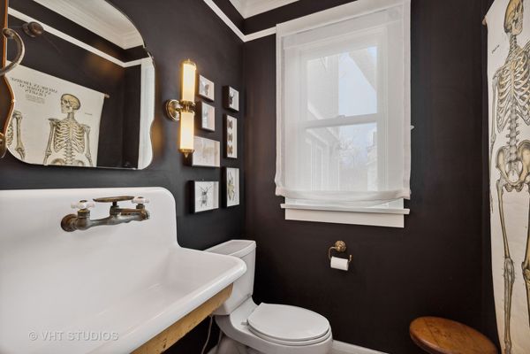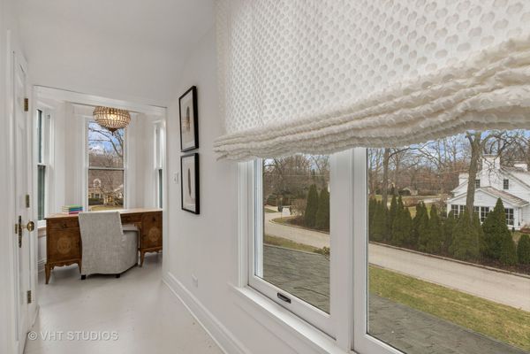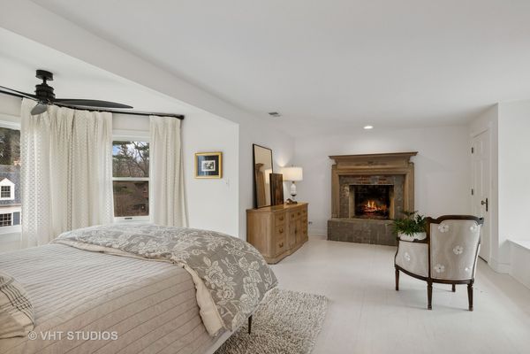327 E Sheridan Place
Lake Bluff, IL
60044
About this home
Indulge in the timeless allure of this impeccably preserved Victorian, gracing a serene corner lot in East Lake Bluff. Adorned with a spacious wraparound porch and crowned by a charming cupola with a weathervane, this home invites you to bask in its historic charm. Step inside where the gorgeous foyer welcomes and beckons you to discover a magazine-worthy living room and the wood-burning fireplace takes center stage amidst beautiful draperies, built-ins and curated furnishings. Relax and unwind in the cozy family room offering the perfect ambiance for gatherings with loved ones. Entertain guests in the dining room, adorned with gorgeous wallpaper and large windows. The charming kitchen boasts a vintage stove, custom butcher block table-turned peninsula and an adjacent breakfast nook that exudes warmth and character. Custom cabinetry and original built-ins complement each other to offer lots of workspace and storage. The spacious laundry and mudroom is perfectly located right off the kitchen. Throughout the home, stunning light fixtures illuminate every space, adding a touch of elegance and charm. Retreat to the second level, to the bright and sunny primary suite with fireplace, desk nook and private bath, making it a tranquil oasis from the hustle and bustle of daily life. Three additional nice-sized bedrooms, one ensuite, and an updated full hall bath complete this floor. Immerse yourself in the enchanting ambiance of this home, where classic beauty and modern comfort unite seamlessly, and each detail tells a story of a bygone era. Welcome home - where every corner is infused with charm and every moment promises to be filled with warmth and memories to last a lifetime. Walk to town, beach, train, and set on the Fourth of July parade route, this location is truly amazing!
