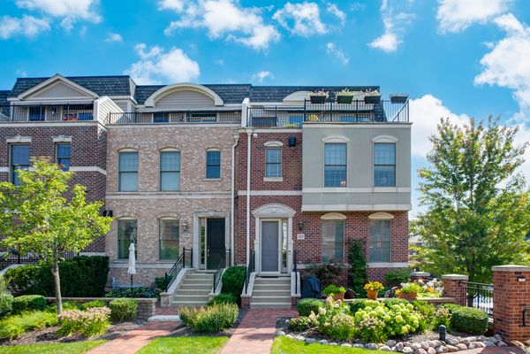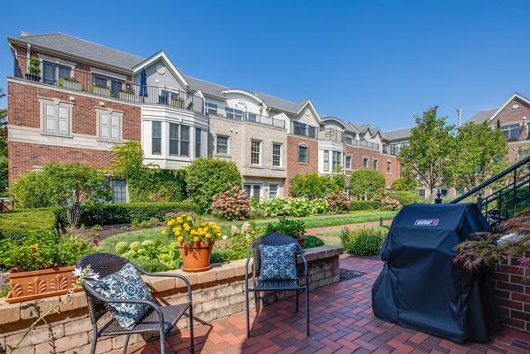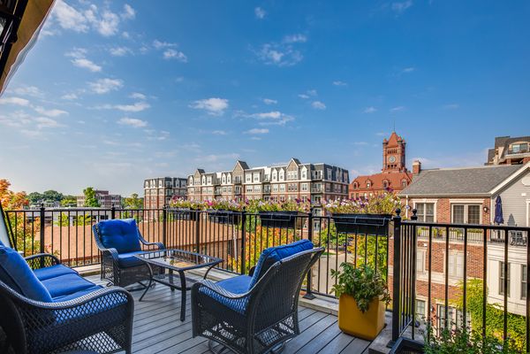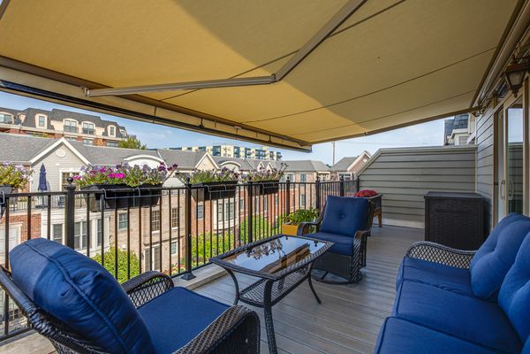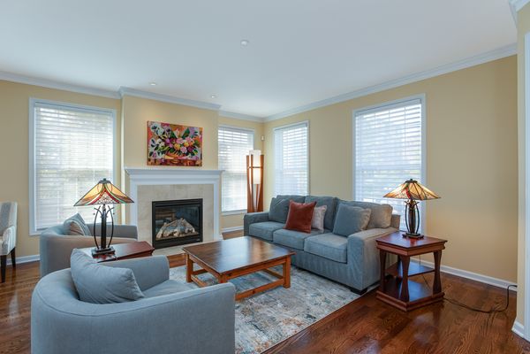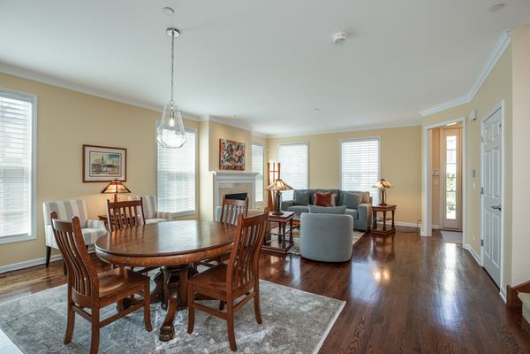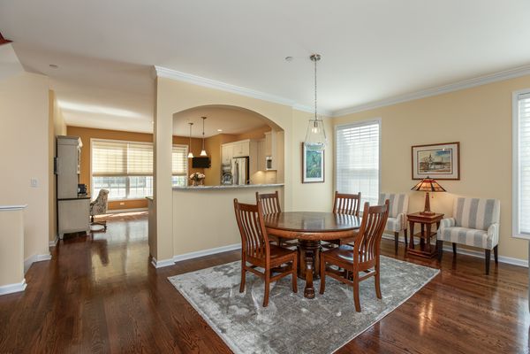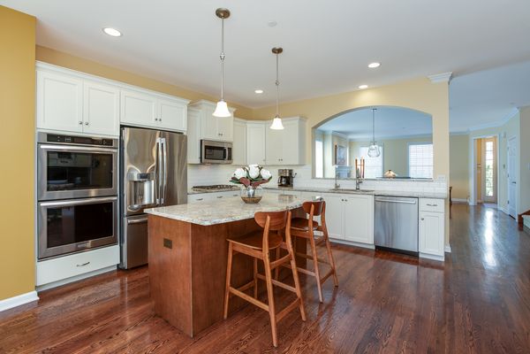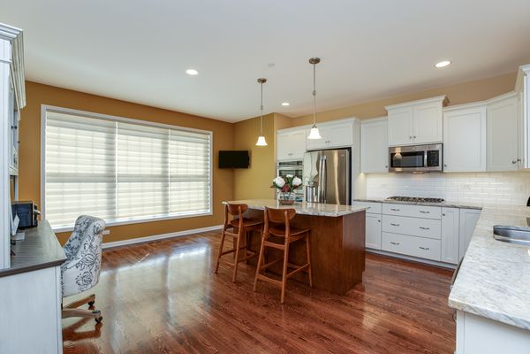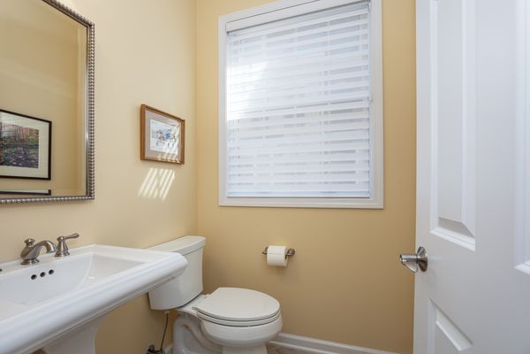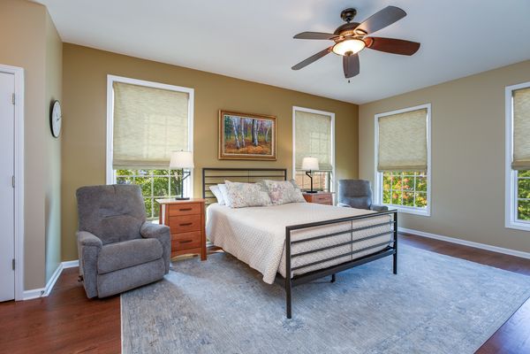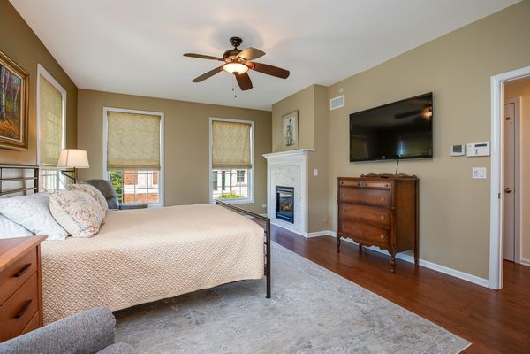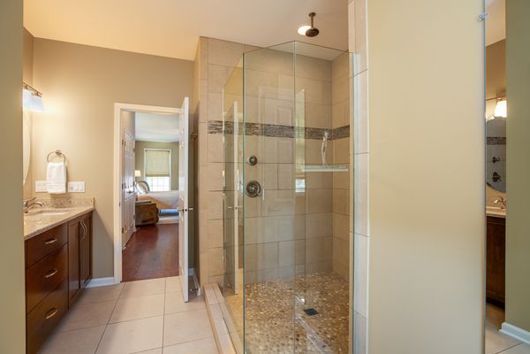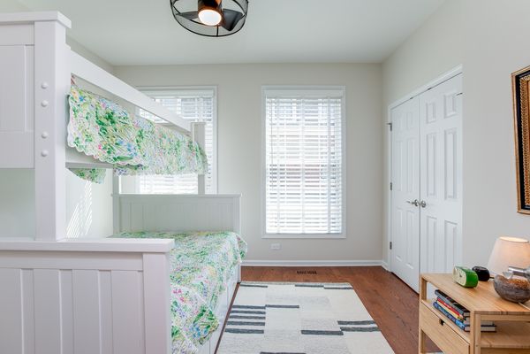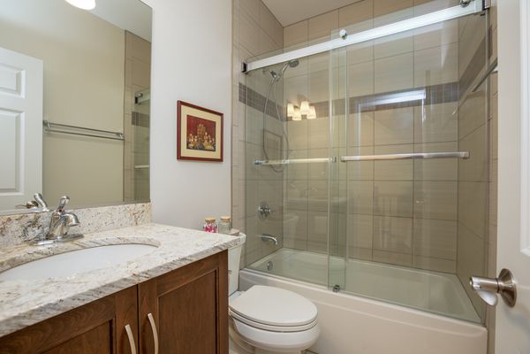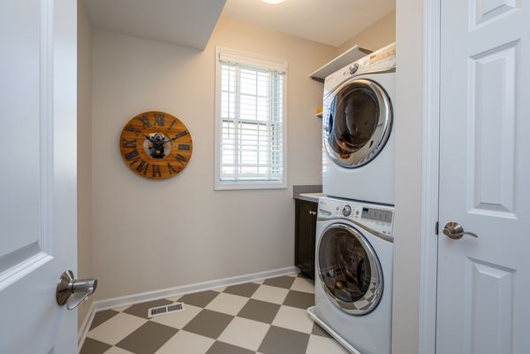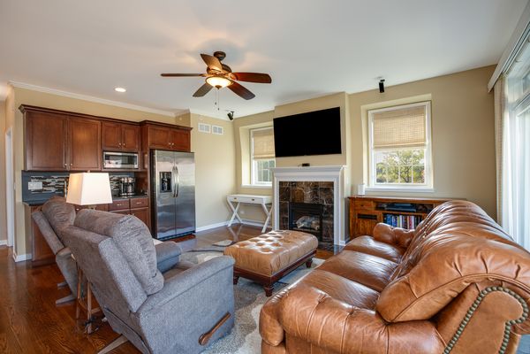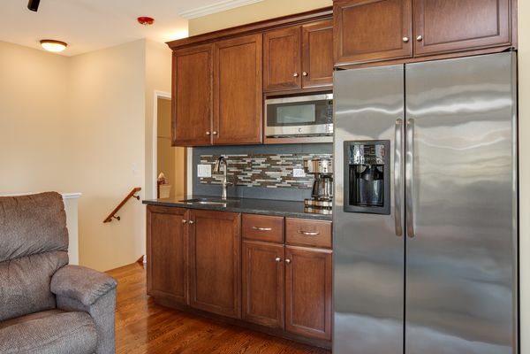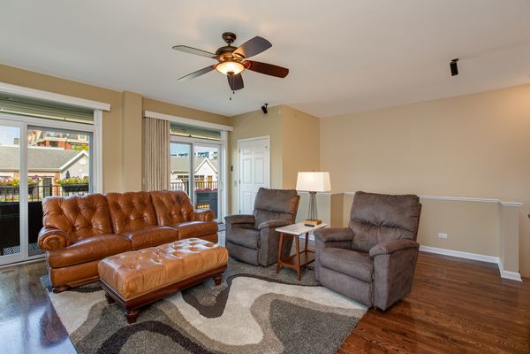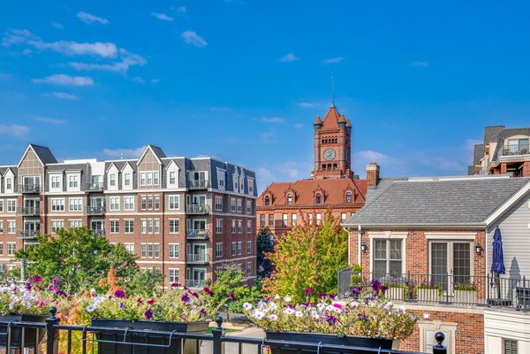327 E Liberty Drive
Wheaton, IL
60187
About this home
Embrace an exceptional lifestyle in this prime downtown Wheaton location! Just steps away from the Farmers Market, shops, dining, services, and the Metra train to Chicago, this stunning, move-in-ready end unit offers an abundance of natural light and flexible living spaces, all easily accessible via your private elevator or custom staircase. Begin your experience in the beautifully landscaped courtyard, leading to your private brick front patio, a perfect retreat surrounded by lush greenery. Step through the impressive front door into the foyer, where guests are welcomed into a fabulous great room featuring 9-foot ceilings, new electric remote shades, gleaming hardwood floors, bright windows, and the warmth of one of three fireplaces. Adjacent to this space is the exquisite eat-in kitchen, complete with stainless steel appliances, granite countertops, elegant cabinetry, and solid hardwood flooring. On the next level, discover your private primary suite, bathed in natural light from expansive windows, featuring a cozy fireplace, three custom closets, and a luxurious 5' x 5' custom walk-in shower. This level also includes an additional bedroom and a full bath, along with the convenience of a dedicated laundry room, equipped with a full-size washer, dryer, and a custom utility sink. The top floor offers even more versatility, with an additional bedroom, full bath, and a family room with a kitchenette. Step outside to your spacious private rooftop terrace, featuring maintenance-free composite decking and a new motorized awning, perfect for afternoon gatherings. From here, enjoy stunning western views of the historic courthouse and clock tower, beautifully illuminated at night, and take in breathtaking summer sunsets. Safety and convenience are prioritized with a comprehensive fire sprinkler system and a monitored security system covering every room. The oversized attached garage (20' x 23') provides ample space for parking and storage. For added amenities, the community offers a refreshing outdoor pool, a workout room, and a hospitality suite for larger gatherings. This home truly offers it all!
