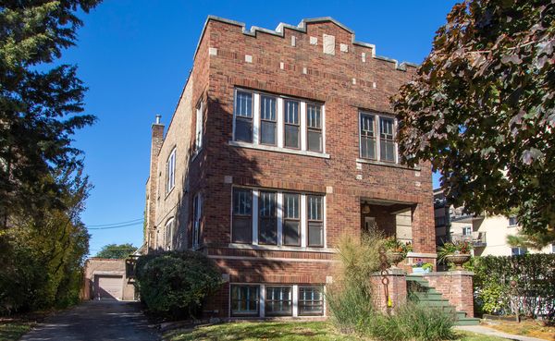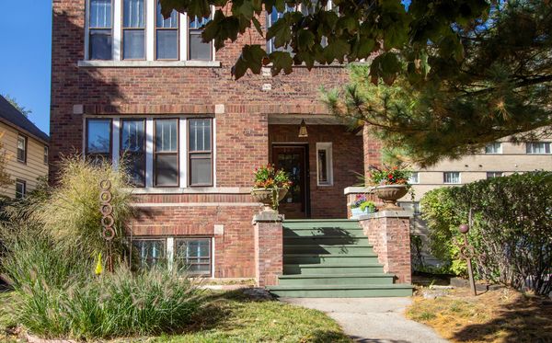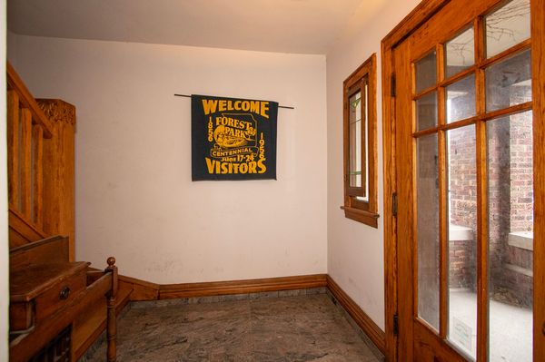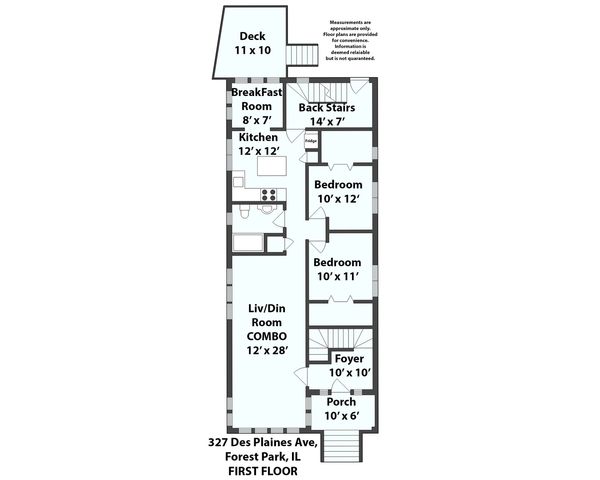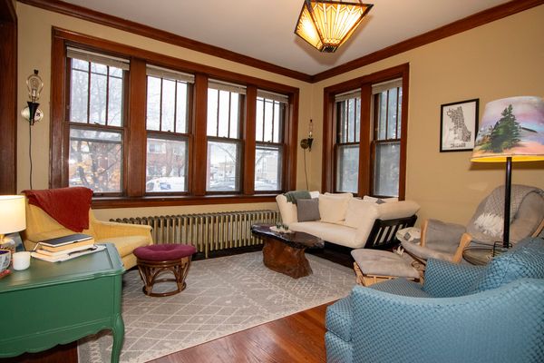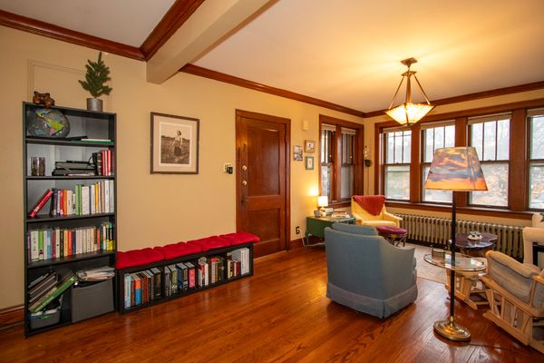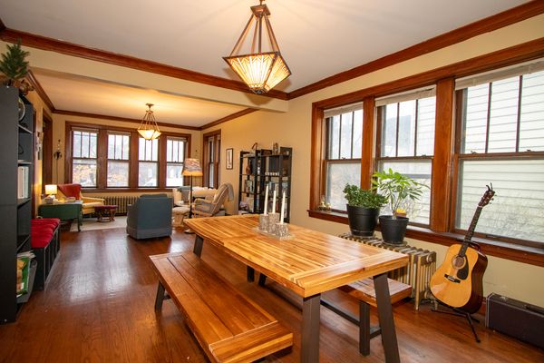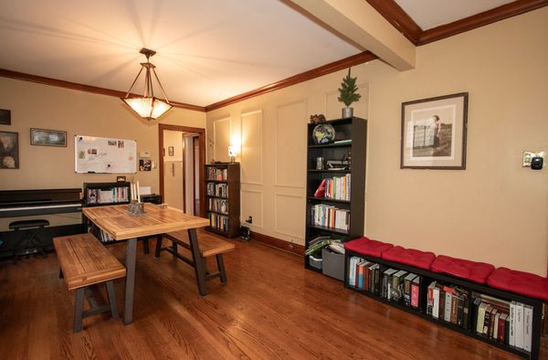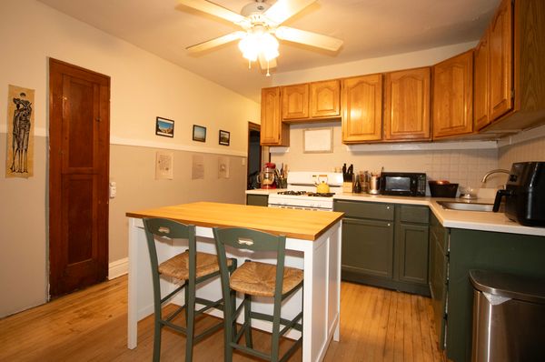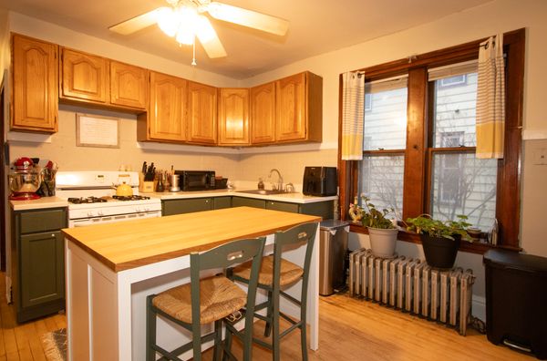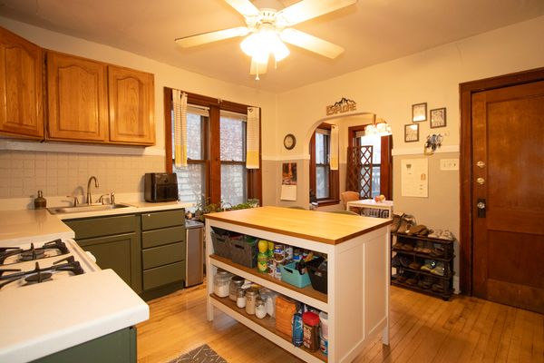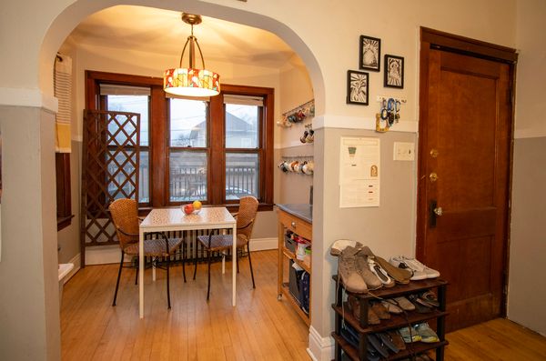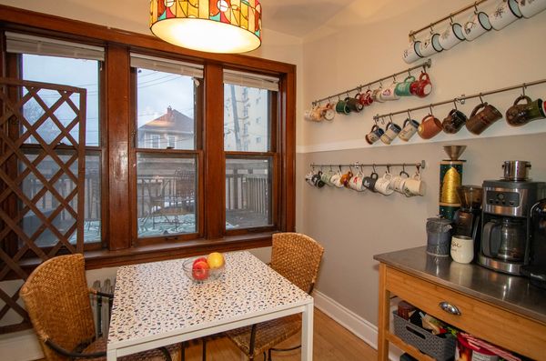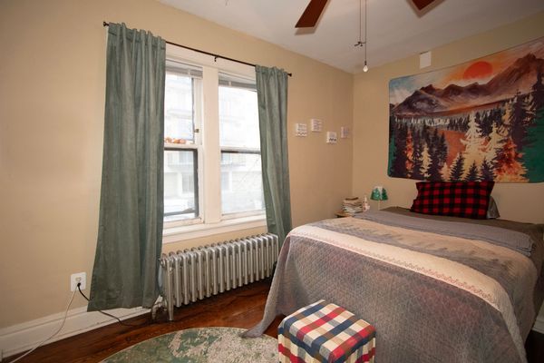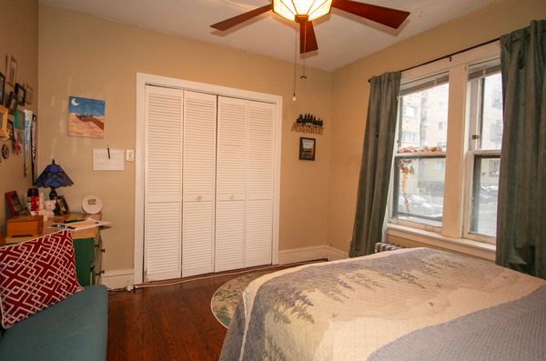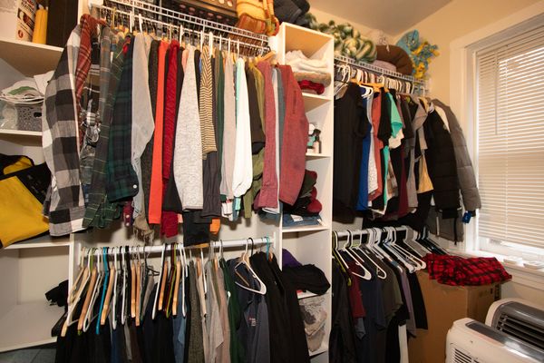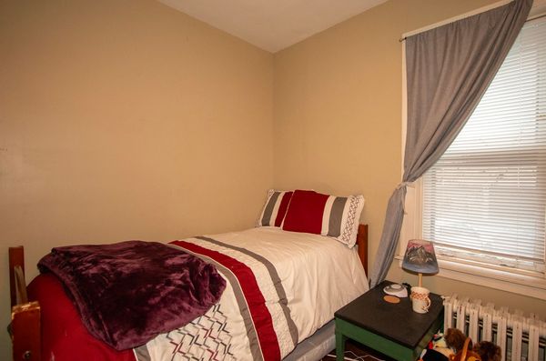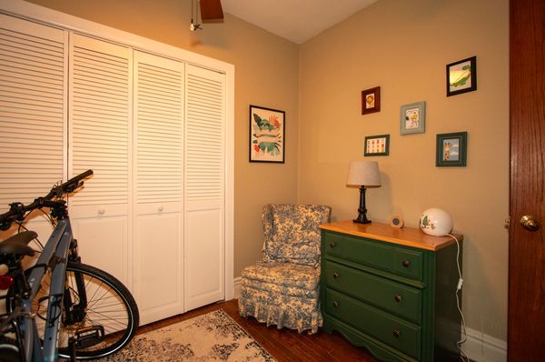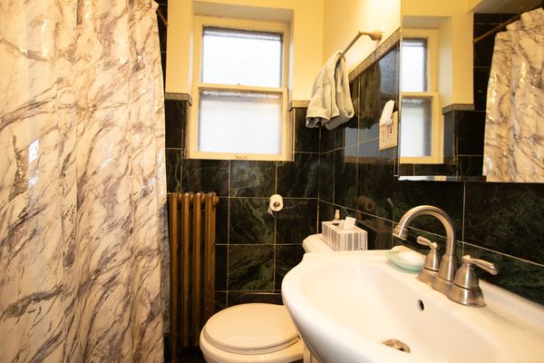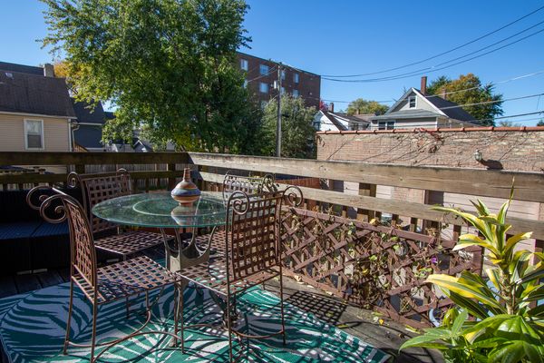327 Des Plaines Avenue
Forest Park, IL
60130
About this home
This distinguished, brick two-flat cuts an impressive figure in its premier location in the center of vibrant Forest Park, steps from Madison Street and 1/2 mile to Blue Line, Green Line, Metra, and I-290. Two appealing 2-bed/1-bath units include large living/dining rooms and spacious, well-designed kitchens complete with sunny separate breakfast rooms. Kitchens renovated in 2020 and 2021. Many other desirable features grace these units, including natural-finish oak trim throughout, refinished oak floors, spacious closets, solid-core wood 2-panel doors with original hardware, and more. Plenty of unobstructed natural daylight and ventilation from east, south, and west exposures. Marble floor lobby with original natural-finish oak trim. Exterior raised deck in rear yard. Two new electric panels with 200-amp service. Newer roof (2018), boiler (2010), and hot water heater (2022). Garden level space has original wood floors, doors, and trim and new wall furnace. Two exterior parking spaces. Three-car brick garage needs work but offers great added-value potential. Come see this charming, vintage and very rentable building soon!
