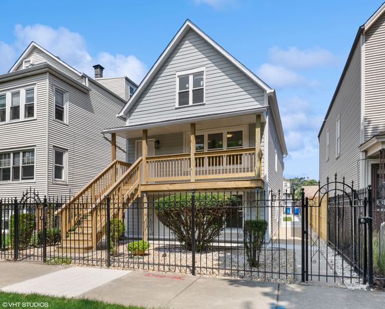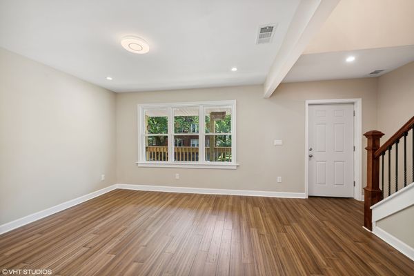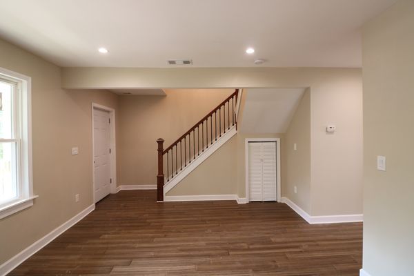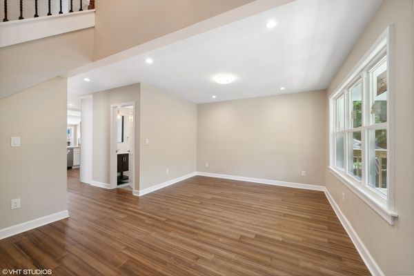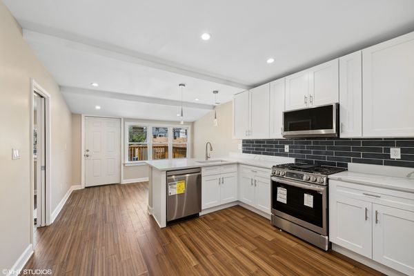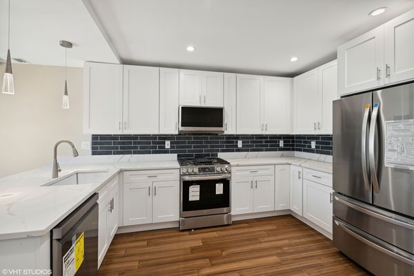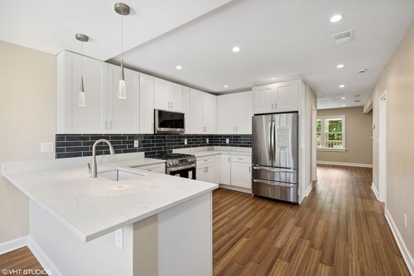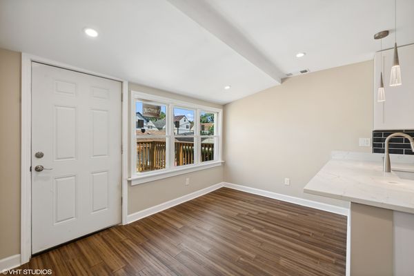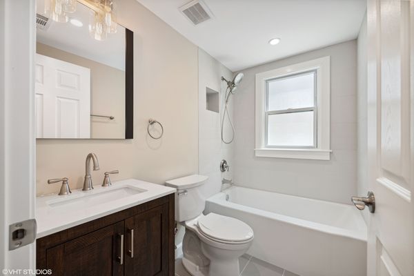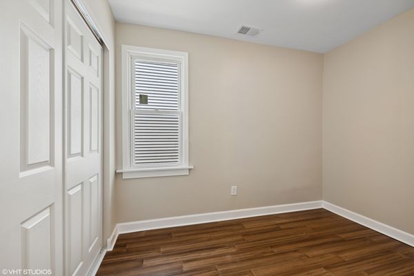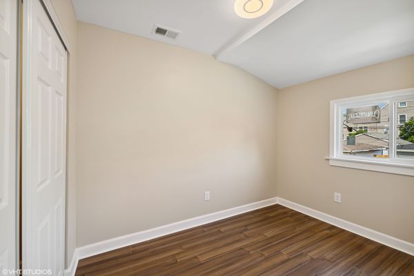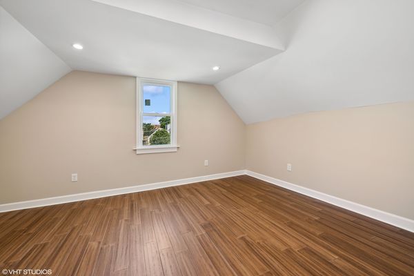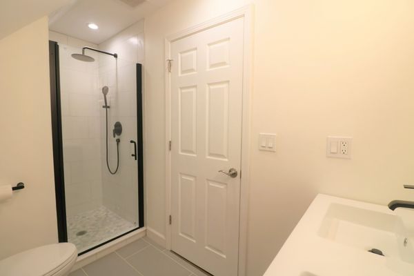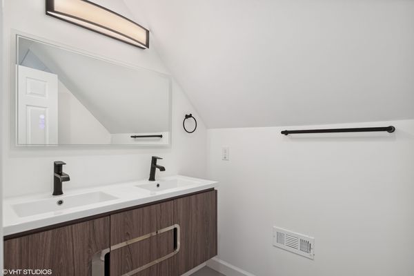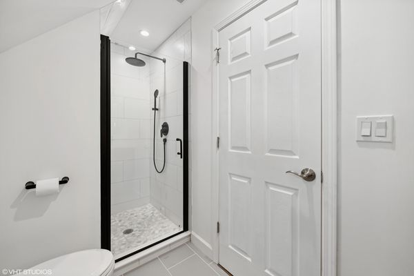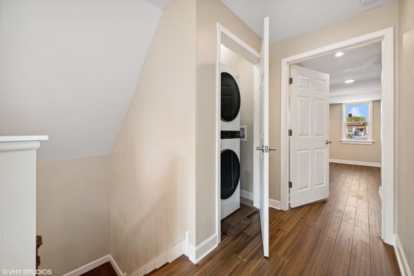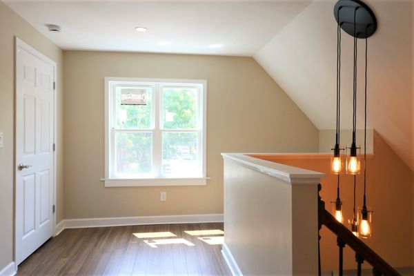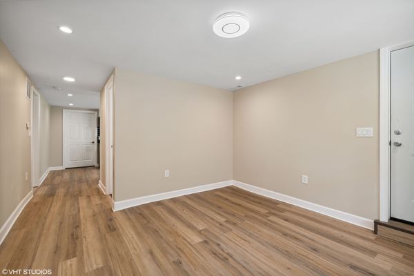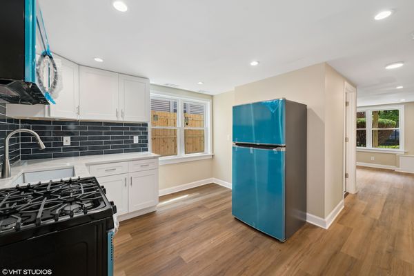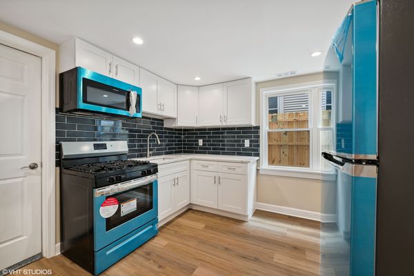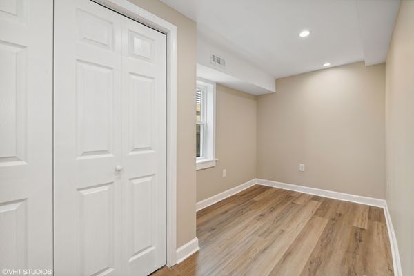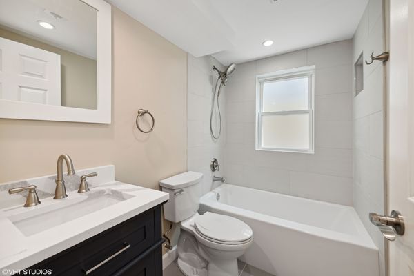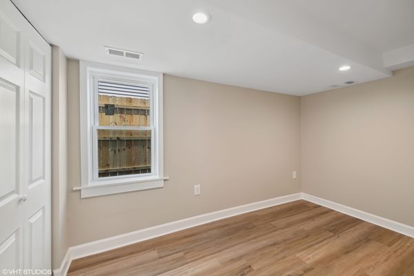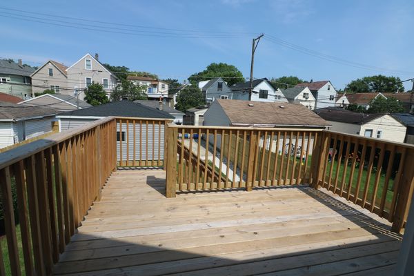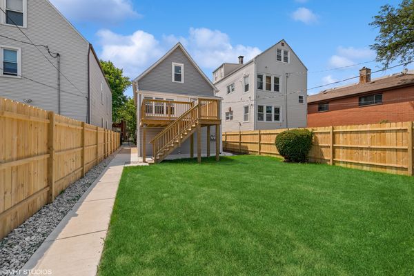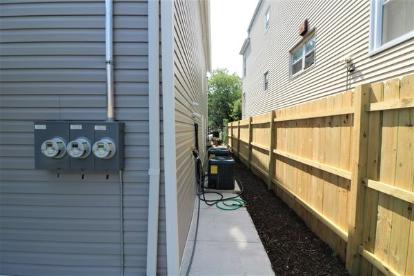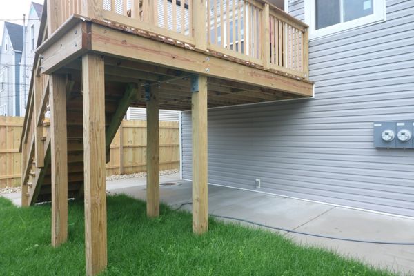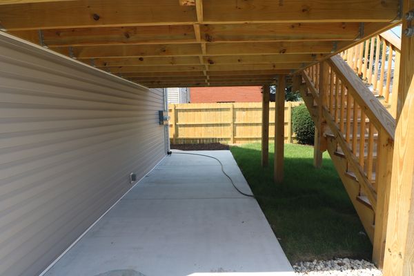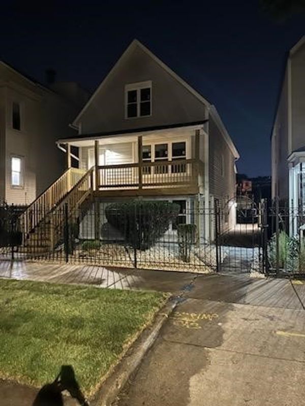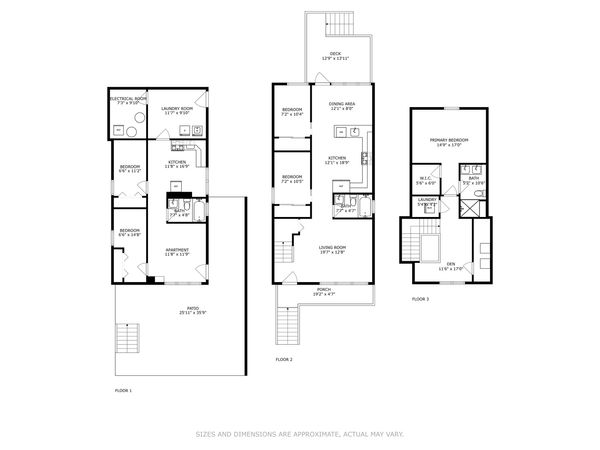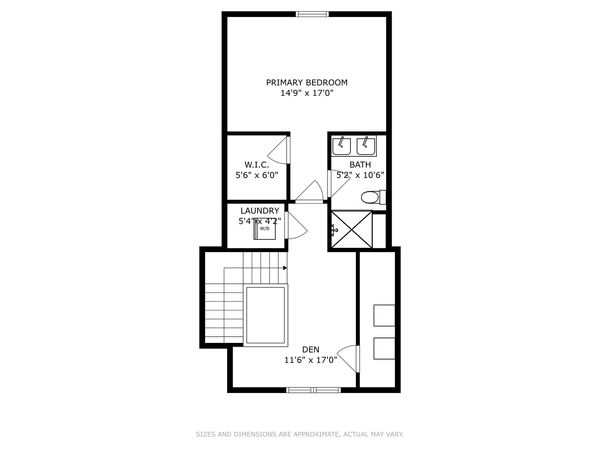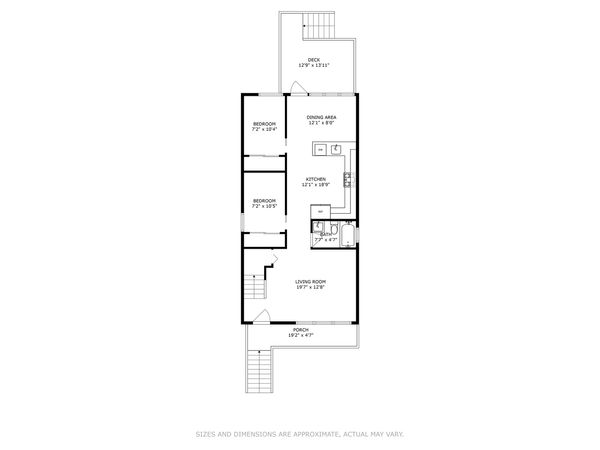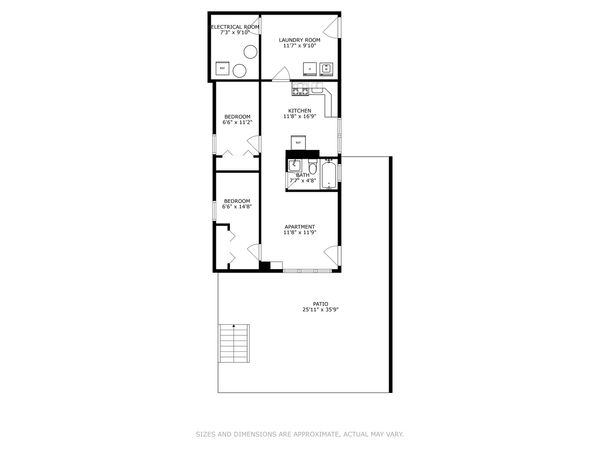3261 N Central Park Avenue
Chicago, IL
60618
About this home
NOTHING TO DO FOR DECADES TO COME! 3-levels of living space with designer finishes throughout. This spectacular beauty has been completely rebuilt with all skilled craftsmanship. Main floor duplexed unit enters from cozy front porch to a well-lit living room and exposed stately red oak staircase. Stream-lined gourmet eat-in-kitchen boasts white cabinetry, quartz counter with overhang for seating, striking backsplash, LG stainless steel appliances, and dining area overlooking oversized back deck. Stylish tiled bathroom with tub and 2 bedrooms completes this level. The top floor primary en-suite features full bathroom with quartz double bowl counter, smart mirror, tiled shower abode bench seating and dual shower heads. The adjacent lofted den provides office space, or an additional lounging area. Closet laundry with stacked front loader washer/dryer. Bamboo flooring throughout this unit. 1st-floor walk-out unit includes living room, 2 bedrooms, kitchen, bathroom, laundry room, and utility room all with the same elegant finishes. Private backyard with 6' wood fence provides a fabulous outdoor entertainment space. 2 car detached garage. ALL NEW- Roof, Linedrain to Sewer, Hardieboard Facade/Vinyl Siding, 2 Furnaces, 2-AC's, 200-amp Electrical Panel/Wiring, Plumbing, Windows, Doors, Drywall, & everything down to the studs. Located in Chicago's desirable Avondale neighborhood, and near Logan Square & Roscoe Village. Easy commute to highways, suburbs, O'hare and Midway. Walk to CTA public transportation, vibrant restaurants, shops, and groceries. Perfect property for related living, rental, or Airbnb. Enjoy all this exciting area has to offer from your fabulous new home!!! Don't miss out, schedule your showing today.
