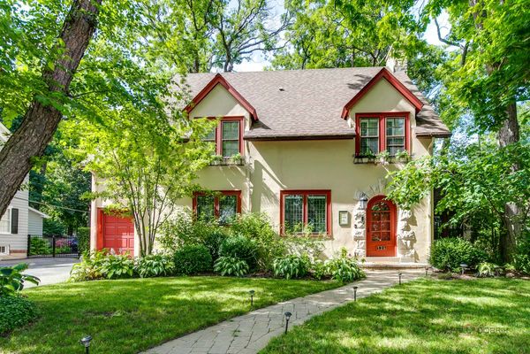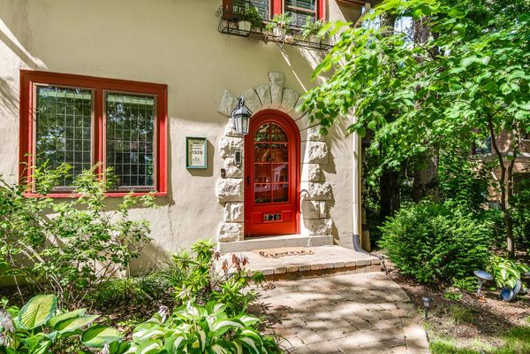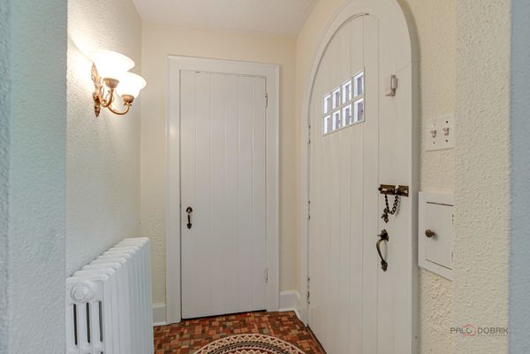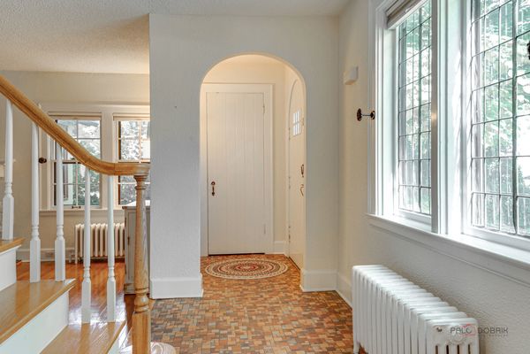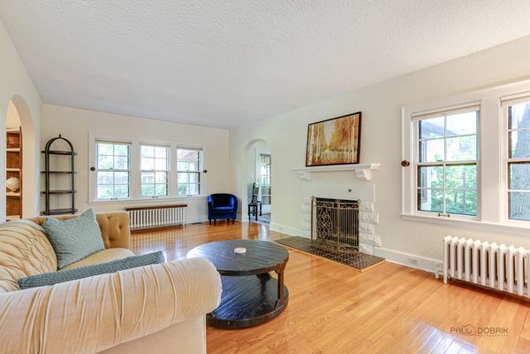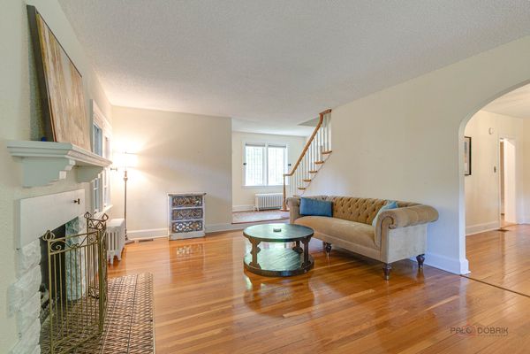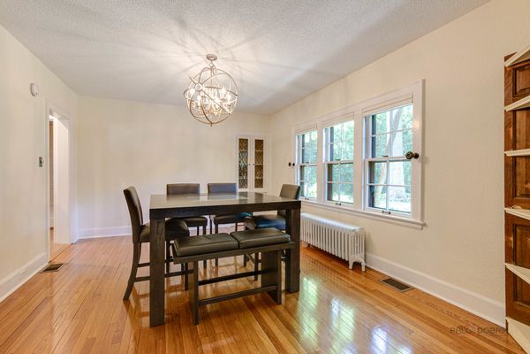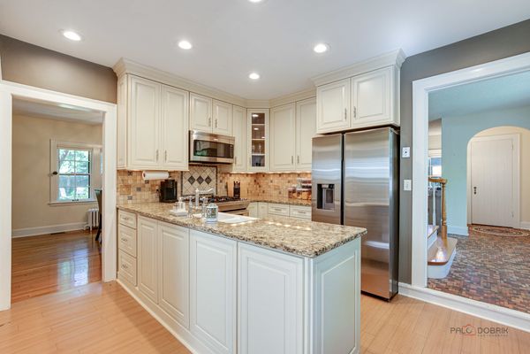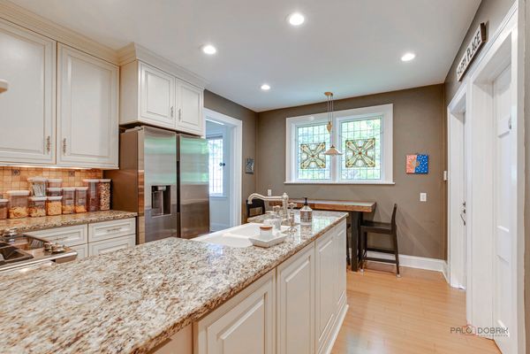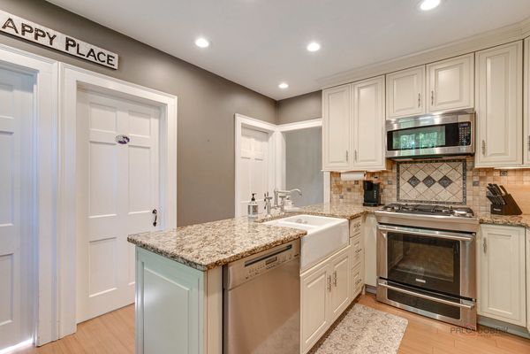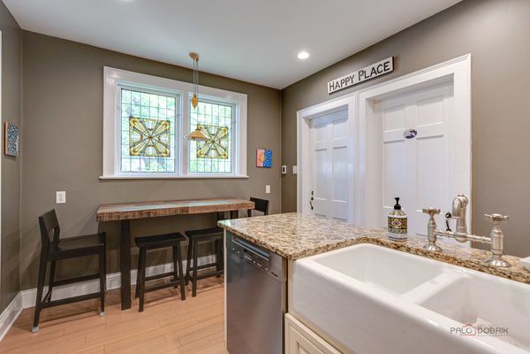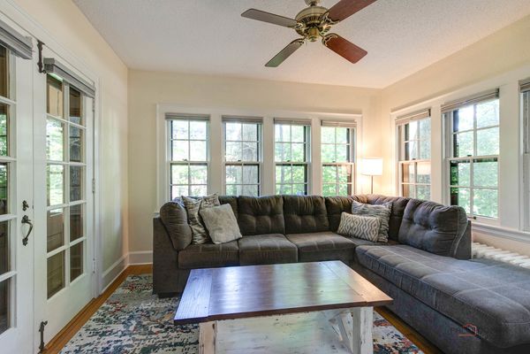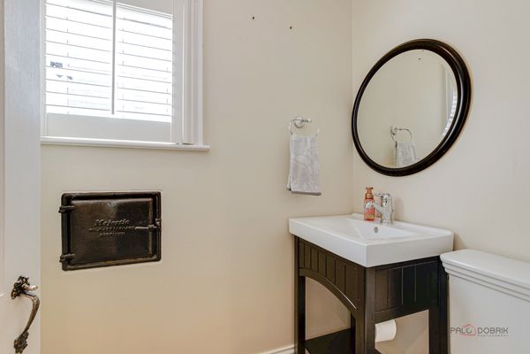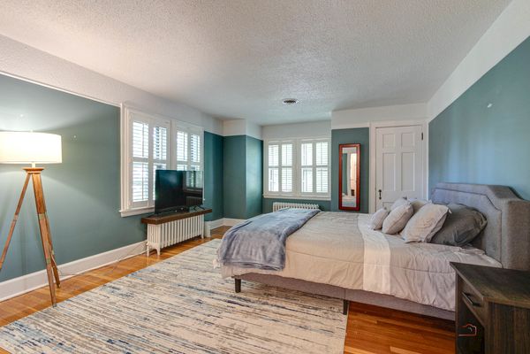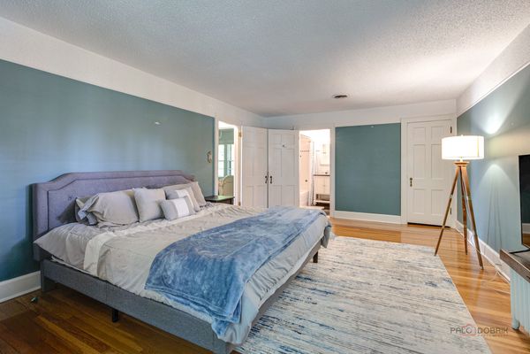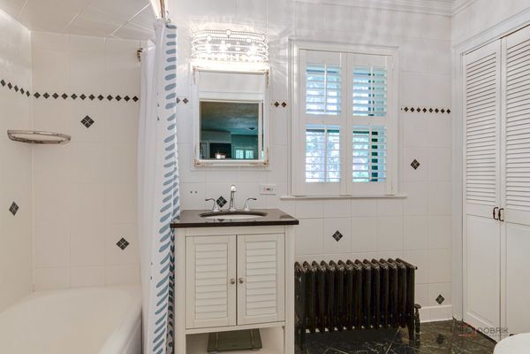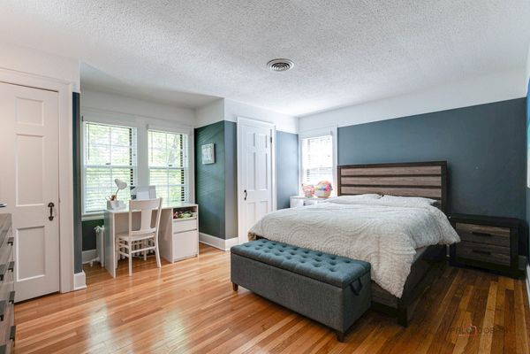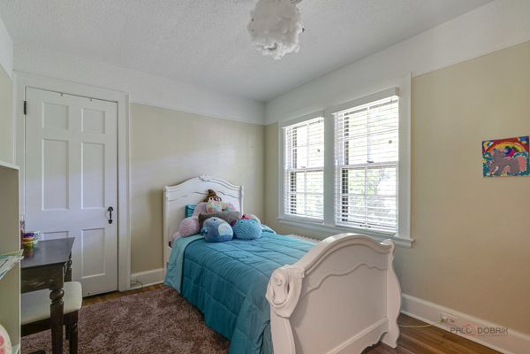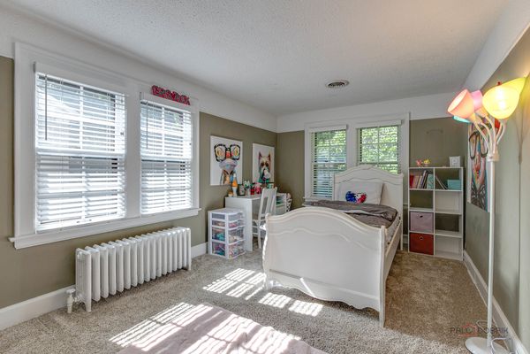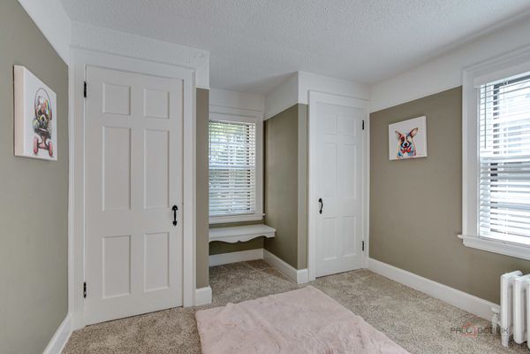326 W Greenwood Avenue
Waukegan, IL
60087
About this home
Discover the charm of this unique, one-of-a-kind Tudor-style home, a true gem nestled in one of Waukegan's historic, tree-lined neighborhoods. With over 2, 359 sqft of well-thought-out living space, this home exudes character with exceptional attention to detail throughout. As you enter, an inviting foyer warmly welcomes you home. The beautiful hardwood floors guide you into the formal living room, where a gas fireplace provides a cozy retreat after a long day. The elegant dining room, featuring custom built-in shelving, is perfect for entertaining guests. Next, the updated kitchen is a chef's dream, showcasing custom cabinetry with crowned uppers, a farmhouse sink, granite countertops, a stylish backsplash, quality stainless steel appliances, and heated floors. Adjacent is a cozy family room that leads to a wonderful sunroom, an ideal spot to enjoy the changing seasons. Upstairs, the expansive main bedroom offers a private bath, ensuring a serene retreat. Three additional spacious bedrooms, each equipped with generous closet space (custom closet organizers were professionally installed in 2021), along with a remodeled second bath, ensure everyone has a place to call their own. The partially finished basement includes a large rec room with dry bar, laundry area, and utility room. Finish this area to add even more living space to this already impressive home or leave it as-is and use it for storage. Outside, the fully fenced yard serves as a private oasis where children and pets can play safely. Adults can gather around a warm fire, enjoy a summer cookout on the deck, or relax in the sunroom. The prime location offers easy access to so much and you are just a mile away from Lake Michigan's stunning beach, Yacht Club & Marina, Metra station, Genesee Theatre, and the Library. Don't let this one slip away!
