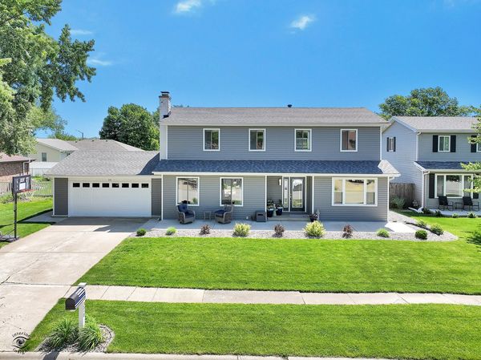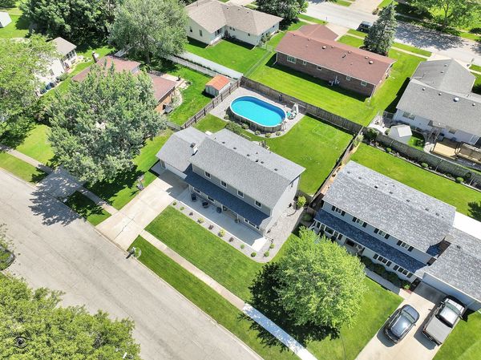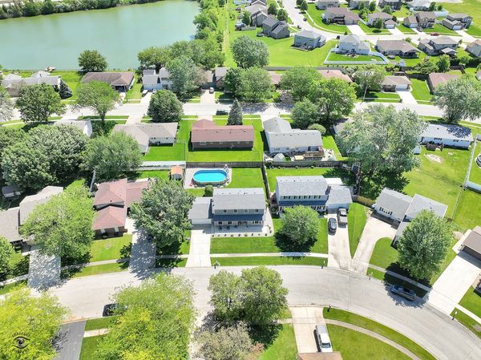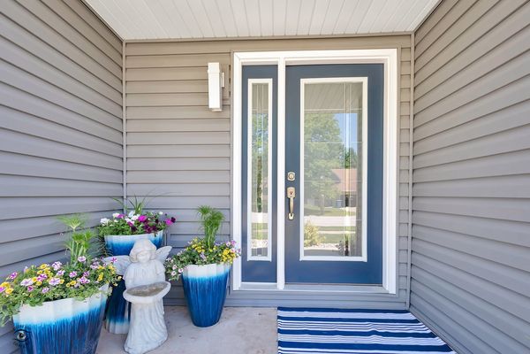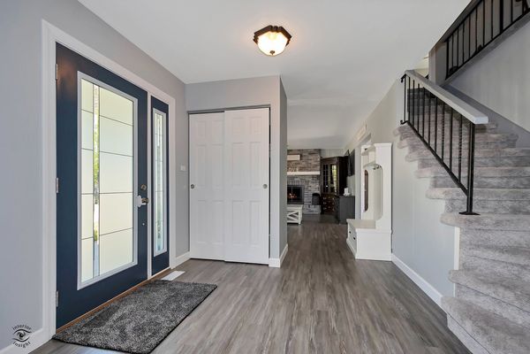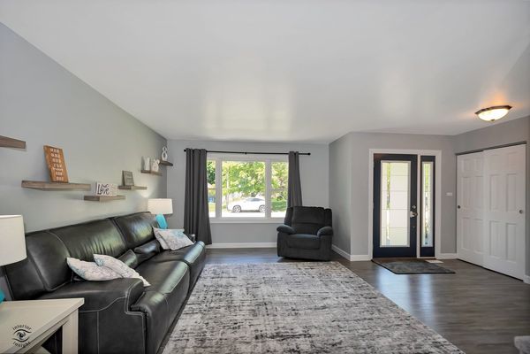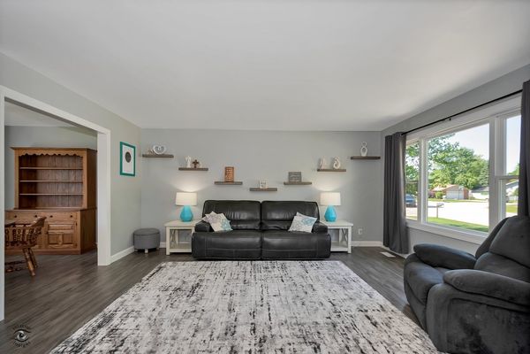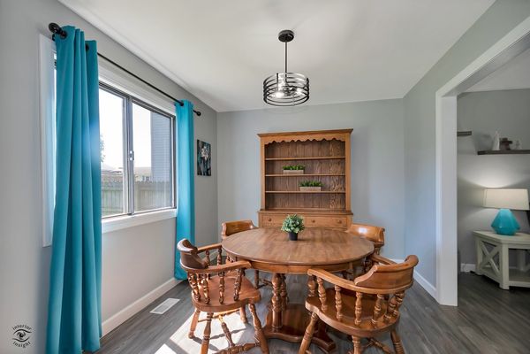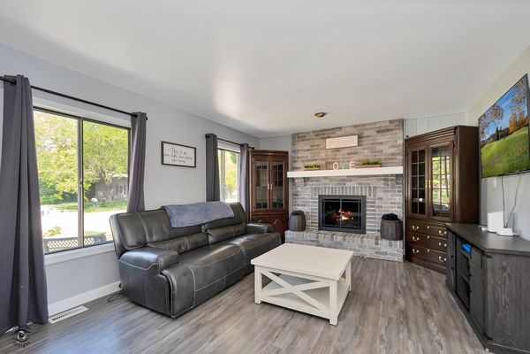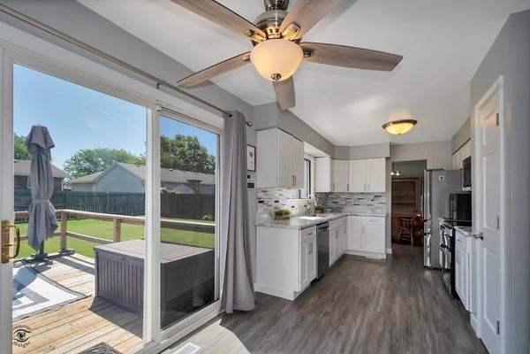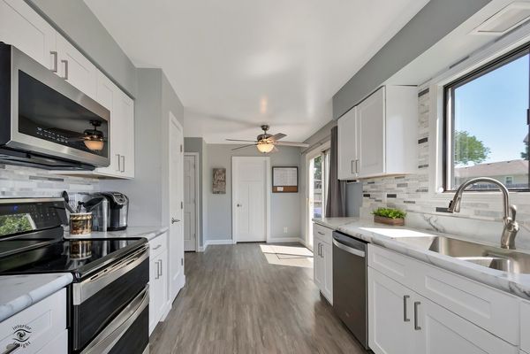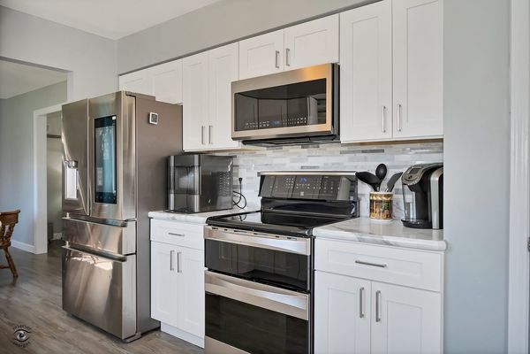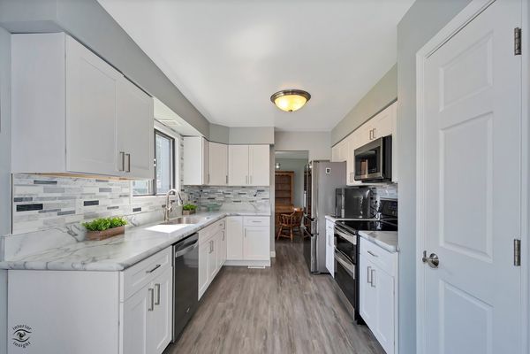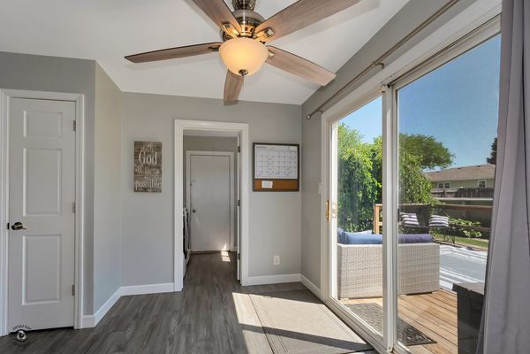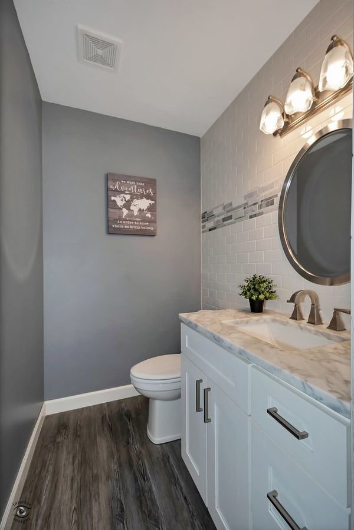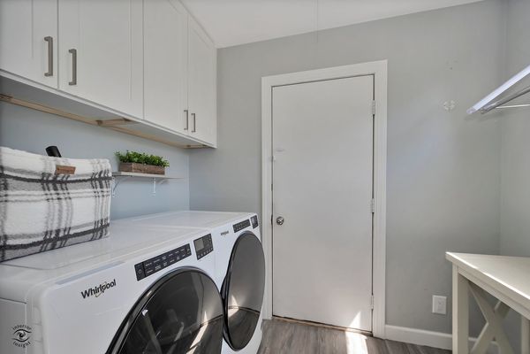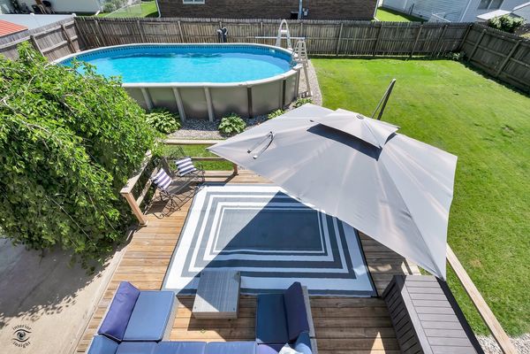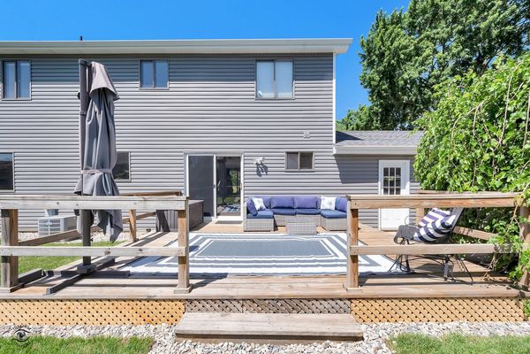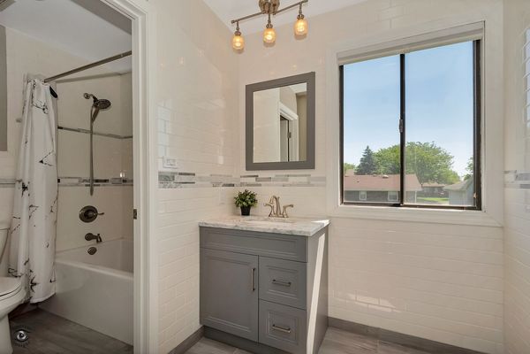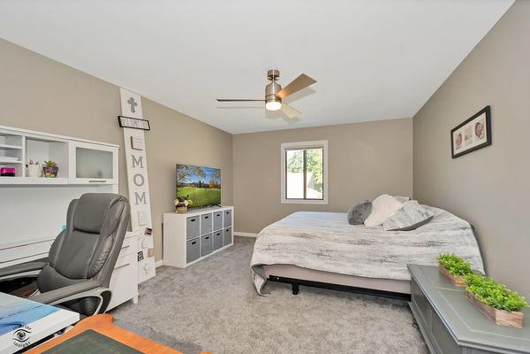326 Princeton Avenue
Bourbonnais, IL
60914
About this home
Absolutely Move-In Ready for Summer! Welcome to your dream retreat, an immaculate home that's ready for you to start living the lifestyle you have been searching for. The highlight of the property is its stunning backyard, featuring an oversized 18 x 33 heated pool, perfect for summer relaxation and entertaining. The backyard is complemented by a privacy fence, a spacious deck, and a private patio, creating an oasis for outdoor living. Inside, the home boasts five spacious bedrooms and 2 1/2 beautifully updated baths. The fully finished basement includes a 5th bedroom which could easily be used as a home office or theatre room. The basement also provides an incredible space for a rec room, ideal for family fun and entertaining guests. Every inch of this home has been meticulously remodeled to offer a modern and comfortable living experience. The living spaces include a family room complete with a fireplace, making it perfect for cozy evenings. The primary suite is a true retreat with an en suite bath and a walk-in closet, offering ample space and privacy. The kitchen is a chef's delight, featuring a pantry and a stylish tiled backsplash. Dishwasher (2024). Whole house fan included. Located in a prime location just 50 miles south of Chicago and close to the interstate, this home offers the perfect blend of convenience and tranquility. You'll find everything you need within reach while enjoying a peaceful neighborhood setting. - Roof: Installed in 2019 - Water Heater: Replaced in 2021 - Siding, Fascia, Concrete, and Picture Window: Updated in 2020 - Pool: Installed in 2021 - Bathrooms: Remodeled in 2021 - Whole House Humidifier 2021 -Upstairs Carpeting 2021- This home is truly perfect for those looking to move in without the hassle of renovations and updates. Don't miss the opportunity to make this your dream home! Call today!
