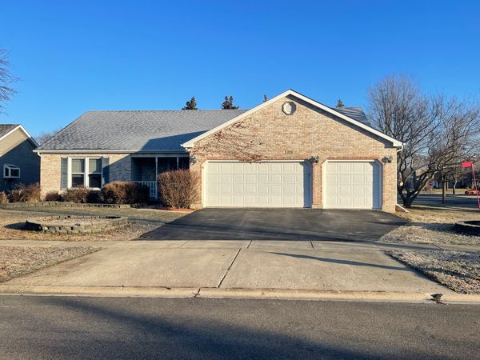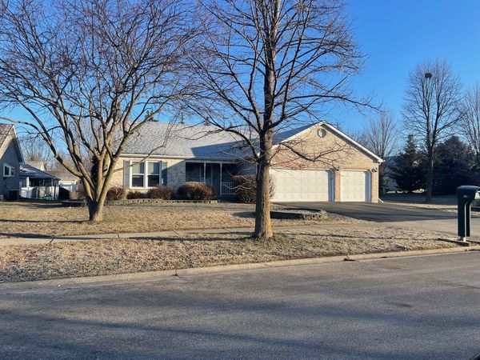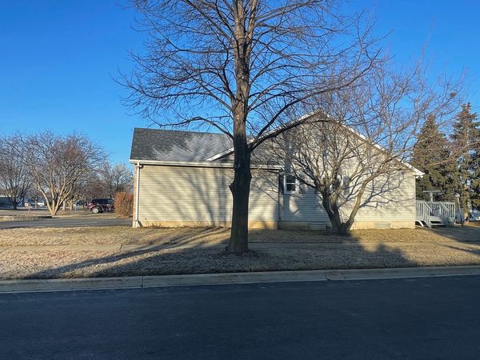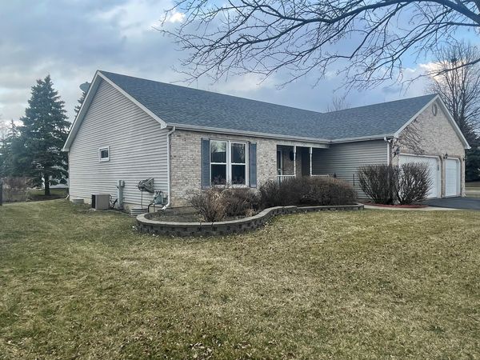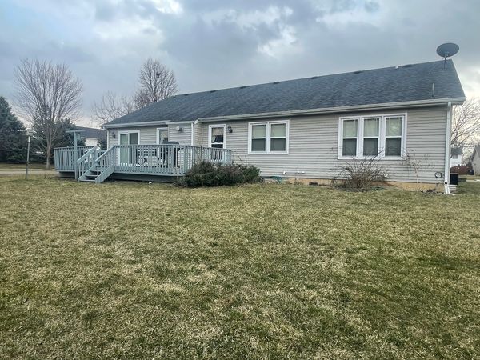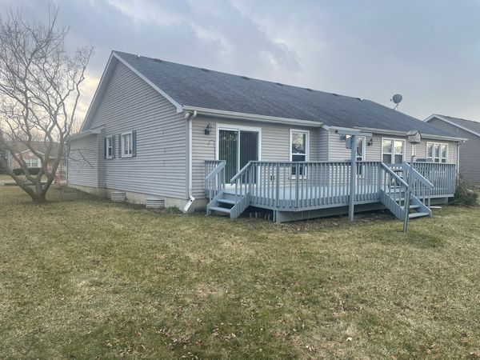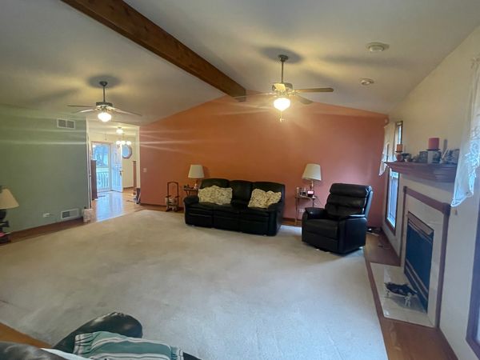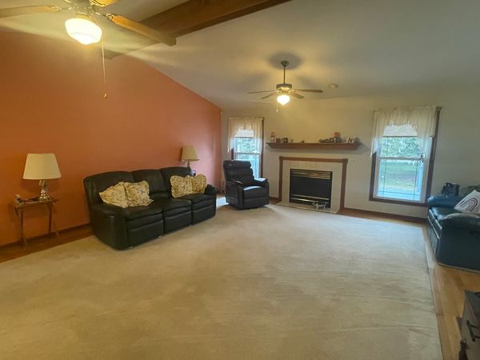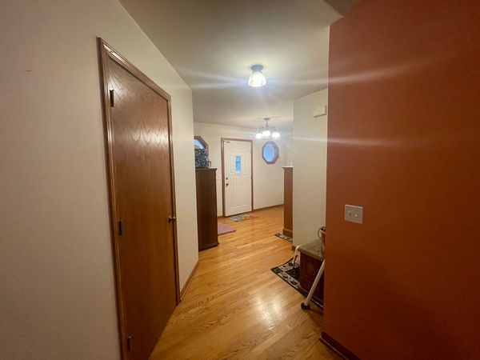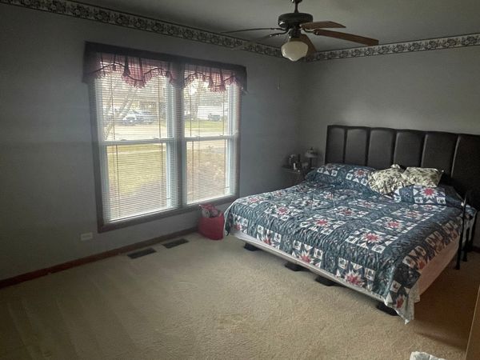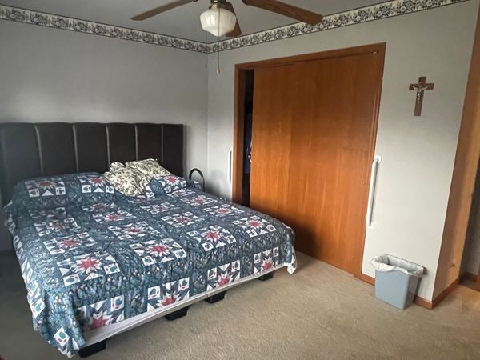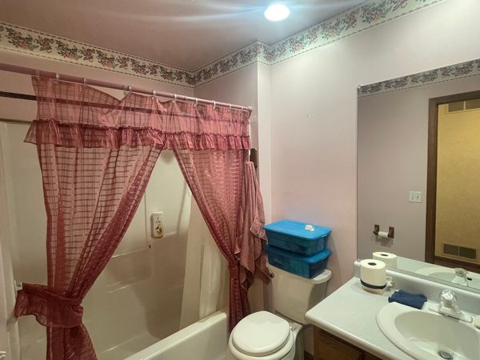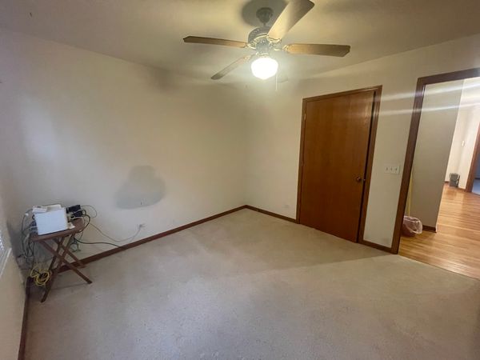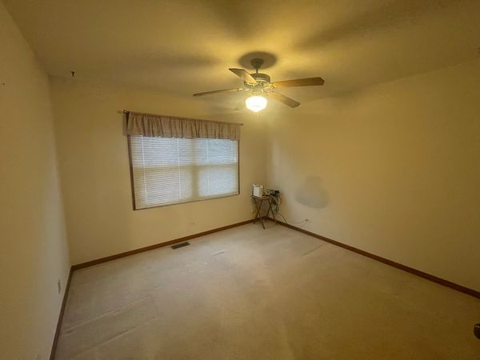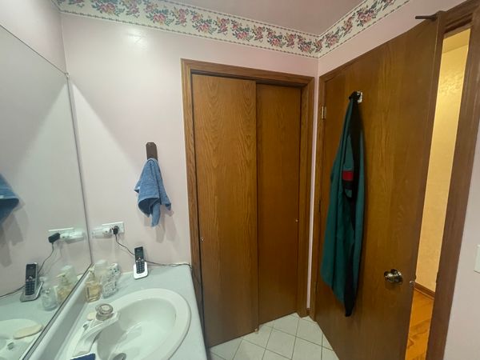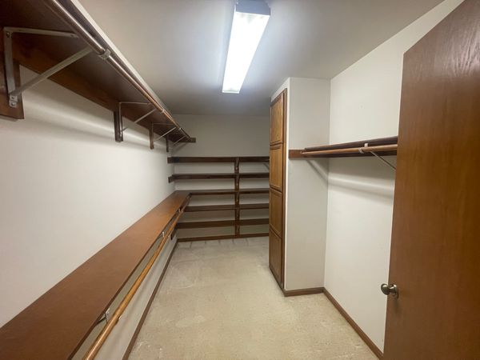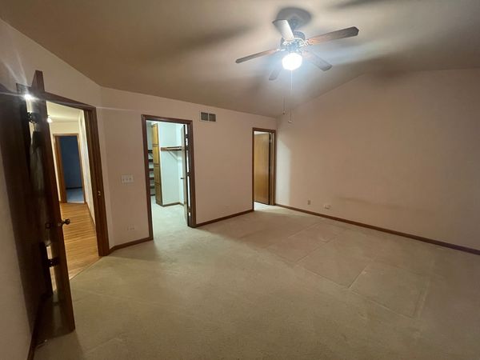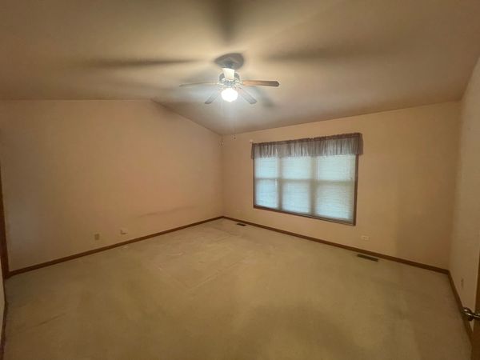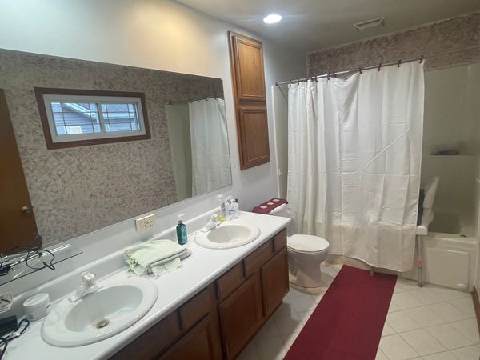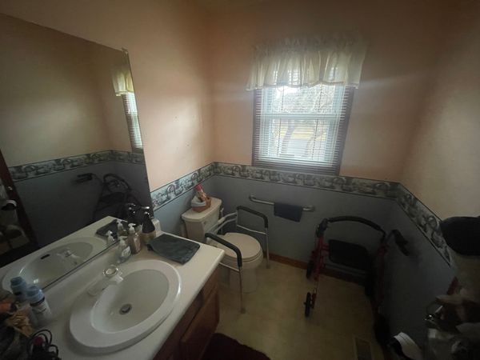326 Julie Lane
Hampshire, IL
60140
About this home
Welcome to your dream home! Nestled on a spacious corner lot, this custom-built single-family residence exudes charm and functionality. Boasting three bedrooms, two and a half bathrooms, and a thoughtful layout designed for maximum space utilization, this home offers comfort and convenience at every turn. Built in 1996, this meticulously maintained property features a timeless design with modern amenities. From the moment you step inside, you'll be greeted by a warm and inviting atmosphere, thanks to the attention to detail in every corner. The main level of this home is ideal for both relaxation and entertainment, with a seamless flow between the living room, dining area, and kitchen. Prepare delicious meals in the well-appointed kitchen, complete with ample cabinet space. The adjacent dining area is perfect for hosting intimate gatherings or family dinners. Each bedroom offers plenty of natural light and closet space, providing comfort and privacy for every member of the household. Ready to unleash your creativity? The unfinished basement presents endless possibilities, whether you envision a home gym, media room, or additional living space. With your personal touch, this space can be transformed into the ultimate retreat tailored to your lifestyle. With only one owner, this home has been lovingly cared for and boasts great bones that provide a solid foundation for years to come. Outside, the property is surrounded by lush landscaping and offers ample outdoor space for gardening, entertaining, or simply enjoying the fresh air. Located in a great community, this home offers the perfect blend of tranquility and convenience. Enjoy easy access to nearby parks, schools, shopping, dining, and more, making it a wonderful place to call home. Don't miss your chance to own this exceptional property where every detail has been thoughtfully considered. Schedule your showing today and experience the epitome of comfortable living in this charming custom-built home! New 30 year roof in 2009 New Furnace in 2021 This home will be sold AS IS and all showings require the listing agent to be present. Washer/Dryer/Basement Freezer and handicap railings are NOT included in this sale.
