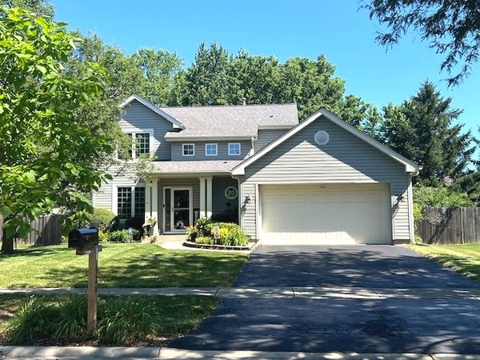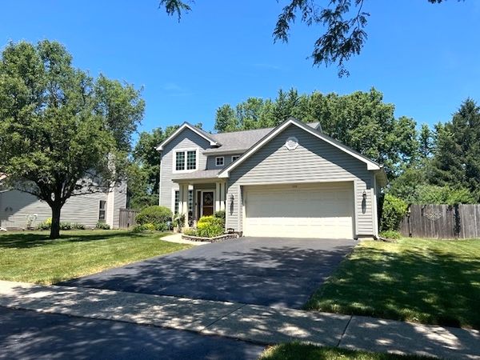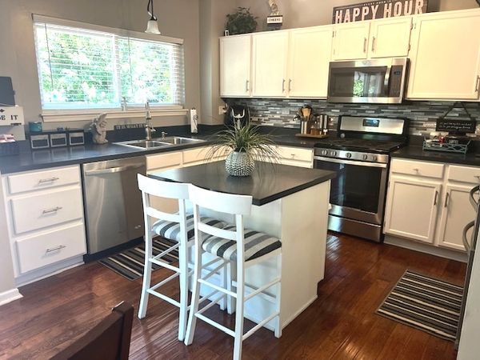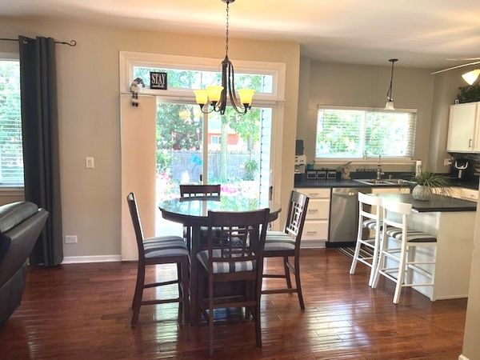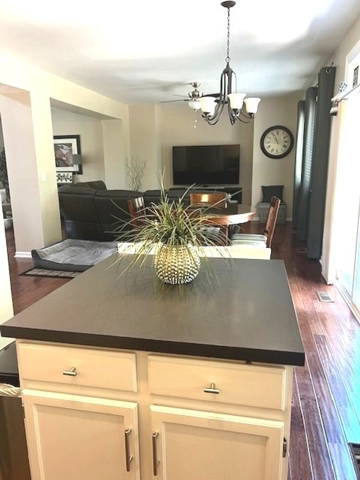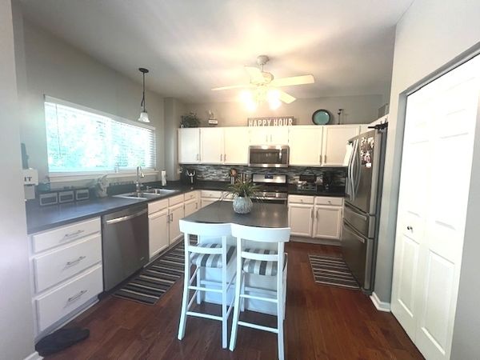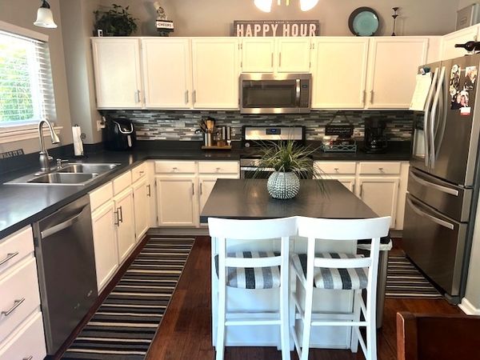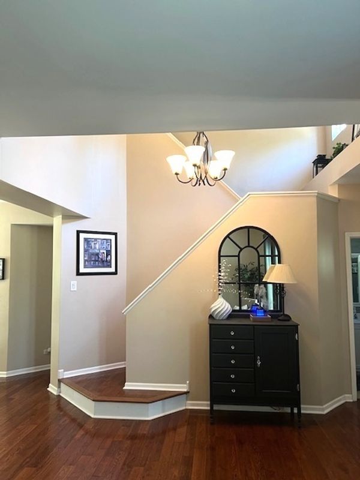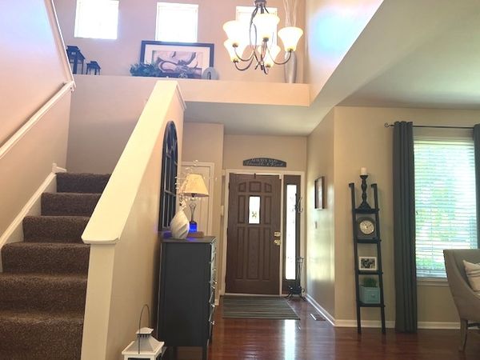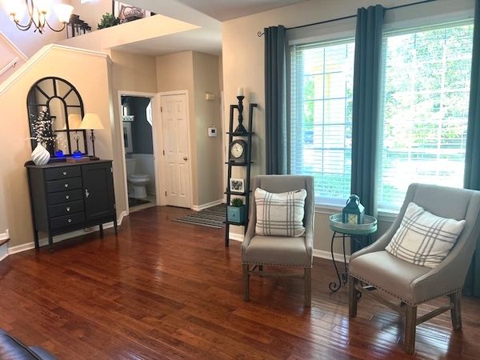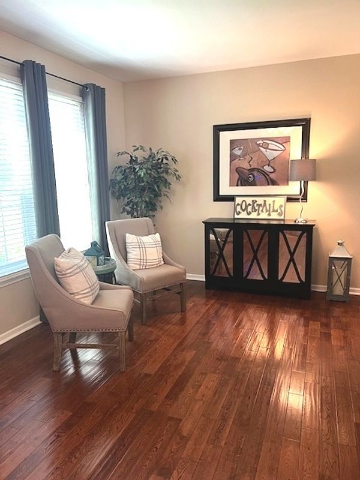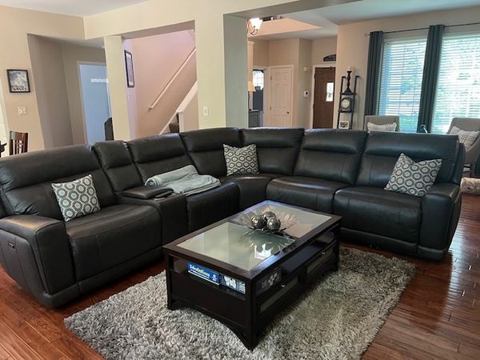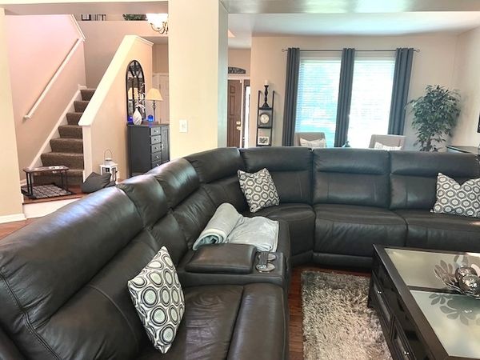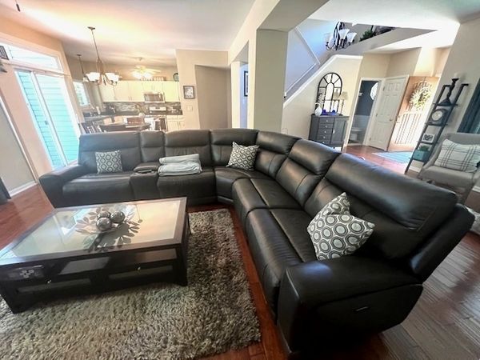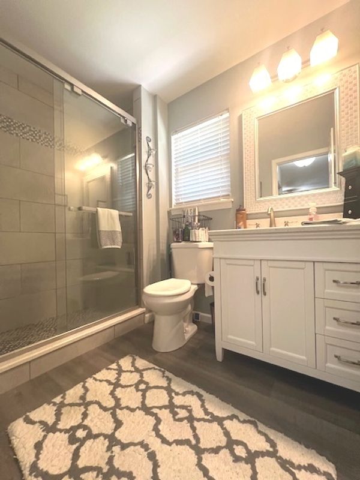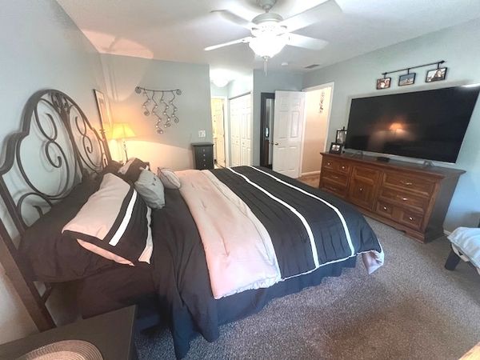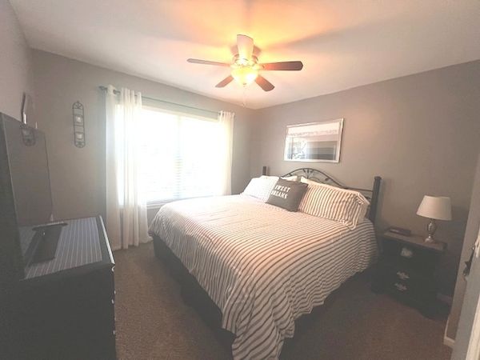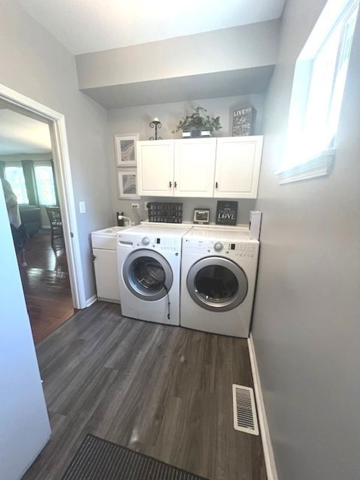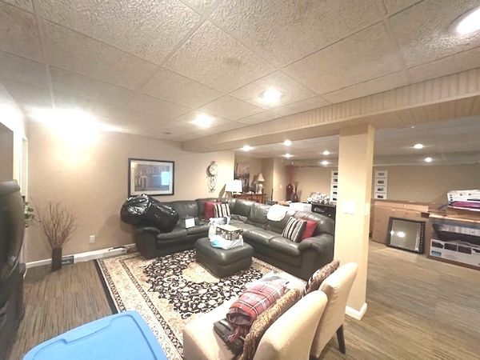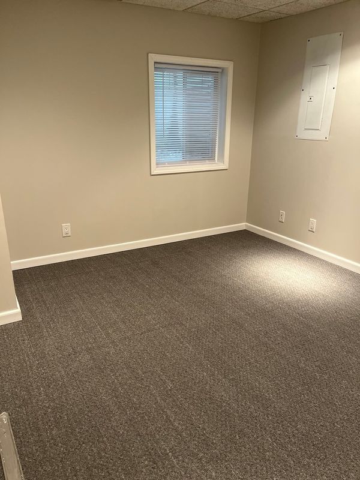326 Blackfoot Drive
Bolingbrook, IL
60490
About this home
This beautifully maintained 4-bedroom, 2.1-bath home offers an open floorplan and exceptional indoor and outdoor living spaces. The kitchen features white cabinets, a large island, stainless steel appliances, and a pantry, flowing effortlessly into the spacious family and dining room-perfect for entertaining. The first floor boasts gleaming hardwood floors and 9-foot ceilings throughout with spacious open entryway. With powder room on first floor. Upstairs, the master suite is a peaceful retreat, accompanied by two additional bedrooms and two full baths. The fully finished basement adds extra living space, including a 4th bedroom, a large family room (easily convertible into a screening room) with can lighting with dimmer switches. And ample storage. The insulated ceiling is perfect for movie nights, offering both comfort and quiet. Step outside through sliding glass doors to a stunning epoxy coated 32x24 concrete patio. This backyard oasis includes a natural gas grill (included), with natural gas fire-pit. A 6 foot privacy fence, and beautiful landscaping. Relax in the shade under the Sunsetter awning or unwind under the pergola on the swing or hammock . The garage is vented for a heater, with pull down ladder for additional storage. Other features include 1 1/2 in. insulated siding, comfort-height toilets with water sensors, and keyless entry for convenience. Additional features, water heater 2024, A/C 2019 roof/ siding 2008 Siding is also insulated for keeping out the cold and keeping in the warmth. Close to Expressways, Shopping, restaurants, walk to park. Highly acclaimed Pioneer Elem School. Mechanical updates include a new water heater (2024), A/C (2019), and roof/siding (2008). Located close to expressways, shopping, restaurants, and within walking distance to a park, this home is also in the highly acclaimed Pioneer Elementary School district. Don't miss this charming home it won't last!!!
