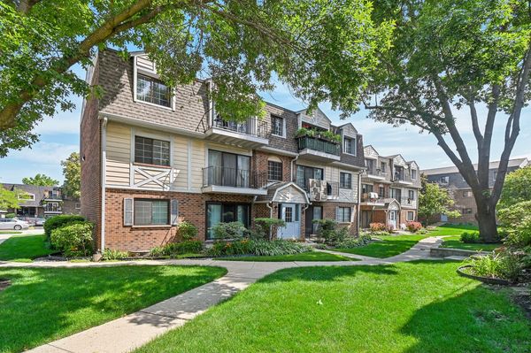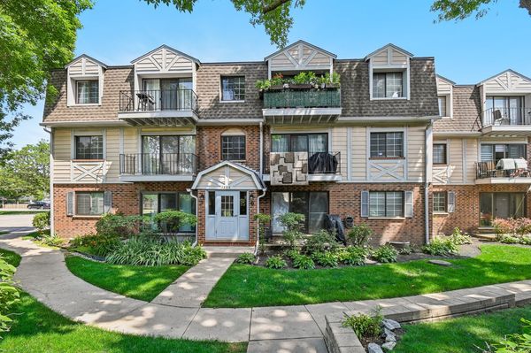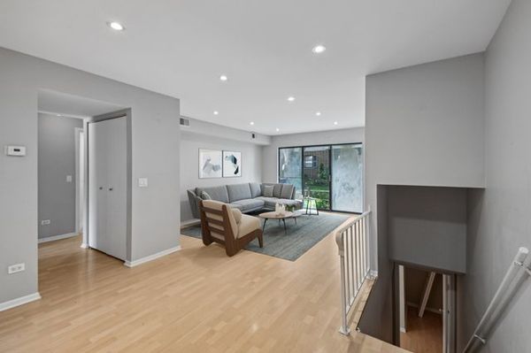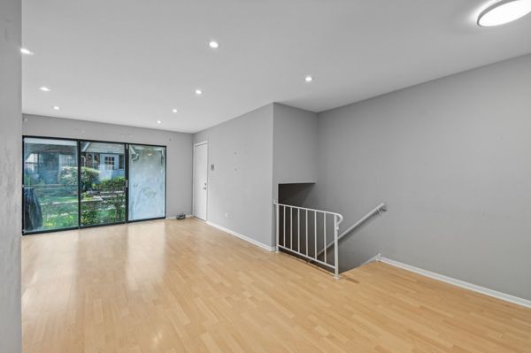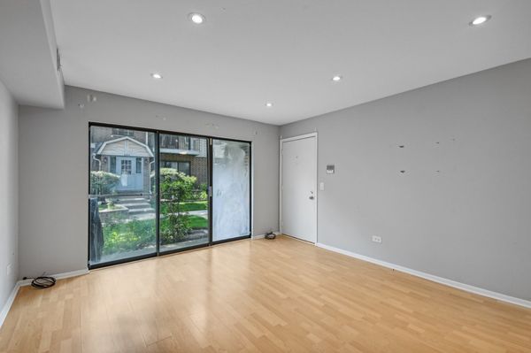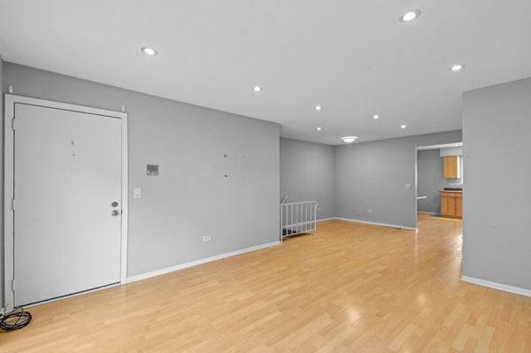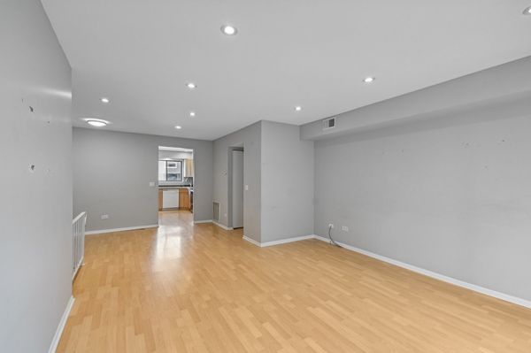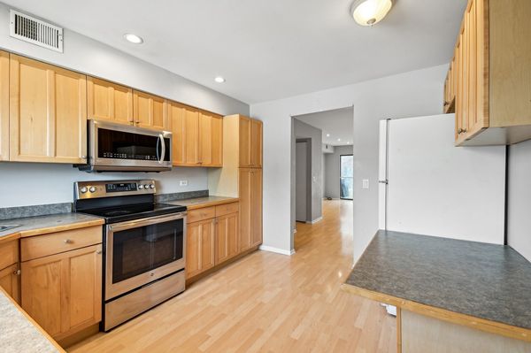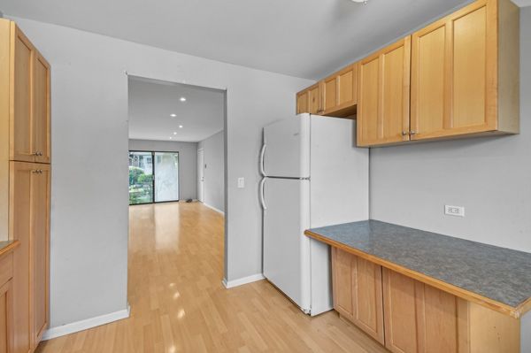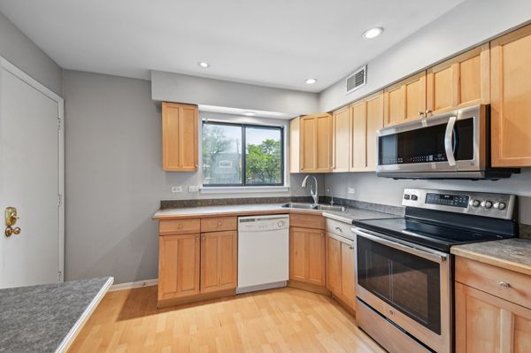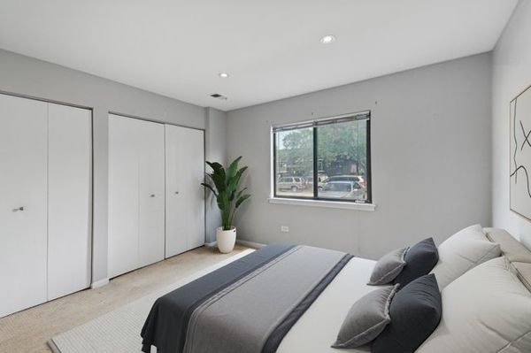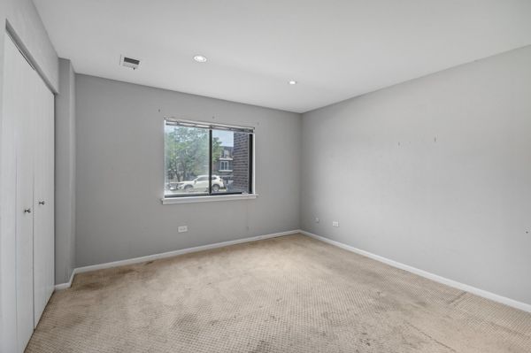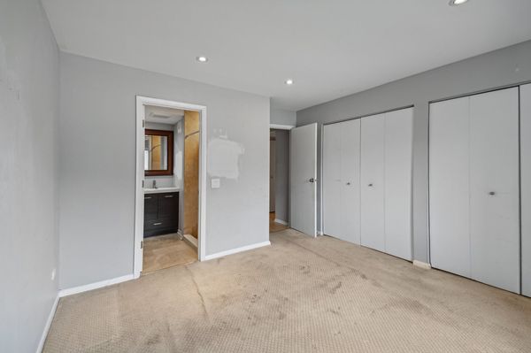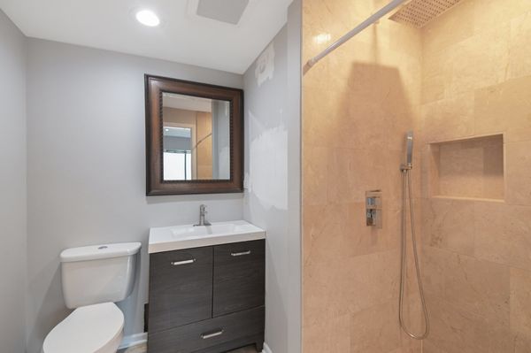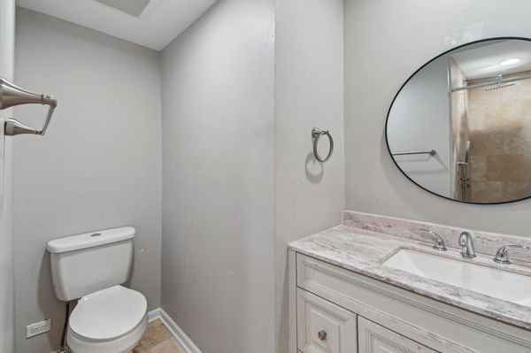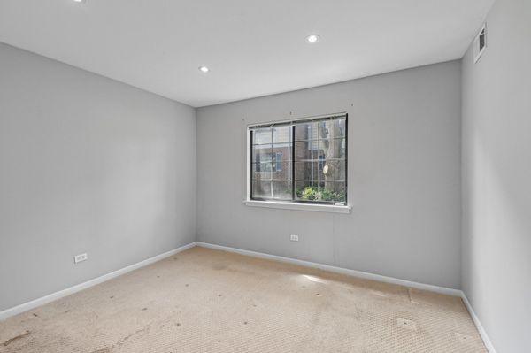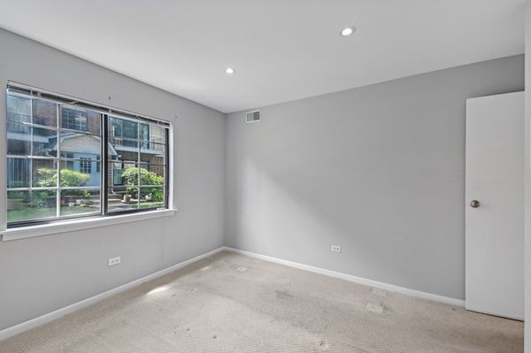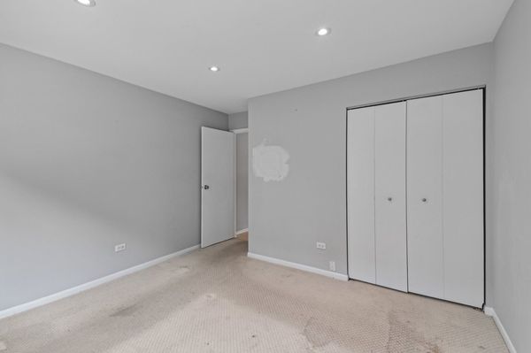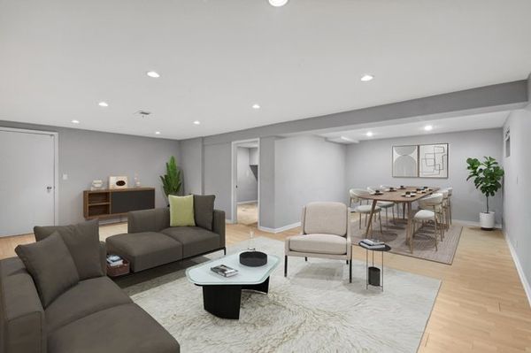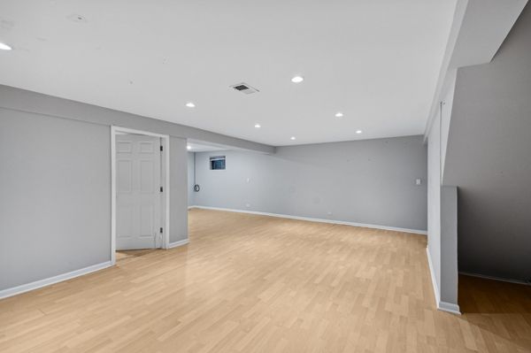3256 Sanders Road Unit 4B
Northbrook, IL
60062
About this home
Welcome to this unique condo that you do not want to miss out on. This unit is exceptionally spacious, featuring a well-designed open floor plan that creates a seamless flow throughout the home. The generous bedroom sizes provide ample space for relaxation and comfort, making it ideal for anyone seeking both style and functionality. One of the standout features of this condo is the finished basement, which adds even more living space to the already expansive layout. Whether you're looking to create a home office, entertainment room, or additional living area, the possibilities are endless with this extra space. While the home does need some TLC, it offers a fantastic opportunity for you to add your personal touch and transform it into your dream home. With a bit of creativity and care, you can make this condo truly your own. Conveniently located close to shops, malls, restaurants, transportation, and expressways, this home offers unparalleled convenience for your everyday needs. Everything you need is just a short distance away, making daily errands and commuting a breeze. Don't miss out on this one-of-a-kind condo. Being sold as-is. Schedule a viewing today and see the incredible potential this spacious and ideally located home has to offer!
