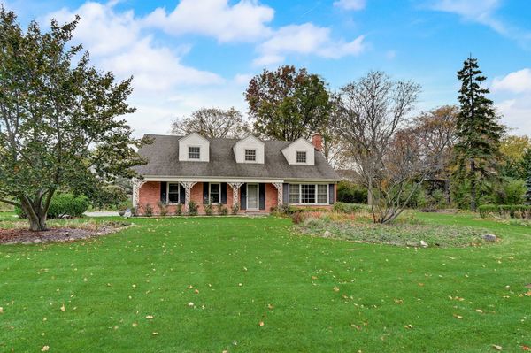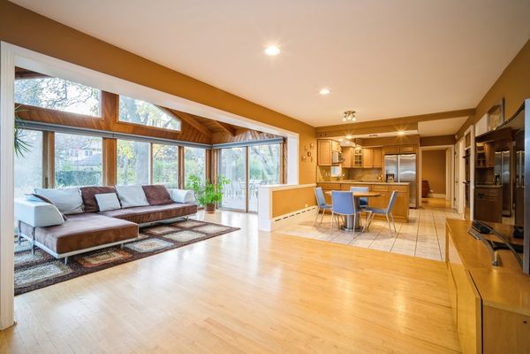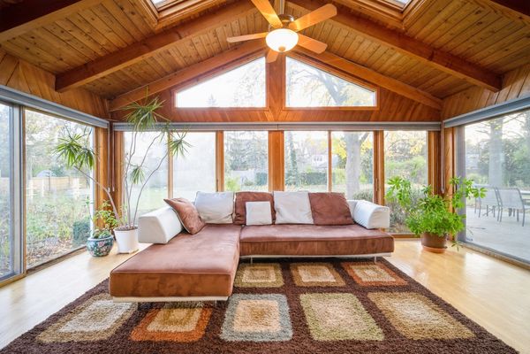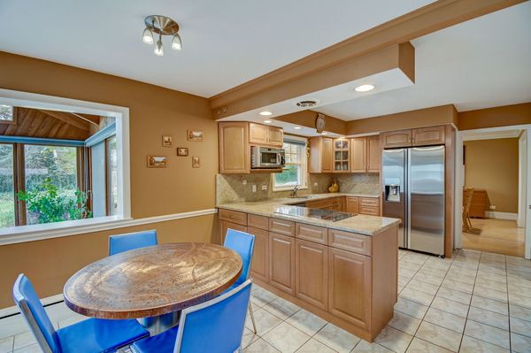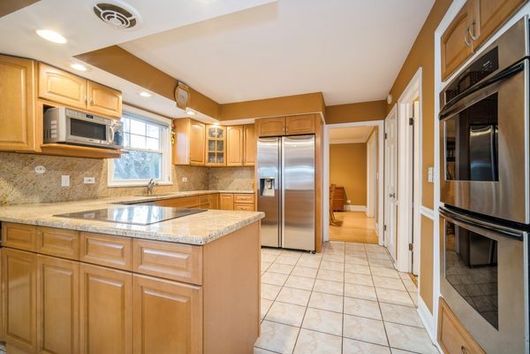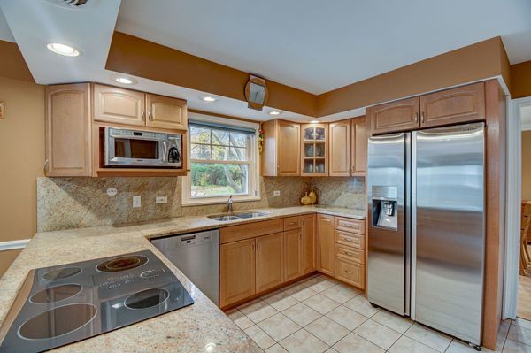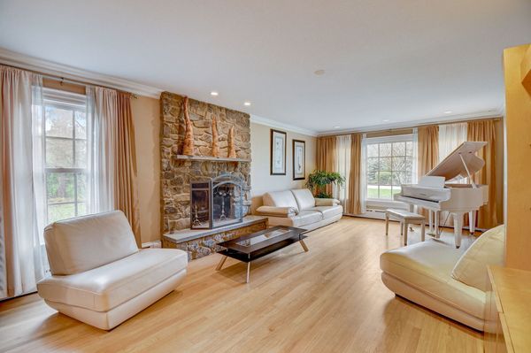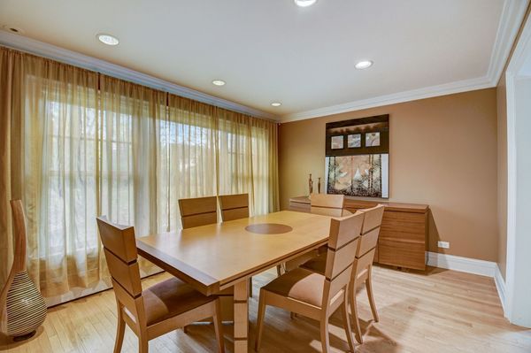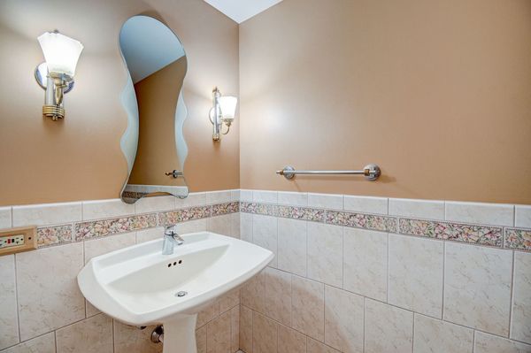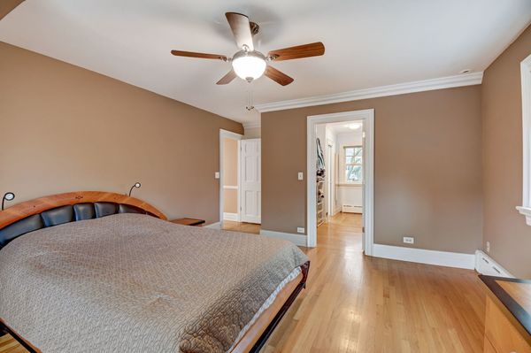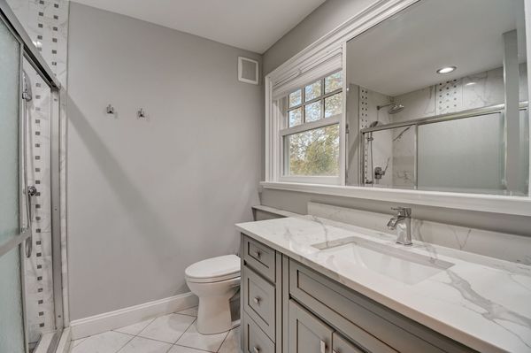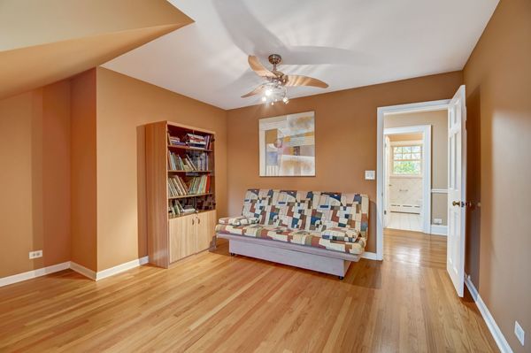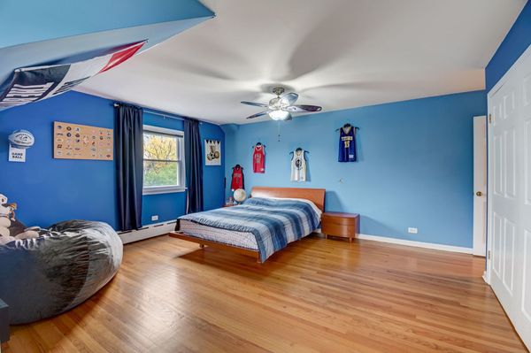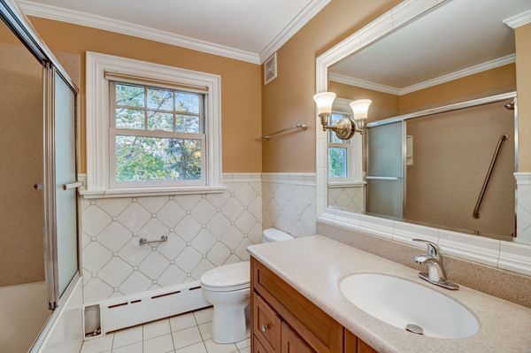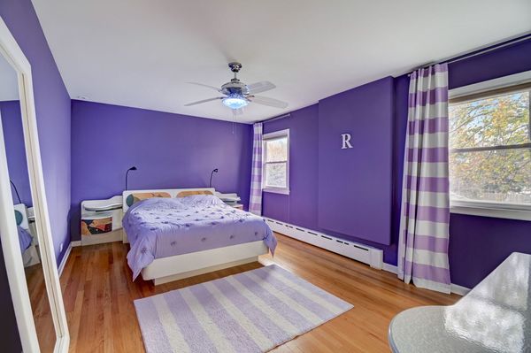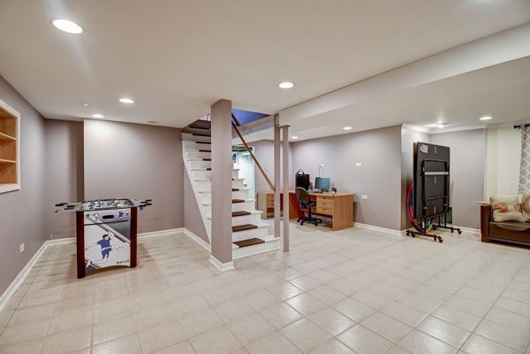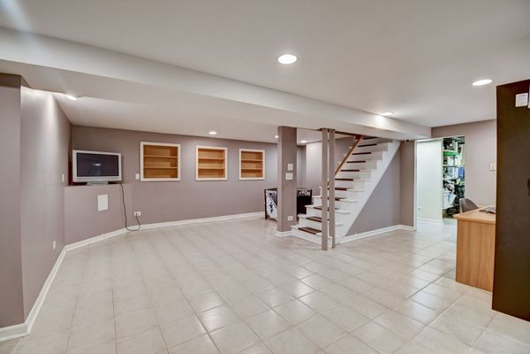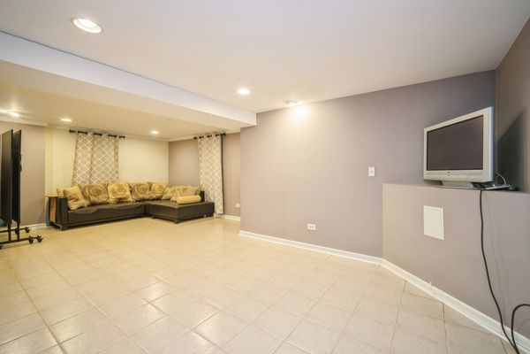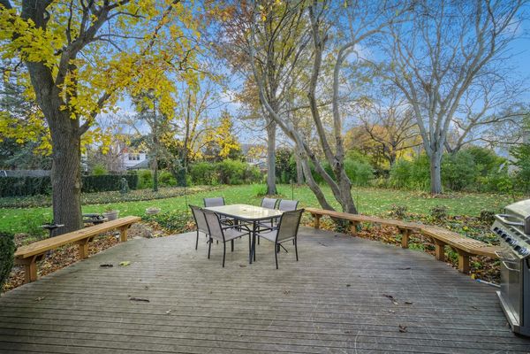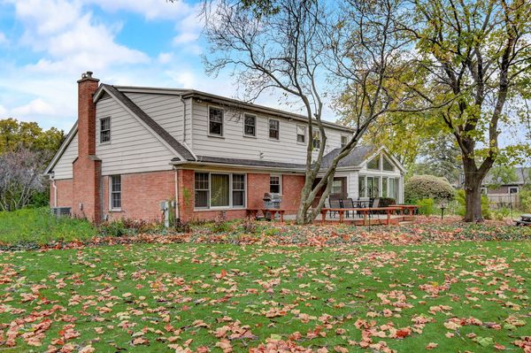3255 Westview Drive
Northbrook, IL
60062
About this home
WELCOME HOME!! This Move-In Ready Home Awaits You in Northbrook! Discover the perfect blend of privacy and comfort on 0.86 acres of meticulously landscaped grounds. Nestled in a highly sought-after area, this residence presents an incredible opportunity to immerse yourself in a haven of spaciousness. Boasting four generous bedrooms adorned with two walk-in closets and an abundance of storage space, this home invites you to indulge in the luxury of grand living. The expansive backyard, an entertainer's dream, beckons gatherings and celebrations with loved ones. Let your imagination soar as you create unforgettable moments in this sprawling oasis. Impeccably designed, this home is outfitted with 360 degree insulation throughout, ensuring a tranquil environment year-round. Revel in the finer touches, including high-end appliances, crown molding, and hardwood floors that grace each corner. Modern conveniences abound with newer furnace and two newer air conditioning units, a water softener, and a backup sump pump, offering peace of mind and efficiency. Indulge in the ultimate comfort with heated flooring in the primary bath. Convenience meets excellence as this residence sits in proximity to major shopping centers, newly designed Ice Centre, expressways, and highly ranked schools within the esteemed Glenbrook South High School. You don't want to miss this rare gem!
