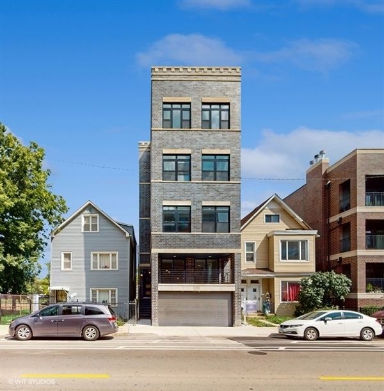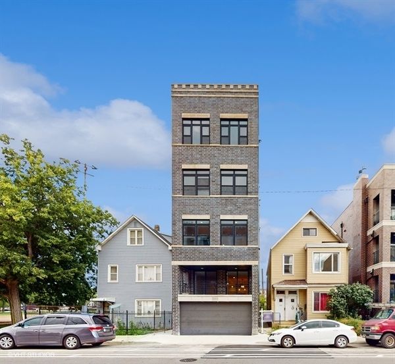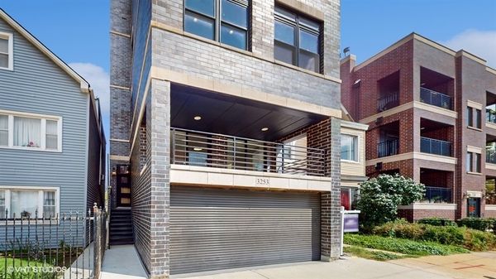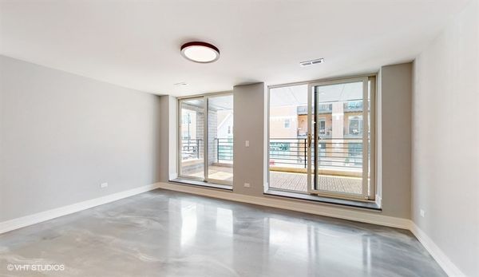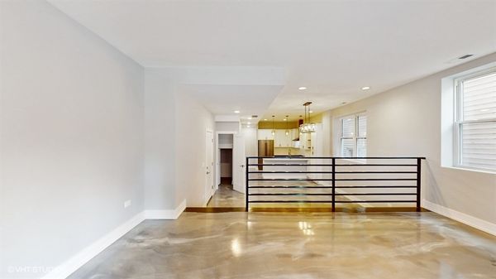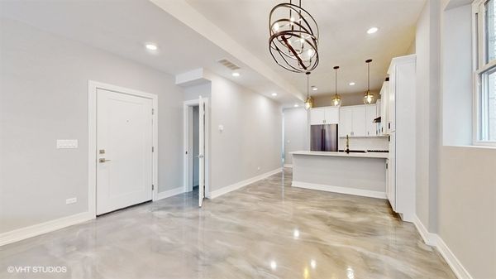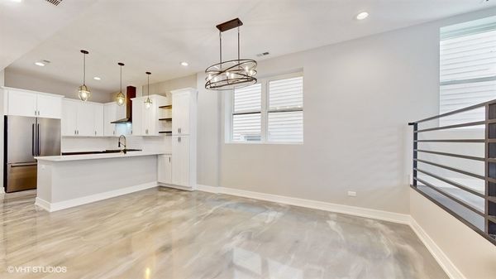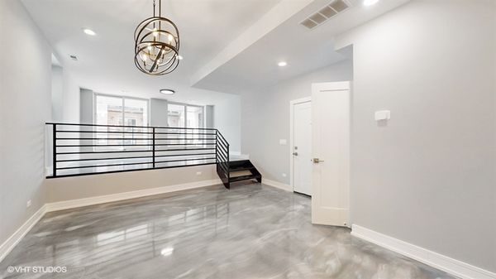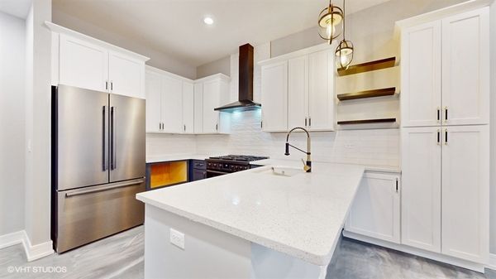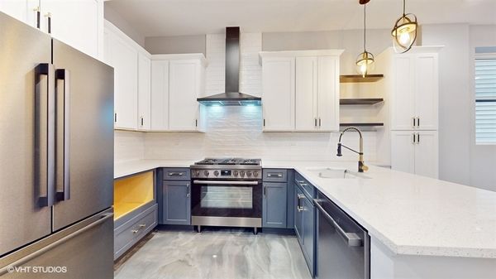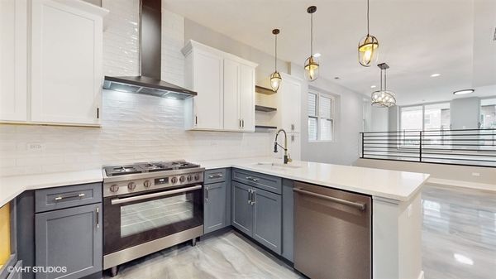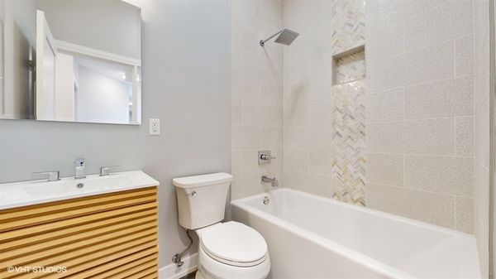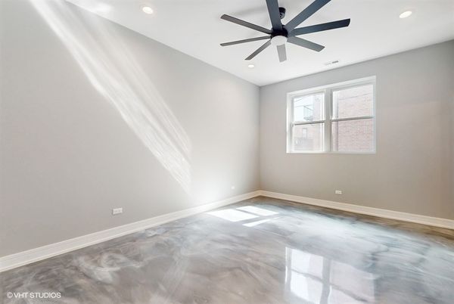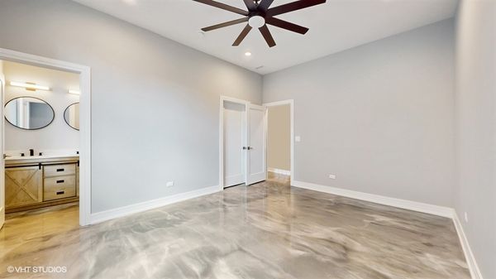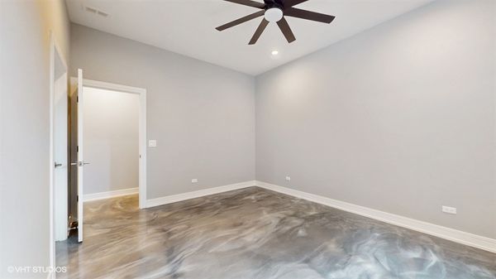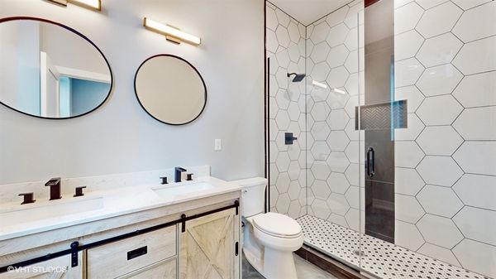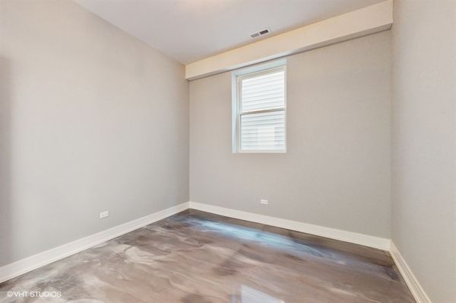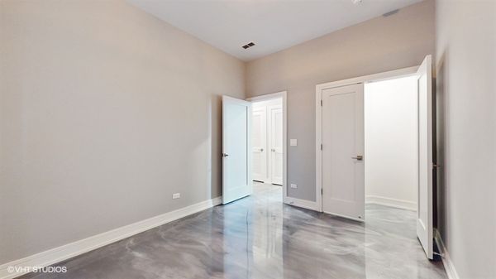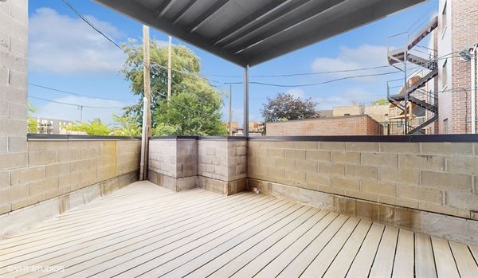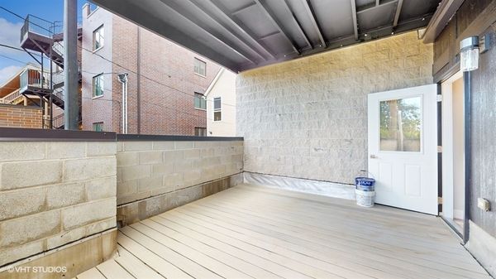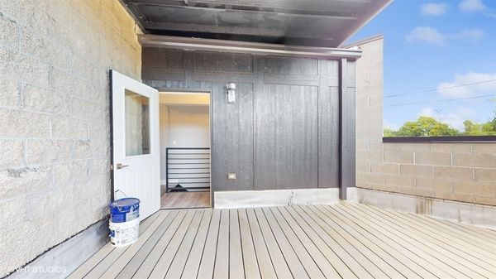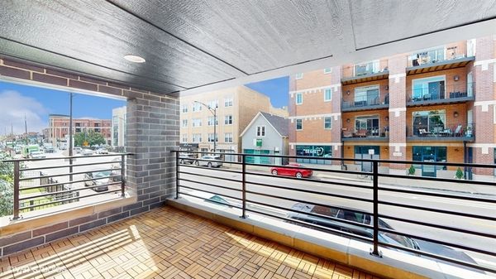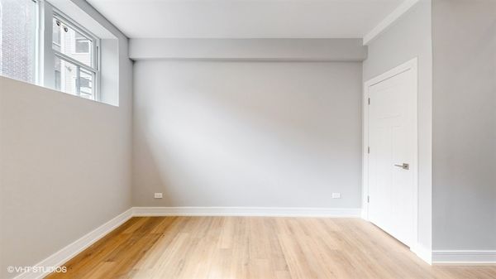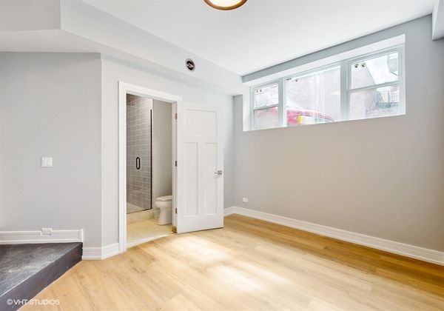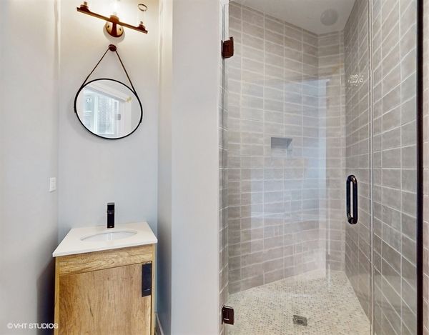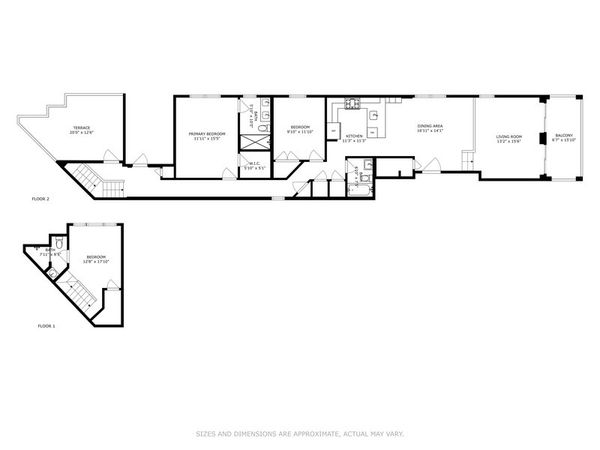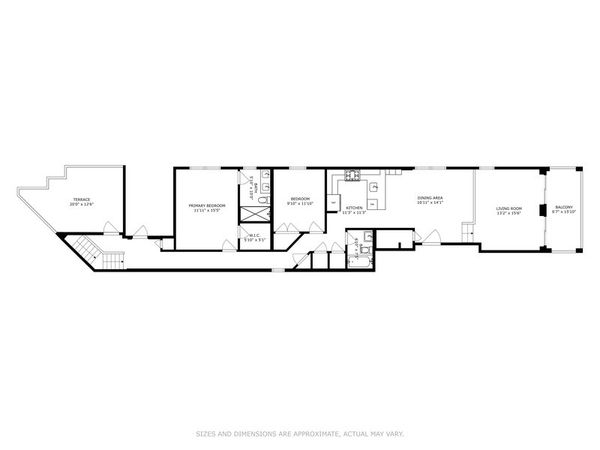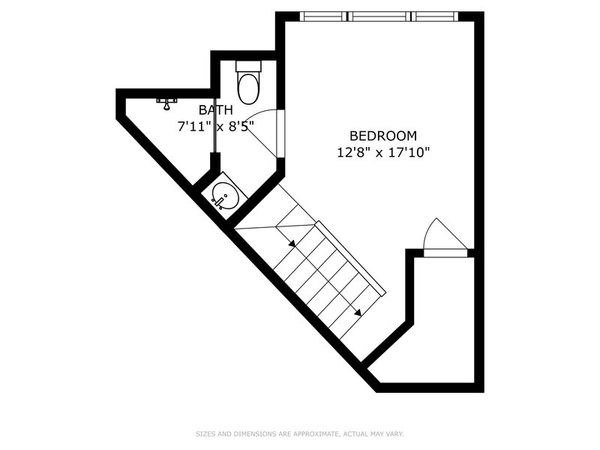3253 N Elston Avenue
Chicago, IL
60618
About this home
Brand-new jumbo 4-flat features one 3 bedroom 3 bathroom duplex-down (2 BRs up and 1 down) and three 3 bedroom 2 bathroom units. Located in Chicago's highly sought-after Avondale neighborhood. All units include top-of-the-line finishes throughout, high ceilings, tons of natural light, in-unit laundry, dark-stained hardwood floors, private outdoor space, common roof deck access (with unobstructed, 180-degree skyline views) and the interior 4-car garage has a totally cool automobile turntable! Please note: The 1st floor duplex boasts sexy polished concrete floors v hardwood and the 4th floor unit has private roof top deck! This building is located a hop-skip-and-a-jump from super-hip Logan Square, the boutiques of Bucktown and a short drive from major retail. Need to get out of Dodge? You are just a half-mile from the Kennedy Expressway and, if you need to get downtown, the #77 CTA Belmont bus (to the Red/Brown/Purple transfer station at Sheffield) is steps from your front door.
