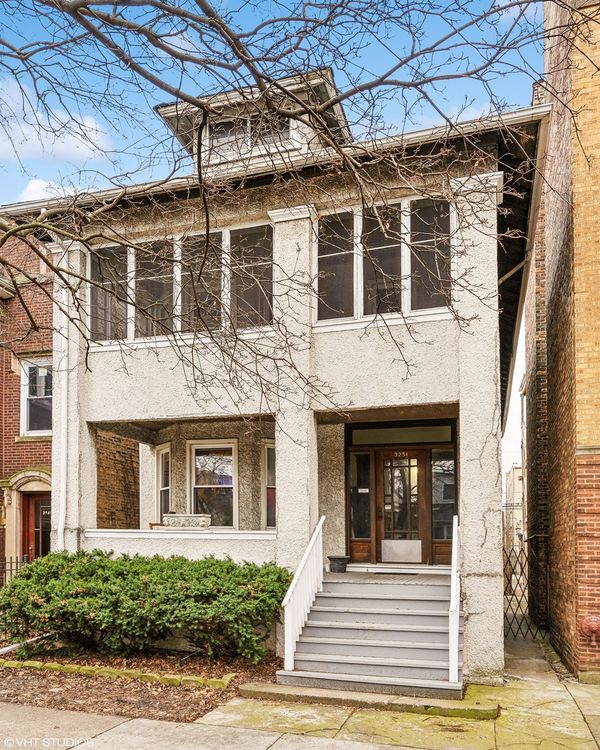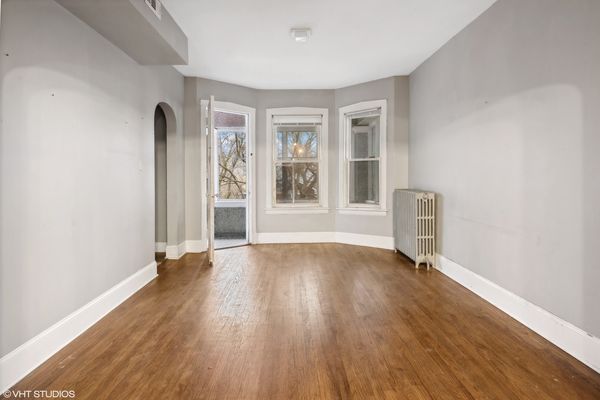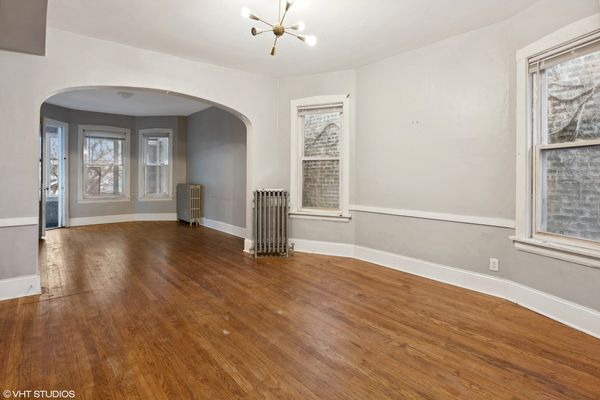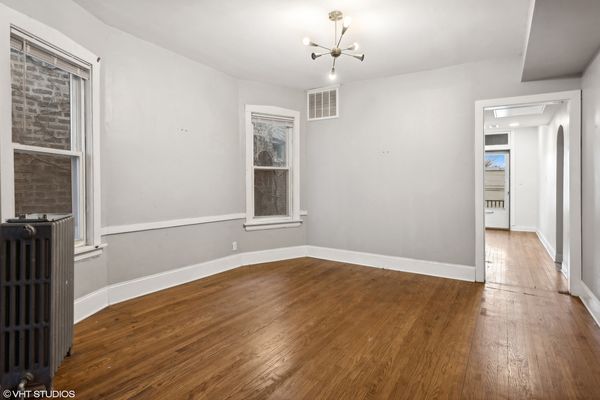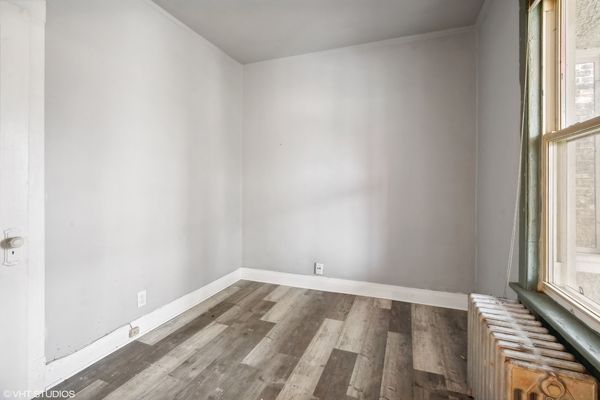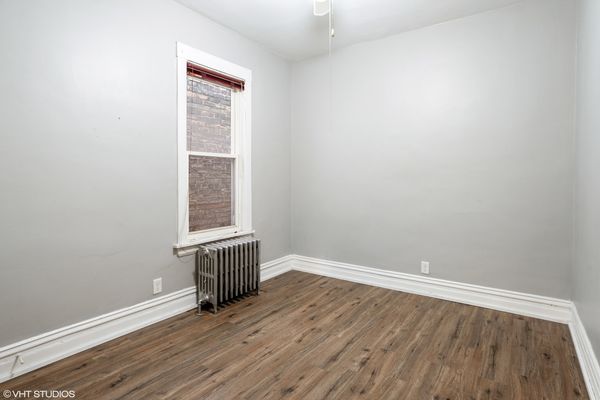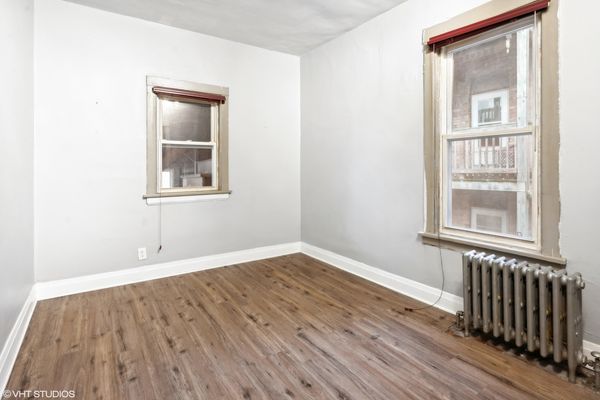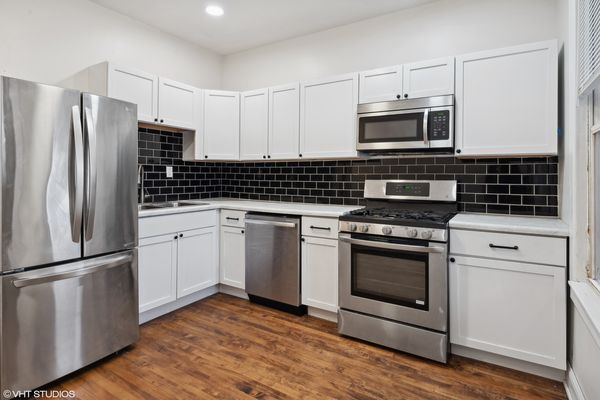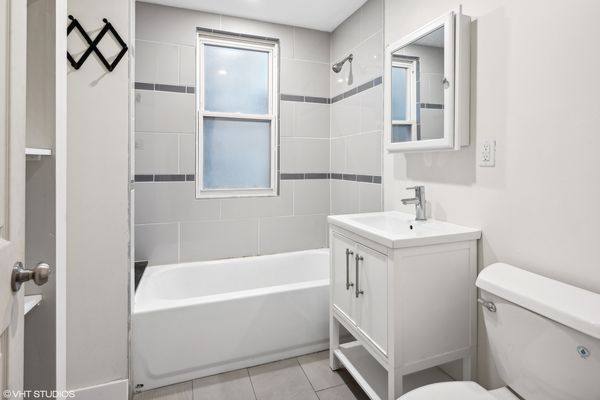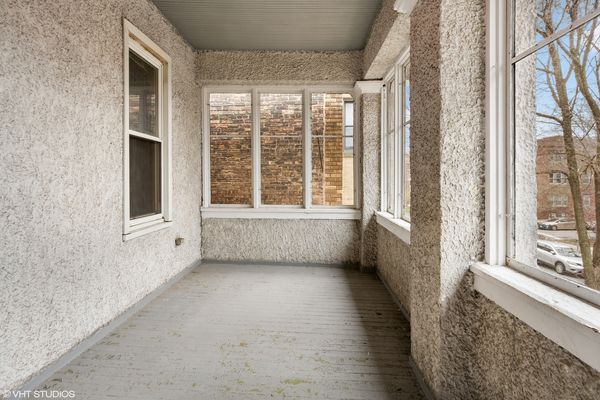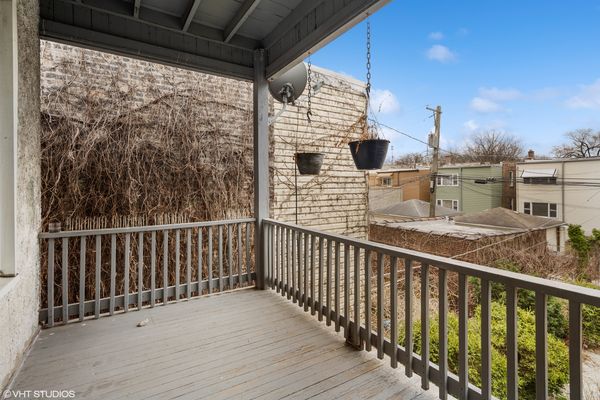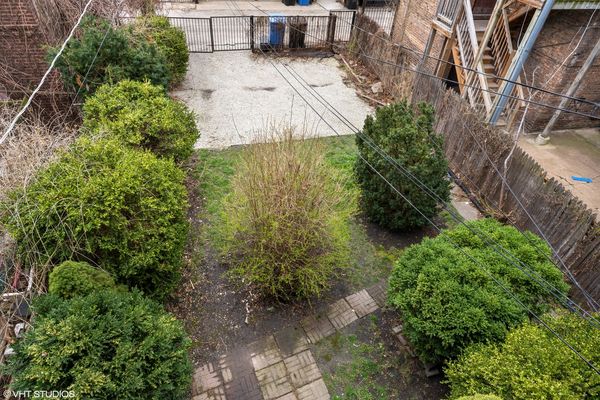3251 W Eastwood Avenue
Chicago, IL
60625
About this home
Great investment opportunity for owner occupied 2 flat or income property in prime Albany park location. Building needs some work but has great potential, APPROVED FOR ADDITIONAL DWELLING UNIT, COACH HOUSE OR LOWER LEVEL can be added, extra wide lot allows for spacious third unit and large attic space will add value and income. Beautiful, quiet residential street. Well-maintained building with updates throughout and many vintage details preserved. New kitchens and baths, refinished hardwood floors, New Plumbing stacks from main running up to both bathrooms and kitchens, new AHU (Pioneer 24, 000 BTU Central Split Inverter+ Air Conditioner Heat Pump System) with added vents for both units). The first level unit is a 2 bedroom, 1 bathroom. The upper level unit is the perfect owner's unit with 3 bedrooms and one bathroom. Large unfinished basement that offers potential to increase property value as well as ample storage space. Beautiful back yard with parking pad for 2 cars. Walk to brown line Kimball stop, Northeastern University, shopping, restaurants, retail and parks. Close to blue line, and 90/94 easy access. ONLY ONE UNIT SHOWN ON FIRST SHOWINGS
